6.511 ideas para salas de estar con todas las chimeneas y marco de chimenea de madera
Filtrar por
Presupuesto
Ordenar por:Popular hoy
221 - 240 de 6511 fotos
Artículo 1 de 3
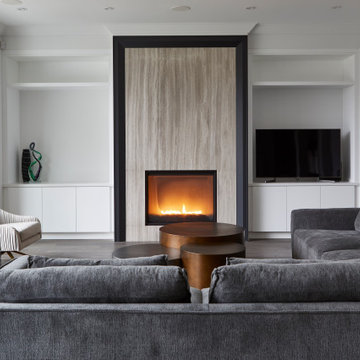
Ejemplo de sala de estar cerrada contemporánea de tamaño medio con paredes blancas, suelo de madera oscura, todas las chimeneas, marco de chimenea de madera y televisor independiente
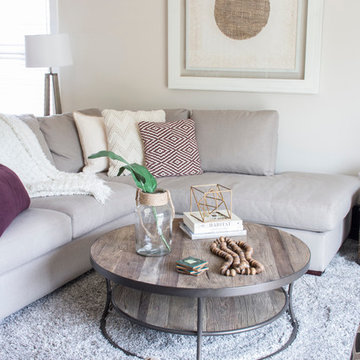
Photographer: Jill Deering Creative
Diseño de sala de estar abierta clásica renovada de tamaño medio con paredes beige, suelo de madera oscura, todas las chimeneas, marco de chimenea de madera y televisor colgado en la pared
Diseño de sala de estar abierta clásica renovada de tamaño medio con paredes beige, suelo de madera oscura, todas las chimeneas, marco de chimenea de madera y televisor colgado en la pared
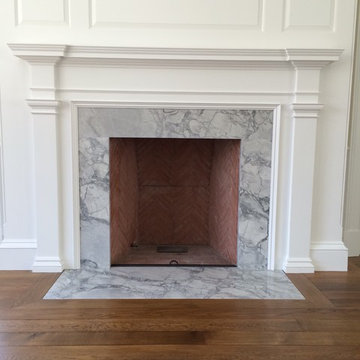
Super White quartzite fireplace surround and flush hearth.
Imagen de sala de estar con biblioteca cerrada clásica de tamaño medio con todas las chimeneas y marco de chimenea de madera
Imagen de sala de estar con biblioteca cerrada clásica de tamaño medio con todas las chimeneas y marco de chimenea de madera

This step-down family room features a coffered ceiling and a fireplace with a black slate hearth. We made the fireplace’s surround and mantle to match the raised paneled doors on the built-in storage cabinets on the right. For a unified look and to create a subtle focal point, we added moulding to the rest of the wall and above the fireplace.
Sleek and contemporary, this beautiful home is located in Villanova, PA. Blue, white and gold are the palette of this transitional design. With custom touches and an emphasis on flow and an open floor plan, the renovation included the kitchen, family room, butler’s pantry, mudroom, two powder rooms and floors.
Rudloff Custom Builders has won Best of Houzz for Customer Service in 2014, 2015 2016, 2017 and 2019. We also were voted Best of Design in 2016, 2017, 2018, 2019 which only 2% of professionals receive. Rudloff Custom Builders has been featured on Houzz in their Kitchen of the Week, What to Know About Using Reclaimed Wood in the Kitchen as well as included in their Bathroom WorkBook article. We are a full service, certified remodeling company that covers all of the Philadelphia suburban area. This business, like most others, developed from a friendship of young entrepreneurs who wanted to make a difference in their clients’ lives, one household at a time. This relationship between partners is much more than a friendship. Edward and Stephen Rudloff are brothers who have renovated and built custom homes together paying close attention to detail. They are carpenters by trade and understand concept and execution. Rudloff Custom Builders will provide services for you with the highest level of professionalism, quality, detail, punctuality and craftsmanship, every step of the way along our journey together.
Specializing in residential construction allows us to connect with our clients early in the design phase to ensure that every detail is captured as you imagined. One stop shopping is essentially what you will receive with Rudloff Custom Builders from design of your project to the construction of your dreams, executed by on-site project managers and skilled craftsmen. Our concept: envision our client’s ideas and make them a reality. Our mission: CREATING LIFETIME RELATIONSHIPS BUILT ON TRUST AND INTEGRITY.
Photo Credit: Linda McManus Images
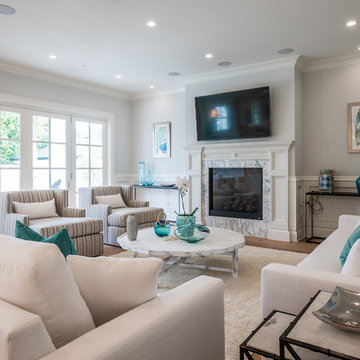
Diseño de sala de estar abierta tradicional renovada grande con paredes blancas, suelo de madera clara, todas las chimeneas, marco de chimenea de madera y televisor colgado en la pared
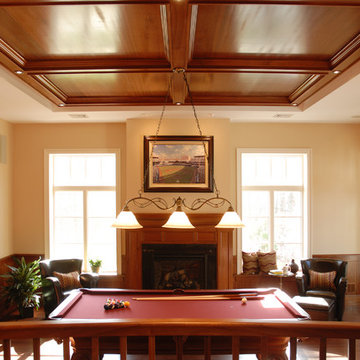
Diseño de sala de juegos en casa abierta tradicional grande con paredes beige, suelo de madera en tonos medios, todas las chimeneas, marco de chimenea de madera, pared multimedia y suelo marrón
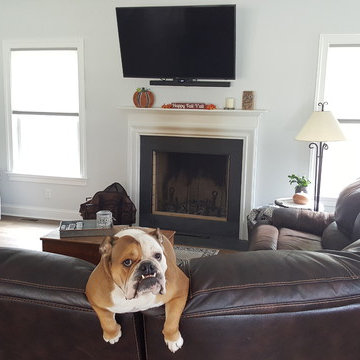
A wood burning fireplace is the centerpiece of the family room area of the open floor plan addition. The space is defined with a big, comfortable sectional sofa, and accented with bespoke decor made from scraps from the original house. Rosie finds this room very comfortable as well.
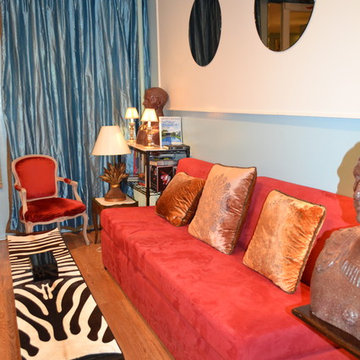
Arm-less banquette covered in ultra-suede red fabric, pair of antique Louis XV arm chairs covered in fire red velvet fabric, waterfall coffee table top covered with Zebra hide
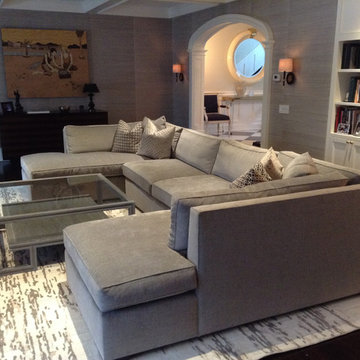
MLC Interiors
35 Old Farm Road
Basking Ridge, NJ 07920
Ejemplo de sala de estar con barra de bar abierta actual grande con todas las chimeneas, marco de chimenea de madera, pared multimedia, paredes grises, suelo de madera oscura y suelo marrón
Ejemplo de sala de estar con barra de bar abierta actual grande con todas las chimeneas, marco de chimenea de madera, pared multimedia, paredes grises, suelo de madera oscura y suelo marrón
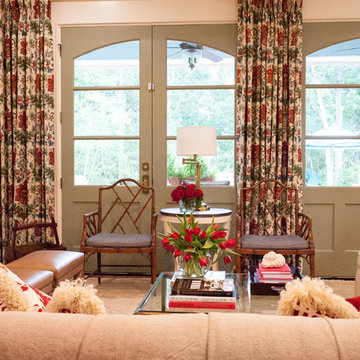
Walls are Benjamin Moore Linen White
Chandelier is Ralph Lauren
Fretwork chairs are antiques
Coffee table is solid brass frame with glass top antique
Sofa is Lee Industries
Window Treatment - Brunschwig 79574-010
Round white table is Hickory Chair
Leather ottomans are Vanguard
swivel chairs are CR Laine in Selma Oatmeal
Garden stool from Mecox Houston
Red Lamps from Robert Abbey
Brass lamp on round table is Robert Abbey
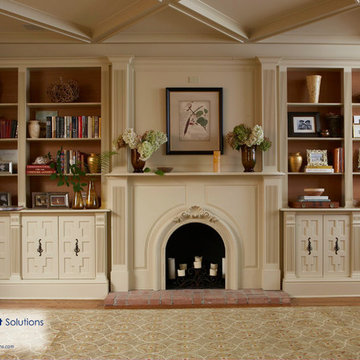
Home family room with built-in book Shelving! Visit our website at: wainscotsolutions.com
Foto de sala de estar con biblioteca abierta retro de tamaño medio sin televisor con paredes beige, suelo de madera en tonos medios, todas las chimeneas y marco de chimenea de madera
Foto de sala de estar con biblioteca abierta retro de tamaño medio sin televisor con paredes beige, suelo de madera en tonos medios, todas las chimeneas y marco de chimenea de madera
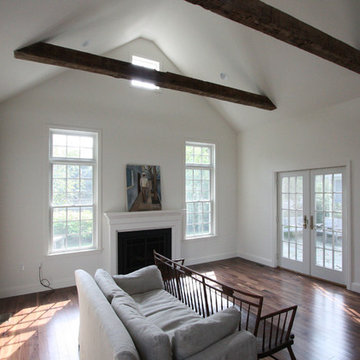
A well lit family room with exposed wooden beams for a more rustic look.
Ejemplo de sala de estar abierta tradicional con paredes blancas, suelo de madera oscura, todas las chimeneas y marco de chimenea de madera
Ejemplo de sala de estar abierta tradicional con paredes blancas, suelo de madera oscura, todas las chimeneas y marco de chimenea de madera
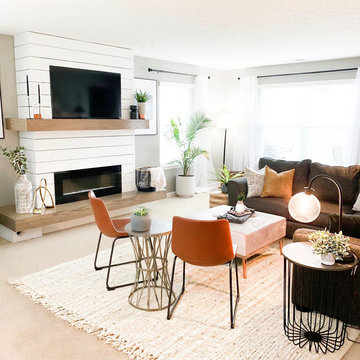
Ejemplo de sala de estar abierta minimalista con paredes blancas, moqueta, todas las chimeneas, marco de chimenea de madera, televisor colgado en la pared y suelo beige
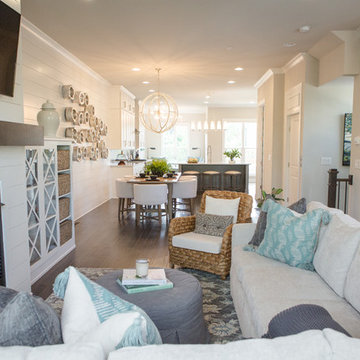
Foto de sala de estar abierta marinera de tamaño medio con paredes blancas, suelo de madera oscura, todas las chimeneas, marco de chimenea de madera, televisor colgado en la pared y suelo marrón
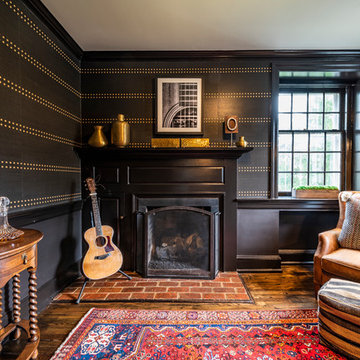
Ejemplo de sala de estar con rincón musical tradicional renovada con suelo de madera en tonos medios, todas las chimeneas, marco de chimenea de madera y suelo marrón
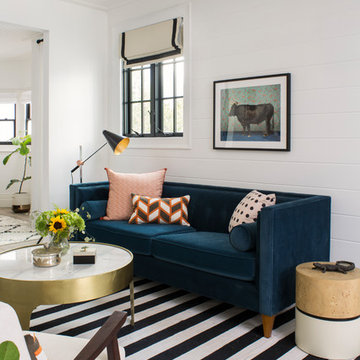
Meghan Bob Photography
Diseño de sala de estar clásica renovada de tamaño medio con paredes blancas, suelo de madera clara, chimenea lineal, marco de chimenea de madera, televisor colgado en la pared y suelo marrón
Diseño de sala de estar clásica renovada de tamaño medio con paredes blancas, suelo de madera clara, chimenea lineal, marco de chimenea de madera, televisor colgado en la pared y suelo marrón
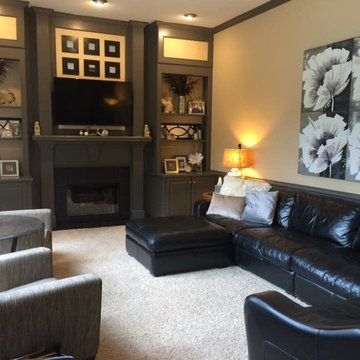
Before and after picture, I truly love the look of a dark painted oak woodwork.
Foto de sala de estar cerrada clásica renovada de tamaño medio con paredes amarillas, moqueta, todas las chimeneas, marco de chimenea de madera, televisor independiente y suelo blanco
Foto de sala de estar cerrada clásica renovada de tamaño medio con paredes amarillas, moqueta, todas las chimeneas, marco de chimenea de madera, televisor independiente y suelo blanco
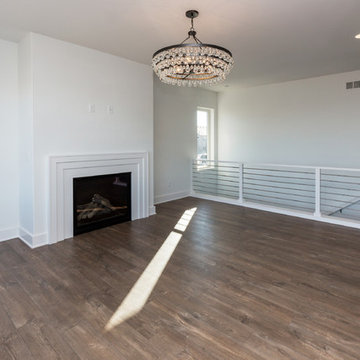
Custom home built in Urbandale, Iowa
www.yourpurestyle.com
Imagen de sala de estar abierta minimalista de tamaño medio con paredes blancas, suelo de madera en tonos medios, todas las chimeneas y marco de chimenea de madera
Imagen de sala de estar abierta minimalista de tamaño medio con paredes blancas, suelo de madera en tonos medios, todas las chimeneas y marco de chimenea de madera
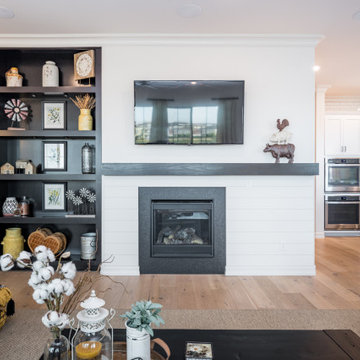
A feature wall can create a dramatic focal point in any room. Some of our favorites happen to be ship-lap. It's truly amazing when you work with clients that let us transform their home from stunning to spectacular. The reveal for this project was ship-lap walls within a wine, dining room, and a fireplace facade. Feature walls can be a powerful way to modify your space.
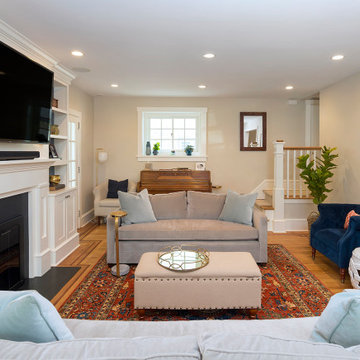
This inviting family room was part of the addition to the home. The focal point of the room is the custom-made white built-ins. Accented with a blue back, the built-ins provide storage and perfectly frame the fireplace and mounted television. The fireplace has a white shaker-style surround and mantle and honed black slate floor. The rest of the flooring in the room is red oak with mahogany inlays. The French doors lead outside to the patio.
What started as an addition project turned into a full house remodel in this Modern Craftsman home in Narberth, PA. The addition included the creation of a sitting room, family room, mudroom and third floor. As we moved to the rest of the home, we designed and built a custom staircase to connect the family room to the existing kitchen. We laid red oak flooring with a mahogany inlay throughout house. Another central feature of this is home is all the built-in storage. We used or created every nook for seating and storage throughout the house, as you can see in the family room, dining area, staircase landing, bedroom and bathrooms. Custom wainscoting and trim are everywhere you look, and gives a clean, polished look to this warm house.
Rudloff Custom Builders has won Best of Houzz for Customer Service in 2014, 2015 2016, 2017 and 2019. We also were voted Best of Design in 2016, 2017, 2018, 2019 which only 2% of professionals receive. Rudloff Custom Builders has been featured on Houzz in their Kitchen of the Week, What to Know About Using Reclaimed Wood in the Kitchen as well as included in their Bathroom WorkBook article. We are a full service, certified remodeling company that covers all of the Philadelphia suburban area. This business, like most others, developed from a friendship of young entrepreneurs who wanted to make a difference in their clients’ lives, one household at a time. This relationship between partners is much more than a friendship. Edward and Stephen Rudloff are brothers who have renovated and built custom homes together paying close attention to detail. They are carpenters by trade and understand concept and execution. Rudloff Custom Builders will provide services for you with the highest level of professionalism, quality, detail, punctuality and craftsmanship, every step of the way along our journey together.
Specializing in residential construction allows us to connect with our clients early in the design phase to ensure that every detail is captured as you imagined. One stop shopping is essentially what you will receive with Rudloff Custom Builders from design of your project to the construction of your dreams, executed by on-site project managers and skilled craftsmen. Our concept: envision our client’s ideas and make them a reality. Our mission: CREATING LIFETIME RELATIONSHIPS BUILT ON TRUST AND INTEGRITY.
Photo Credit: Linda McManus Images
6.511 ideas para salas de estar con todas las chimeneas y marco de chimenea de madera
12