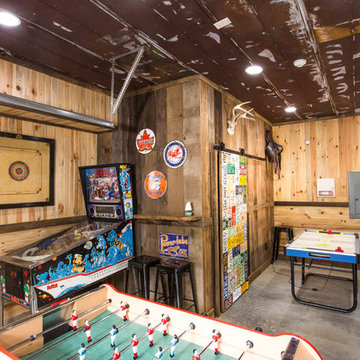6.028 ideas para salas de estar con suelo de mármol y suelo de cemento
Filtrar por
Presupuesto
Ordenar por:Popular hoy
61 - 80 de 6028 fotos
Artículo 1 de 3
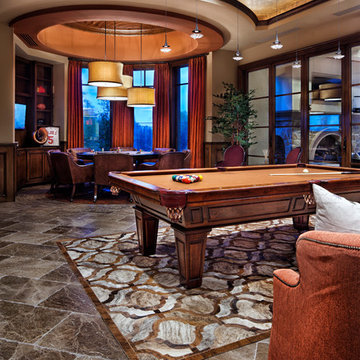
Foto de sala de estar abierta mediterránea con paredes beige, suelo de mármol y suelo gris

Lower Level Living/Media Area features white oak walls, custom, reclaimed limestone fireplace surround, and media wall - Scandinavian Modern Interior - Indianapolis, IN - Trader's Point - Architect: HAUS | Architecture For Modern Lifestyles - Construction Manager: WERK | Building Modern - Christopher Short + Paul Reynolds - Photo: Premier Luxury Electronic Lifestyles

The family who has owned this home for twenty years was ready for modern update! Concrete floors were restained and cedar walls were kept intact, but kitchen was completely updated with high end appliances and sleek cabinets, and brand new furnishings were added to showcase the couple's favorite things.
Troy Grant, Epic Photo
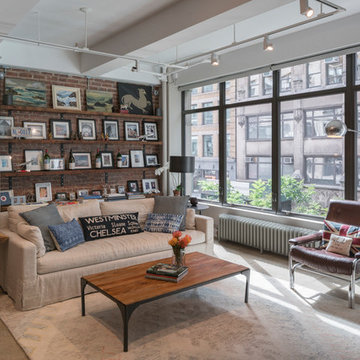
Ofer Wolberger
Ejemplo de sala de estar urbana con paredes grises, suelo de cemento, suelo gris y alfombra
Ejemplo de sala de estar urbana con paredes grises, suelo de cemento, suelo gris y alfombra
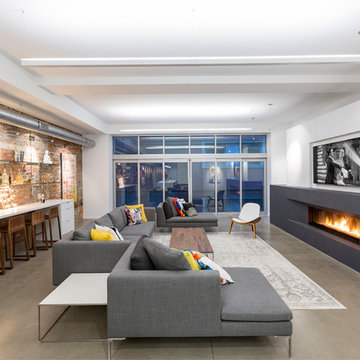
McAlpin Loft- Living Room
RVP Photography
Foto de sala de estar industrial con paredes blancas, suelo de cemento, chimenea lineal, televisor colgado en la pared, suelo gris y alfombra
Foto de sala de estar industrial con paredes blancas, suelo de cemento, chimenea lineal, televisor colgado en la pared, suelo gris y alfombra
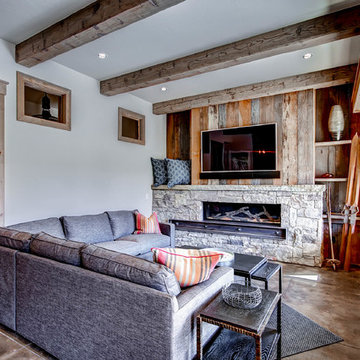
Imagen de sala de estar cerrada rústica de tamaño medio con chimenea lineal, marco de chimenea de piedra, televisor colgado en la pared, paredes blancas, suelo de cemento y suelo marrón
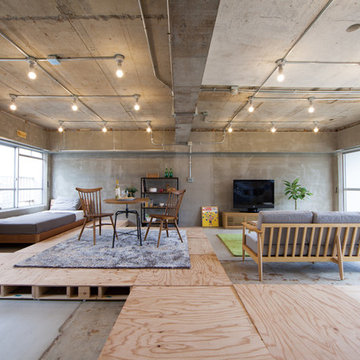
求めるままに組み替えられる部屋 photo by crasco
Diseño de sala de estar abierta industrial grande sin chimenea con paredes grises, suelo de cemento y televisor independiente
Diseño de sala de estar abierta industrial grande sin chimenea con paredes grises, suelo de cemento y televisor independiente
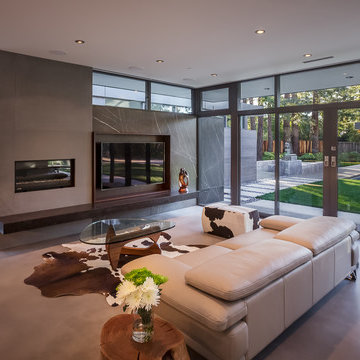
Atherton has many large substantial homes - our clients purchased an existing home on a one acre flag-shaped lot and asked us to design a new dream home for them. The result is a new 7,000 square foot four-building complex consisting of the main house, six-car garage with two car lifts, pool house with a full one bedroom residence inside, and a separate home office /work out gym studio building. A fifty-foot swimming pool was also created with fully landscaped yards.
Given the rectangular shape of the lot, it was decided to angle the house to incoming visitors slightly so as to more dramatically present itself. The house became a classic u-shaped home but Feng Shui design principals were employed directing the placement of the pool house to better contain the energy flow on the site. The main house entry door is then aligned with a special Japanese red maple at the end of a long visual axis at the rear of the site. These angles and alignments set up everything else about the house design and layout, and views from various rooms allow you to see into virtually every space tracking movements of others in the home.
The residence is simply divided into two wings of public use, kitchen and family room, and the other wing of bedrooms, connected by the living and dining great room. Function drove the exterior form of windows and solid walls with a line of clerestory windows which bring light into the middle of the large home. Extensive sun shadow studies with 3D tree modeling led to the unorthodox placement of the pool to the north of the home, but tree shadow tracking showed this to be the sunniest area during the entire year.
Sustainable measures included a full 7.1kW solar photovoltaic array technically making the house off the grid, and arranged so that no panels are visible from the property. A large 16,000 gallon rainwater catchment system consisting of tanks buried below grade was installed. The home is California GreenPoint rated and also features sealed roof soffits and a sealed crawlspace without the usual venting. A whole house computer automation system with server room was installed as well. Heating and cooling utilize hot water radiant heated concrete and wood floors supplemented by heat pump generated heating and cooling.
A compound of buildings created to form balanced relationships between each other, this home is about circulation, light and a balance of form and function.
Photo by John Sutton Photography.
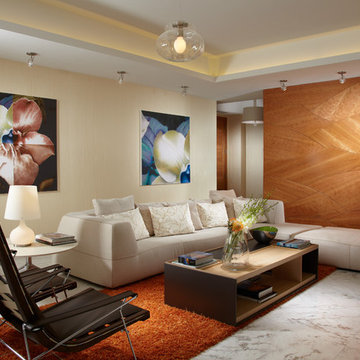
J Design Group
The Interior Design of your Living and Family room is a very important part of your home dream project.
There are many ways to bring a small or large Living and Family room space to one of the most pleasant and beautiful important areas in your daily life.
You can go over some of our award winner Living and Family room pictures and see all different projects created with most exclusive products available today.
Your friendly Interior design firm in Miami at your service.
Contemporary - Modern Interior designs.
Top Interior Design Firm in Miami – Coral Gables.
Bathroom,
Bathrooms,
House Interior Designer,
House Interior Designers,
Home Interior Designer,
Home Interior Designers,
Residential Interior Designer,
Residential Interior Designers,
Modern Interior Designers,
Miami Beach Designers,
Best Miami Interior Designers,
Miami Beach Interiors,
Luxurious Design in Miami,
Top designers,
Deco Miami,
Luxury interiors,
Miami modern,
Interior Designer Miami,
Contemporary Interior Designers,
Coco Plum Interior Designers,
Miami Interior Designer,
Sunny Isles Interior Designers,
Pinecrest Interior Designers,
Interior Designers Miami,
J Design Group interiors,
South Florida designers,
Best Miami Designers,
Miami interiors,
Miami décor,
Miami Beach Luxury Interiors,
Miami Interior Design,
Miami Interior Design Firms,
Beach front,
Top Interior Designers,
top décor,
Top Miami Decorators,
Miami luxury condos,
Top Miami Interior Decorators,
Top Miami Interior Designers,
Modern Designers in Miami,
modern interiors,
Modern,
Pent house design,
white interiors,
Miami, South Miami, Miami Beach, South Beach, Williams Island, Sunny Isles, Surfside, Fisher Island, Aventura, Brickell, Brickell Key, Key Biscayne, Coral Gables, CocoPlum, Coconut Grove, Pinecrest, Miami Design District, Golden Beach, Downtown Miami, Miami Interior Designers, Miami Interior Designer, Interior Designers Miami, Modern Interior Designers, Modern Interior Designer, Modern interior decorators, Contemporary Interior Designers, Interior decorators, Interior decorator, Interior designer, Interior designers, Luxury, modern, best, unique, real estate, decor
J Design Group – Miami Interior Design Firm – Modern – Contemporary Interior Designer Miami - Interior Designers in Miami
Contact us: (305) 444-4611
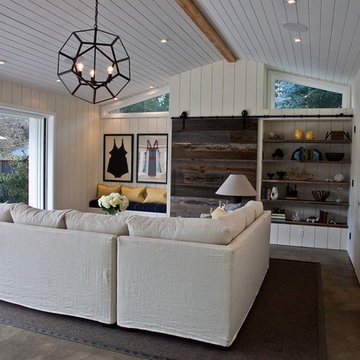
Featuring the work of our San Francisco based Interior Designer, Laura Martin Bovard. We love this custom New Moroccan sectional she designed for her client's pool house!
http://www.lmbinteriors.com/posts/
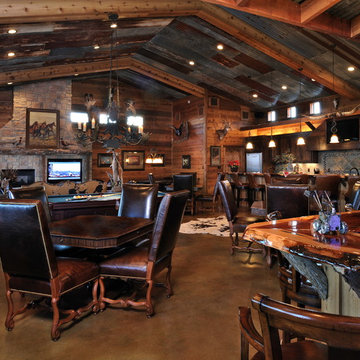
Such a fun gathering and entertaining space at the ranch complete with a bar.
Diseño de sala de juegos en casa abierta clásica extra grande con pared multimedia, suelo de cemento, todas las chimeneas y marco de chimenea de piedra
Diseño de sala de juegos en casa abierta clásica extra grande con pared multimedia, suelo de cemento, todas las chimeneas y marco de chimenea de piedra
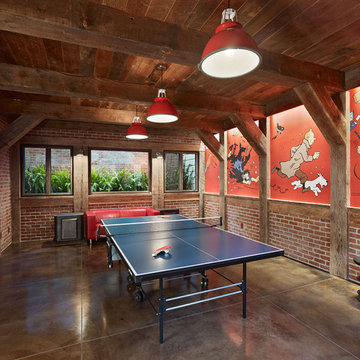
Photo Credit: Bruce Damonte
Foto de sala de estar ecléctica sin chimenea con suelo de cemento, paredes multicolor y suelo marrón
Foto de sala de estar ecléctica sin chimenea con suelo de cemento, paredes multicolor y suelo marrón

Photo by Trent Bell
Foto de sala de estar abierta actual con suelo de cemento, paredes grises, estufa de leña, suelo gris y alfombra
Foto de sala de estar abierta actual con suelo de cemento, paredes grises, estufa de leña, suelo gris y alfombra
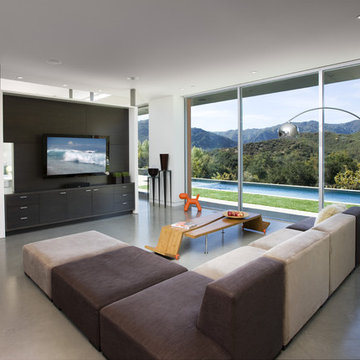
The open concept living room overlooks the pool outside and the mountains on the horizon. Interior walls never fully meet the ceiling, to keep a loft-like open floor plan.
Photo: Jim Bartsch
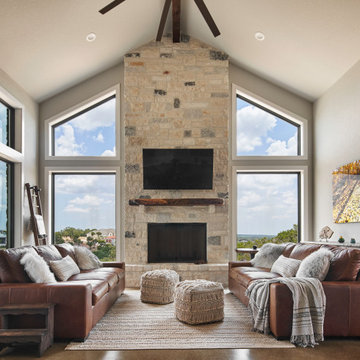
Photos by Matthew Niemann Photography
Diseño de sala de estar tradicional renovada con paredes grises, televisor colgado en la pared, suelo de cemento, todas las chimeneas, marco de chimenea de piedra, suelo marrón y alfombra
Diseño de sala de estar tradicional renovada con paredes grises, televisor colgado en la pared, suelo de cemento, todas las chimeneas, marco de chimenea de piedra, suelo marrón y alfombra

Photos: Ed Gohlich
Imagen de sala de estar con barra de bar abierta contemporánea grande con paredes blancas, suelo de cemento, chimenea lineal, marco de chimenea de yeso, pared multimedia y suelo gris
Imagen de sala de estar con barra de bar abierta contemporánea grande con paredes blancas, suelo de cemento, chimenea lineal, marco de chimenea de yeso, pared multimedia y suelo gris
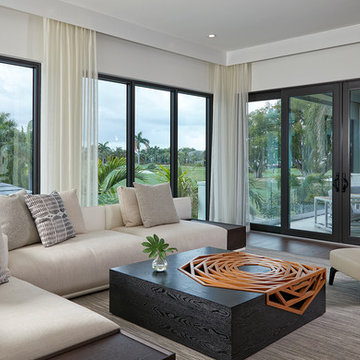
This Boca Raton home offers a warm and tropical twist to contemporary design. The intricate ceiling details, walnut wood finishes, and center pivot revolving front door create a private oasis for home owner and guests to enjoy. With a Florida room that transforms into an outdoor kitchen, a glass-encased wine room, and modern furniture throughout, this home has everything you need.

Foto de sala de estar con biblioteca abierta clásica pequeña con paredes blancas, suelo de mármol, todas las chimeneas, marco de chimenea de madera y suelo blanco
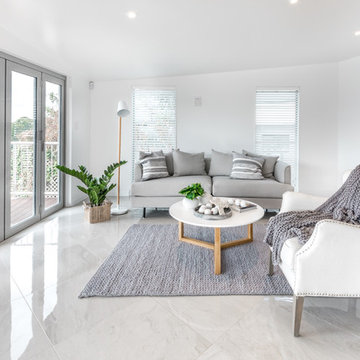
Wanganui Photography
Diseño de sala de estar abierta costera de tamaño medio sin chimenea y televisor con paredes blancas, suelo de mármol y suelo blanco
Diseño de sala de estar abierta costera de tamaño medio sin chimenea y televisor con paredes blancas, suelo de mármol y suelo blanco
6.028 ideas para salas de estar con suelo de mármol y suelo de cemento
4
