3.889 ideas para salas de estar con suelo de madera pintada y suelo laminado
Filtrar por
Presupuesto
Ordenar por:Popular hoy
21 - 40 de 3889 fotos
Artículo 1 de 3

In a separate wing on the second floor, a guest suite awaits. Entertaining guests and family members for a night or a few weeks has never been easier. With an oversized bedroom that sleeps four, spa bath, large living room and kitchen, this house contains the perfect guest suite. Designed to incorporate the clean lines captured throughout the house, the living room offers a private space and very comfortable sitting area. The cozy kitchen surrounded with custom made cabinetry, a hand cut glass backsplash featuring cooking terminology (“grill”,“simmer”) and black granite counters offers guests an opportunity to steal away for a quiet meal or a quick midnight snack. Privately tucked away off the back staircase and away from the main house, the only problem with this guest suite is that your in-laws may never want to leave.
Exiting down the backstairs, you arrive in an expansive mudroom with built-in cubbies and cabinetry, a half bath, a “command center” entered through a sliding glass barn door and, something every pet owner needs, a dog wash!
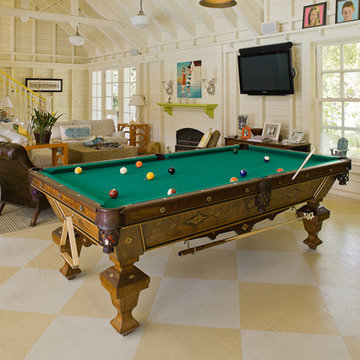
Victorian Pool House
Architect: Greg Klein at John Malick & Associates
Photograph by Jeannie O'Connor
Imagen de sala de estar de estilo de casa de campo con suelo de madera pintada y suelo amarillo
Imagen de sala de estar de estilo de casa de campo con suelo de madera pintada y suelo amarillo
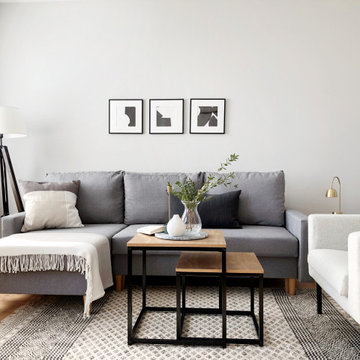
Diseño de sala de estar moderna de tamaño medio con paredes grises, suelo laminado y suelo marrón
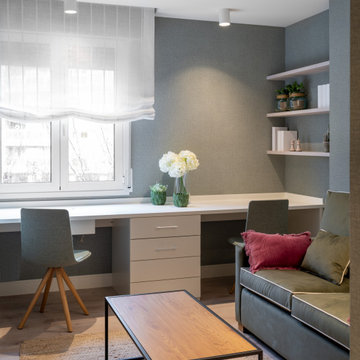
Imagen de sala de estar cerrada tradicional renovada de tamaño medio sin chimenea con paredes verdes, suelo laminado, suelo beige, papel pintado y televisor colgado en la pared
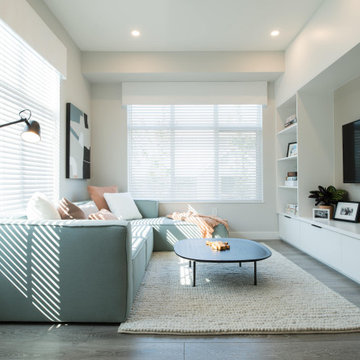
Imagen de sala de estar escandinava grande con paredes blancas, suelo laminado, pared multimedia y suelo marrón

They created a usable, multi-function lower level with an entertainment space for the family,
Imagen de sala de estar clásica renovada extra grande con paredes blancas, suelo laminado y suelo marrón
Imagen de sala de estar clásica renovada extra grande con paredes blancas, suelo laminado y suelo marrón

Imagen de sala de estar abierta actual con paredes negras, suelo de madera pintada, televisor colgado en la pared y suelo blanco

Imagen de sala de estar abierta industrial grande con paredes negras, televisor colgado en la pared, chimenea lineal, marco de chimenea de metal, suelo laminado y alfombra
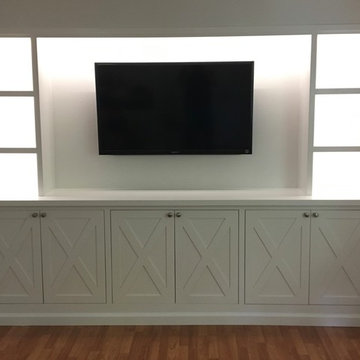
Customer input, in-house deign and build. White acrylic paint sprayed on poplar doors. Fixed upper shelving, led strip lights with remote. Over all great look in this townhouse, fit the space perfectly.

Opening up the great room to the rest of the lower level was a major priority in this remodel. Walls were removed to allow more light and open-concept design transpire with the same LVT flooring throughout. The fireplace received a new look with splitface stone and cantilever hearth. Painting the back wall a rich blue gray brings focus to the heart of this home around the fireplace. New artwork and accessories accentuate the bold blue color. Large sliding glass doors to the back of the home are covered with a sleek roller shade and window cornice in a solid fabric with a geometric shape trim.
Barn doors to the office add a little depth to the space when closed. Prospect into the family room, dining area, and stairway from the front door were important in this design.
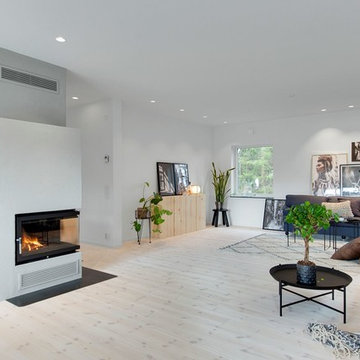
Foto de sala de estar escandinava de tamaño medio con paredes blancas, suelo de madera pintada, chimenea de esquina, marco de chimenea de metal y suelo blanco
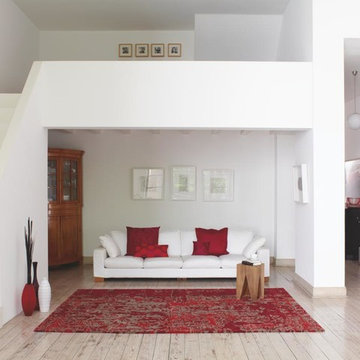
Diseño de sala de estar abierta actual pequeña sin chimenea y televisor con paredes blancas y suelo de madera pintada
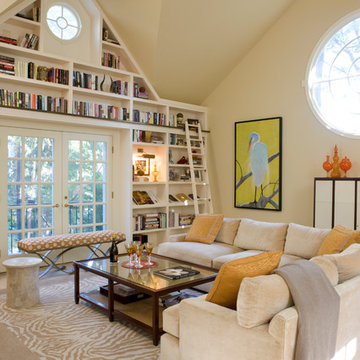
Foto de sala de estar con biblioteca tipo loft clásica renovada grande con paredes beige, suelo laminado, suelo beige, todas las chimeneas, marco de chimenea de piedra, televisor colgado en la pared y alfombra
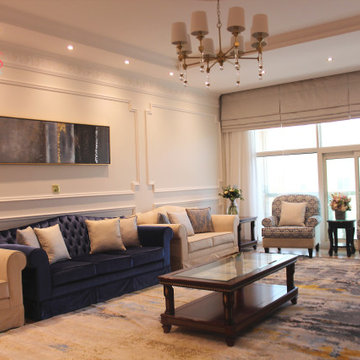
Foto de sala de juegos en casa cerrada clásica renovada grande con paredes blancas, suelo laminado, pared multimedia, suelo beige y bandeja
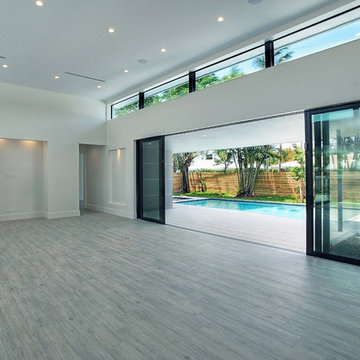
Ejemplo de sala de estar abierta actual grande sin chimenea y televisor con paredes blancas, suelo de madera pintada y suelo gris
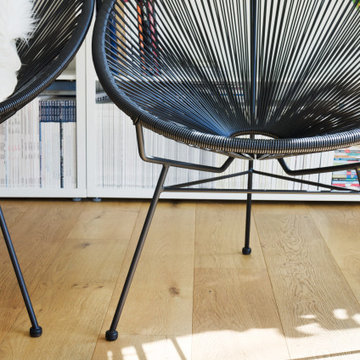
Imagen de sala de estar tipo loft minimalista con paredes blancas y suelo de madera pintada
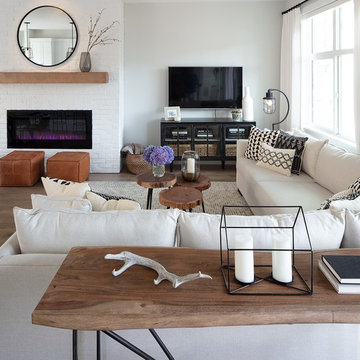
Architectural Consulting, Exterior Finishes, Interior Finishes, Showsuite
Town Home Development, Surrey BC
Park Ridge Homes, Raef Grohne Photographer
Foto de sala de estar abierta de estilo de casa de campo pequeña con paredes blancas, suelo laminado, todas las chimeneas, marco de chimenea de ladrillo y televisor colgado en la pared
Foto de sala de estar abierta de estilo de casa de campo pequeña con paredes blancas, suelo laminado, todas las chimeneas, marco de chimenea de ladrillo y televisor colgado en la pared

This ranch was a complete renovation! We took it down to the studs and redesigned the space for this young family. We opened up the main floor to create a large kitchen with two islands and seating for a crowd and a dining nook that looks out on the beautiful front yard. We created two seating areas, one for TV viewing and one for relaxing in front of the bar area. We added a new mudroom with lots of closed storage cabinets, a pantry with a sliding barn door and a powder room for guests. We raised the ceilings by a foot and added beams for definition of the spaces. We gave the whole home a unified feel using lots of white and grey throughout with pops of orange to keep it fun.
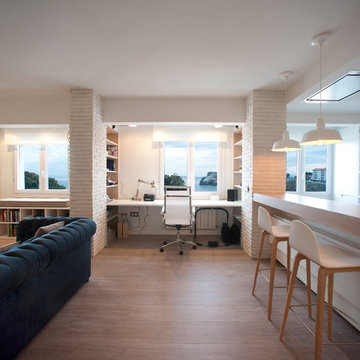
Proyecto de decoración y reforma integral: Sube Interiorismo - Sube Contract Bilbao www.subeinteriorismo.com , Susaeta Iluminación, Fotografía Elker Azqueta
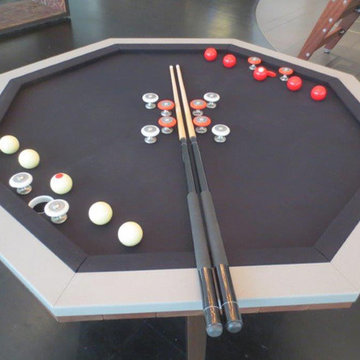
http://www.levimillerphotography.com/
Ejemplo de sala de juegos en casa cerrada minimalista de tamaño medio sin chimenea y televisor con paredes grises y suelo laminado
Ejemplo de sala de juegos en casa cerrada minimalista de tamaño medio sin chimenea y televisor con paredes grises y suelo laminado
3.889 ideas para salas de estar con suelo de madera pintada y suelo laminado
2