35.898 ideas para salas de estar con suelo de madera oscura y suelo de baldosas de cerámica
Filtrar por
Presupuesto
Ordenar por:Popular hoy
161 - 180 de 35.898 fotos
Artículo 1 de 3
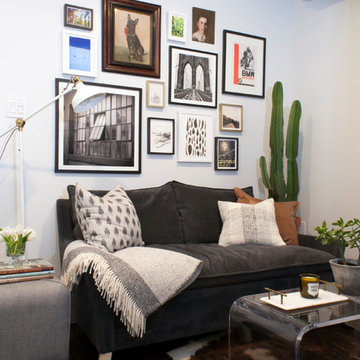
Foto de sala de estar actual pequeña con paredes blancas, suelo de madera oscura y suelo marrón
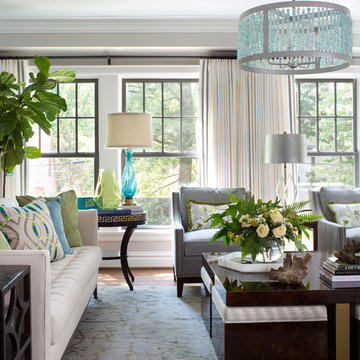
Emily Minton Redfield
Modelo de sala de estar abierta clásica renovada grande con paredes grises, suelo de madera oscura y televisor colgado en la pared
Modelo de sala de estar abierta clásica renovada grande con paredes grises, suelo de madera oscura y televisor colgado en la pared
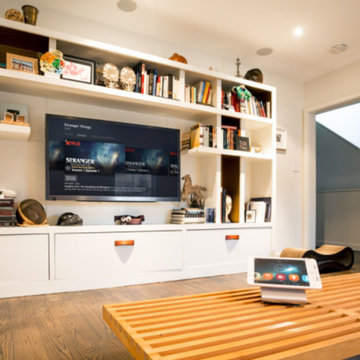
Modelo de sala de juegos en casa cerrada minimalista de tamaño medio sin chimenea con paredes blancas, suelo de madera oscura y pared multimedia

Anna Wurz
Modelo de sala de estar con biblioteca cerrada moderna de tamaño medio con paredes grises, suelo de madera oscura, chimenea lineal, marco de chimenea de baldosas y/o azulejos y pared multimedia
Modelo de sala de estar con biblioteca cerrada moderna de tamaño medio con paredes grises, suelo de madera oscura, chimenea lineal, marco de chimenea de baldosas y/o azulejos y pared multimedia
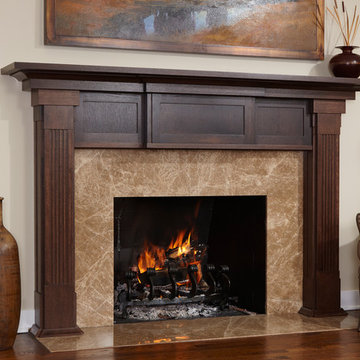
Ejemplo de sala de estar clásica de tamaño medio sin televisor con paredes beige, suelo de madera oscura, todas las chimeneas y marco de chimenea de piedra
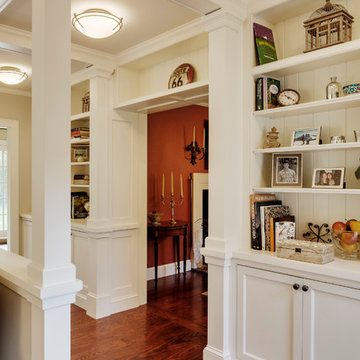
Greg Premru Photography, Inc
Imagen de sala de estar abierta tradicional con suelo de madera oscura y televisor colgado en la pared
Imagen de sala de estar abierta tradicional con suelo de madera oscura y televisor colgado en la pared
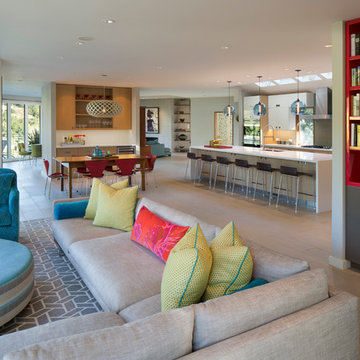
Lighting: Scott Dumas
Interior Designer: Mansfield+O’Neil Interior Design
Photographer: Paul Dyer
Modelo de sala de estar abierta actual con paredes blancas y suelo de baldosas de cerámica
Modelo de sala de estar abierta actual con paredes blancas y suelo de baldosas de cerámica

Foto de sala de estar cerrada clásica renovada de tamaño medio sin chimenea con paredes marrones, suelo de madera oscura, televisor colgado en la pared y suelo marrón
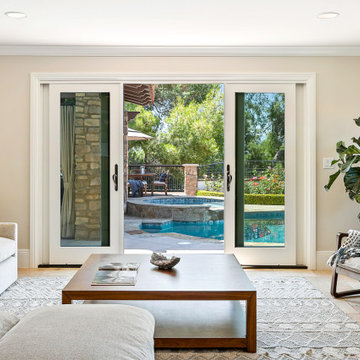
This home had a kitchen that wasn’t meeting the family’s needs, nor did it fit with the coastal Mediterranean theme throughout the rest of the house. The goals for this remodel were to create more storage space and add natural light. The biggest item on the wish list was a larger kitchen island that could fit a family of four. They also wished for the backyard to transform from an unsightly mess that the clients rarely used to a beautiful oasis with function and style.
One design challenge was incorporating the client’s desire for a white kitchen with the warm tones of the travertine flooring. The rich walnut tone in the island cabinetry helped to tie in the tile flooring. This added contrast, warmth, and cohesiveness to the overall design and complemented the transitional coastal theme in the adjacent spaces. Rooms alight with sunshine, sheathed in soft, watery hues are indicative of coastal decorating. A few essential style elements will conjure the coastal look with its casual beach attitude and renewing seaside energy, even if the shoreline is only in your mind's eye.
By adding two new windows, all-white cabinets, and light quartzite countertops, the kitchen is now open and bright. Brass accents on the hood, cabinet hardware and pendant lighting added warmth to the design. Blue accent rugs and chairs complete the vision, complementing the subtle grey ceramic backsplash and coastal blues in the living and dining rooms. Finally, the added sliding doors lead to the best part of the home: the dreamy outdoor oasis!
Every day is a vacation in this Mediterranean-style backyard paradise. The outdoor living space emphasizes the natural beauty of the surrounding area while offering all of the advantages and comfort of indoor amenities.
The swimming pool received a significant makeover that turned this backyard space into one that the whole family will enjoy. JRP changed out the stones and tiles, bringing a new life to it. The overall look of the backyard went from hazardous to harmonious. After finishing the pool, a custom gazebo was built for the perfect spot to relax day or night.
It’s an entertainer’s dream to have a gorgeous pool and an outdoor kitchen. This kitchen includes stainless-steel appliances, a custom beverage fridge, and a wood-burning fireplace. Whether you want to entertain or relax with a good book, this coastal Mediterranean-style outdoor living remodel has you covered.
Photographer: Andrew - OpenHouse VC

This step-down family room features a coffered ceiling and a fireplace with a black slate hearth. We made the fireplace’s surround and mantle to match the raised paneled doors on the built-in storage cabinets on the right. For a unified look and to create a subtle focal point, we added moulding to the rest of the wall and above the fireplace.
Sleek and contemporary, this beautiful home is located in Villanova, PA. Blue, white and gold are the palette of this transitional design. With custom touches and an emphasis on flow and an open floor plan, the renovation included the kitchen, family room, butler’s pantry, mudroom, two powder rooms and floors.
Rudloff Custom Builders has won Best of Houzz for Customer Service in 2014, 2015 2016, 2017 and 2019. We also were voted Best of Design in 2016, 2017, 2018, 2019 which only 2% of professionals receive. Rudloff Custom Builders has been featured on Houzz in their Kitchen of the Week, What to Know About Using Reclaimed Wood in the Kitchen as well as included in their Bathroom WorkBook article. We are a full service, certified remodeling company that covers all of the Philadelphia suburban area. This business, like most others, developed from a friendship of young entrepreneurs who wanted to make a difference in their clients’ lives, one household at a time. This relationship between partners is much more than a friendship. Edward and Stephen Rudloff are brothers who have renovated and built custom homes together paying close attention to detail. They are carpenters by trade and understand concept and execution. Rudloff Custom Builders will provide services for you with the highest level of professionalism, quality, detail, punctuality and craftsmanship, every step of the way along our journey together.
Specializing in residential construction allows us to connect with our clients early in the design phase to ensure that every detail is captured as you imagined. One stop shopping is essentially what you will receive with Rudloff Custom Builders from design of your project to the construction of your dreams, executed by on-site project managers and skilled craftsmen. Our concept: envision our client’s ideas and make them a reality. Our mission: CREATING LIFETIME RELATIONSHIPS BUILT ON TRUST AND INTEGRITY.
Photo Credit: Linda McManus Images
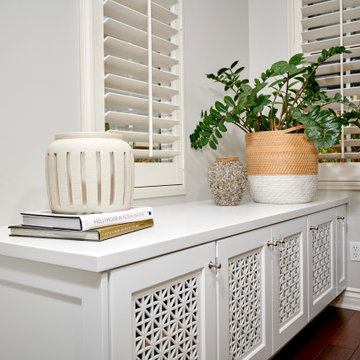
We took our clients home to the next level. A touch of glamour from every vantage point and a custom crafted the hood center stage finished in stainless and accented with matte brass. Sitting snuggly next to the custom hood are wall cabinets in a two-toned finish with X mullions. The inserts in the wall cabinets where chosen to be an antique mirror to add a big of glam but also to keep the mess hidden behind the door. It’s not just a place to cook dinner, it’s an interior design, it’s decor that deserves to be featured in a magazine. Metallic accents will give your kitchen a glamorous touch no matter its style or design: silver, bronze, rose or yellow gold work especially great in neutral black and white interiors.
Patterned, metallic, or textured, interesting backsplash tile bring this kitchen to the next level by adding character to the kitchen design. Across from the kitchen is the open family room area that lacked seating and flow.
Our design team felt like it was important to combine this kitchen and family room into a great room and not single entities. Every room should connect to those around it in some way. If they don't, you end up with a very choppy looking and disjointed home. From light redecorating to full remodels, we're here to help transform your home. Great Design. Unique Preferences. It’s our passion to connect your rooms and make them flow together.
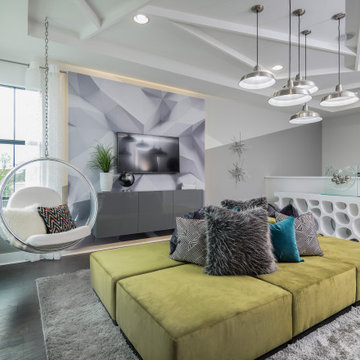
Not your average Loft. We've created a fun and unique space in this Loft with a hanging acrylic chair, modular sofa and floating back-lit panels
Imagen de sala de estar abierta actual con paredes grises, suelo de madera oscura, televisor colgado en la pared y suelo marrón
Imagen de sala de estar abierta actual con paredes grises, suelo de madera oscura, televisor colgado en la pared y suelo marrón
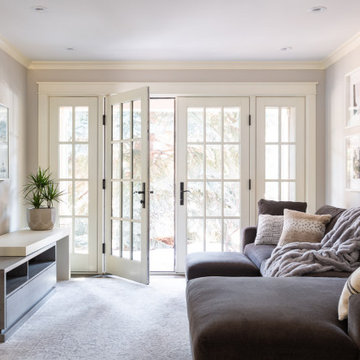
Foto de sala de estar abierta minimalista de tamaño medio sin chimenea y televisor con paredes grises, suelo de madera oscura y suelo marrón
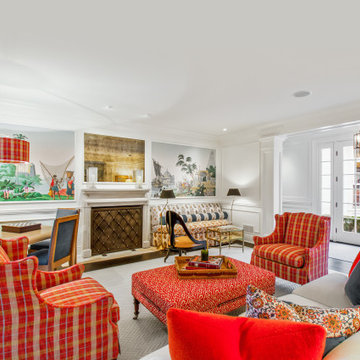
Imagen de sala de estar cerrada tradicional con paredes blancas, suelo de madera oscura, todas las chimeneas y suelo marrón
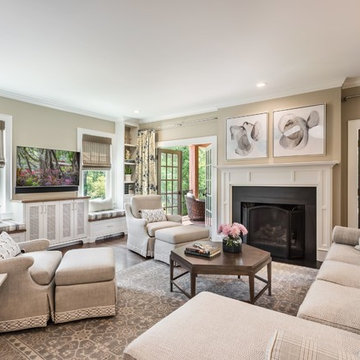
Modelo de sala de estar tradicional renovada con paredes beige, suelo de madera oscura, todas las chimeneas y televisor colgado en la pared

This custom built-in entertainment center features white shaker cabinetry accented by white oak shelves with integrated lighting and brass hardware. The electronics are contained in the lower door cabinets with select items like the wifi router out on the countertop on the left side and a Sonos sound bar in the center under the TV. The TV is mounted on the back panel and wires are in a chase down to the lower cabinet. The side fillers go down to the floor to give the wall baseboards a clean surface to end against.

Modelo de sala de estar rústica con paredes marrones, suelo de madera oscura, todas las chimeneas, marco de chimenea de piedra y suelo marrón
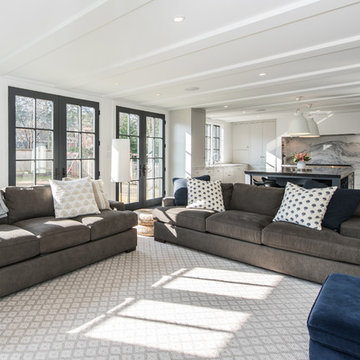
FineCraft Contractors, Inc.
Soleimani Photography
Foto de sala de juegos en casa abierta clásica renovada de tamaño medio con paredes blancas, suelo de madera oscura, todas las chimeneas, televisor colgado en la pared y suelo marrón
Foto de sala de juegos en casa abierta clásica renovada de tamaño medio con paredes blancas, suelo de madera oscura, todas las chimeneas, televisor colgado en la pared y suelo marrón

Ejemplo de sala de estar con biblioteca abierta tradicional extra grande con paredes blancas, suelo de madera oscura, todas las chimeneas, marco de chimenea de piedra, televisor colgado en la pared, suelo marrón y alfombra
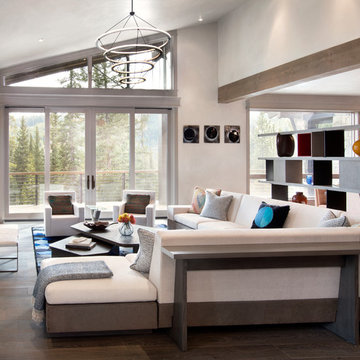
Ejemplo de sala de estar abierta rural con paredes blancas, suelo de madera oscura, chimenea lineal y televisor colgado en la pared
35.898 ideas para salas de estar con suelo de madera oscura y suelo de baldosas de cerámica
9