23.803 ideas para salas de estar con suelo de madera en tonos medios y todas las televisiones
Filtrar por
Presupuesto
Ordenar por:Popular hoy
121 - 140 de 23.803 fotos
Artículo 1 de 3
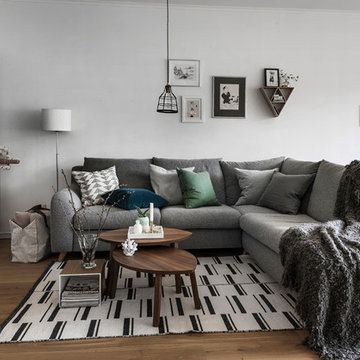
Ejemplo de sala de estar abierta nórdica con paredes blancas, suelo de madera en tonos medios, televisor independiente y suelo marrón
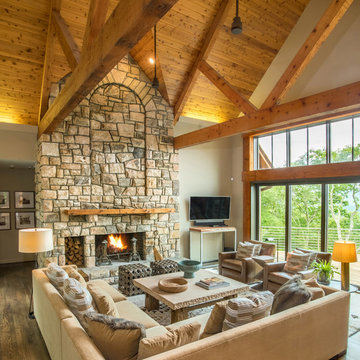
A modern mountain renovation of an inherited mountain home in North Carolina. We brought the 1990's home in the the 21st century with a redesign of living spaces, changing out dated windows for stacking doors, with an industrial vibe. The new design breaths and compliments the beautiful vistas outside, enhancing, not blocking.

Ejemplo de sala de estar con biblioteca abierta rural con paredes blancas, pared multimedia, suelo de madera en tonos medios, todas las chimeneas y marco de chimenea de piedra
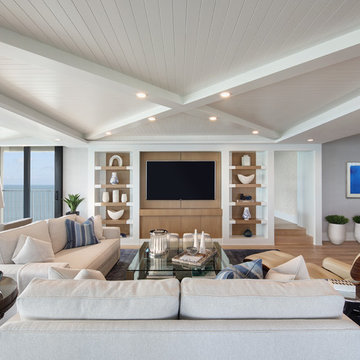
Ejemplo de sala de estar abierta marinera con paredes grises, suelo de madera en tonos medios, televisor colgado en la pared y suelo marrón
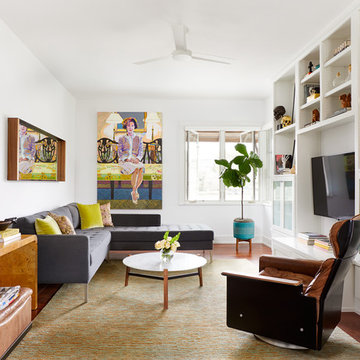
Tim Williams Photography
Foto de sala de estar con biblioteca cerrada ecléctica grande sin chimenea con paredes blancas, suelo de madera en tonos medios, pared multimedia y suelo marrón
Foto de sala de estar con biblioteca cerrada ecléctica grande sin chimenea con paredes blancas, suelo de madera en tonos medios, pared multimedia y suelo marrón

Imagen de sala de estar abierta actual de tamaño medio con paredes beige, suelo de madera en tonos medios, todas las chimeneas, marco de chimenea de hormigón, pared multimedia y suelo marrón
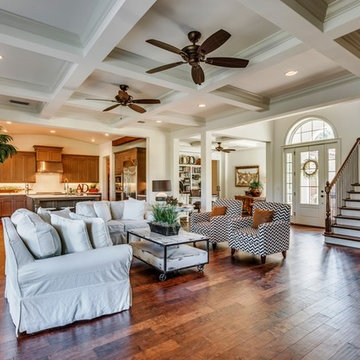
This beautiful Spanish Colonial on the lake in Pablo Creek Reserve is nearly 4000 SF and consists of four bedrooms, five and a half bathrooms and a 'flex room' that can be used as a study or fifth bedroom. Architectural authentic, this home includes an open floor plan ideal for entertaining. An extensive lanai with summer kitchen brings the outdoors in. Ceiling treatments include coffered ceilings in the great room and dining room and barrel vaults in the kitchen and master bath. Thermador appliances, Kohler and Waterworks plumbing fixtures and wood beams bring functionality and character to the home.
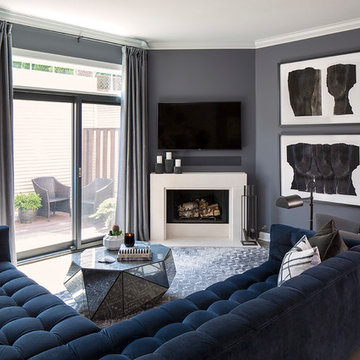
No surface was left untouched in this Lakeview Craftsman home. We've worked with these clients over the past few years on multiple phases of their home renovation. We fully renovated the first and second floor in 2016, the basement was gutted in 2017 and the exterior of the home received a much needed facelift in 2018, complete with siding, a new front porch, rooftop deck and landscaping to pull it all together. Basement and exterior photos coming soon!

Bright, comfortable, and contemporary family room with farmhouse-style details like painted white brick and horizontal wood paneling. Pops of color give the space personality.
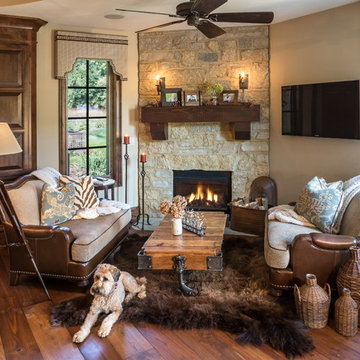
Foto de sala de estar tradicional con paredes beige, suelo de madera en tonos medios, chimenea de esquina, marco de chimenea de piedra, televisor colgado en la pared, suelo marrón y alfombra
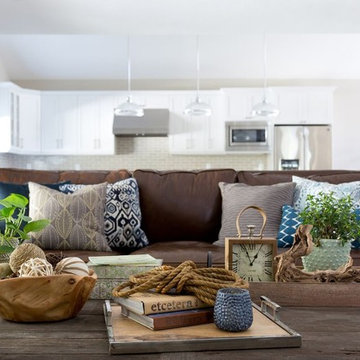
Their family expanded, and so did their home! After nearly 30 years residing in the same home they raised their children, this wonderful couple made the decision to tear down the walls and create one great open kitchen family room and dining space, partially expanding 10 feet out into their backyard. The result: a beautiful open concept space geared towards family gatherings and entertaining.
Wall color: Benjamin Moore Revere Pewter
Sofa: Century Leather Leatherstone
Coffee Table & Chairs: Restoration Hardware
Photography by Amy Bartlam
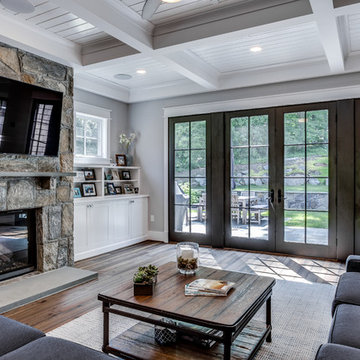
Foto de sala de estar abierta de estilo americano grande con paredes grises, suelo de madera en tonos medios, todas las chimeneas, marco de chimenea de piedra y televisor colgado en la pared
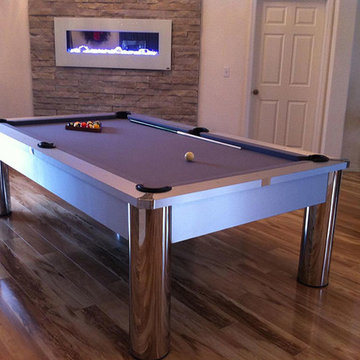
Diseño de sala de juegos en casa abierta actual grande con televisor colgado en la pared, paredes blancas y suelo de madera en tonos medios
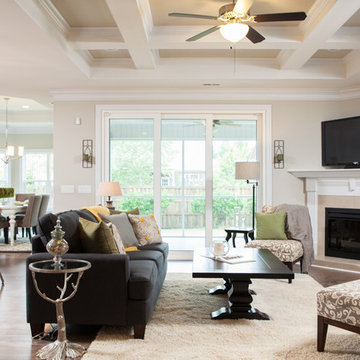
This Living Room is open to the Kitchen and the dining room. Photo Credit: Howard Builders
Foto de sala de estar tradicional renovada con suelo de madera en tonos medios, chimenea de esquina, marco de chimenea de baldosas y/o azulejos y televisor en una esquina
Foto de sala de estar tradicional renovada con suelo de madera en tonos medios, chimenea de esquina, marco de chimenea de baldosas y/o azulejos y televisor en una esquina
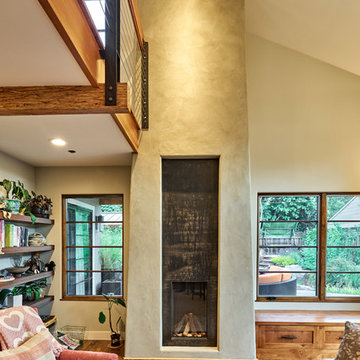
Vertical Gas Ortal Fireplace
Palo Alto mid century Coastwise house renovation, creating open loft concept. Vertical fireplace by Ortal connects both floors.
Focusing on sustainability, green materials and designed for aging in place, the home took on an industrial style, with exposed engineered parallam lumber and black steel accents.
As shown on the Ortal Fireplace Blog
http://www.ortalheat.com/category/blog/
Photo: Mark Pinkerton vi360
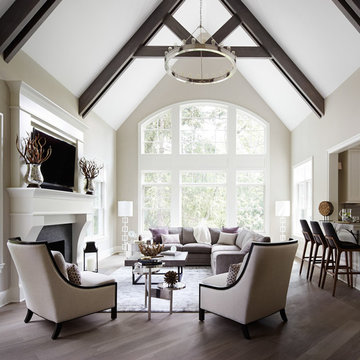
Diseño de sala de estar abierta tradicional renovada con paredes beige, suelo de madera en tonos medios, todas las chimeneas y televisor colgado en la pared
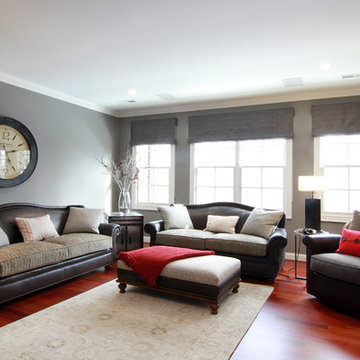
Diseño de sala de juegos en casa cerrada clásica renovada grande sin chimenea con paredes grises, suelo de madera en tonos medios y pared multimedia
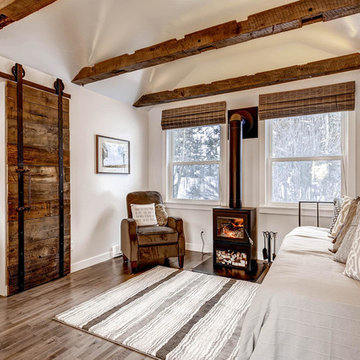
Kind of farmhouse, kind of cabin, kind of mountain, kind of CHIC! This little creekside cabin in the woods is having an identity crisis, but that's ok! We love it anyway. Handmade rustic sliding barn door with mining ore cart handle, reclaimed beams, warm wood stove, taupe-toned wood floors, and every beautiful shade of neutral there is to be had!
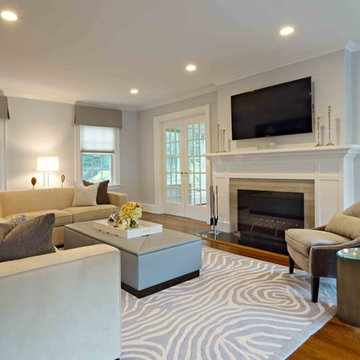
Modelo de sala de estar abierta clásica renovada de tamaño medio con todas las chimeneas, marco de chimenea de piedra, televisor colgado en la pared, suelo de madera en tonos medios y paredes grises
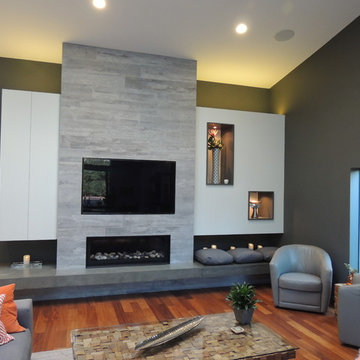
Beautiful great room with a large built-in media cabinet, gas fireplace, and flush mount TV. Solid cement hearth custom made by Brett Weaver, owner of Imagine Construction.
23.803 ideas para salas de estar con suelo de madera en tonos medios y todas las televisiones
7