1.001 ideas para salas de estar con suelo de linóleo y suelo de piedra caliza
Filtrar por
Presupuesto
Ordenar por:Popular hoy
101 - 120 de 1001 fotos
Artículo 1 de 3
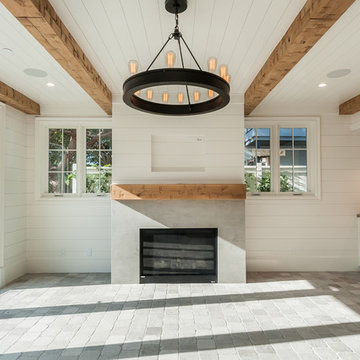
Diseño de sala de estar cerrada de estilo de casa de campo con paredes blancas, suelo de piedra caliza, todas las chimeneas, marco de chimenea de hormigón y suelo gris
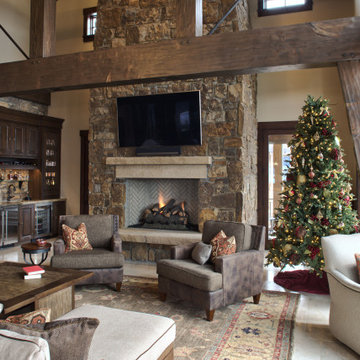
With the fireplace as a focal point, ample seating makes this great room cozy and comfortable. Swivel chairs facing the outdoors are an inviting place to relax overlooking expansive views.
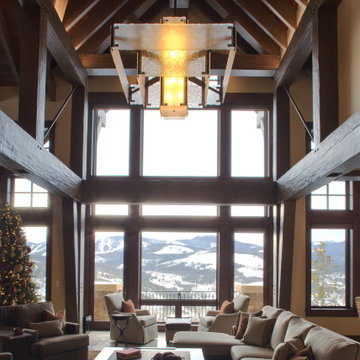
An inviting place to relax with expansive views. The custom chandelier floats above an spacious seating area.
Foto de sala de estar con barra de bar abierta tradicional con paredes beige, suelo de piedra caliza, todas las chimeneas, televisor colgado en la pared, suelo blanco y vigas vistas
Foto de sala de estar con barra de bar abierta tradicional con paredes beige, suelo de piedra caliza, todas las chimeneas, televisor colgado en la pared, suelo blanco y vigas vistas

Beyond the entryway and staircase, the central living area contains the kitchen on the right, a family room/living room space on the left and a dining area at the back, all with beautiful views of the lake. The home is designed by Pierre Hoppenot of Studio PHH Architects.
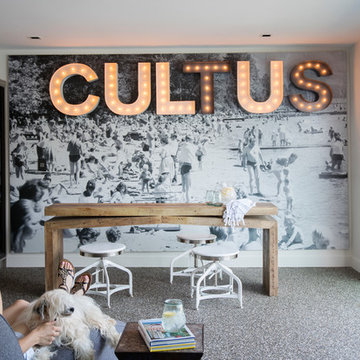
Janis Nicolay
Foto de sala de juegos en casa cerrada marinera de tamaño medio sin chimenea y televisor con paredes multicolor, suelo de linóleo y suelo multicolor
Foto de sala de juegos en casa cerrada marinera de tamaño medio sin chimenea y televisor con paredes multicolor, suelo de linóleo y suelo multicolor
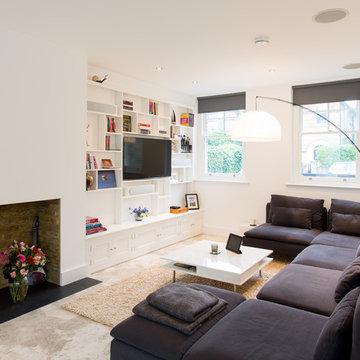
This compact and cosy space provides a cosy family living room
Foto de sala de estar abierta contemporánea pequeña con paredes blancas, suelo de piedra caliza, todas las chimeneas, televisor colgado en la pared y suelo beige
Foto de sala de estar abierta contemporánea pequeña con paredes blancas, suelo de piedra caliza, todas las chimeneas, televisor colgado en la pared y suelo beige
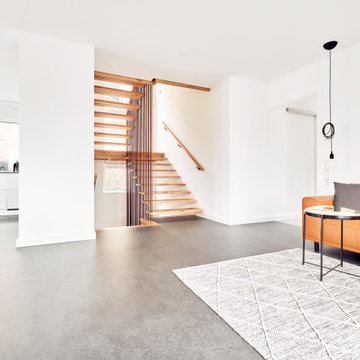
Ejemplo de sala de estar abierta industrial de tamaño medio con paredes blancas, suelo de linóleo y suelo gris
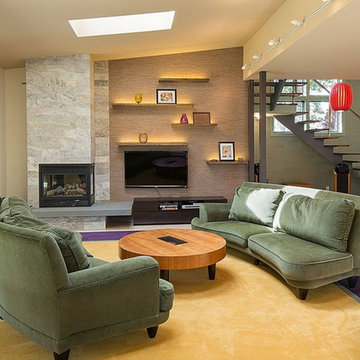
Cork Wall installation (after)
Diseño de sala de estar abierta actual de tamaño medio con paredes blancas, suelo de piedra caliza, chimenea de esquina, marco de chimenea de baldosas y/o azulejos y televisor colgado en la pared
Diseño de sala de estar abierta actual de tamaño medio con paredes blancas, suelo de piedra caliza, chimenea de esquina, marco de chimenea de baldosas y/o azulejos y televisor colgado en la pared
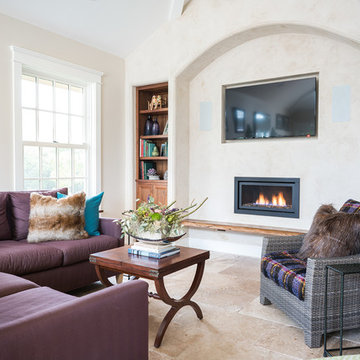
This fireplace wall was designed by listening to the client's need for a transitional look. This comfortable space allows them to escape the daily activities of a busy lifestyle and relax with the latest amenities.
Photo: Joe Kyle
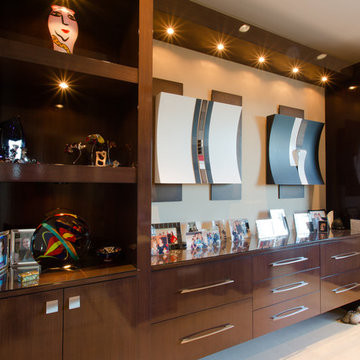
Furniture by Woodends - Michael Carsten
Photography by Shane O'Neal - SON Studios
Ejemplo de sala de estar cerrada contemporánea sin chimenea y televisor con paredes beige y suelo de linóleo
Ejemplo de sala de estar cerrada contemporánea sin chimenea y televisor con paredes beige y suelo de linóleo
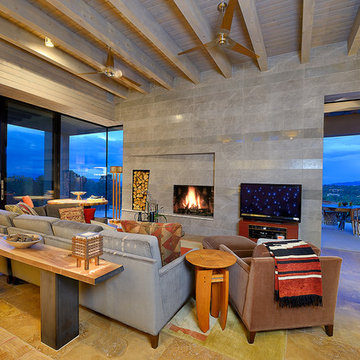
Photographer | Daniel Nadelbach Photography
Diseño de sala de estar abierta minimalista de tamaño medio con paredes grises, suelo de piedra caliza, todas las chimeneas, marco de chimenea de baldosas y/o azulejos, televisor independiente y suelo beige
Diseño de sala de estar abierta minimalista de tamaño medio con paredes grises, suelo de piedra caliza, todas las chimeneas, marco de chimenea de baldosas y/o azulejos, televisor independiente y suelo beige

Adding a level of organic nature to his work, C.P. Drewett used wood to calm the architecture down on this contemporary house and make it more elegant. A wood ceiling and custom furnishings with walnut bases and tapered legs suit the muted tones of the living room.
Project Details // Straight Edge
Phoenix, Arizona
Architecture: Drewett Works
Builder: Sonora West Development
Interior design: Laura Kehoe
Landscape architecture: Sonoran Landesign
Photographer: Laura Moss
https://www.drewettworks.com/straight-edge/
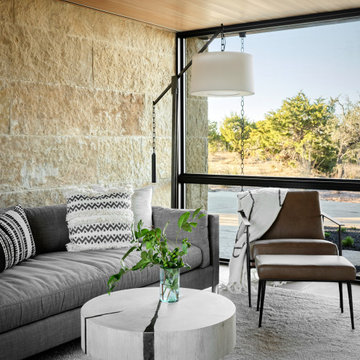
This is a small guest house TV room we fully furnished to make the modern space a cozy comfortable place for guests.
Imagen de sala de estar abierta contemporánea pequeña con parades naranjas, suelo de piedra caliza, televisor colgado en la pared, suelo beige y madera
Imagen de sala de estar abierta contemporánea pequeña con parades naranjas, suelo de piedra caliza, televisor colgado en la pared, suelo beige y madera

This home was built in 1960 and retains all of its original interiors. This photograph shows the den which was empty when the project began. The furniture, artwork, lamps, recessed lighting, custom wall mounted console behind the sofa, area rug and accessories shown were added. The pieces you see are a mix of vintage and new. The original walnut paneled walls, walnut cabinetry, and plank linoleum flooring was restored. photographs by rafterman.com
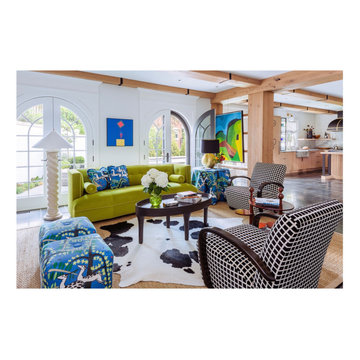
The family room is open to the kitchen and repeats the blue, green, and B&W palette used throughout the home.
Imagen de sala de estar abierta bohemia de tamaño medio con paredes blancas, suelo de piedra caliza, televisor colgado en la pared, suelo negro y vigas vistas
Imagen de sala de estar abierta bohemia de tamaño medio con paredes blancas, suelo de piedra caliza, televisor colgado en la pared, suelo negro y vigas vistas
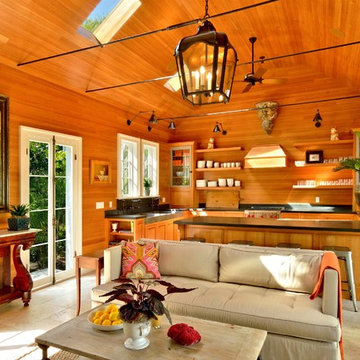
Barry Fitzgerald
Foto de sala de estar abierta exótica de tamaño medio con suelo de piedra caliza, televisor colgado en la pared, paredes beige y suelo beige
Foto de sala de estar abierta exótica de tamaño medio con suelo de piedra caliza, televisor colgado en la pared, paredes beige y suelo beige
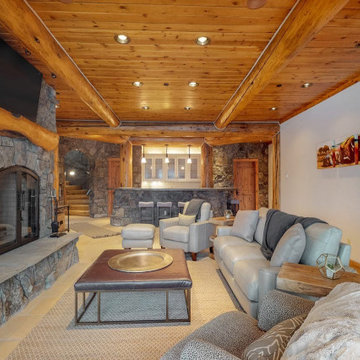
This loge has the perfect spot to relax in front of the fire after grabbing yourself a drink at the bar. Watch the game with your ski buddies and enjoy the wood and stone surroundings
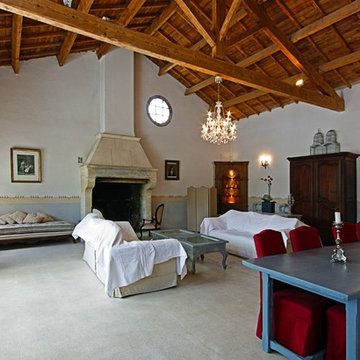
A Provence style farmhouse vacation retreat in France. Limestone floors, indoor water fountain element, stone fireplace surround and entryways provided by Ancient Surfaces.
For more information please contact us at:
http://www.AncientSurfaces.com

A custom built-in media console accommodates books, indoor plants and other ephemera on open shelves above the TV, while hiding a video-game console, a/v components and other unsightly items in the closed storage below. The multi-functional family space serves as an extension of the adjacent bedroom shared by twin boys.
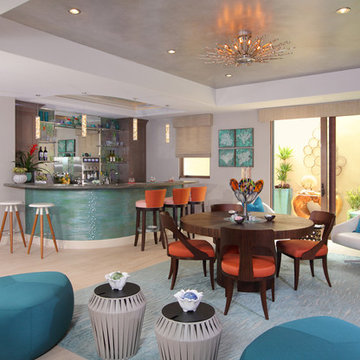
Chas Metivier
Foto de sala de juegos en casa abierta bohemia grande con suelo de piedra caliza, paredes grises, todas las chimeneas, marco de chimenea de metal y pared multimedia
Foto de sala de juegos en casa abierta bohemia grande con suelo de piedra caliza, paredes grises, todas las chimeneas, marco de chimenea de metal y pared multimedia
1.001 ideas para salas de estar con suelo de linóleo y suelo de piedra caliza
6