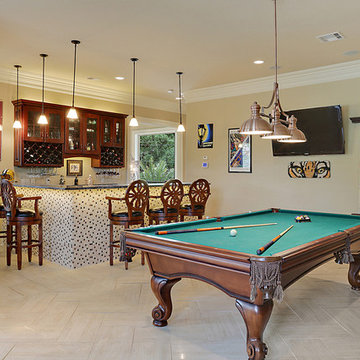783 ideas para salas de estar con suelo de corcho y suelo de pizarra
Filtrar por
Presupuesto
Ordenar por:Popular hoy
181 - 200 de 783 fotos
Artículo 1 de 3
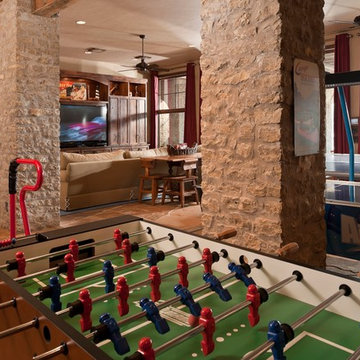
Foto de sala de juegos en casa abierta rústica extra grande sin chimenea con paredes beige, suelo de pizarra, pared multimedia y suelo multicolor
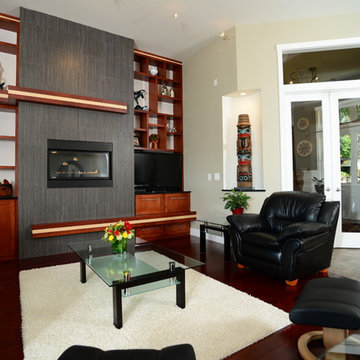
HobsonPhotography
Ejemplo de sala de estar abierta actual con paredes beige, suelo de pizarra, chimenea lineal y marco de chimenea de baldosas y/o azulejos
Ejemplo de sala de estar abierta actual con paredes beige, suelo de pizarra, chimenea lineal y marco de chimenea de baldosas y/o azulejos
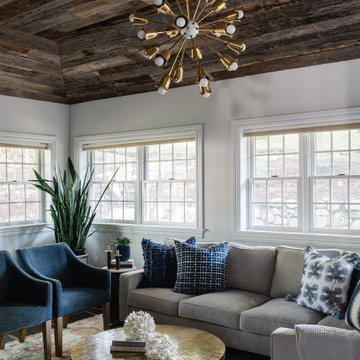
Ejemplo de sala de estar cerrada de tamaño medio con paredes grises, suelo de pizarra, pared multimedia, suelo negro y madera
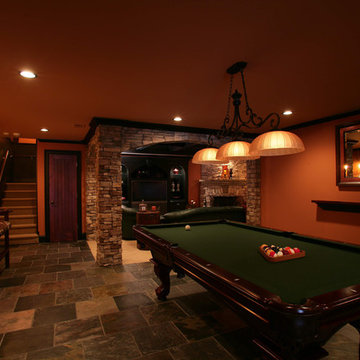
Stone Column and Arches
Diseño de sala de juegos en casa abierta clásica de tamaño medio con parades naranjas, suelo de pizarra, suelo multicolor, chimenea de esquina, marco de chimenea de piedra y pared multimedia
Diseño de sala de juegos en casa abierta clásica de tamaño medio con parades naranjas, suelo de pizarra, suelo multicolor, chimenea de esquina, marco de chimenea de piedra y pared multimedia
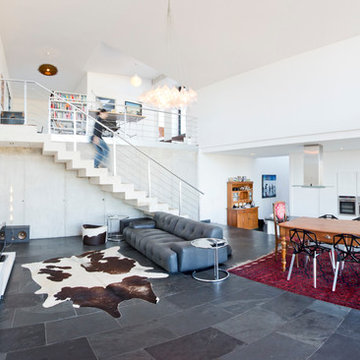
Pelut i Pelat
Imagen de sala de estar abierta actual grande sin chimenea con paredes blancas, pared multimedia y suelo de pizarra
Imagen de sala de estar abierta actual grande sin chimenea con paredes blancas, pared multimedia y suelo de pizarra
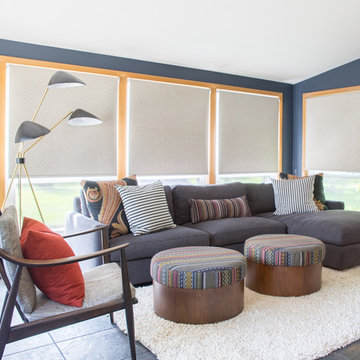
Project by Wiles Design Group. Their Cedar Rapids-based design studio serves the entire Midwest, including Iowa City, Dubuque, Davenport, and Waterloo, as well as North Missouri and St. Louis.
For more about Wiles Design Group, see here: https://wilesdesigngroup.com/
To learn more about this project, see here: https://wilesdesigngroup.com/mid-century-home
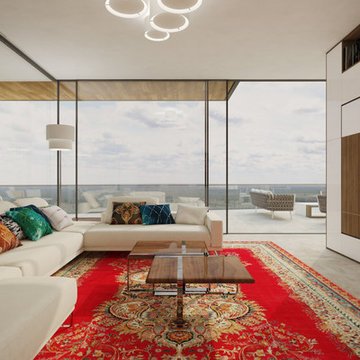
BRENTWOOD HILLS 95
Architecture & interior design
Brentwood, Tennessee, USA
© 2016, CADFACE
Diseño de sala de estar abierta minimalista grande sin chimenea con suelo de pizarra, pared multimedia, paredes multicolor y suelo beige
Diseño de sala de estar abierta minimalista grande sin chimenea con suelo de pizarra, pared multimedia, paredes multicolor y suelo beige
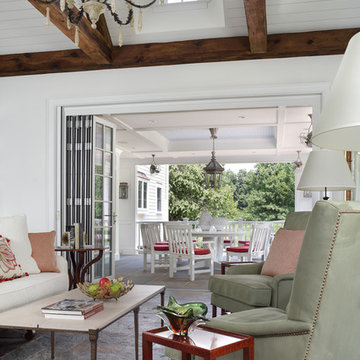
Warmth, ease and an uplifting sense of unlimited possibility course through the heart of this award-winning sunroom. Artful furniture selections, whose curvilinear lines gracefully juxtapose the strong geometric lines of trusses and beams, reflect a measured study of shapes and materials that intermingle impeccably amidst the neutral color palette brushed with celebrations of coral, master millwork and luxurious appointments with an eye to comfort such as radiant-heated slate flooring and gorgeously reclaimed wood. Combining English, Spanish and fresh modern elements, this sunroom offers captivating views and easy access to the outside dining area, serving both form and function with inspiring gusto. To top it all off, a double-height ceiling with recessed LED lighting, which seems at times to be the only thing tethering this airy expression of beauty and elegance from lifting directly into the sky. Peter Rymwid
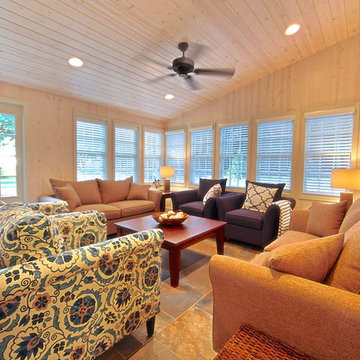
This site hosted a 1850s Farmhouse and 1920s Cottage. Newly renovated, they make for excellent guest cottages with fun living spaces!
Ejemplo de sala de estar abierta costera pequeña sin chimenea con paredes beige, suelo de pizarra y televisor colgado en la pared
Ejemplo de sala de estar abierta costera pequeña sin chimenea con paredes beige, suelo de pizarra y televisor colgado en la pared

This was taken for an article in the May 2012 Western Living issue.
Modelo de sala de estar abierta rural pequeña con paredes amarillas y suelo de pizarra
Modelo de sala de estar abierta rural pequeña con paredes amarillas y suelo de pizarra

Dave Fox Design Build Remodelers
This room addition encompasses many uses for these homeowners. From great room, to sunroom, to parlor, and gathering/entertaining space; it’s everything they were missing, and everything they desired. This multi-functional room leads out to an expansive outdoor living space complete with a full working kitchen, fireplace, and large covered dining space. The vaulted ceiling in this room gives a dramatic feel, while the stained pine keeps the room cozy and inviting. The large windows bring the outside in with natural light and expansive views of the manicured landscaping.
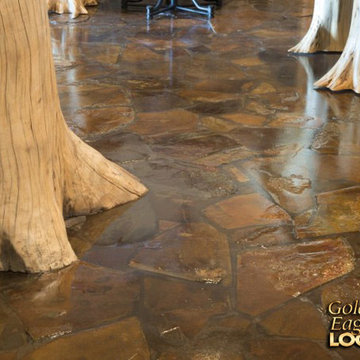
For more info on this home such as prices, floor plan, go to www.goldeneagleloghomes.com
Imagen de sala de estar con barra de bar rústica grande con suelo de pizarra y suelo marrón
Imagen de sala de estar con barra de bar rústica grande con suelo de pizarra y suelo marrón
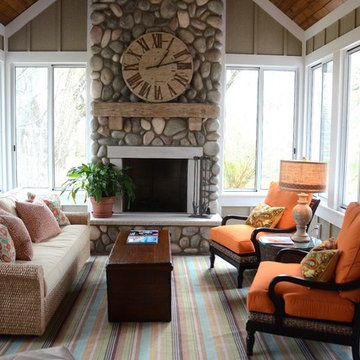
A transitional open-concept house showcasing a comfortable living room with orange sofa chairs, multicolored area rug, a stone fireplace, wooden coffee table, and a cream-colored sofa with colorful throw pillows.
Home located in Douglas, Michigan. Designed by Bayberry Cottage who also serves South Haven, Kalamazoo, Saugatuck, St Joseph, & Holland.
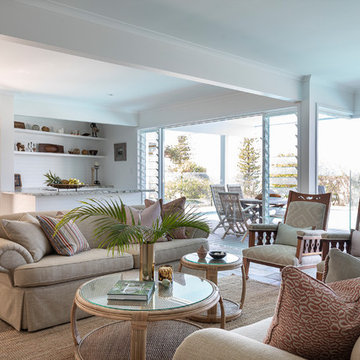
Ejemplo de sala de estar con barra de bar abierta tropical grande con paredes multicolor, suelo de pizarra, televisor colgado en la pared y suelo multicolor
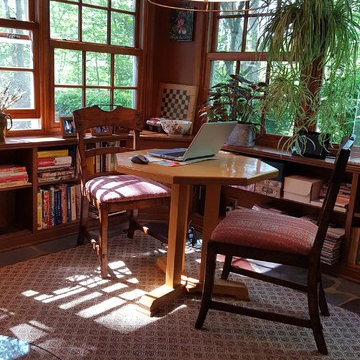
Modelo de sala de estar cerrada bohemia de tamaño medio con paredes marrones, suelo de pizarra, estufa de leña, marco de chimenea de baldosas y/o azulejos, televisor independiente y suelo gris
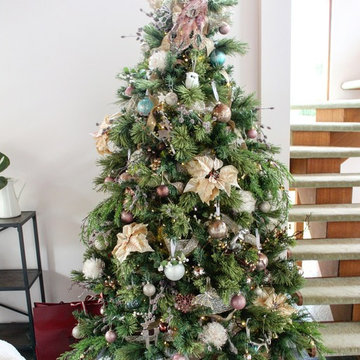
Foto de sala de estar rústica de tamaño medio con paredes rosas, suelo de pizarra y suelo verde
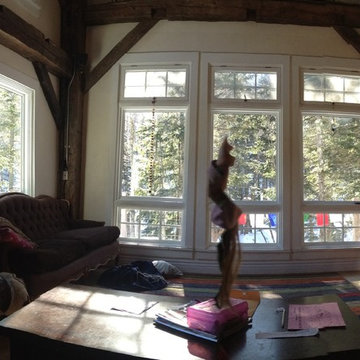
Diseño de sala de estar abierta de estilo de casa de campo pequeña sin televisor con paredes beige, suelo de corcho y todas las chimeneas

Gary Hall
Diseño de sala de estar con barra de bar cerrada rural de tamaño medio sin televisor con paredes blancas, suelo de pizarra, todas las chimeneas, marco de chimenea de piedra y suelo gris
Diseño de sala de estar con barra de bar cerrada rural de tamaño medio sin televisor con paredes blancas, suelo de pizarra, todas las chimeneas, marco de chimenea de piedra y suelo gris
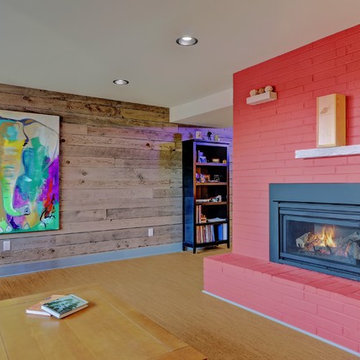
Imagen de sala de estar cerrada actual grande sin chimenea y televisor con paredes multicolor y suelo de corcho
783 ideas para salas de estar con suelo de corcho y suelo de pizarra
10
