3.237 ideas para salas de estar con suelo de baldosas de porcelana y todas las televisiones
Filtrar por
Presupuesto
Ordenar por:Popular hoy
161 - 180 de 3237 fotos
Artículo 1 de 3
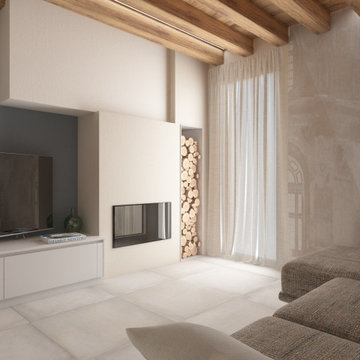
Il gioco di cartongesso crea la nicchia porta legna e nasconde il camino. La carta da parati e le travi a vista scaldano l' ambiente creando una stanza rilassante ma luminosa.
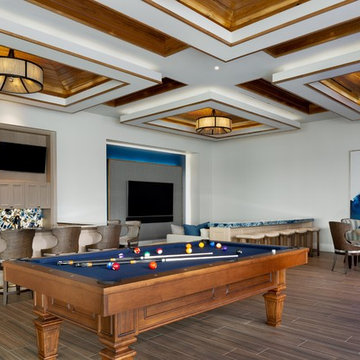
Imagen de sala de estar abierta contemporánea grande sin chimenea con paredes blancas, suelo marrón, suelo de baldosas de porcelana y televisor colgado en la pared
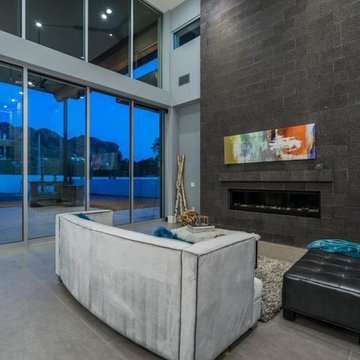
We love this modern family room open concept, with porcelain floors, high ceilings, and recessed lighting.
Imagen de sala de estar con barra de bar abierta moderna extra grande con paredes blancas, suelo de baldosas de porcelana, todas las chimeneas, marco de chimenea de piedra, televisor colgado en la pared y suelo gris
Imagen de sala de estar con barra de bar abierta moderna extra grande con paredes blancas, suelo de baldosas de porcelana, todas las chimeneas, marco de chimenea de piedra, televisor colgado en la pared y suelo gris
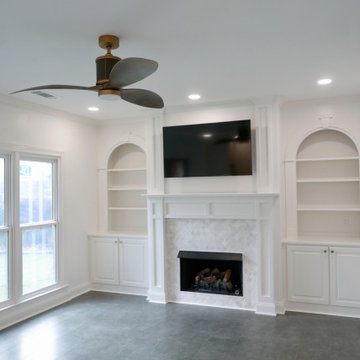
New fireplace mantel, natural stone tile surround, gas logs, LED lighting, ceiling fan, and new Jeld-wen wood/clad windows!
Ejemplo de sala de estar abierta tradicional renovada grande con paredes blancas, suelo de baldosas de porcelana, todas las chimeneas, marco de chimenea de baldosas y/o azulejos, televisor colgado en la pared y suelo negro
Ejemplo de sala de estar abierta tradicional renovada grande con paredes blancas, suelo de baldosas de porcelana, todas las chimeneas, marco de chimenea de baldosas y/o azulejos, televisor colgado en la pared y suelo negro
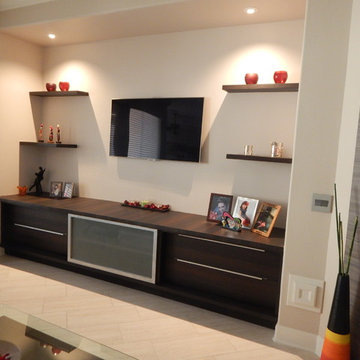
Modelo de sala de estar abierta actual de tamaño medio sin chimenea con paredes beige, suelo de baldosas de porcelana, televisor colgado en la pared y suelo marrón
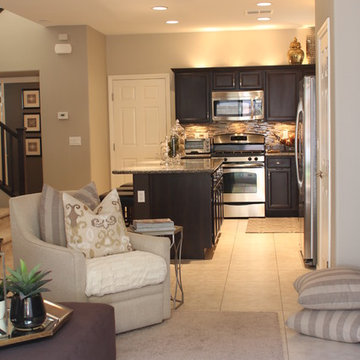
Modelo de sala de estar abierta contemporánea pequeña con paredes grises, suelo de baldosas de porcelana y televisor colgado en la pared

View with all the murphy bed pulled down and made up for guests to enjoy! The desk has been pulled down and inside storage revealed - space for all the craft items, wrapping paper, tissue paper, homework items. The custom cabinets were carefully planned to incorporate all the items our clients needed, focusing on function and aesthetic.
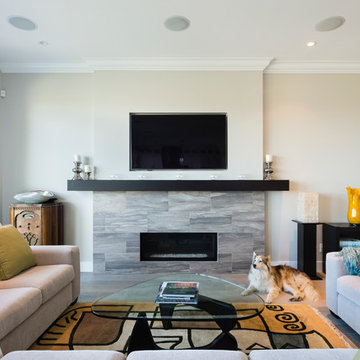
This waterfront custom home in Delta was designed to give a bright open feel and take advantage of the beautiful water views. A light, bright almost beachy feel was brought into the space by use of bright whites, with hints of natural greys and neutrals. Pops of colour were used on furniture pieces. Complete with chef’s kitchen and large patio doors out to the stamped concrete back patio, this home was built for entertaining. Large gatherings can easily flow out onto the patio which includes a hot tub, gas fire pit and low maintenance artificial turf. The master ensuite boasts a large walk in shower, spacious dark wood double vanity and the bedroom with an oversized window, has a fantastic view of the ocean. A home that feels makes you feel like you are on vacation- everyday!
Photos- Paul Grdina
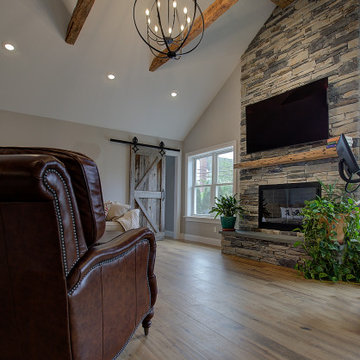
This family expanded their living space with a new family room extension with a large bathroom and a laundry room. The new roomy family room has reclaimed beams on the ceiling, porcelain wood look flooring and a wood burning fireplace with a stone facade going straight up the cathedral ceiling. The fireplace hearth is raised with the TV mounted over the reclaimed wood mantle. The new bathroom is larger than the existing was with light and airy porcelain tile that looks like marble without the maintenance hassle. The unique stall shower and platform tub combination is separated from the rest of the bathroom by a clear glass shower door and partition. The trough drain located near the tub platform keep the water from flowing past the curbless entry. Complimenting the light and airy feel of the new bathroom is a white vanity with a light gray quartz top and light gray paint on the walls. To complete this new addition to the home we added a laundry room complete with plenty of additional storage and stackable washer and dryer.
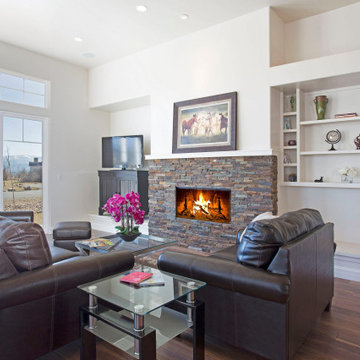
Open concept family room with a gas fireplace and built-ins.
Diseño de sala de estar abierta de estilo americano de tamaño medio con paredes blancas, suelo de baldosas de porcelana, todas las chimeneas, marco de chimenea de piedra, televisor independiente y suelo marrón
Diseño de sala de estar abierta de estilo americano de tamaño medio con paredes blancas, suelo de baldosas de porcelana, todas las chimeneas, marco de chimenea de piedra, televisor independiente y suelo marrón
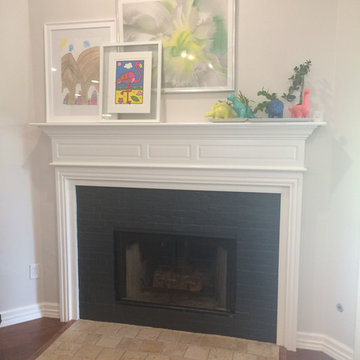
A little paint and rearranging already owned art, made a statement.
Foto de sala de estar abierta tradicional renovada de tamaño medio con paredes grises, suelo de baldosas de porcelana, todas las chimeneas, marco de chimenea de ladrillo, televisor colgado en la pared y suelo marrón
Foto de sala de estar abierta tradicional renovada de tamaño medio con paredes grises, suelo de baldosas de porcelana, todas las chimeneas, marco de chimenea de ladrillo, televisor colgado en la pared y suelo marrón
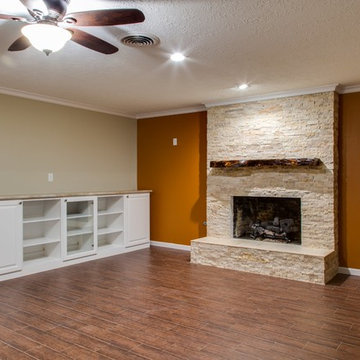
This Texas inspired den was built to the owner's specifications, boating a custom built-in entertainment center and a custom travertine fireplace with a tile hearth and hardwood mantle, all sitting on wood plank porcelain tile.
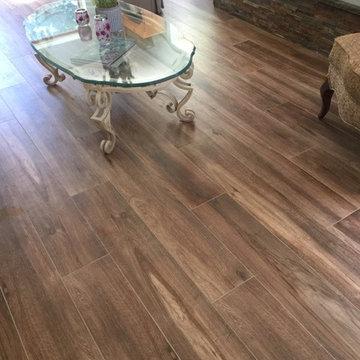
Living room remodel. Rust slate cladding 4 x 14 on the fireplace. New Forest 8 x 48 wood look porcelain tile on the floors.
Ejemplo de sala de estar cerrada clásica grande con suelo de baldosas de porcelana, todas las chimeneas, marco de chimenea de piedra, televisor colgado en la pared y suelo marrón
Ejemplo de sala de estar cerrada clásica grande con suelo de baldosas de porcelana, todas las chimeneas, marco de chimenea de piedra, televisor colgado en la pared y suelo marrón
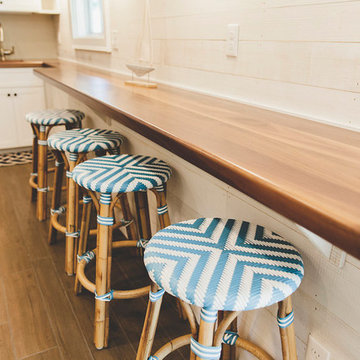
photography: Annabelle Henderson/Sunway Studio
Ejemplo de sala de estar con barra de bar abierta marinera de tamaño medio con paredes blancas, suelo de baldosas de porcelana, todas las chimeneas, marco de chimenea de piedra, televisor colgado en la pared y suelo marrón
Ejemplo de sala de estar con barra de bar abierta marinera de tamaño medio con paredes blancas, suelo de baldosas de porcelana, todas las chimeneas, marco de chimenea de piedra, televisor colgado en la pared y suelo marrón
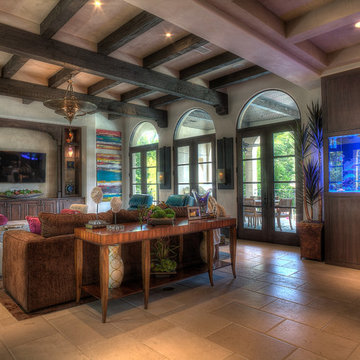
Stunning glamour shot of the living that features a custom built in fish tank.
Foto de sala de estar abierta tradicional con paredes beige, suelo de baldosas de porcelana y televisor colgado en la pared
Foto de sala de estar abierta tradicional con paredes beige, suelo de baldosas de porcelana y televisor colgado en la pared
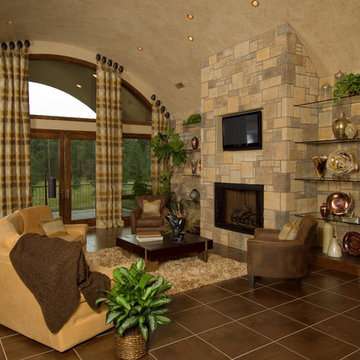
Foto de sala de estar abierta actual de tamaño medio con paredes beige, suelo de baldosas de porcelana, todas las chimeneas, marco de chimenea de piedra, televisor colgado en la pared y suelo marrón
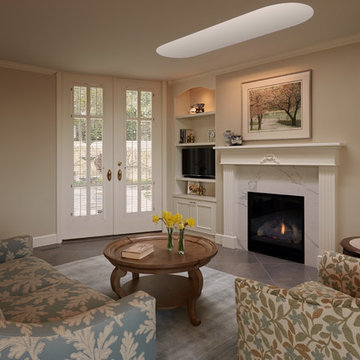
Redesigned Fireplace and Bookshelves add to the comfort of the Family Room just off the kitchen.
NW Architectural Photography-Judith Wright Design
Ejemplo de sala de estar abierta clásica de tamaño medio con suelo de baldosas de porcelana, todas las chimeneas, paredes beige, marco de chimenea de baldosas y/o azulejos y televisor independiente
Ejemplo de sala de estar abierta clásica de tamaño medio con suelo de baldosas de porcelana, todas las chimeneas, paredes beige, marco de chimenea de baldosas y/o azulejos y televisor independiente
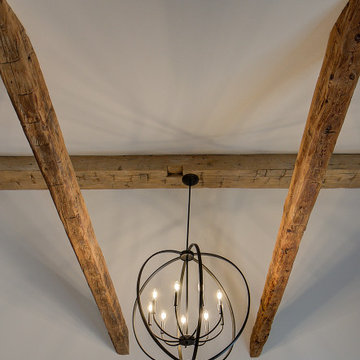
This family expanded their living space with a new family room extension with a large bathroom and a laundry room. The new roomy family room has reclaimed beams on the ceiling, porcelain wood look flooring and a wood burning fireplace with a stone facade going straight up the cathedral ceiling. The fireplace hearth is raised with the TV mounted over the reclaimed wood mantle. The new bathroom is larger than the existing was with light and airy porcelain tile that looks like marble without the maintenance hassle. The unique stall shower and platform tub combination is separated from the rest of the bathroom by a clear glass shower door and partition. The trough drain located near the tub platform keep the water from flowing past the curbless entry. Complimenting the light and airy feel of the new bathroom is a white vanity with a light gray quartz top and light gray paint on the walls. To complete this new addition to the home we added a laundry room complete with plenty of additional storage and stackable washer and dryer.
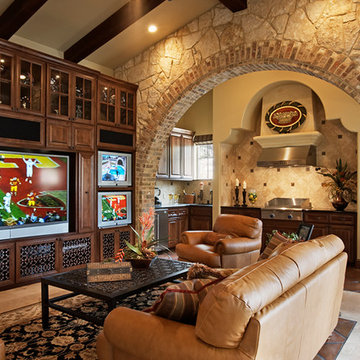
Coles Hairston
Imagen de sala de estar con barra de bar abierta mediterránea grande sin chimenea con paredes beige, pared multimedia, suelo de baldosas de porcelana y suelo beige
Imagen de sala de estar con barra de bar abierta mediterránea grande sin chimenea con paredes beige, pared multimedia, suelo de baldosas de porcelana y suelo beige

After.
10 feet wide- 12 feet high tiled media wall with electric LED fireplace - 2'X4' porcelain tiles, 60" LED TV, with 3 FT X 12 FT Silken Maple wood panel accents.
3.237 ideas para salas de estar con suelo de baldosas de porcelana y todas las televisiones
9