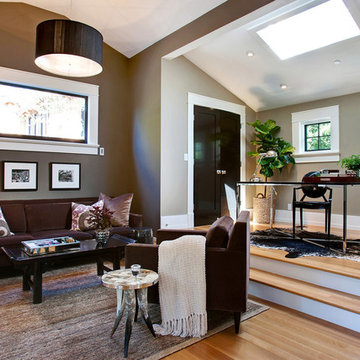8.598 ideas para salas de estar con paredes marrones y paredes amarillas
Filtrar por
Presupuesto
Ordenar por:Popular hoy
221 - 240 de 8598 fotos
Artículo 1 de 3
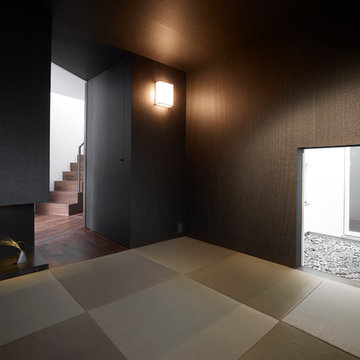
(C) Forward Stroke Inc.
Ejemplo de sala de estar de estilo zen sin chimenea con paredes marrones y tatami
Ejemplo de sala de estar de estilo zen sin chimenea con paredes marrones y tatami
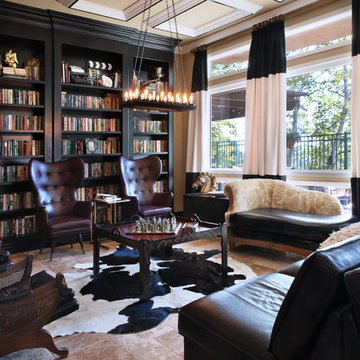
Jeri Koegel
Diseño de sala de estar con biblioteca clásica renovada con paredes marrones y alfombra
Diseño de sala de estar con biblioteca clásica renovada con paredes marrones y alfombra
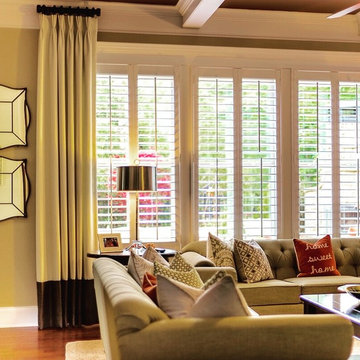
This family room had plantation shutters across the large window. We've added a set of drapery panels in heavier off white fabric with a dark chocolate color block in the bottom. We've repeated this color in drapery poles that were cut to the width of the panels. This room has strong contrasting dark chocolate coffee table and the side table. Other colors in the room are fresh and light.
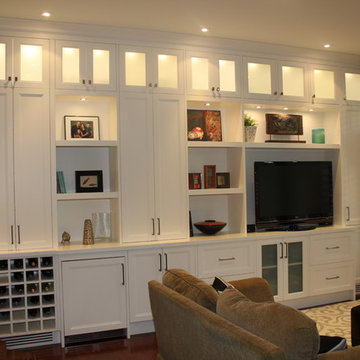
After
Imagen de sala de estar cerrada clásica renovada grande sin chimenea con paredes marrones, suelo de madera en tonos medios, pared multimedia y suelo marrón
Imagen de sala de estar cerrada clásica renovada grande sin chimenea con paredes marrones, suelo de madera en tonos medios, pared multimedia y suelo marrón
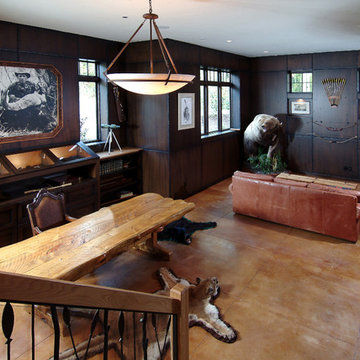
A unique combination of traditional design and an unpretentious, family-friendly floor plan, the Pemberley draws inspiration from European traditions as well as the American landscape. Picturesque rooflines of varying peaks and angles are echoed in the peaked living room with its large fireplace. The main floor includes a family room, large kitchen, dining room, den and master bedroom as well as an inviting screen porch with a built-in range. The upper level features three additional bedrooms, while the lower includes an exercise room, additional family room, sitting room, den, guest bedroom and trophy room.
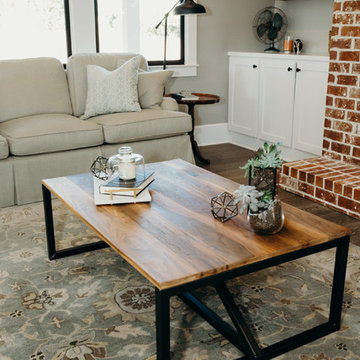
Family oriented farmhouse with board and batten siding, shaker style cabinetry, brick accents, and hardwood floors. Separate entrance from garage leading to a functional, one-bedroom in-law suite.
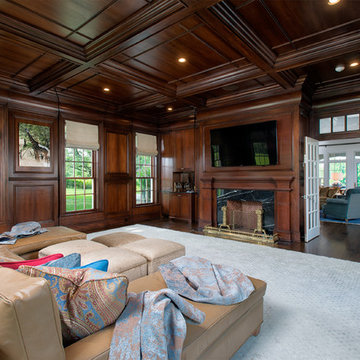
Ejemplo de sala de estar cerrada tradicional con paredes marrones, suelo de madera oscura y televisor colgado en la pared
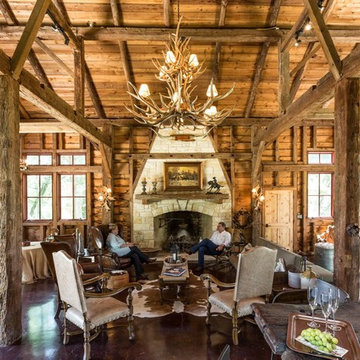
The Hoppes’ barn has Texas touches, with a custom antler chandelier and a rustic stone fireplace.
Diseño de sala de estar abierta de estilo de casa de campo grande con paredes marrones, suelo de cemento, todas las chimeneas y marco de chimenea de piedra
Diseño de sala de estar abierta de estilo de casa de campo grande con paredes marrones, suelo de cemento, todas las chimeneas y marco de chimenea de piedra
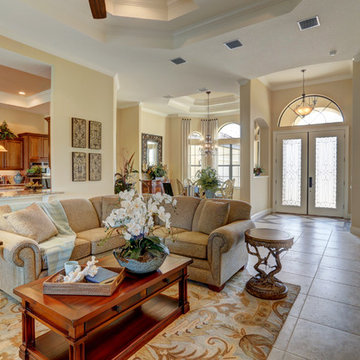
Ejemplo de sala de estar abierta tradicional renovada grande con paredes amarillas, suelo de baldosas de cerámica, televisor colgado en la pared, suelo beige, chimenea lineal y marco de chimenea de baldosas y/o azulejos
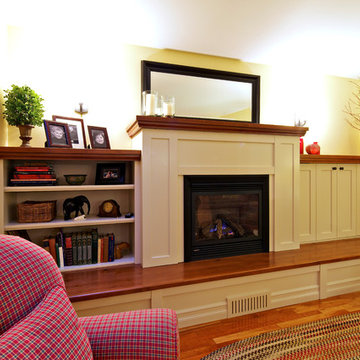
Foto de sala de estar cerrada clásica renovada de tamaño medio sin televisor con paredes amarillas, suelo de madera en tonos medios, todas las chimeneas y marco de chimenea de madera
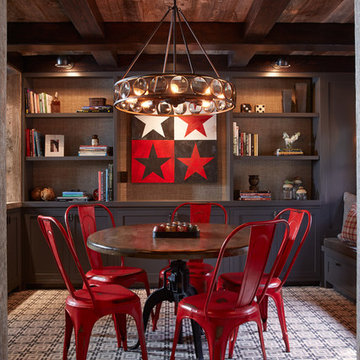
This blackenend steel game room chandelier has 22 magnifiers surrounding a fan of 12 vintage lights
Photo credit: Phillip Harris
Imagen de sala de estar cerrada rural con paredes marrones
Imagen de sala de estar cerrada rural con paredes marrones
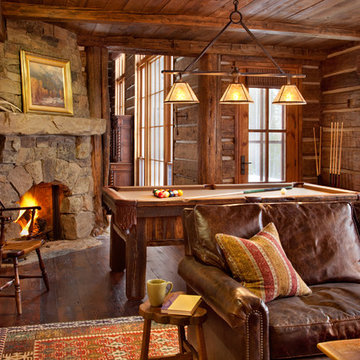
The owners of Moonlight Basin Ranch are from the southeast, and they wanted to start a tradition of skiing, hiking, and enjoying everything that comes with the classic Montana mountain lifestyle as a family. The home that we created for them was built on a spectacular piece of property within Moonlight Basin (Resort), in Big Sky, Montana. The views of Lone Peak are breathtaking from this approximately 6500 square foot, 4 bedroom home, and elk, moose, and grizzly can be seen wandering on the sloping terrain just outside its expansive windows. To further embrace the Rocky Mountain mood that the owners envisioned—and because of a shared love for Yellowstone Park architecture—we utilized reclaimed hewn logs, bark-on cedar log posts, and indigenous stone. The rich, rustic details in the home are an intended continuation of the landscape that surrounds this magnificent home.
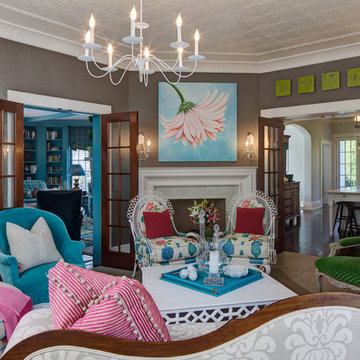
Foto de sala de estar cerrada tradicional de tamaño medio con paredes marrones y todas las chimeneas
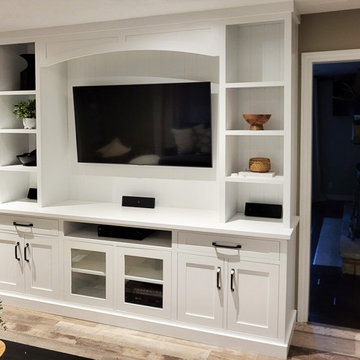
TV wall cabinets, shaker design, white painted wood and plywood in Floradale Ontario
Imagen de sala de estar clásica grande con paredes marrones, suelo de madera clara, pared multimedia y suelo beige
Imagen de sala de estar clásica grande con paredes marrones, suelo de madera clara, pared multimedia y suelo beige
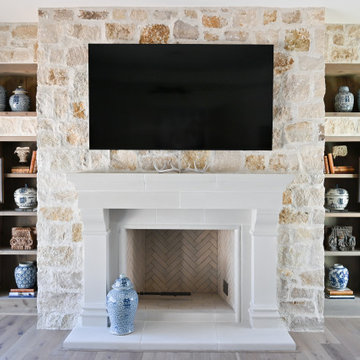
A casual family room to relax with the grandkids; the space is filled with natural stone walls, a timeless fireplace, and a built-in bookcase to display the homeowners variety of collectables.
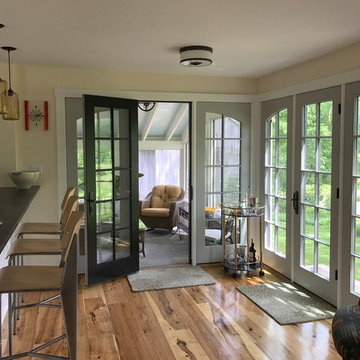
The new owners of this house in Harvard, Massachusetts loved its location and authentic Shaker characteristics, but weren’t fans of its curious layout. A dated first-floor full bathroom could only be accessed by going up a few steps to a landing, opening the bathroom door and then going down the same number of steps to enter the room. The dark kitchen faced the driveway to the north, rather than the bucolic backyard fields to the south. The dining space felt more like an enlarged hall and could only comfortably seat four. Upstairs, a den/office had a woefully low ceiling; the master bedroom had limited storage, and a sad full bathroom featured a cramped shower.
KHS proposed a number of changes to create an updated home where the owners could enjoy cooking, entertaining, and being connected to the outdoors from the first-floor living spaces, while also experiencing more inviting and more functional private spaces upstairs.
On the first floor, the primary change was to capture space that had been part of an upper-level screen porch and convert it to interior space. To make the interior expansion seamless, we raised the floor of the area that had been the upper-level porch, so it aligns with the main living level, and made sure there would be no soffits in the planes of the walls we removed. We also raised the floor of the remaining lower-level porch to reduce the number of steps required to circulate from it to the newly expanded interior. New patio door systems now fill the arched openings that used to be infilled with screen. The exterior interventions (which also included some new casement windows in the dining area) were designed to be subtle, while affording significant improvements on the interior. Additionally, the first-floor bathroom was reconfigured, shifting one of its walls to widen the dining space, and moving the entrance to the bathroom from the stair landing to the kitchen instead.
These changes (which involved significant structural interventions) resulted in a much more open space to accommodate a new kitchen with a view of the lush backyard and a new dining space defined by a new built-in banquette that comfortably seats six, and -- with the addition of a table extension -- up to eight people.
Upstairs in the den/office, replacing the low, board ceiling with a raised, plaster, tray ceiling that springs from above the original board-finish walls – newly painted a light color -- created a much more inviting, bright, and expansive space. Re-configuring the master bath to accommodate a larger shower and adding built-in storage cabinets in the master bedroom improved comfort and function. A new whole-house color palette rounds out the improvements.
Photos by Katie Hutchison

This three-story vacation home for a family of ski enthusiasts features 5 bedrooms and a six-bed bunk room, 5 1/2 bathrooms, kitchen, dining room, great room, 2 wet bars, great room, exercise room, basement game room, office, mud room, ski work room, decks, stone patio with sunken hot tub, garage, and elevator.
The home sits into an extremely steep, half-acre lot that shares a property line with a ski resort and allows for ski-in, ski-out access to the mountain’s 61 trails. This unique location and challenging terrain informed the home’s siting, footprint, program, design, interior design, finishes, and custom made furniture.
Credit: Samyn-D'Elia Architects
Project designed by Franconia interior designer Randy Trainor. She also serves the New Hampshire Ski Country, Lake Regions and Coast, including Lincoln, North Conway, and Bartlett.
For more about Randy Trainor, click here: https://crtinteriors.com/
To learn more about this project, click here: https://crtinteriors.com/ski-country-chic/
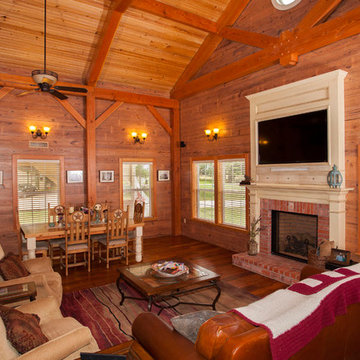
Imagen de sala de estar abierta rústica de tamaño medio con paredes marrones, suelo de madera en tonos medios, todas las chimeneas, marco de chimenea de ladrillo y televisor colgado en la pared

Foto de sala de estar abierta y blanca costera grande con paredes marrones, suelo de madera clara, todas las chimeneas, marco de chimenea de metal, televisor colgado en la pared, suelo marrón, vigas vistas y madera
8.598 ideas para salas de estar con paredes marrones y paredes amarillas
12
