108 ideas para salas de estar con paredes blancas y suelo de linóleo
Ordenar por:Popular hoy
61 - 80 de 108 fotos
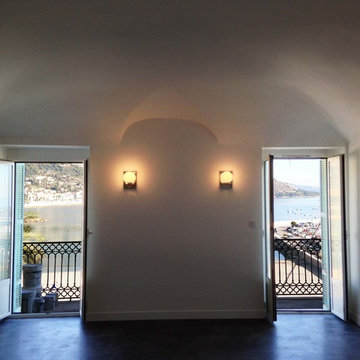
Cet espace, devenu le séjour, était partagé en deux petites pièces. Nous l'avons ouvert en réalisant une reprise en sous-oeuvre afin d'offrir plus généreusement la vue mer dans l'espace de vue.
Crédit Photo: Maria Teresa Parfait
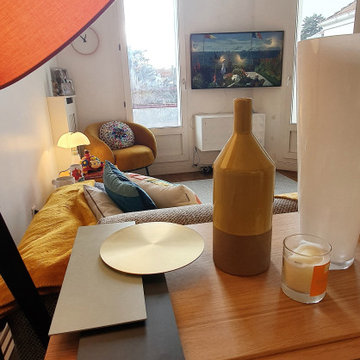
Réoranisation de l'espace pour cette pièce avec un coin cosy dans les tons oranger et jaune. Installation des points lumineux pour éclairer même le fond de la pièce .
Changement de place de la tv et optimisation de l'espace
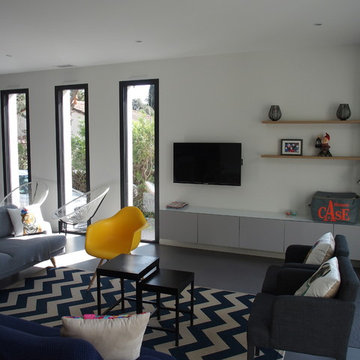
Diseño de sala de estar abierta contemporánea grande con paredes blancas, suelo de linóleo, televisor colgado en la pared y suelo negro
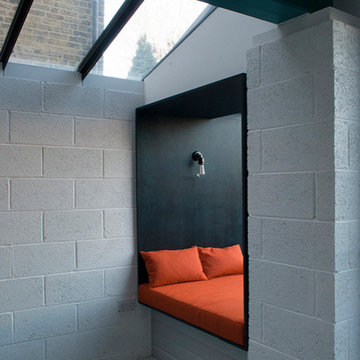
Bay window lined in stained birch ply with custom upholstery. Contemporary interior with exposed block walls and painted steelwork.
Ejemplo de sala de estar con biblioteca actual de tamaño medio sin chimenea con paredes blancas, suelo de linóleo, suelo gris, vigas vistas y ladrillo
Ejemplo de sala de estar con biblioteca actual de tamaño medio sin chimenea con paredes blancas, suelo de linóleo, suelo gris, vigas vistas y ladrillo
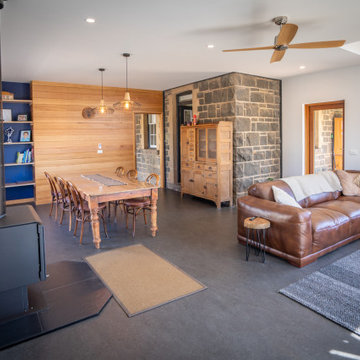
The family room and dining room are open plan. The old external walls of the blue stone farm house create a beautiful feature in the living room and hide the kitchen from view.
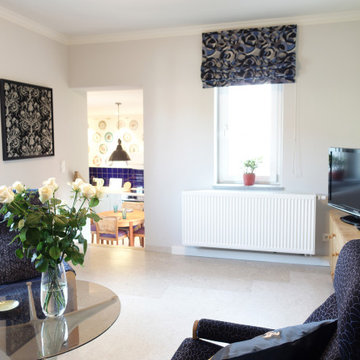
Ejemplo de sala de estar abierta bohemia de tamaño medio con paredes blancas, suelo de linóleo, suelo azul y papel pintado
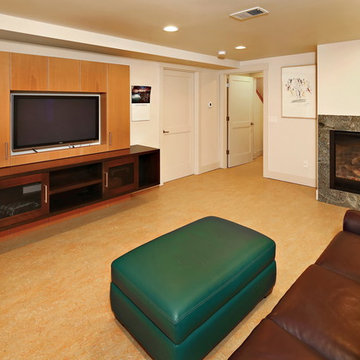
Photography by Radley Muller Photography
Design by Cirrus Design
Interior Design by Brady Interior Design Services
Foto de sala de juegos en casa costera con paredes blancas, suelo de linóleo, todas las chimeneas, marco de chimenea de piedra, pared multimedia y suelo naranja
Foto de sala de juegos en casa costera con paredes blancas, suelo de linóleo, todas las chimeneas, marco de chimenea de piedra, pared multimedia y suelo naranja
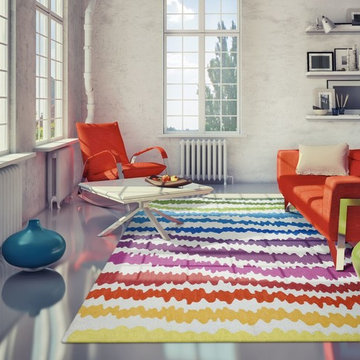
Imagen de sala de estar tipo loft contemporánea de tamaño medio sin chimenea con paredes blancas y suelo de linóleo
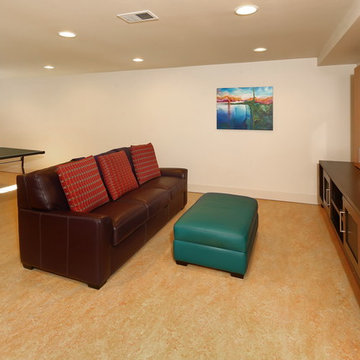
Photography by Radley Muller Photography
Design by Cirrus Design
Interior Design by Brady Interior Design Services
Modelo de sala de juegos en casa marinera con paredes blancas, suelo de linóleo, todas las chimeneas, pared multimedia, suelo naranja y marco de chimenea de piedra
Modelo de sala de juegos en casa marinera con paredes blancas, suelo de linóleo, todas las chimeneas, pared multimedia, suelo naranja y marco de chimenea de piedra
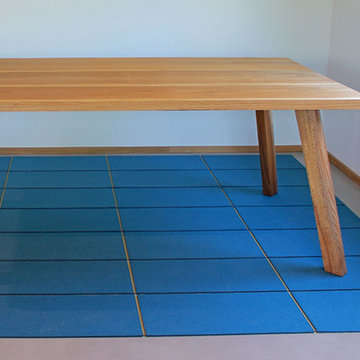
Tischmodell MIA vereint robuste Holzmanufaktur mit filigranem Möbeldesign. Die im 15°-Winkel angeschrägte Tischkante passt hervorragend zu den konisch zulaufenden Tischbeinen aus echtem Holz. Die robuste Tischplatte aus Massivholz mit einer Stärke von 4,5 cm fällt so kaum ins Gewicht. Entscheiden Sie selbst, an welcher Position die Tischbeine platziert werden können - so finden Sie und Ihre Gäste den besten Sitzplatz an Ihrem Esstisch MIA.
Neben Ihrer liebsten Holzsorte wählen Sie bei holzgespür auch Ihren Baumstamm, aus dem der individuelle Tisch gebaut werden soll, selbst aus.
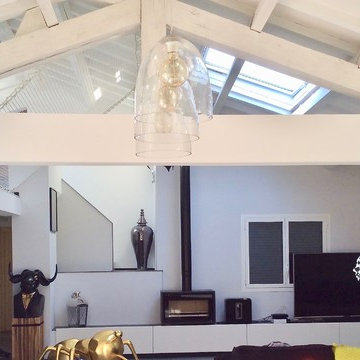
Rénovation partielle d'une maison en moyenne montagne. La Bollène-Vésubie.
Lors de la rénovation d'une maison dans l'arrière pays niçois et qui portait les stigmates d'une décoration fatiguée, nous nous sommes penchés pour changer l'esprit de la pièce à vivre.
Jérôme Caramalli
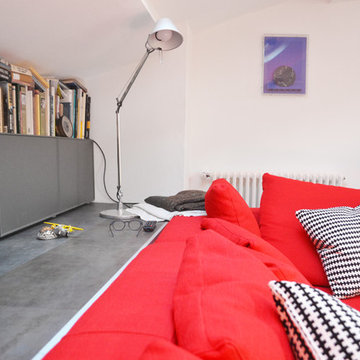
Modelo de sala de estar abierta actual extra grande con paredes blancas, suelo de linóleo y suelo gris
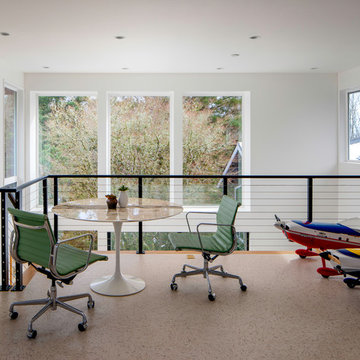
This extensive renovation brought a fresh and new look to a 1960s two level house and allowed the owners to remain in a neighborhood they love. The living spaces were reconfigured to be more open, light-filled and connected. This was achieved by opening walls, adding windows, and connecting the living and dining areas with a vaulted ceiling. The kitchen was given a new layout and lined with white oak cabinets. The entry and master suite were redesigned to be more inviting, functional, and serene. An indoor-outdoor sunroom and a second level workshop was added to the garage.
Finishes were refreshed throughout the house in a limited palette of white oak and black accents. The interiors were by Introspecs, and the builder was Hammer & Hand Construction.
Photo by Caleb Vandermeer Photography
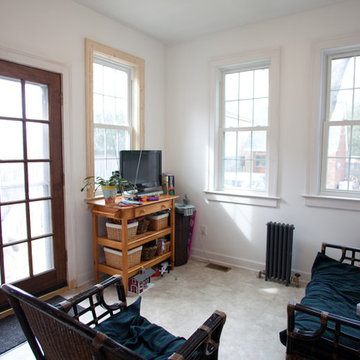
Build new two story addition with alterations to existing structure.
Modelo de sala de estar con biblioteca abierta clásica de tamaño medio sin chimenea con paredes blancas, suelo de linóleo y televisor independiente
Modelo de sala de estar con biblioteca abierta clásica de tamaño medio sin chimenea con paredes blancas, suelo de linóleo y televisor independiente
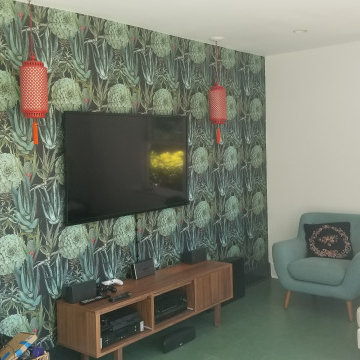
This room has been modified and been expended by removing and canceling the bathroom, making larger opening to the kitchen and to the back yard. adding new floor, new windows, french door, new Led recessed lights on a new dimmer switch and wall paper.
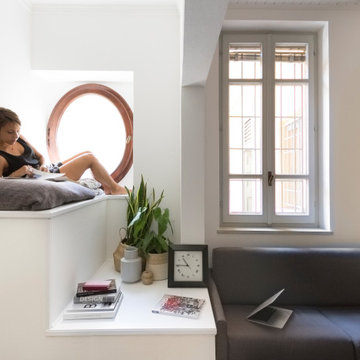
salotto. Nella prima parte del salotto erano presenti questi gradoni, che fungono da copertura alla scala per la cantina al piano di sotto. Abbiamo quindi pensato di sfruttarli creando una piccola ma accogliente zona lettura.
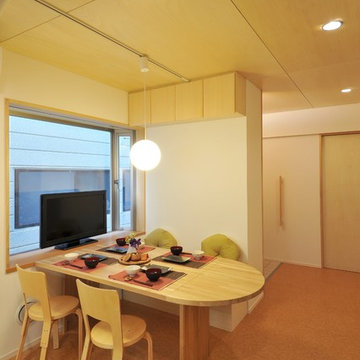
Diseño de sala de estar con barra de bar abierta escandinava pequeña con paredes blancas, suelo de linóleo, televisor independiente y suelo marrón
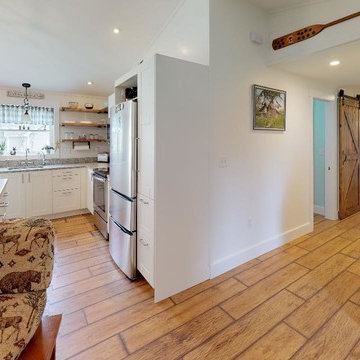
Ejemplo de sala de estar rústica con paredes blancas, suelo de linóleo y suelo beige
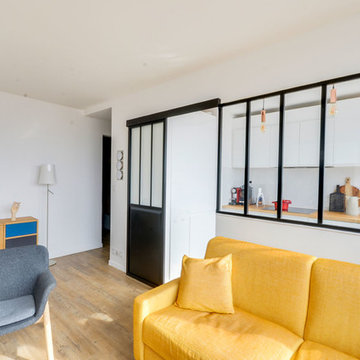
Atelier Germain
Imagen de sala de estar abierta escandinava de tamaño medio con paredes blancas y suelo de linóleo
Imagen de sala de estar abierta escandinava de tamaño medio con paredes blancas y suelo de linóleo
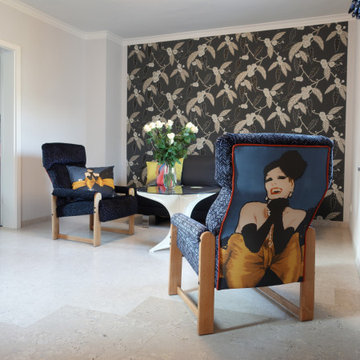
Foto de sala de estar abierta bohemia de tamaño medio con paredes blancas, suelo de linóleo, suelo azul y papel pintado
108 ideas para salas de estar con paredes blancas y suelo de linóleo
4