226 ideas para salas de estar con paredes beige y piedra de revestimiento
Filtrar por
Presupuesto
Ordenar por:Popular hoy
201 - 220 de 226 fotos
Artículo 1 de 3
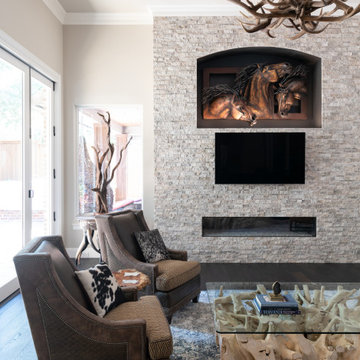
Photos by Michael Hunter Photography
Modelo de sala de estar abierta tradicional renovada grande con paredes beige, suelo de madera oscura, chimenea lineal, piedra de revestimiento, pared multimedia y suelo marrón
Modelo de sala de estar abierta tradicional renovada grande con paredes beige, suelo de madera oscura, chimenea lineal, piedra de revestimiento, pared multimedia y suelo marrón
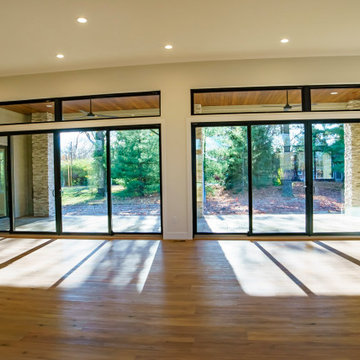
A fresh take on mid-century modern, highlights in the family room of this modern prairie-style home are the double-sliding doors and the floor-to-ceiling ston fireplace. The ribbon transom windows offer a glimpse of the beautiful timber ceilings on the patio while accenting the ribbon fireplace. In the corner is a built-in bookshelf with glass shelving that brings a brilliant burst of blue into the space. The humidity and temperature-controlled wine cellar is protected by a glass enclosure and echoes the timber throughout the home.
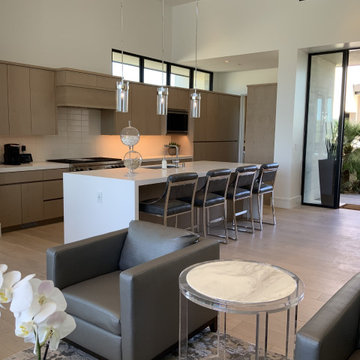
Luxury high end living at the Summitt Club las vegas
Imagen de sala de estar con barra de bar abierta ecléctica de tamaño medio con paredes beige, suelo de madera en tonos medios, todas las chimeneas, piedra de revestimiento, televisor colgado en la pared, suelo gris, vigas vistas y madera
Imagen de sala de estar con barra de bar abierta ecléctica de tamaño medio con paredes beige, suelo de madera en tonos medios, todas las chimeneas, piedra de revestimiento, televisor colgado en la pared, suelo gris, vigas vistas y madera
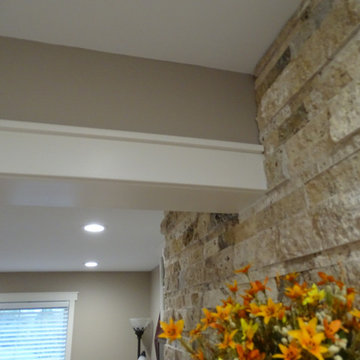
Ejemplo de sala de estar cerrada clásica grande con paredes beige, suelo laminado, todas las chimeneas, piedra de revestimiento, pared multimedia y suelo marrón
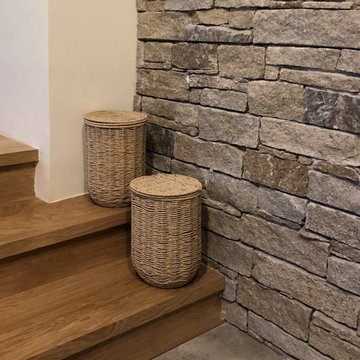
Foto de sala de estar abierta rústica grande con paredes beige, todas las chimeneas, piedra de revestimiento y vigas vistas
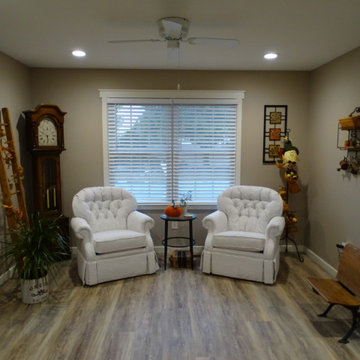
Foto de sala de estar cerrada clásica grande con paredes beige, suelo laminado, todas las chimeneas, piedra de revestimiento, pared multimedia y suelo marrón
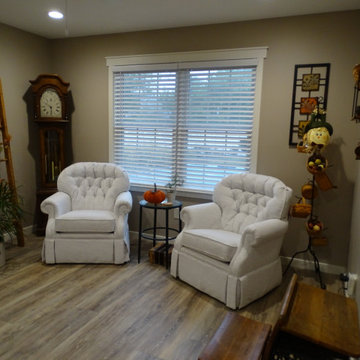
Ejemplo de sala de estar cerrada clásica grande con paredes beige, suelo laminado, todas las chimeneas, piedra de revestimiento, pared multimedia y suelo marrón
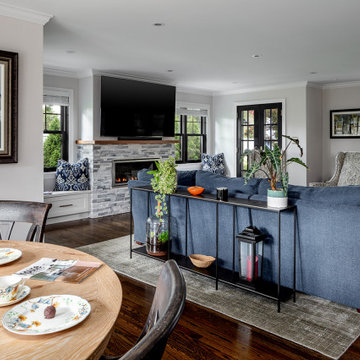
Imagen de sala de estar abierta clásica renovada de tamaño medio con paredes beige, suelo de madera en tonos medios, chimenea lineal, piedra de revestimiento, televisor colgado en la pared y suelo marrón
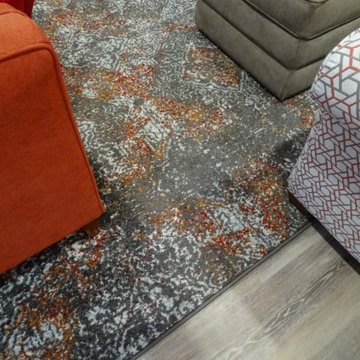
Imagen de sala de estar cerrada clásica grande con paredes beige, suelo laminado, todas las chimeneas, piedra de revestimiento, pared multimedia y suelo marrón
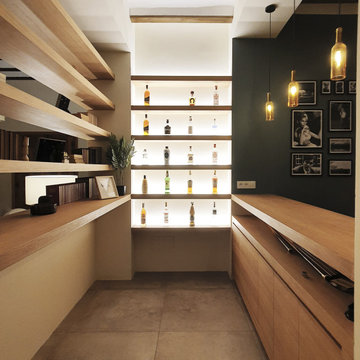
Foto de sala de estar abierta rústica grande con paredes beige, todas las chimeneas, piedra de revestimiento y vigas vistas
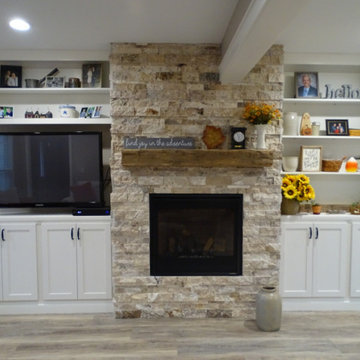
Diseño de sala de estar cerrada tradicional grande con paredes beige, suelo laminado, todas las chimeneas, piedra de revestimiento, pared multimedia y suelo marrón
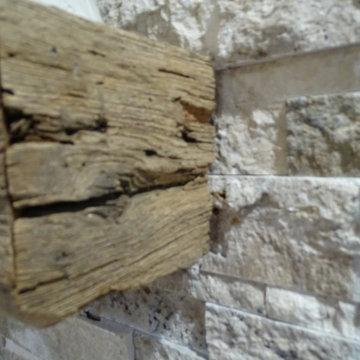
Foto de sala de estar cerrada clásica grande con paredes beige, suelo laminado, todas las chimeneas, piedra de revestimiento, pared multimedia y suelo marrón
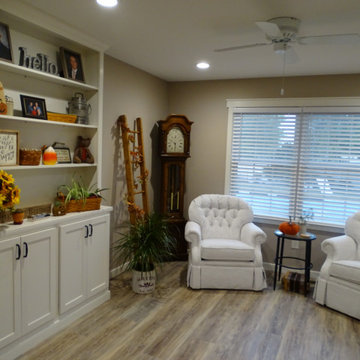
Diseño de sala de estar cerrada clásica grande con paredes beige, suelo laminado, todas las chimeneas, piedra de revestimiento, pared multimedia y suelo marrón
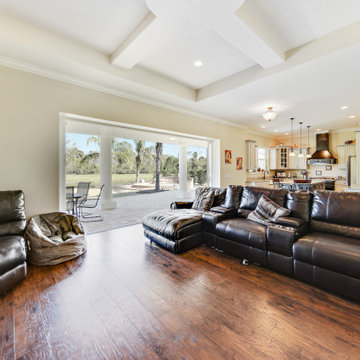
Diseño de sala de estar abierta marinera con paredes beige, suelo de madera en tonos medios, todas las chimeneas, piedra de revestimiento, televisor colgado en la pared, suelo marrón y bandeja
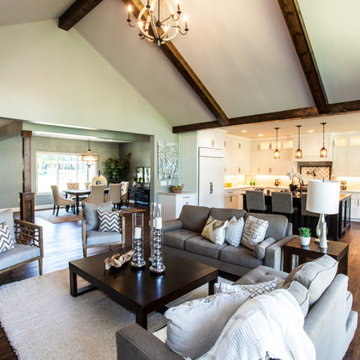
The family room in this open floorplan Tudor-revival style home features dark exposed beams and a double row of arched windows. The wooden chandelier and the large, natural cut stone fireplace accentuate the modern rustic design of the space, giving it the feel of a ski cabin or chalette.
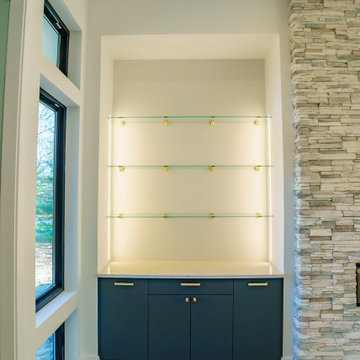
A fresh take on mid-century modern, highlights in the family room of this modern prairie-style home are the double-sliding doors and the floor-to-ceiling ston fireplace. The ribbon transom windows offer a glimpse of the beautiful timber ceilings on the patio while accenting the ribbon fireplace. In the corner is a built-in bookshelf with glass shelving that brings a brilliant burst of blue into the space. The humidity and temperature-controlled wine cellar is protected by a glass enclosure and echoes the timber throughout the home.
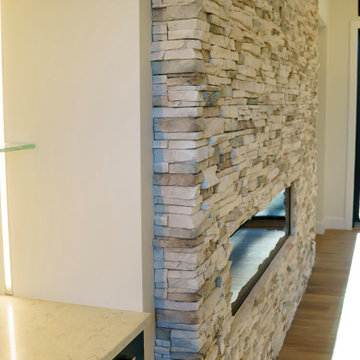
A fresh take on mid-century modern, highlights in the family room of this modern prairie-style home are the double-sliding doors and the floor-to-ceiling ston fireplace. The ribbon transom windows offer a glimpse of the beautiful timber ceilings on the patio while accenting the ribbon fireplace. In the corner is a built-in bookshelf with glass shelving that brings a brilliant burst of blue into the space. The humidity and temperature-controlled wine cellar is protected by a glass enclosure and echoes the timber throughout the home.
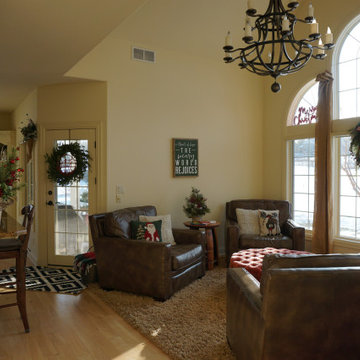
Empire Painting transformed this open-concept living room, family room, and kitchen with beige wall and ceiling paint as well as refinished white cabinets with a gorgeous forest green kitchen island accent.
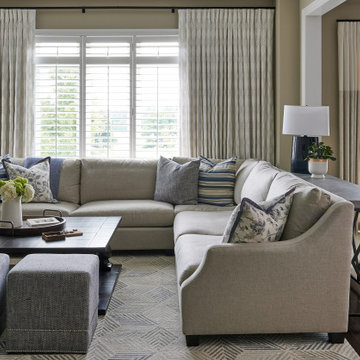
Foto de sala de estar abierta actual grande con paredes beige, suelo de madera oscura, todas las chimeneas, piedra de revestimiento, televisor colgado en la pared y suelo marrón
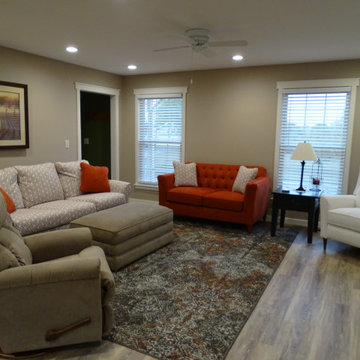
Foto de sala de estar cerrada tradicional grande con paredes beige, suelo laminado, todas las chimeneas, piedra de revestimiento, pared multimedia y suelo marrón
226 ideas para salas de estar con paredes beige y piedra de revestimiento
11