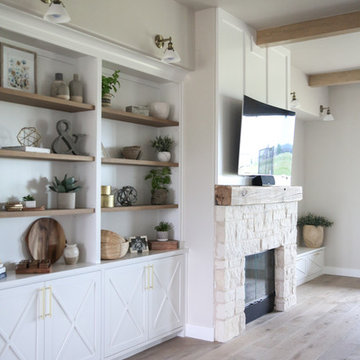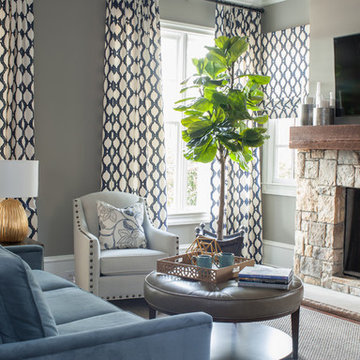36.244 ideas para salas de estar con marco de chimenea de piedra
Filtrar por
Presupuesto
Ordenar por:Popular hoy
1 - 20 de 36.244 fotos
Artículo 1 de 2

Casual comfortable family living is the heart of this home! Organization is the name of the game in this fast paced yet loving family! Between school, sports, and work everyone needs to hustle, but this casual comfortable family room encourages family gatherings and relaxation! Photography: Stephen Karlisch

We designed this kitchen using Plain & Fancy custom cabinetry with natural walnut and white pain finishes. The extra large island includes the sink and marble countertops. The matching marble backsplash features hidden spice shelves behind a mobile layer of solid marble. The cabinet style and molding details were selected to feel true to a traditional home in Greenwich, CT. In the adjacent living room, the built-in white cabinetry showcases matching walnut backs to tie in with the kitchen. The pantry encompasses space for a bar and small desk area. The light blue laundry room has a magnetized hanger for hang-drying clothes and a folding station. Downstairs, the bar kitchen is designed in blue Ultracraft cabinetry and creates a space for drinks and entertaining by the pool table. This was a full-house project that touched on all aspects of the ways the homeowners live in the space.
Photos by Kyle Norton

The focal point of this beautiful family room is the bookmatched marble fireplace wall. A contemporary linear fireplace and big screen TV provide comfort and entertainment for the family room, while a large sectional sofa and comfortable chaise provide seating for up to nine guests. Lighted LED bookcase cabinets flank the fireplace with ample storage in the deep drawers below. This family room is both functional and beautiful for an active family.

Modelo de sala de estar abierta campestre de tamaño medio sin televisor con paredes beige, todas las chimeneas, marco de chimenea de piedra, suelo marrón y suelo de madera oscura

Ejemplo de sala de estar tradicional grande con paredes beige, suelo de madera oscura, todas las chimeneas, marco de chimenea de piedra y televisor colgado en la pared

Picture Perfect House
Diseño de sala de estar abierta clásica renovada grande con paredes beige, suelo de madera oscura, todas las chimeneas, televisor colgado en la pared, marco de chimenea de piedra, suelo marrón y alfombra
Diseño de sala de estar abierta clásica renovada grande con paredes beige, suelo de madera oscura, todas las chimeneas, televisor colgado en la pared, marco de chimenea de piedra, suelo marrón y alfombra

This stunning living room was our clients new favorite part of their house. The orange accents pop when set to the various shades of gray. This room features a gray sectional couch, stacked ledger stone fireplace, floating shelving, floating cabinets with recessed lighting, mounted TV, and orange artwork to tie it all together. Warm and cozy. Time to curl up on the couch with your favorite movie and glass of wine!

Rustic beams frame the architecture in this spectacular great room; custom sectional and tables.
Photographer: Mick Hales
Diseño de sala de estar abierta campestre extra grande con suelo de madera en tonos medios, todas las chimeneas, marco de chimenea de piedra y televisor colgado en la pared
Diseño de sala de estar abierta campestre extra grande con suelo de madera en tonos medios, todas las chimeneas, marco de chimenea de piedra y televisor colgado en la pared

Family/Entertaining Room with Linear Fireplace by Charles Cunniffe Architects http://cunniffe.com/projects/willoughby-way/ Photo by David O. Marlow

The family room updates included replacing the existing brick fireplace with natural stone and adding a custom floating mantel, installing a gorgeous coffered ceiling and re-configuring the built- ins.

Photos by Whitney Kamman
Diseño de sala de estar con barra de bar abierta rural grande con chimenea lineal, marco de chimenea de piedra, televisor colgado en la pared, paredes grises, suelo de madera oscura y suelo marrón
Diseño de sala de estar con barra de bar abierta rural grande con chimenea lineal, marco de chimenea de piedra, televisor colgado en la pared, paredes grises, suelo de madera oscura y suelo marrón

Casual yet refined Great Room (Living Room, Family Room and Sunroom/Dining Room) with custom built-ins, custom fireplace, wood beam, custom storage, picture lights. Natural elements. Coffered ceiling living room with piano and hidden bar. Exposed wood beam in family room.

Natural light exposes the beautiful details of this great room. Coffered ceiling encompasses a majestic old world feeling of this stone and shiplap fireplace. Comfort and beauty combo.

We took advantage of the double volume ceiling height in the living room and added millwork to the stone fireplace, a reclaimed wood beam and a gorgeous, chandelier. The sliding doors lead out to the sundeck and the lake beyond. TV's mounted above fireplaces tend to be a little high for comfortable viewing from the sofa, so this tv is mounted on a pull down bracket for use when the fireplace is not turned on. Floating white oak shelves replaced upper cabinets above the bar area.

Imagen de sala de estar abierta y abovedada tradicional renovada con paredes grises, suelo de madera en tonos medios, todas las chimeneas, marco de chimenea de piedra, pared multimedia, suelo marrón y vigas vistas

Foto de sala de estar abierta marinera grande con paredes blancas, suelo de madera clara, todas las chimeneas, marco de chimenea de piedra, televisor colgado en la pared, suelo marrón y madera

photography by Jennifer Hughes
Diseño de sala de estar abierta campestre grande con paredes grises, suelo de madera oscura, todas las chimeneas, marco de chimenea de piedra, televisor colgado en la pared y suelo marrón
Diseño de sala de estar abierta campestre grande con paredes grises, suelo de madera oscura, todas las chimeneas, marco de chimenea de piedra, televisor colgado en la pared y suelo marrón

Imagen de sala de estar de estilo de casa de campo con paredes grises, suelo de madera en tonos medios, todas las chimeneas, marco de chimenea de piedra, televisor colgado en la pared y suelo marrón

Featuring hardwood floors, gray and blue furniture, transitional furniture, contemporary style and bold patterns. Project designed by Atlanta interior design firm, Nandina Home & Design. Their Sandy Springs home decor showroom and design studio also serves Midtown, Buckhead, and outside the perimeter. Photography by: Shelly Schmidt
For more about Nandina Home & Design, click here: https://nandinahome.com/
To learn more about this project, click here: https://nandinahome.com/portfolio/modern-luxury-home/

Diseño de sala de estar abierta actual grande con paredes blancas, suelo de madera clara, suelo beige, todas las chimeneas, marco de chimenea de piedra y alfombra
36.244 ideas para salas de estar con marco de chimenea de piedra
1