545 ideas para salas de estar clásicas renovadas con suelo vinílico
Filtrar por
Presupuesto
Ordenar por:Popular hoy
141 - 160 de 545 fotos
Artículo 1 de 3
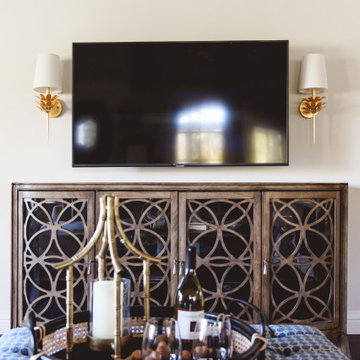
Imagen de sala de estar abierta y abovedada tradicional renovada grande con paredes blancas, suelo vinílico, televisor colgado en la pared y suelo marrón
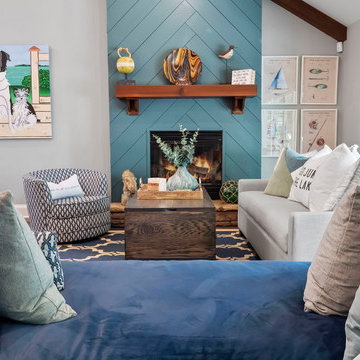
Family Room
Imagen de sala de estar abierta tradicional renovada de tamaño medio con paredes grises, suelo vinílico, todas las chimeneas, marco de chimenea de madera, televisor colgado en la pared y suelo marrón
Imagen de sala de estar abierta tradicional renovada de tamaño medio con paredes grises, suelo vinílico, todas las chimeneas, marco de chimenea de madera, televisor colgado en la pared y suelo marrón
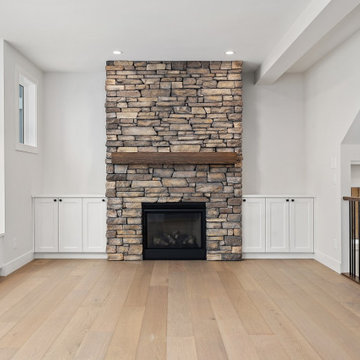
Modelo de sala de estar abierta tradicional renovada de tamaño medio sin televisor con paredes blancas, suelo vinílico, todas las chimeneas, marco de chimenea de ladrillo y suelo multicolor
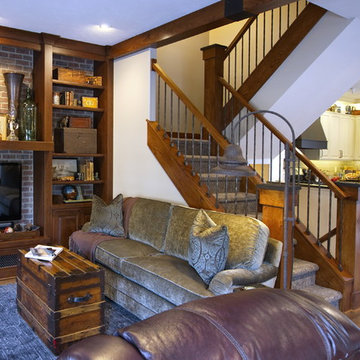
Lisza Coffey
Modelo de sala de estar abierta tradicional renovada pequeña con paredes beige, suelo vinílico, chimenea de esquina, marco de chimenea de piedra, televisor colgado en la pared y suelo marrón
Modelo de sala de estar abierta tradicional renovada pequeña con paredes beige, suelo vinílico, chimenea de esquina, marco de chimenea de piedra, televisor colgado en la pared y suelo marrón
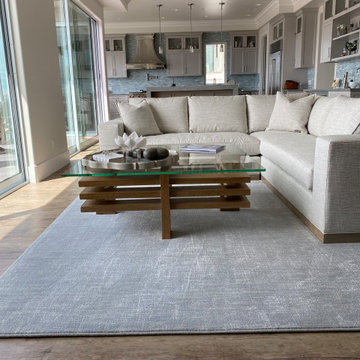
Kardean Korloc vinyl plank floor installed for a client in San Clemente, CA. Nourison made-to-order rug. Shop at Hemphill's Rugs & Carpets Costa Mesa, CA to get your flooring, area rugs, carpet and Miele vacuums.
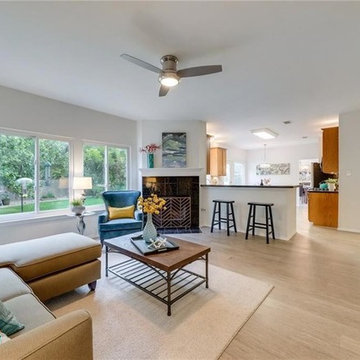
Valore Shaw Floors Floorte vinyl color Elba
Modelo de sala de estar abierta clásica renovada grande con suelo vinílico y suelo beige
Modelo de sala de estar abierta clásica renovada grande con suelo vinílico y suelo beige
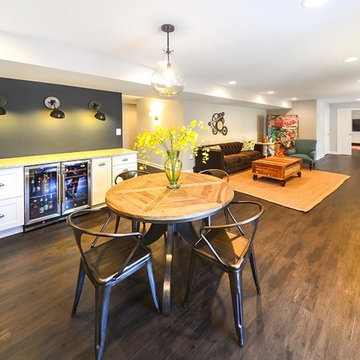
This finished basement features a small wet-bar for prepping snacks and drinks, and a very comfortable family room
Diseño de sala de estar con barra de bar abierta y blanca tradicional renovada de tamaño medio sin chimenea con paredes grises, suelo vinílico, televisor colgado en la pared y suelo marrón
Diseño de sala de estar con barra de bar abierta y blanca tradicional renovada de tamaño medio sin chimenea con paredes grises, suelo vinílico, televisor colgado en la pared y suelo marrón
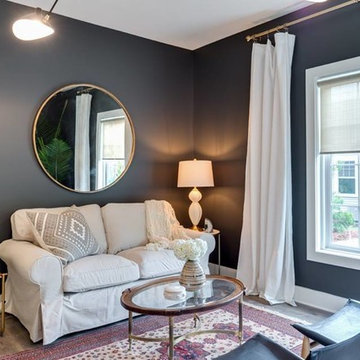
Diseño de sala de estar cerrada tradicional renovada de tamaño medio sin chimenea con paredes negras y suelo vinílico
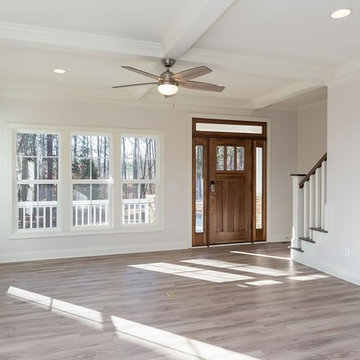
Dwight Myers Real Estate Photography
Imagen de sala de juegos en casa abierta tradicional renovada de tamaño medio con paredes blancas, suelo vinílico, todas las chimeneas, marco de chimenea de piedra, televisor colgado en la pared y suelo marrón
Imagen de sala de juegos en casa abierta tradicional renovada de tamaño medio con paredes blancas, suelo vinílico, todas las chimeneas, marco de chimenea de piedra, televisor colgado en la pared y suelo marrón
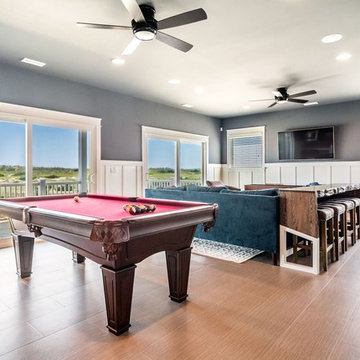
Imagen de sala de juegos en casa cerrada tradicional renovada de tamaño medio sin chimenea con paredes marrones, suelo vinílico, televisor colgado en la pared y suelo marrón
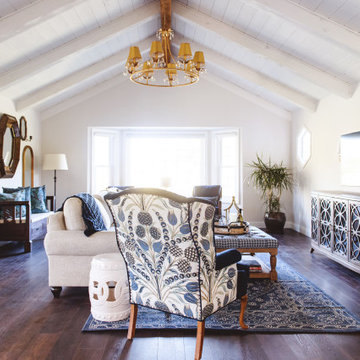
Imagen de sala de estar abierta y abovedada clásica renovada grande con paredes blancas, suelo vinílico, televisor colgado en la pared y suelo marrón
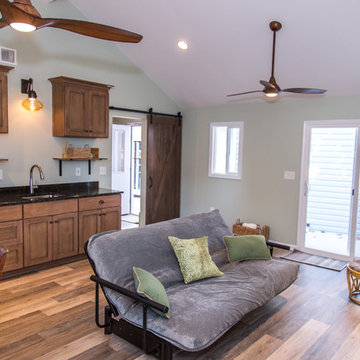
Many families ponder the idea of adding extra living space for a few years before they are actually ready to remodel. Then, all-of-the sudden, something will happen that makes them realize that they can’t wait any longer. In the case of this remodeling story, it was the snowstorm of 2016 that spurred the homeowners into action. As the family was stuck in the house with nowhere to go, they longed for more space. The parents longed for a getaway spot for themselves that could also double as a hangout area for the kids and their friends. As they considered their options, there was one clear choice…to renovate the detached garage.
The detached garage previously functioned as a workshop and storage room and offered plenty of square footage to create a family room, kitchenette, and full bath. It’s location right beside the outdoor kitchen made it an ideal spot for entertaining and provided an easily accessible bathroom during the summertime. Even the canine family members get to enjoy it as they have their own personal entrance, through a bathroom doggie door.
Our design team listened carefully to our client’s wishes to create a space that had a modern rustic feel and found selections that fit their aesthetic perfectly. To set the tone, Blackstone Oak luxury vinyl plank flooring was installed throughout. The kitchenette area features Maple Shaker style cabinets in a pecan shell stain, Uba Tuba granite countertops, and an eye-catching amber glass and antique bronze pulley sconce. Rather than use just an ordinary door for the bathroom entry, a gorgeous Knotty Alder barn door creates a stunning focal point of the room.
The fantastic selections continue in the full bath. A reclaimed wood double vanity with a gray washed pine finish anchors the room. White, semi-recessed sinks with chrome faucets add some contemporary accents, while the glass and oil-rubbed bronze mini pendant lights are a balance between both rustic and modern. The design called for taking the shower tile to the ceiling and it really paid off. A sliced pebble tile floor in the shower is curbed with Uba Tuba granite, creating a clean line and another accent detail.
The new multi-functional space looks like a natural extension of their home, with its matching exterior lights, new windows, doors, and sliders. And with winter approaching and snow on the way, this family is ready to hunker down and ride out the storm in comfort and warmth. When summer arrives, they have a designated bathroom for outdoor entertaining and a wonderful area for guests to hang out.
It was a pleasure to create this beautiful remodel for our clients and we hope that they continue to enjoy it for many years to come.
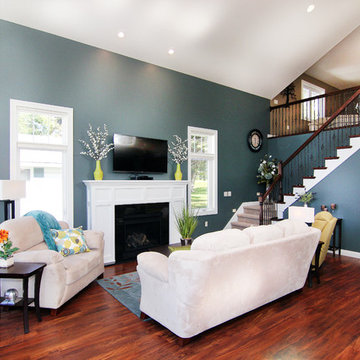
Diseño de sala de estar abierta clásica renovada de tamaño medio con suelo vinílico, todas las chimeneas, marco de chimenea de madera, televisor colgado en la pared y paredes azules
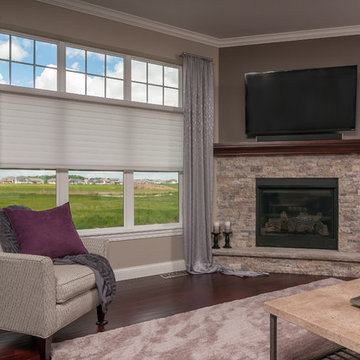
Modelo de sala de estar abierta clásica renovada de tamaño medio con paredes marrones, suelo vinílico, todas las chimeneas, marco de chimenea de piedra y televisor colgado en la pared
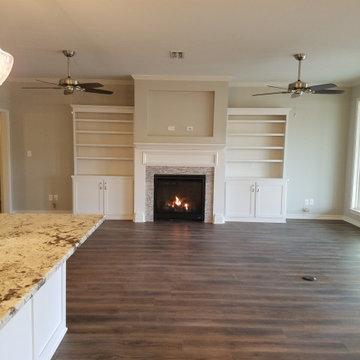
Imagen de sala de estar abierta clásica renovada de tamaño medio con paredes grises, suelo vinílico, todas las chimeneas, marco de chimenea de piedra, televisor colgado en la pared y suelo marrón
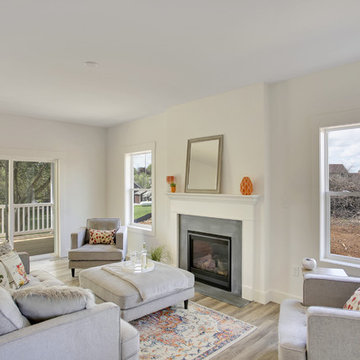
Modelo de sala de estar abierta tradicional renovada de tamaño medio con paredes blancas, suelo vinílico, todas las chimeneas, marco de chimenea de piedra, televisor colgado en la pared y suelo gris
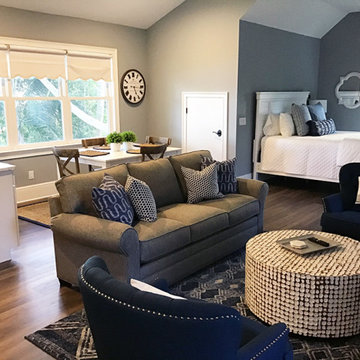
Diseño de sala de estar abierta y abovedada tradicional renovada grande con suelo vinílico, suelo marrón y paredes azules
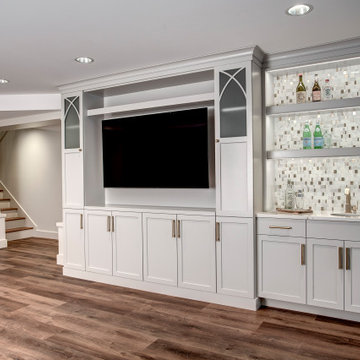
This basement family room will be a hub. Watch tv, play video games, workout, and celebrate. The built-in t.v., storage, and wet bar anchor this family space.
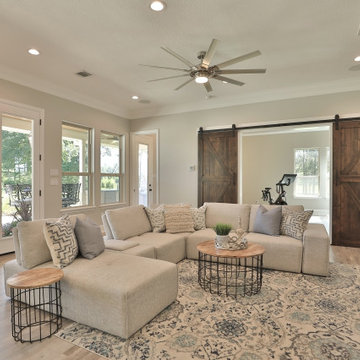
Foto de sala de juegos en casa abierta tradicional renovada de tamaño medio con paredes grises, suelo vinílico, televisor colgado en la pared y suelo multicolor
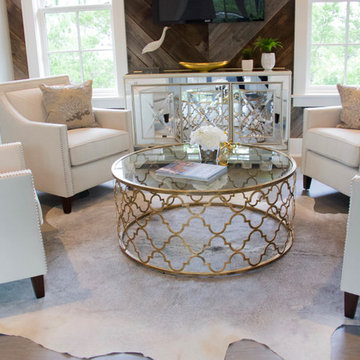
Foto de sala de estar abierta clásica renovada de tamaño medio sin chimenea con paredes blancas, suelo vinílico, televisor colgado en la pared y suelo gris
545 ideas para salas de estar clásicas renovadas con suelo vinílico
8