1.721 ideas para salas de estar abiertas con suelo vinílico
Filtrar por
Presupuesto
Ordenar por:Popular hoy
121 - 140 de 1721 fotos
Artículo 1 de 3
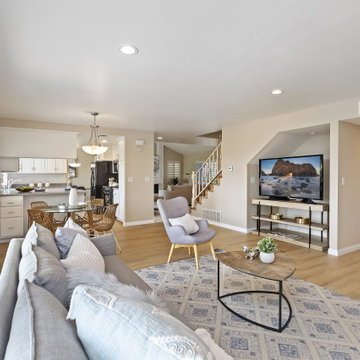
AFTER: Another view of the makeover of this traditional family + dining room. The entertainment center used to be a home bar, which is a feature buyers don't want anymore. The TV used to be sitting kitty-corner on a stand at the far end of the room, making one of the built-ins (not pictured) unusable. After the makeover, the entire room is accessible, and whoever's on kitchen duty can keep an eye on their favorite shows along with everyone else.
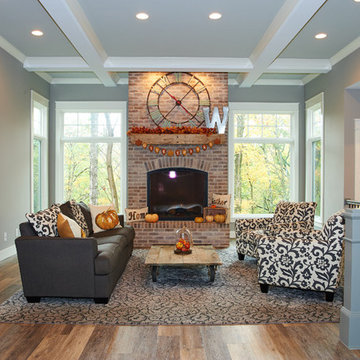
Dale Hanke
Foto de sala de estar abierta de estilo de casa de campo grande sin televisor con paredes grises, suelo vinílico, todas las chimeneas, marco de chimenea de ladrillo y suelo marrón
Foto de sala de estar abierta de estilo de casa de campo grande sin televisor con paredes grises, suelo vinílico, todas las chimeneas, marco de chimenea de ladrillo y suelo marrón
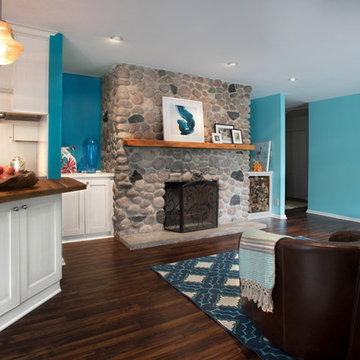
The family room side of this kitchen remodel received a total makeover. We stripped off the wall paneling, fake beams, and stripped the paint off the mantel to reveal the cedar wood underneath.
Pam Ferderbar Photography
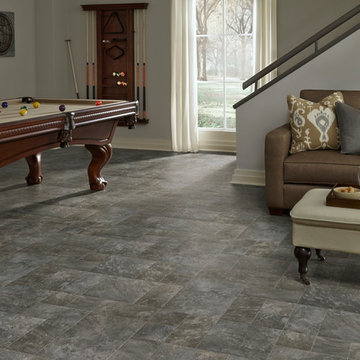
A hand-set modular slate look, "Landmark" luxury vinyl sheet flooring resembles chiseled stone, combining rugged texture and vibrant hues in a modern way. Available in 3 colors (Greystone shown here).

The family room with a large linear fireplace.
Imagen de sala de estar abierta contemporánea grande con paredes grises, suelo vinílico, chimenea lineal, televisor colgado en la pared, suelo marrón y madera
Imagen de sala de estar abierta contemporánea grande con paredes grises, suelo vinílico, chimenea lineal, televisor colgado en la pared, suelo marrón y madera

Seamus Payne
Foto de sala de estar abierta costera grande sin chimenea y televisor con paredes blancas, suelo vinílico y suelo marrón
Foto de sala de estar abierta costera grande sin chimenea y televisor con paredes blancas, suelo vinílico y suelo marrón
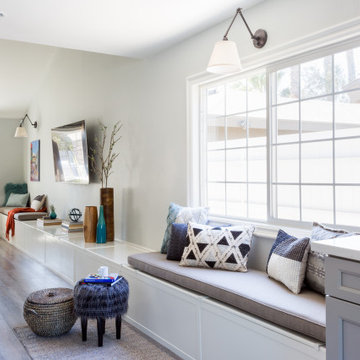
Foto de sala de estar abierta clásica renovada de tamaño medio con paredes grises, suelo vinílico, chimenea de esquina, marco de chimenea de ladrillo, televisor colgado en la pared y suelo gris
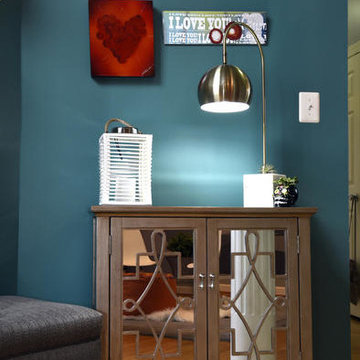
Entry seating and storage.
Ejemplo de sala de estar abierta clásica renovada de tamaño medio con paredes grises, suelo vinílico, todas las chimeneas, marco de chimenea de madera y televisor colgado en la pared
Ejemplo de sala de estar abierta clásica renovada de tamaño medio con paredes grises, suelo vinílico, todas las chimeneas, marco de chimenea de madera y televisor colgado en la pared
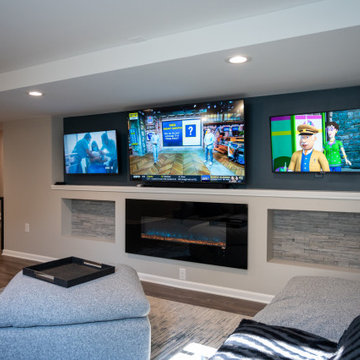
Ejemplo de sala de estar abierta tradicional de tamaño medio con suelo vinílico, chimeneas suspendidas y televisor colgado en la pared
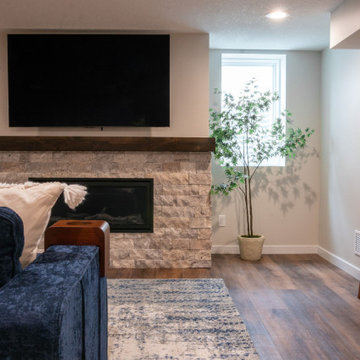
Only a few minutes from the project to the Right (Another Minnetonka Finished Basement) this space was just as cluttered, dark, and underutilized.
Done in tandem with Landmark Remodeling, this space had a specific aesthetic: to be warm, with stained cabinetry, a gas fireplace, and a wet bar.
They also have a musically inclined son who needed a place for his drums and piano. We had ample space to accommodate everything they wanted.
We decided to move the existing laundry to another location, which allowed for a true bar space and two-fold, a dedicated laundry room with folding counter and utility closets.
The existing bathroom was one of the scariest we've seen, but we knew we could save it.
Overall the space was a huge transformation!
Photographer- Height Advantages
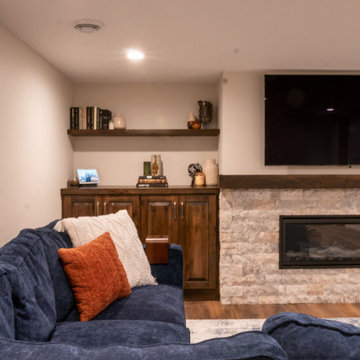
Only a few minutes from the project to the Right (Another Minnetonka Finished Basement) this space was just as cluttered, dark, and underutilized.
Done in tandem with Landmark Remodeling, this space had a specific aesthetic: to be warm, with stained cabinetry, a gas fireplace, and a wet bar.
They also have a musically inclined son who needed a place for his drums and piano. We had ample space to accommodate everything they wanted.
We decided to move the existing laundry to another location, which allowed for a true bar space and two-fold, a dedicated laundry room with folding counter and utility closets.
The existing bathroom was one of the scariest we've seen, but we knew we could save it.
Overall the space was a huge transformation!
Photographer- Height Advantages
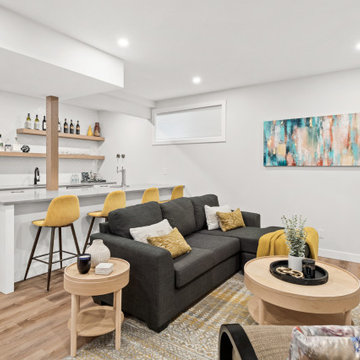
Ejemplo de sala de estar con barra de bar abierta actual pequeña con paredes grises, suelo vinílico, televisor colgado en la pared y suelo marrón
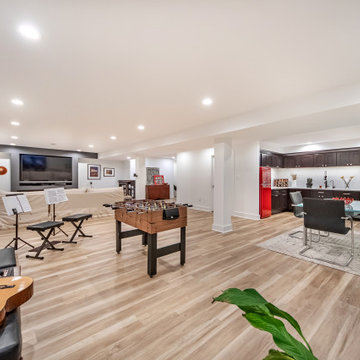
This basement with musical musical instruments and a kitchen-like wet bar is making the space a fun, cheery place for family and friends to relax.
Modelo de sala de estar con barra de bar abierta y blanca clásica renovada de tamaño medio con paredes grises, suelo vinílico, todas las chimeneas, televisor colgado en la pared y suelo beige
Modelo de sala de estar con barra de bar abierta y blanca clásica renovada de tamaño medio con paredes grises, suelo vinílico, todas las chimeneas, televisor colgado en la pared y suelo beige
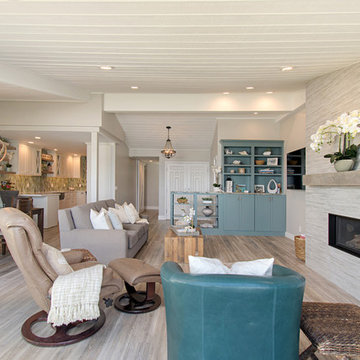
This gorgeous beach condo sits on the banks of the Pacific ocean in Solana Beach, CA. The previous design was dark, heavy and out of scale for the square footage of the space. We removed an outdated bulit in, a column that was not supporting and all the detailed trim work. We replaced it with white kitchen cabinets, continuous vinyl plank flooring and clean lines throughout. The entry was created by pulling the lower portion of the bookcases out past the wall to create a foyer. The shelves are open to both sides so the immediate view of the ocean is not obstructed. New patio sliders now open in the center to continue the view. The shiplap ceiling was updated with a fresh coat of paint and smaller LED can lights. The bookcases are the inspiration color for the entire design. Sea glass green, the color of the ocean, is sprinkled throughout the home. The fireplace is now a sleek contemporary feel with a tile surround. The mantel is made from old barn wood. A very special slab of quartzite was used for the bookcase counter, dining room serving ledge and a shelf in the laundry room. The kitchen is now white and bright with glass tile that reflects the colors of the water. The hood and floating shelves have a weathered finish to reflect drift wood. The laundry room received a face lift starting with new moldings on the door, fresh paint, a rustic cabinet and a stone shelf. The guest bathroom has new white tile with a beachy mosaic design and a fresh coat of paint on the vanity. New hardware, sinks, faucets, mirrors and lights finish off the design. The master bathroom used to be open to the bedroom. We added a wall with a barn door for privacy. The shower has been opened up with a beautiful pebble tile water fall. The pebbles are repeated on the vanity with a natural edge finish. The vanity received a fresh paint job, new hardware, faucets, sinks, mirrors and lights. The guest bedroom has a custom double bunk with reading lamps for the kiddos. This space now reflects the community it is in, and we have brought the beach inside.
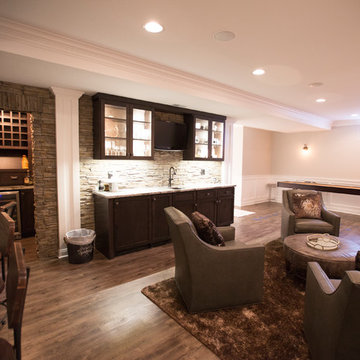
Modelo de sala de juegos en casa abierta clásica renovada grande sin chimenea con suelo vinílico, paredes beige, pared multimedia y suelo marrón
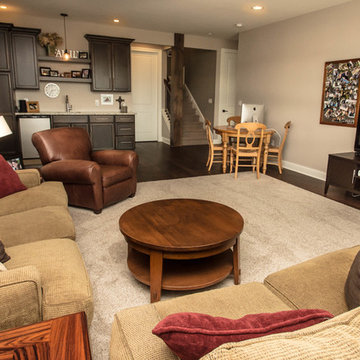
Imagen de sala de estar abierta clásica renovada de tamaño medio con paredes beige, suelo vinílico y televisor independiente
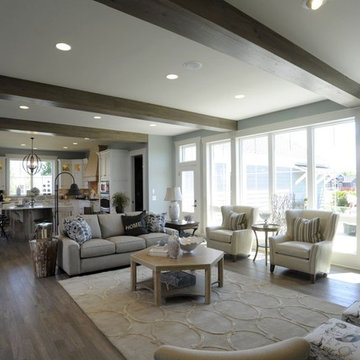
Imagen de sala de estar abierta marinera con paredes azules, suelo vinílico, todas las chimeneas, marco de chimenea de ladrillo, pared multimedia, suelo gris y vigas vistas
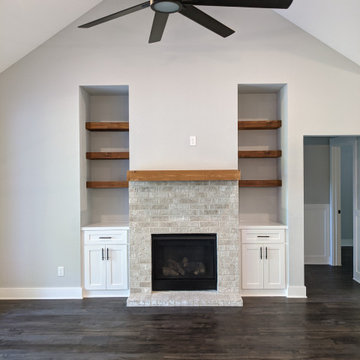
Gas Fireplace in Family Room.
Diseño de sala de estar abierta y abovedada campestre de tamaño medio con paredes grises, suelo vinílico, todas las chimeneas, marco de chimenea de ladrillo y suelo gris
Diseño de sala de estar abierta y abovedada campestre de tamaño medio con paredes grises, suelo vinílico, todas las chimeneas, marco de chimenea de ladrillo y suelo gris
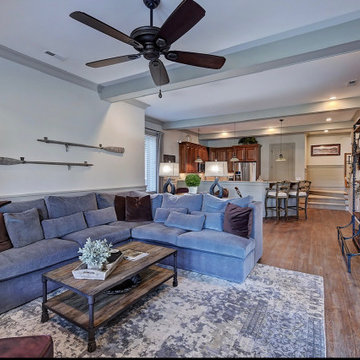
The perfect place for any family to hang out. Poolside is where this room is located in the basement of this home. Suited for a family but in this case used as a man cave. Complete with a bar area, full kitchen, living room, game table and storage. The luxury vinyl flooring helps with families or pets coming in from the pool area.
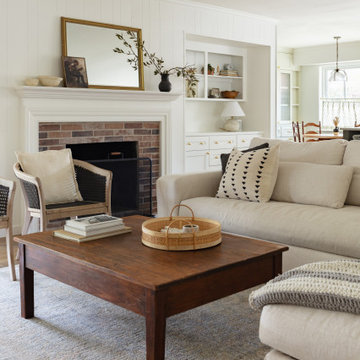
Step into your newly remodeled living room, where the organic design elements are highlighted in a beautiful color palette of whites, creams, and blacks. The centerpiece of the room is the stunning fireplace, which features Capella Red Brick 2 in. x 10 in. Matte Porcelain Floor tiles that create a beautiful brick-like texture, adding warmth and a rustic charm to the space.
1.721 ideas para salas de estar abiertas con suelo vinílico
7