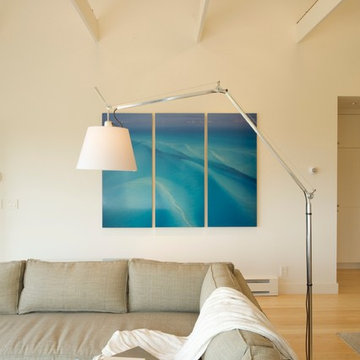324 ideas para salas de estar abiertas con suelo de bambú
Filtrar por
Presupuesto
Ordenar por:Popular hoy
21 - 40 de 324 fotos
Artículo 1 de 3
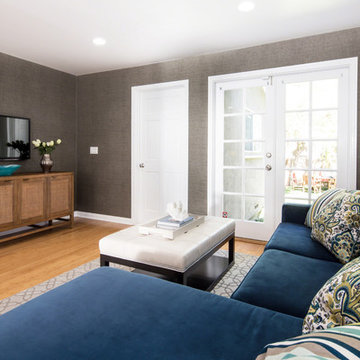
In the family room a custom sectional sofa is covered in a child (& pet!) friendly velvet microfiber. Custom leather ottoman and pillows keep it light and comfy for movie watching.
Erika Bierman Photography
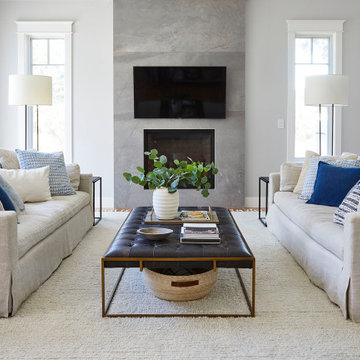
Foto de sala de estar abierta clásica renovada grande con paredes grises, suelo de bambú, todas las chimeneas, marco de chimenea de baldosas y/o azulejos y suelo marrón
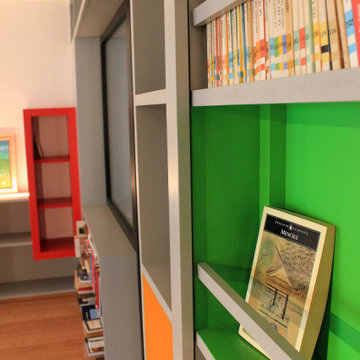
Porte dérobée dans la bibilothèque.
Ejemplo de sala de estar con biblioteca abierta minimalista de tamaño medio con paredes blancas y suelo de bambú
Ejemplo de sala de estar con biblioteca abierta minimalista de tamaño medio con paredes blancas y suelo de bambú
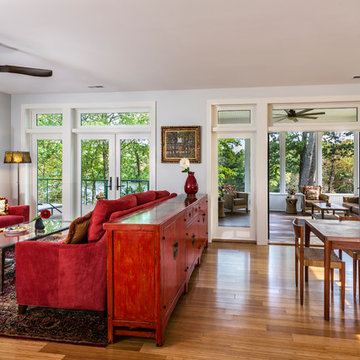
janine Lamontagne Photography
Diseño de sala de estar abierta tradicional pequeña sin chimenea y televisor con suelo de bambú y suelo marrón
Diseño de sala de estar abierta tradicional pequeña sin chimenea y televisor con suelo de bambú y suelo marrón
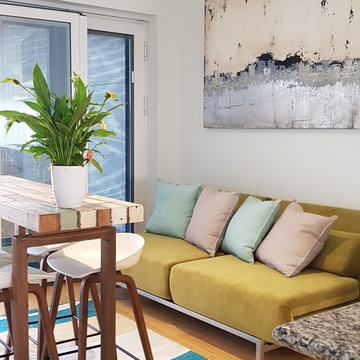
Interior Design and furniture fit-out - Despina Design
Photography - Despina Design
Ejemplo de sala de estar con barra de bar abierta costera pequeña con paredes blancas, suelo de bambú y suelo amarillo
Ejemplo de sala de estar con barra de bar abierta costera pequeña con paredes blancas, suelo de bambú y suelo amarillo
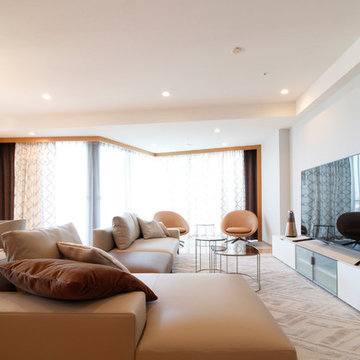
photo by Mizuho Machida
Foto de sala de estar abierta contemporánea grande sin chimenea con paredes grises, suelo de bambú, televisor independiente y suelo naranja
Foto de sala de estar abierta contemporánea grande sin chimenea con paredes grises, suelo de bambú, televisor independiente y suelo naranja
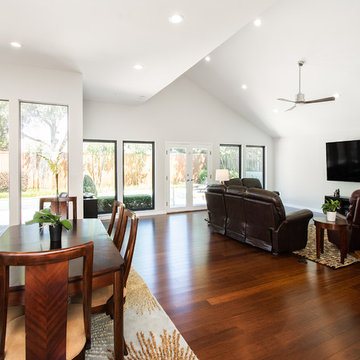
Our clients wanted to open up the wall between their kitchen and living areas to improve flow and continuity and they wanted to add a large island. They felt that although there were windows in both the kitchen and living area, it was still somewhat dark, so they wanted to brighten it up. There was a built-in wet bar in the corner of the family room that really wasn’t used much and they felt it was just wasted space. Their overall taste was clean, simple lines, white cabinets but still with a touch of style. They definitely wanted to lose all the gray cabinets and busy hardware.
We demoed all kitchen cabinets, countertops and light fixtures in the kitchen and wet bar area. All flooring in the kitchen and throughout main common areas was also removed. Waypoint Shaker Door style cabinets were installed with Leyton satin nickel hardware. The cabinets along the wall were painted linen and java on the island for a cool contrast. Beautiful Vicostone Misterio countertops were installed. Shadow glass subway tile was installed as the backsplash with a Susan Joblon Silver White and Grey Metallic Glass accent tile behind the cooktop. A large single basin undermount stainless steel sink was installed in the island with a Genta Spot kitchen faucet. The single light over the kitchen table was Seagull Lighting “Nance” and the two hanging over the island are Kuzco Lighting Vanier LED Pendants.
We removed the wet bar in the family room and added two large windows, creating a wall of windows to the backyard. This definitely helped bring more light in and open up the view to the pool. In addition to tearing out the wet bar and removing the wall between the kitchen, the fireplace was upgraded with an asymmetrical mantel finished in a modern Irving Park Gray 12x24” tile. To finish it all off and tie all the common areas together and really make it flow, the clients chose a 5” wide Java bamboo flooring. Our clients love their new spaces and the improved flow, efficiency and functionality of the kitchen and adjacent living spaces.
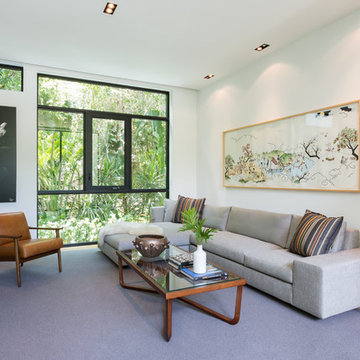
Photography © Claudia Uribe-Touri
Ejemplo de sala de estar con biblioteca abierta actual de tamaño medio sin chimenea con paredes blancas, suelo de bambú, televisor independiente y suelo beige
Ejemplo de sala de estar con biblioteca abierta actual de tamaño medio sin chimenea con paredes blancas, suelo de bambú, televisor independiente y suelo beige
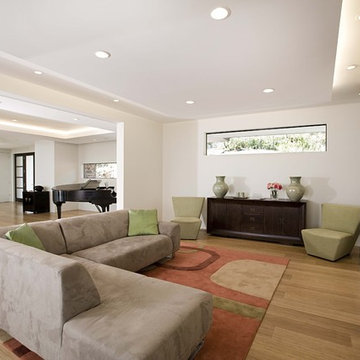
Modelo de sala de estar abierta contemporánea con paredes blancas, suelo de bambú, todas las chimeneas y alfombra
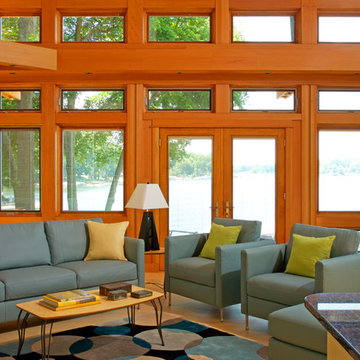
Seeking the collective dream of a multigenerational family, this universally designed home responds to the similarities and differences inherent between generations.
Sited on the Southeastern shore of Magician Lake, a sand-bottomed pristine lake in southwestern Michigan, this home responds to the owner’s program by creating levels and wings around a central gathering place where panoramic views are enhanced by the homes diagonal orientation engaging multiple views of the water.
James Yochum
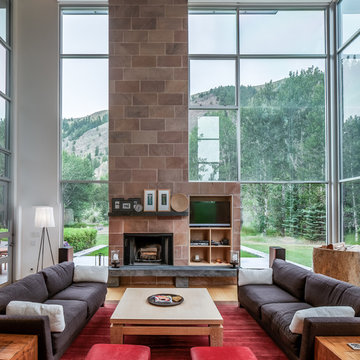
Sun Valley Photo
Foto de sala de estar abierta actual grande con paredes blancas, suelo de bambú, pared multimedia y todas las chimeneas
Foto de sala de estar abierta actual grande con paredes blancas, suelo de bambú, pared multimedia y todas las chimeneas
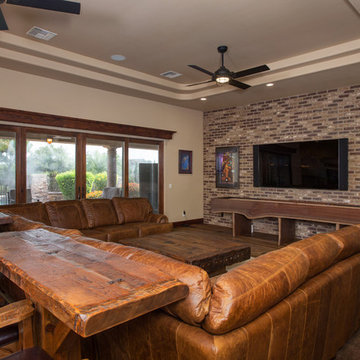
Imagen de sala de juegos en casa abierta de estilo americano grande sin chimenea con paredes beige, suelo de bambú, televisor colgado en la pared y suelo marrón
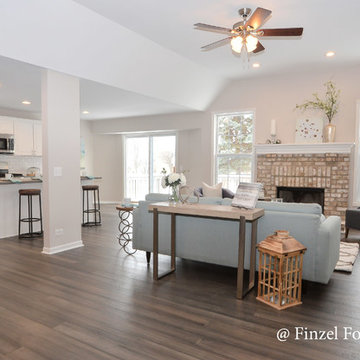
Diseño de sala de estar abierta actual grande con suelo de bambú, todas las chimeneas, marco de chimenea de ladrillo y suelo gris
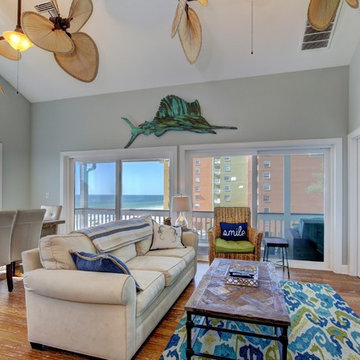
This is a small beach cottage constructed in Indian shores. Because of site limitations, we build the home tall and maximized the ocean views.
It's a great example of a well built moderately priced beach home where value and durability was a priority to the client.
Cary John
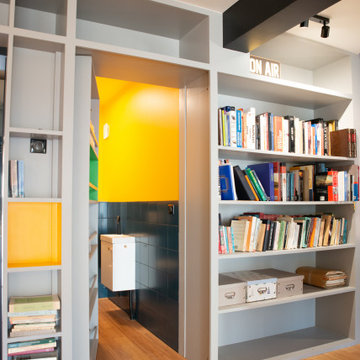
Vue vers l'entrée ouverture sur le séjour.
Vue vers la porte secrète des toilettes...
Modelo de sala de estar con biblioteca abierta moderna de tamaño medio con paredes blancas, suelo de bambú y vigas vistas
Modelo de sala de estar con biblioteca abierta moderna de tamaño medio con paredes blancas, suelo de bambú y vigas vistas
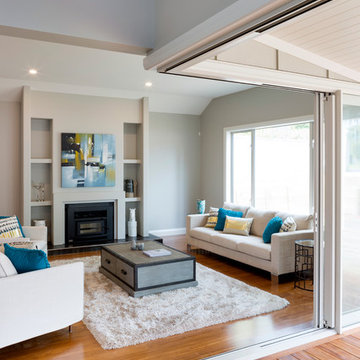
Amanda Aitken Photography
Family Room features Strand Woven Bamboo floor by R&J Bamboo. Fireplace is Woodsman Totara fire with a Plastercraft fire surround.
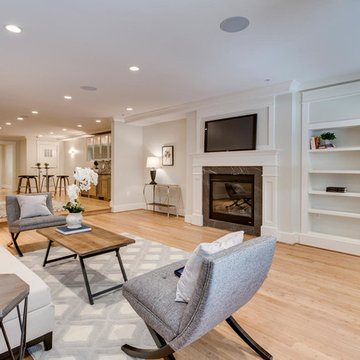
With a listing price of just under $4 million, this gorgeous row home located near the Convention Center in Washington DC required a very specific look to attract the proper buyer.
The home has been completely remodeled in a modern style with bamboo flooring and bamboo kitchen cabinetry so the furnishings and decor needed to be complimentary. Typically, transitional furnishings are used in staging across the board, however, for this property we wanted an urban loft, industrial look with heavy elements of reclaimed wood to create a city, hotel luxe style. As with all DC properties, this one is long and narrow but is completely open concept on each level, so continuity in color and design selections was critical.
The row home had several open areas that needed a defined purpose such as a reception area, which includes a full bar service area, pub tables, stools and several comfortable seating areas for additional entertaining. It also boasts an in law suite with kitchen and living quarters as well as 3 outdoor spaces, which are highly sought after in the District.
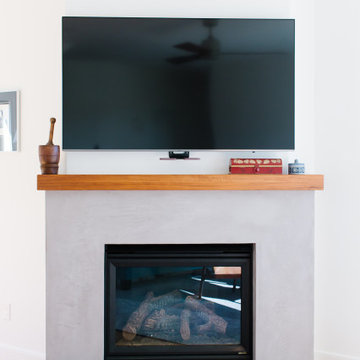
New to the Pacific Northwest, our recently retired clients had relocated from the Fairbanks area to take advantage of the more moderate climate and improved access to family and resources. They selected a nice home in a desirable location with a large enough lot next to some green space to afford them some breathing room.
Taking a less is more approach, the homeowners’ goal was to establish a more neutral pallet with white walls, wood and earthy accents. We kept the budget at the forefront of our conversations, and they took care to make practical decisions, investing strategically in the upgrades to their home.
Every decision and change made went a long way toward aligning the style of the home with the values of its new owners.
The homeowners identify with their Danish heritage, which they express through their aesthetic and selections.
The master bathroom improvements were especially important to the homeowners. We added heated floors and completely reworked the layout and design. It featured a new tub, a custom shower, tile throughout, shower glass, a custom cabinet made by a local cabinet maker and new lights and fixtures.
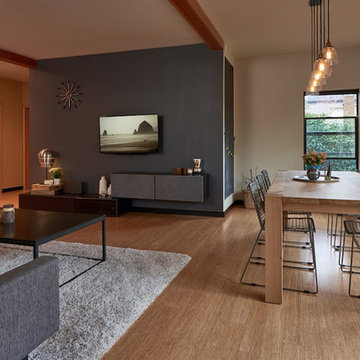
NW Architectural Photography
Ejemplo de sala de estar abierta moderna de tamaño medio con suelo de bambú y televisor colgado en la pared
Ejemplo de sala de estar abierta moderna de tamaño medio con suelo de bambú y televisor colgado en la pared
324 ideas para salas de estar abiertas con suelo de bambú
2
