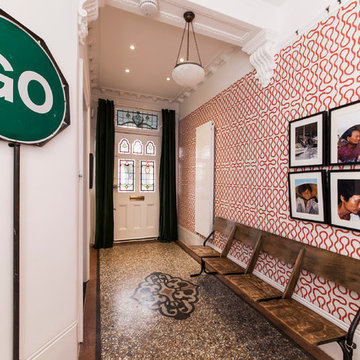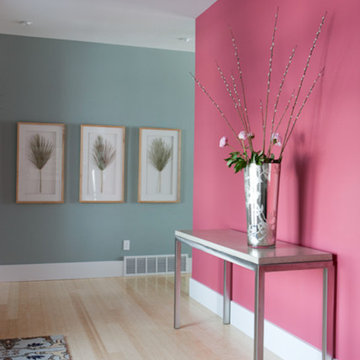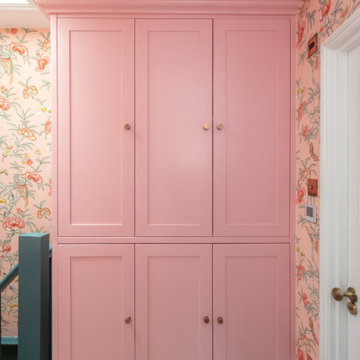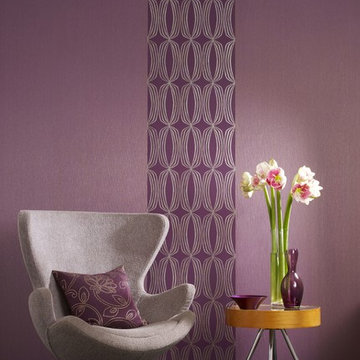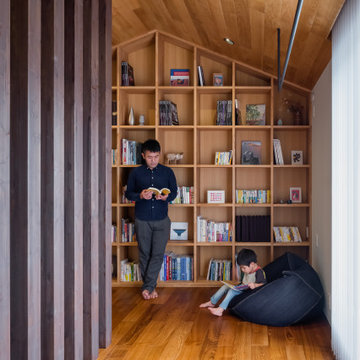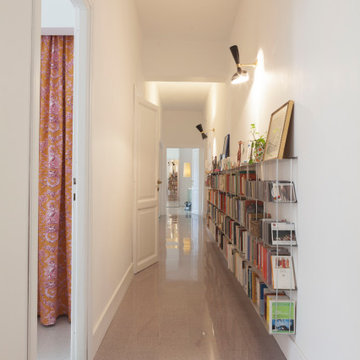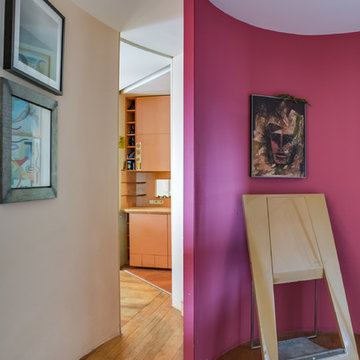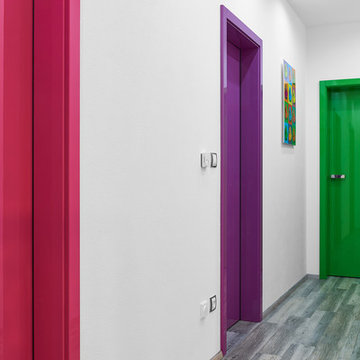655 ideas para recibidores y pasillos rosas, violetas
Filtrar por
Presupuesto
Ordenar por:Popular hoy
1 - 20 de 655 fotos
Artículo 1 de 3
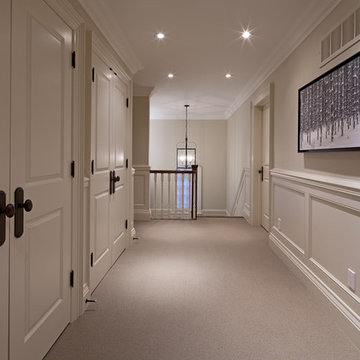
Photography: Peter A. Sellar / www.photoklik.com
Foto de recibidores y pasillos tradicionales con paredes blancas, moqueta y suelo gris
Foto de recibidores y pasillos tradicionales con paredes blancas, moqueta y suelo gris

The original stained glass skylight was removed, completely disassembled, cleaned, and re-leaded to restore its original appearance and repair broken glass and sagging. New plate glass panels in the attic above facilitate cleaning. New structural beams were required in this ceiling and throughout the interior of the house to adress deficiencies in historic "rule of thumb" structural engineering. The large opening into the lakefront sitting area at the right is new.
By: Dana Wheelock Photography

Turning your hall into another room by adding furniture.
Ejemplo de recibidores y pasillos contemporáneos con moqueta y cuadros
Ejemplo de recibidores y pasillos contemporáneos con moqueta y cuadros

Modelo de recibidores y pasillos campestres de tamaño medio con boiserie

2-ой коридор вместил внушительных размеров шкаф, разработанный специально для этого проекта. Шкаф, выполненный в таком смелом цвете, воспринимается почти как арт-объект в окружении ахроматического интерьера. А картины на холстах лишний раз подчеркивают галерейность пространства.
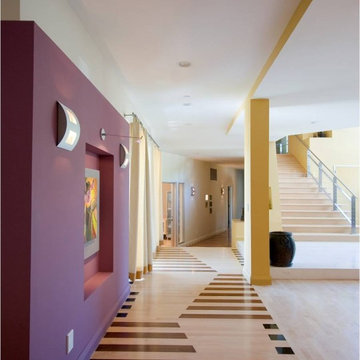
Diseño de recibidores y pasillos contemporáneos con paredes púrpuras, suelo de madera clara, suelo multicolor y cuadros
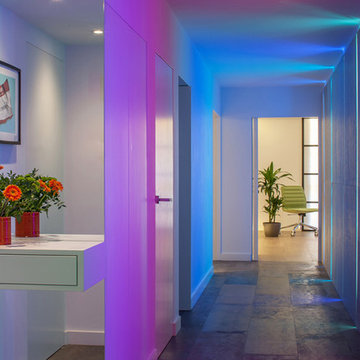
Colour-change lights were programmed to turn on in sequence upon entry through the front door.
These linear LEDs were concealed behind Concreate panels (a type of concrete composite) and represent the primary source of light in the hallway.
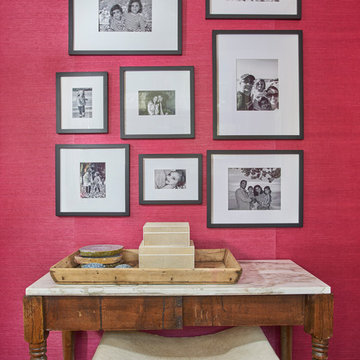
Imagen de recibidores y pasillos actuales de tamaño medio con paredes rosas y suelo de madera oscura
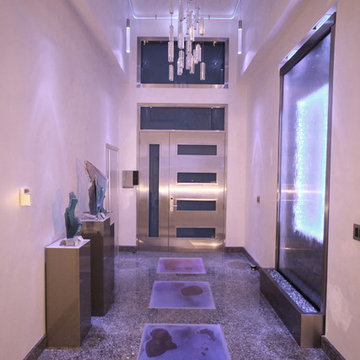
Entry with granite flooring and fluidity inset detail.
Modelo de recibidores y pasillos actuales grandes con paredes blancas y suelo de mármol
Modelo de recibidores y pasillos actuales grandes con paredes blancas y suelo de mármol
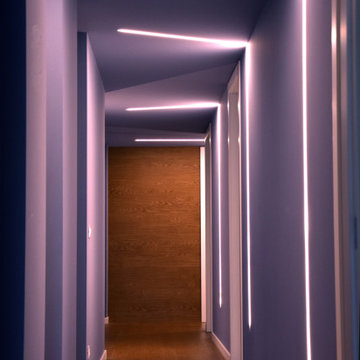
Il corridoio è spesso uno spazio buio e anonimo, per questo è importante studiare bene l'illuminazione e dare carattere ad una zona di passaggio. In questi esempi abbiamo colorato pareti e soffitti con colori decisi e inserito LED creando giochi di linee trasversali
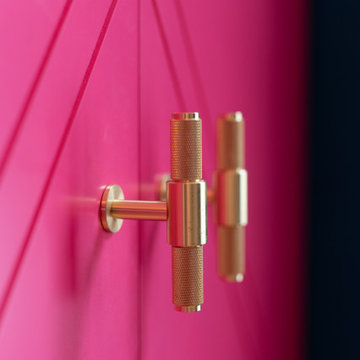
The scope of work included supplying and installing premier grade engineered herringbone flooring throughout the ground floor including their entrance hall, family room, formal living room and study/library along with design schemes for these areas. We undertook all aspects of design and joinery to include the design and installation of a bespoke, full height storage cabinet for their hallway along with full height bespoke panelling in both their family and formal living spaces.
The specification and design of the panelling was no mean feat based on the size and scale of the rooms. The result of the work undertaken in our workshop, after installation on site are absolutely beautiful. The addition of this feature is so complementary to the space that visitors often ask if it has always been in the house.
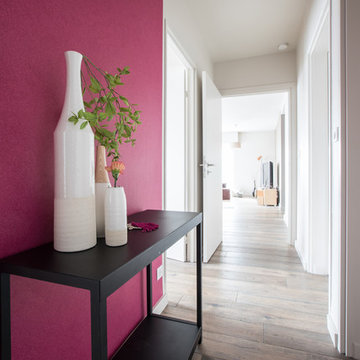
les 4 jeudis
Imagen de recibidores y pasillos actuales pequeños con paredes rosas, suelo de madera oscura y suelo marrón
Imagen de recibidores y pasillos actuales pequeños con paredes rosas, suelo de madera oscura y suelo marrón
655 ideas para recibidores y pasillos rosas, violetas
1
