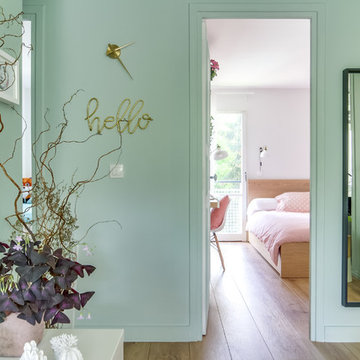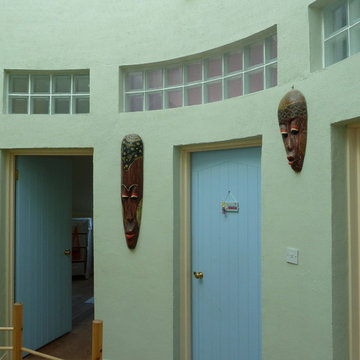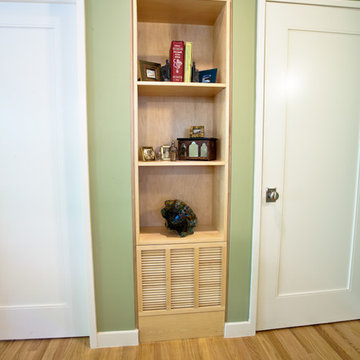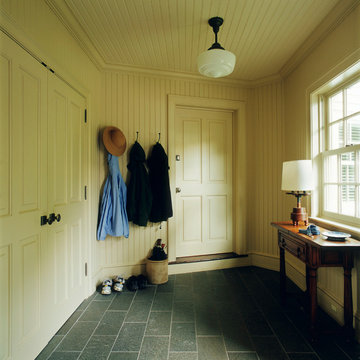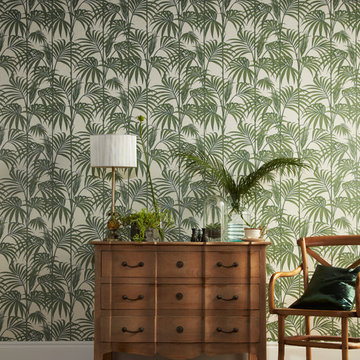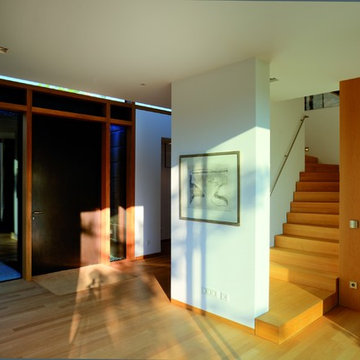4.307 ideas para recibidores y pasillos verdes
Filtrar por
Presupuesto
Ordenar por:Popular hoy
101 - 120 de 4307 fotos
Artículo 1 de 2
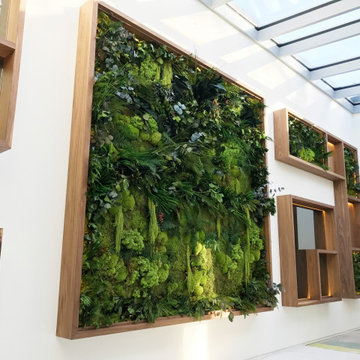
Bespoke biophilc preserved green wall / moss wall art, made with natural materials including preserved moss and various plants / foliages set in a walnut frame.
This moss wall was made for a private residential client in Lancashire.

Nick Huggins
Modelo de recibidores y pasillos bohemios con paredes blancas, moqueta y cuadros
Modelo de recibidores y pasillos bohemios con paredes blancas, moqueta y cuadros

Hallway featuring patterned marble flooring.
Modelo de recibidores y pasillos tradicionales con paredes blancas, suelo de mármol, suelo multicolor, casetón y boiserie
Modelo de recibidores y pasillos tradicionales con paredes blancas, suelo de mármol, suelo multicolor, casetón y boiserie
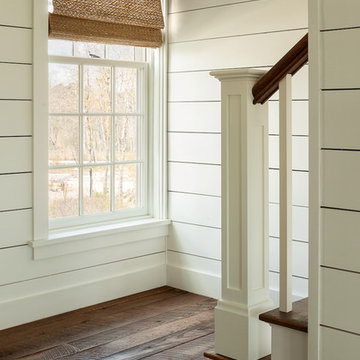
Trent Bell
Modelo de recibidores y pasillos marineros con paredes blancas y suelo de madera en tonos medios
Modelo de recibidores y pasillos marineros con paredes blancas y suelo de madera en tonos medios
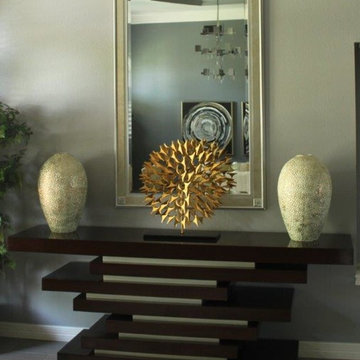
Foto de recibidores y pasillos tradicionales renovados de tamaño medio con paredes beige y suelo de baldosas de porcelana
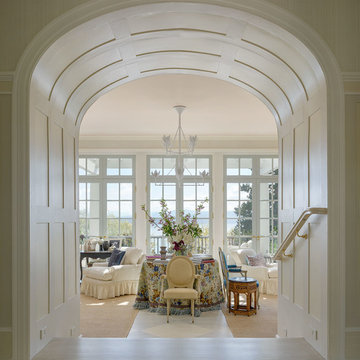
Design Architect: Stephen Sullivan, AIA
Architect of Record: Stephen Sullivan Designs
Project Team: Andrea Ermolli (project architect), Freya Johnson
Interior Designer: Jeffrey Bilhuber
Contractor: Schuchart Dow
Landscape Architect: Withey Price
Photographer: Aaron Leitz
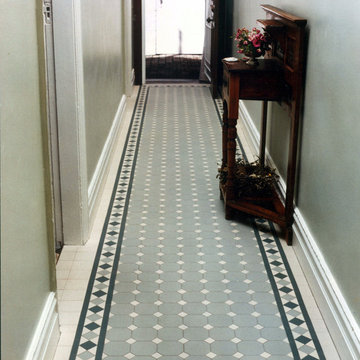
Making an entrance- WInckelmans dot and octagon tiles with Norwood border.
Ejemplo de recibidores y pasillos tradicionales con suelo de baldosas de porcelana
Ejemplo de recibidores y pasillos tradicionales con suelo de baldosas de porcelana
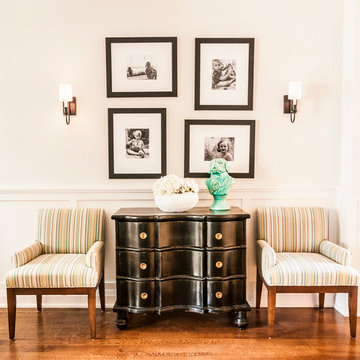
Photos by: Bohdan Chreptak
Imagen de recibidores y pasillos tradicionales con paredes blancas y suelo de madera en tonos medios
Imagen de recibidores y pasillos tradicionales con paredes blancas y suelo de madera en tonos medios
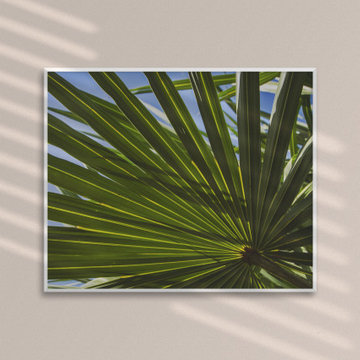
Beautiful wall art and fine art that will bring the beauty of the outdoors into your living rooms, bedrooms, dining rooms, office and more. These photos are printed on high quality photo paper with the highest quality ink & finished off with a soft UV luster coating. Prints are available in 5 sizes right here on Houzz. ***Frame displayed in this photo is for demonstration only.*** About This Botanical Picture: “Colorized Wide Palm Leaves” is a beautiful nature photograph of the symmetrical wide lush green blades of a European Fan Palm (also known as a Dwarf Palm), a species of Fan Palms. A color effects were added to this photograph to create more drama with the overall image.
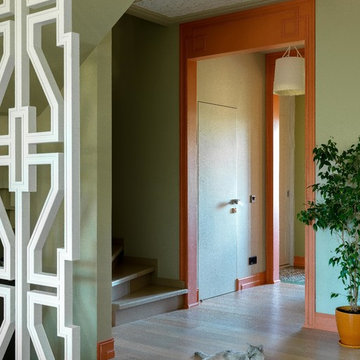
фото: Сергей Красюк
Modelo de recibidores y pasillos minimalistas con suelo de madera en tonos medios
Modelo de recibidores y pasillos minimalistas con suelo de madera en tonos medios
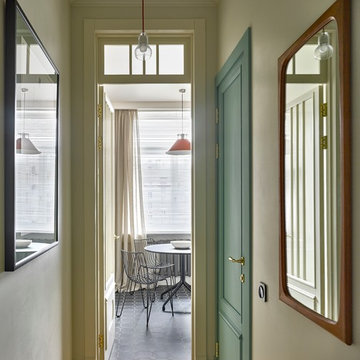
Imagen de recibidores y pasillos clásicos renovados con paredes beige, suelo de madera en tonos medios y iluminación
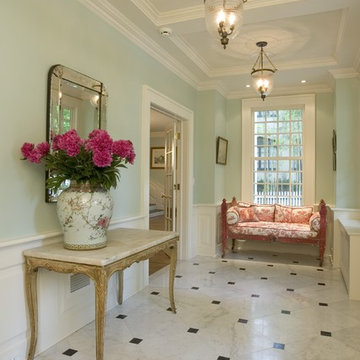
Entry hall, with new marble tile floor
Ejemplo de recibidores y pasillos clásicos con paredes azules, suelo de mármol y suelo multicolor
Ejemplo de recibidores y pasillos clásicos con paredes azules, suelo de mármol y suelo multicolor
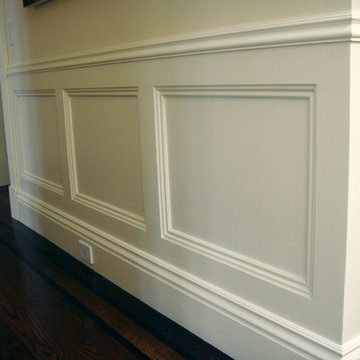
This 6500 s.f. new home on one of the best blocks in San Francisco’s Pacific Heights, was designed for the needs of family with two work-from-home professionals. We focused on well-scaled rooms and excellent flow between spaces. We applied customized classical detailing and luxurious materials over a modern design approach of clean lines and state-of-the-art contemporary amenities. Materials include integral color stucco, custom mahogany windows, book-matched Calacatta marble, slate roofing and wrought-iron railings.
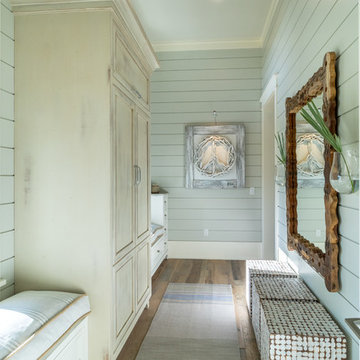
Photography by Jason Ellis with 8 Fifty Productions, Santa Rosa Beach, FL 32459, 850-499-5752; Architecture: Principal designers, Thurber & Voigt, LLC, Santa Rosa Beach, FL 32459; 850-534-0338; Builder: Jason Romair and Bob Beaver, Romair Homes, Santa Rosa Beach, FL 32459; 850-231-0840, romairhomes.com. Landscape designer: Chad Horton, Horton Land Works, Destin, FL; 850-699-1297, hortonlw.com; Interior designer: Georgia Carlee, GCI Design, Santa Rosa Beach, FL 32459; 850-217-8155, gcarlee.com;
4.307 ideas para recibidores y pasillos verdes
6
