Recibidores y pasillos
Filtrar por
Presupuesto
Ordenar por:Popular hoy
1 - 20 de 475 fotos
Artículo 1 de 3

Grass cloth wallpaper, paneled wainscot, a skylight and a beautiful runner adorn landing at the top of the stairs.
Imagen de recibidores y pasillos tradicionales grandes con suelo de madera en tonos medios, suelo marrón, boiserie, papel pintado, paredes blancas y casetón
Imagen de recibidores y pasillos tradicionales grandes con suelo de madera en tonos medios, suelo marrón, boiserie, papel pintado, paredes blancas y casetón

Foto de recibidores y pasillos clásicos grandes con paredes beige, suelo beige y boiserie

A whimsical mural creates a brightness and charm to this hallway. Plush wool carpet meets herringbone timber.
Foto de recibidores y pasillos abovedados tradicionales renovados pequeños con paredes multicolor, moqueta, suelo marrón, papel pintado y cuadros
Foto de recibidores y pasillos abovedados tradicionales renovados pequeños con paredes multicolor, moqueta, suelo marrón, papel pintado y cuadros

Diseño de recibidores y pasillos bohemios de tamaño medio con paredes blancas, suelo de madera clara y ladrillo

Modelo de recibidores y pasillos campestres de tamaño medio con boiserie
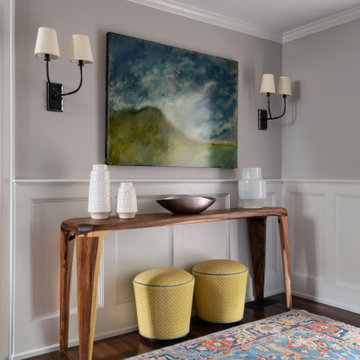
We completely renovated this Haverford home between Memorial Day and Labor Day! We maintained the traditional feel of this colonial home with Early-American heart pine floors and bead board on the walls of various rooms. But we also added features of modern living. The open concept kitchen has warm blue cabinetry, an eating area with a built-in bench with storage, and an especially convenient area for pet supplies and eating! Subtle and sophisticated, the bathrooms are awash in gray and white Carrara marble. We custom made built-in shelves, storage and a closet throughout the home. Crafting the millwork on the staircase walls, post and railing was our favorite part of the project.
Rudloff Custom Builders has won Best of Houzz for Customer Service in 2014, 2015 2016, 2017, 2019, and 2020. We also were voted Best of Design in 2016, 2017, 2018, 2019 and 2020, which only 2% of professionals receive. Rudloff Custom Builders has been featured on Houzz in their Kitchen of the Week, What to Know About Using Reclaimed Wood in the Kitchen as well as included in their Bathroom WorkBook article. We are a full service, certified remodeling company that covers all of the Philadelphia suburban area. This business, like most others, developed from a friendship of young entrepreneurs who wanted to make a difference in their clients’ lives, one household at a time. This relationship between partners is much more than a friendship. Edward and Stephen Rudloff are brothers who have renovated and built custom homes together paying close attention to detail. They are carpenters by trade and understand concept and execution. Rudloff Custom Builders will provide services for you with the highest level of professionalism, quality, detail, punctuality and craftsmanship, every step of the way along our journey together.
Specializing in residential construction allows us to connect with our clients early in the design phase to ensure that every detail is captured as you imagined. One stop shopping is essentially what you will receive with Rudloff Custom Builders from design of your project to the construction of your dreams, executed by on-site project managers and skilled craftsmen. Our concept: envision our client’s ideas and make them a reality. Our mission: CREATING LIFETIME RELATIONSHIPS BUILT ON TRUST AND INTEGRITY.
Photo Credit: Jon Friedrich
Interior Design Credit: Larina Kase, of Wayne, PA
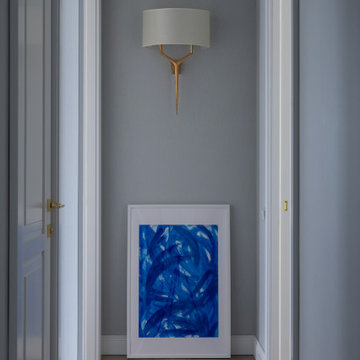
Холл в стиле современной классики с нижним освещением в виде бра.
Ejemplo de recibidores y pasillos tradicionales renovados pequeños con paredes grises, suelo de madera en tonos medios, suelo marrón y papel pintado
Ejemplo de recibidores y pasillos tradicionales renovados pequeños con paredes grises, suelo de madera en tonos medios, suelo marrón y papel pintado
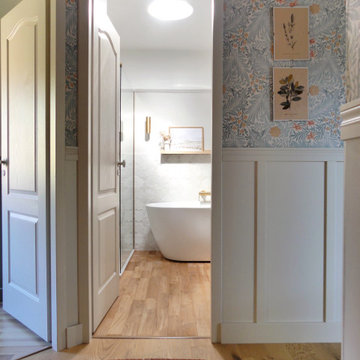
Rénovation du couloir avec création d'un soubassement et pose d'un papier peint
Ejemplo de recibidores y pasillos marineros pequeños con paredes beige, suelo de madera clara y papel pintado
Ejemplo de recibidores y pasillos marineros pequeños con paredes beige, suelo de madera clara y papel pintado
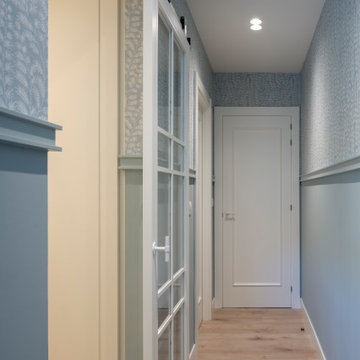
Sube Interiorismo www.subeinteriorismo.com
Fotografía Biderbost Photo
Modelo de recibidores y pasillos clásicos renovados de tamaño medio con paredes azules, suelo laminado, suelo beige y papel pintado
Modelo de recibidores y pasillos clásicos renovados de tamaño medio con paredes azules, suelo laminado, suelo beige y papel pintado
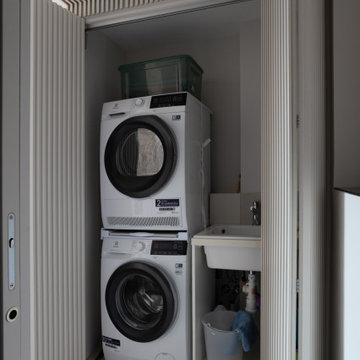
La piccola lavanderia
Un sottovolume di millerighe colore su colore definisce lo spazio disimpegno tra il salone ed il bagno degli ospiti.
Nascosta dietro la pannellarura tridimensionale, la piccola lavanderia contiene in poco spazio tutto il necessario per la gestione domestica del bucato.
L'apertura a libro delle porte rende possibile utilizzare agevolmente tutto lo spazio a disposizione
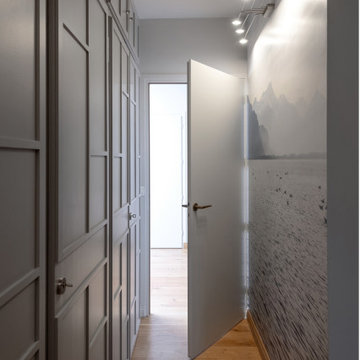
Papier peint panoramique apporte la sensation d'espace à ce dressing étroit. Les portes ont été travaillées avec des baguettes pour rythmer et apporter du relief

Ejemplo de recibidores y pasillos de estilo de casa de campo extra grandes con paredes blancas, suelo de madera clara, suelo marrón, bandeja y panelado
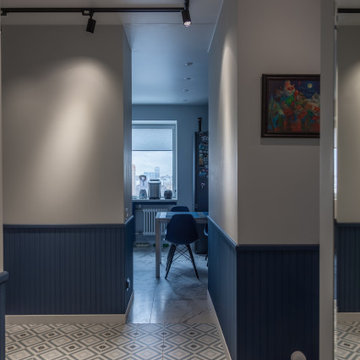
коридор, плитка, картина, картины в интерьере, картины в коридоре, отделка стен, стулья, столовая, узкое помещение, решение для коридора, зонирование
Foto de recibidores y pasillos tradicionales renovados pequeños con paredes blancas, suelo de baldosas de cerámica, suelo multicolor, todos los diseños de techos y todos los tratamientos de pared
Foto de recibidores y pasillos tradicionales renovados pequeños con paredes blancas, suelo de baldosas de cerámica, suelo multicolor, todos los diseños de techos y todos los tratamientos de pared

This 6,000sf luxurious custom new construction 5-bedroom, 4-bath home combines elements of open-concept design with traditional, formal spaces, as well. Tall windows, large openings to the back yard, and clear views from room to room are abundant throughout. The 2-story entry boasts a gently curving stair, and a full view through openings to the glass-clad family room. The back stair is continuous from the basement to the finished 3rd floor / attic recreation room.
The interior is finished with the finest materials and detailing, with crown molding, coffered, tray and barrel vault ceilings, chair rail, arched openings, rounded corners, built-in niches and coves, wide halls, and 12' first floor ceilings with 10' second floor ceilings.
It sits at the end of a cul-de-sac in a wooded neighborhood, surrounded by old growth trees. The homeowners, who hail from Texas, believe that bigger is better, and this house was built to match their dreams. The brick - with stone and cast concrete accent elements - runs the full 3-stories of the home, on all sides. A paver driveway and covered patio are included, along with paver retaining wall carved into the hill, creating a secluded back yard play space for their young children.
Project photography by Kmieick Imagery.
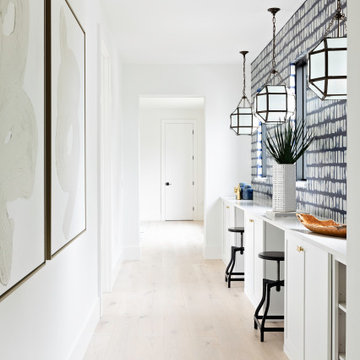
homework hall
Modelo de recibidores y pasillos clásicos renovados de tamaño medio con paredes blancas, suelo de madera clara, papel pintado y cuadros
Modelo de recibidores y pasillos clásicos renovados de tamaño medio con paredes blancas, suelo de madera clara, papel pintado y cuadros
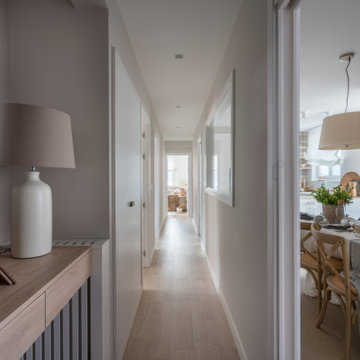
Diseño de recibidores y pasillos clásicos renovados de tamaño medio con paredes beige, suelo laminado, suelo marrón y papel pintado
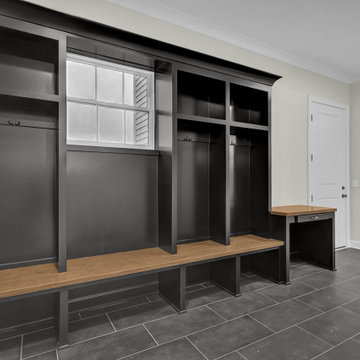
View of the mud hall from the 3-car garage, looking towards the walk-in pantry and 1-car garage.
The large format black tile floors are the foundation for the oversized black lockers & drop zone.

Photo : © Julien Fernandez / Amandine et Jules – Hotel particulier a Angers par l’architecte Laurent Dray.
Ejemplo de recibidores y pasillos tradicionales renovados de tamaño medio con paredes blancas, suelo de baldosas de terracota, casetón y panelado
Ejemplo de recibidores y pasillos tradicionales renovados de tamaño medio con paredes blancas, suelo de baldosas de terracota, casetón y panelado

Modelo de recibidores y pasillos eclécticos con paredes azules, suelo de madera en tonos medios, suelo marrón, papel pintado y cuadros
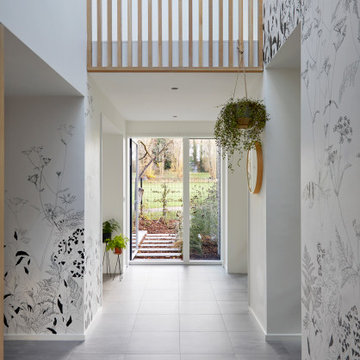
Imagen de recibidores y pasillos contemporáneos grandes con paredes blancas, suelo gris y papel pintado
1