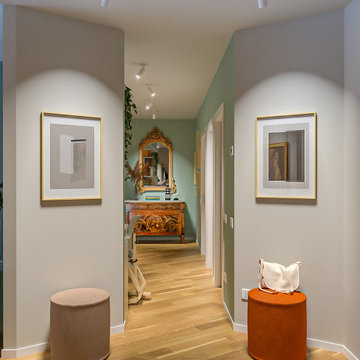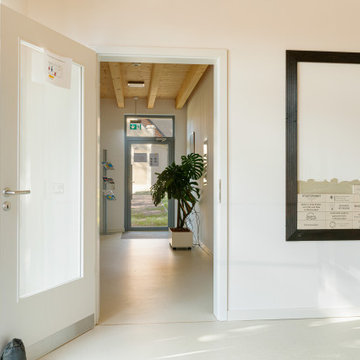1.041 ideas para recibidores y pasillos con todos los diseños de techos
Ordenar por:Popular hoy
1 - 20 de 1041 fotos

we re-finished the beams and added new hand rails, paint and refinished the floors to update this hall.
Modelo de recibidores y pasillos mediterráneos de tamaño medio con paredes blancas, suelo de baldosas de terracota y vigas vistas
Modelo de recibidores y pasillos mediterráneos de tamaño medio con paredes blancas, suelo de baldosas de terracota y vigas vistas

Ejemplo de recibidores y pasillos actuales grandes con suelo de madera clara, madera y madera

Gut renovation of a hallway featuring french doors in an Upper East Side Co-Op Apartment by Bolster Renovation in New York City.
Foto de recibidores y pasillos clásicos grandes con paredes blancas, suelo de madera oscura, suelo marrón y machihembrado
Foto de recibidores y pasillos clásicos grandes con paredes blancas, suelo de madera oscura, suelo marrón y machihembrado

wendy mceahern
Imagen de recibidores y pasillos de estilo americano grandes con suelo de madera en tonos medios, paredes blancas, suelo marrón, vigas vistas y cuadros
Imagen de recibidores y pasillos de estilo americano grandes con suelo de madera en tonos medios, paredes blancas, suelo marrón, vigas vistas y cuadros

Comforting yet beautifully curated, soft colors and gently distressed wood work craft a welcoming kitchen. The coffered beadboard ceiling and gentle blue walls in the family room are just the right balance for the quarry stone fireplace, replete with surrounding built-in bookcases. 7” wide-plank Vintage French Oak Rustic Character Victorian Collection Tuscany edge hand scraped medium distressed in Stone Grey Satin Hardwax Oil. For more information please email us at: sales@signaturehardwoods.com

A whimsical mural creates a brightness and charm to this hallway. Plush wool carpet meets herringbone timber.
Foto de recibidores y pasillos abovedados tradicionales renovados pequeños con paredes multicolor, moqueta, suelo marrón, papel pintado y cuadros
Foto de recibidores y pasillos abovedados tradicionales renovados pequeños con paredes multicolor, moqueta, suelo marrón, papel pintado y cuadros

Modelo de recibidores y pasillos actuales de tamaño medio con paredes multicolor, suelo de madera clara, suelo beige, vigas vistas y iluminación

Ejemplo de recibidores y pasillos abovedados minimalistas grandes con paredes beige, suelo de baldosas de porcelana y suelo gris

Working with repeat clients is always a dream! The had perfect timing right before the pandemic for their vacation home to get out city and relax in the mountains. This modern mountain home is stunning. Check out every custom detail we did throughout the home to make it a unique experience!

Foto de recibidores y pasillos mediterráneos de tamaño medio con paredes blancas, suelo de cemento, suelo beige y vigas vistas

One special high-functioning feature to this home was to incorporate a mudroom. This creates functionality for storage and the sort of essential items needed when you are in and out of the house or need a place to put your companies belongings.

Liadesign
Imagen de recibidores y pasillos contemporáneos de tamaño medio con paredes verdes, suelo de madera clara, bandeja y papel pintado
Imagen de recibidores y pasillos contemporáneos de tamaño medio con paredes verdes, suelo de madera clara, bandeja y papel pintado

Kasia Karska Design is a design-build firm located in the heart of the Vail Valley and Colorado Rocky Mountains. The design and build process should feel effortless and enjoyable. Our strengths at KKD lie in our comprehensive approach. We understand that when our clients look for someone to design and build their dream home, there are many options for them to choose from.
With nearly 25 years of experience, we understand the key factors that create a successful building project.
-Seamless Service – we handle both the design and construction in-house
-Constant Communication in all phases of the design and build
-A unique home that is a perfect reflection of you
-In-depth understanding of your requirements
-Multi-faceted approach with additional studies in the traditions of Vaastu Shastra and Feng Shui Eastern design principles
Because each home is entirely tailored to the individual client, they are all one-of-a-kind and entirely unique. We get to know our clients well and encourage them to be an active part of the design process in order to build their custom home. One driving factor as to why our clients seek us out is the fact that we handle all phases of the home design and build. There is no challenge too big because we have the tools and the motivation to build your custom home. At Kasia Karska Design, we focus on the details; and, being a women-run business gives us the advantage of being empathetic throughout the entire process. Thanks to our approach, many clients have trusted us with the design and build of their homes.
If you’re ready to build a home that’s unique to your lifestyle, goals, and vision, Kasia Karska Design’s doors are always open. We look forward to helping you design and build the home of your dreams, your own personal sanctuary.

A coastal Scandinavian renovation project, combining a Victorian seaside cottage with Scandi design. We wanted to create a modern, open-plan living space but at the same time, preserve the traditional elements of the house that gave it it's character.

Modelo de recibidores y pasillos abovedados marineros grandes con paredes blancas, suelo de madera clara y suelo beige

Balboa Oak Hardwood– The Alta Vista Hardwood Flooring is a return to vintage European Design. These beautiful classic and refined floors are crafted out of French White Oak, a premier hardwood species that has been used for everything from flooring to shipbuilding over the centuries due to its stability.

Foto de recibidores y pasillos retro de tamaño medio con paredes blancas, suelo vinílico y vigas vistas

Wand mit Spendersteinen
Diseño de recibidores y pasillos actuales grandes con paredes blancas, suelo de linóleo, suelo beige, vigas vistas y ladrillo
Diseño de recibidores y pasillos actuales grandes con paredes blancas, suelo de linóleo, suelo beige, vigas vistas y ladrillo

Diseño de recibidores y pasillos abovedados modernos grandes con paredes beige, moqueta y suelo gris

Attic Odyssey: Transform your attic into a stunning living space with this inspiring renovation.
Diseño de recibidores y pasillos actuales grandes con paredes azules, suelo de madera pintada, suelo amarillo, casetón y panelado
Diseño de recibidores y pasillos actuales grandes con paredes azules, suelo de madera pintada, suelo amarillo, casetón y panelado
1.041 ideas para recibidores y pasillos con todos los diseños de techos
1