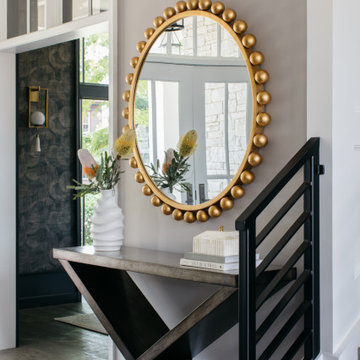1.142 ideas para recibidores y pasillos con machihembrado y bandeja
Filtrar por
Presupuesto
Ordenar por:Popular hoy
1 - 20 de 1142 fotos
Artículo 1 de 3

Nestled into a hillside, this timber-framed family home enjoys uninterrupted views out across the countryside of the North Downs. A newly built property, it is an elegant fusion of traditional crafts and materials with contemporary design.
Our clients had a vision for a modern sustainable house with practical yet beautiful interiors, a home with character that quietly celebrates the details. For example, where uniformity might have prevailed, over 1000 handmade pegs were used in the construction of the timber frame.
The building consists of three interlinked structures enclosed by a flint wall. The house takes inspiration from the local vernacular, with flint, black timber, clay tiles and roof pitches referencing the historic buildings in the area.
The structure was manufactured offsite using highly insulated preassembled panels sourced from sustainably managed forests. Once assembled onsite, walls were finished with natural clay plaster for a calming indoor living environment.
Timber is a constant presence throughout the house. At the heart of the building is a green oak timber-framed barn that creates a warm and inviting hub that seamlessly connects the living, kitchen and ancillary spaces. Daylight filters through the intricate timber framework, softly illuminating the clay plaster walls.
Along the south-facing wall floor-to-ceiling glass panels provide sweeping views of the landscape and open on to the terrace.
A second barn-like volume staggered half a level below the main living area is home to additional living space, a study, gym and the bedrooms.
The house was designed to be entirely off-grid for short periods if required, with the inclusion of Tesla powerpack batteries. Alongside underfloor heating throughout, a mechanical heat recovery system, LED lighting and home automation, the house is highly insulated, is zero VOC and plastic use was minimised on the project.
Outside, a rainwater harvesting system irrigates the garden and fields and woodland below the house have been rewilded.
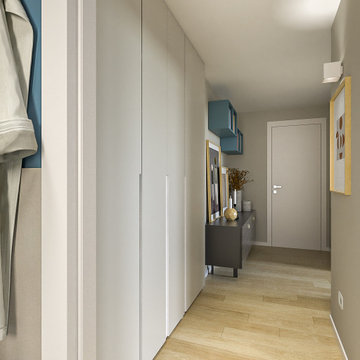
Liadesign
Modelo de recibidores y pasillos actuales de tamaño medio con paredes beige, suelo de madera clara y bandeja
Modelo de recibidores y pasillos actuales de tamaño medio con paredes beige, suelo de madera clara y bandeja
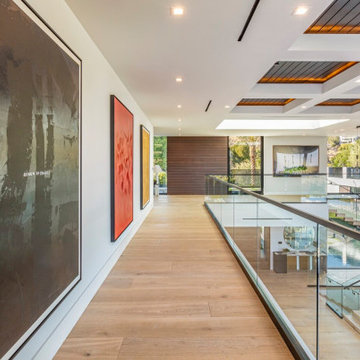
Bundy Drive Brentwood, Los Angeles modern home open volume atrium style interior. Photo by Simon Berlyn.
Ejemplo de recibidores y pasillos modernos extra grandes con paredes blancas, suelo beige y bandeja
Ejemplo de recibidores y pasillos modernos extra grandes con paredes blancas, suelo beige y bandeja
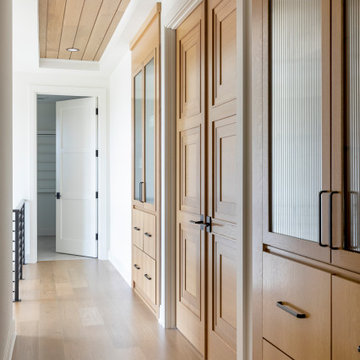
We view every space as an opportunity to display your home's unique personality. With details like shiplap ceilings, dimensional doorways and custom cabinetry with riveted glass, even a transitional space like a hallway can transcend your expectations.

Modelo de recibidores y pasillos clásicos renovados pequeños con paredes grises, suelo laminado, suelo beige, bandeja y papel pintado

Modelo de recibidores y pasillos actuales pequeños con paredes blancas, suelo de baldosas de porcelana, suelo beige y bandeja
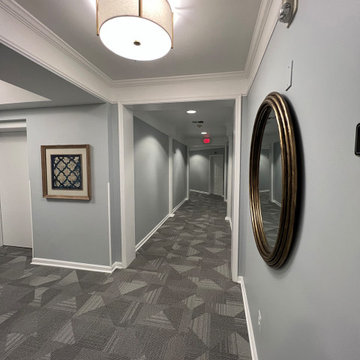
Ejemplo de recibidores y pasillos actuales de tamaño medio con paredes azules, moqueta, suelo gris y bandeja

Gut renovation of a hallway featuring french doors in an Upper East Side Co-Op Apartment by Bolster Renovation in New York City.
Foto de recibidores y pasillos clásicos grandes con paredes blancas, suelo de madera oscura, suelo marrón y machihembrado
Foto de recibidores y pasillos clásicos grandes con paredes blancas, suelo de madera oscura, suelo marrón y machihembrado

One special high-functioning feature to this home was to incorporate a mudroom. This creates functionality for storage and the sort of essential items needed when you are in and out of the house or need a place to put your companies belongings.

Ejemplo de recibidores y pasillos actuales pequeños con paredes marrones, suelo de contrachapado, suelo marrón, machihembrado y madera

The plan is largely one room deep to encourage cross ventilation and to take advantage of water views to the north, while admitting sunlight from the south. The flavor is influenced by an informal rustic camp next door.

Entry hall view featuring a barreled ceiling with wood paneling and an exceptional view out to the lake
Photo by Ashley Avila Photography
Foto de recibidores y pasillos marineros grandes con paredes blancas, suelo de madera clara, suelo gris y machihembrado
Foto de recibidores y pasillos marineros grandes con paredes blancas, suelo de madera clara, suelo gris y machihembrado
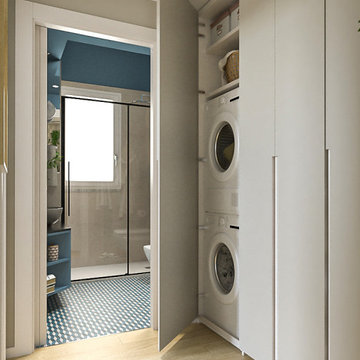
Liadesign
Foto de recibidores y pasillos actuales de tamaño medio con paredes beige, suelo de madera clara y bandeja
Foto de recibidores y pasillos actuales de tamaño medio con paredes beige, suelo de madera clara y bandeja
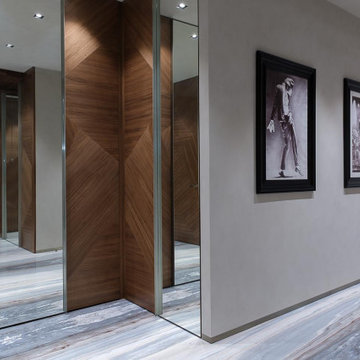
Foto de recibidores y pasillos grandes con paredes grises, suelo de mármol, suelo multicolor y bandeja

Balboa Oak Hardwood– The Alta Vista Hardwood Flooring is a return to vintage European Design. These beautiful classic and refined floors are crafted out of French White Oak, a premier hardwood species that has been used for everything from flooring to shipbuilding over the centuries due to its stability.

Foto de recibidores y pasillos costeros con paredes blancas, suelo de madera en tonos medios, machihembrado y machihembrado

Imagen de recibidores y pasillos actuales grandes con paredes blancas, suelo de madera clara, suelo multicolor, bandeja y boiserie

Foto de recibidores y pasillos contemporáneos de tamaño medio con paredes beige, suelo de baldosas de porcelana, suelo beige, bandeja y iluminación

Concrete block lined corridor connects spaces around the secluded and central courtyard
Ejemplo de recibidores y pasillos retro de tamaño medio con paredes grises, suelo de cemento, suelo gris, machihembrado y ladrillo
Ejemplo de recibidores y pasillos retro de tamaño medio con paredes grises, suelo de cemento, suelo gris, machihembrado y ladrillo
1.142 ideas para recibidores y pasillos con machihembrado y bandeja
1
