316 ideas para recibidores y pasillos con suelo marrón y papel pintado
Filtrar por
Presupuesto
Ordenar por:Popular hoy
1 - 20 de 316 fotos
Artículo 1 de 3
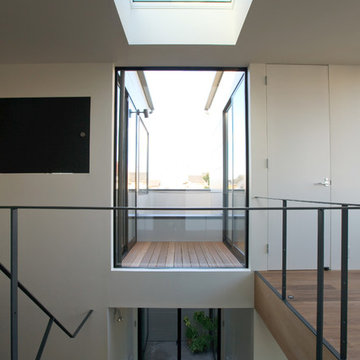
Diseño de recibidores y pasillos modernos de tamaño medio con paredes blancas, suelo de madera oscura, suelo marrón, papel pintado, papel pintado y iluminación
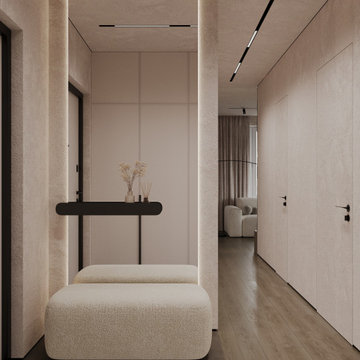
Imagen de recibidores y pasillos actuales de tamaño medio con paredes beige, suelo laminado, suelo marrón, papel pintado y papel pintado

玄関の棚を窓に合わせて設計することで、窓自体がこの玄関のために設えられたように見えるようにしています。
Imagen de recibidores y pasillos de tamaño medio con paredes blancas, suelo de madera en tonos medios, suelo marrón, papel pintado y papel pintado
Imagen de recibidores y pasillos de tamaño medio con paredes blancas, suelo de madera en tonos medios, suelo marrón, papel pintado y papel pintado

This 6,000sf luxurious custom new construction 5-bedroom, 4-bath home combines elements of open-concept design with traditional, formal spaces, as well. Tall windows, large openings to the back yard, and clear views from room to room are abundant throughout. The 2-story entry boasts a gently curving stair, and a full view through openings to the glass-clad family room. The back stair is continuous from the basement to the finished 3rd floor / attic recreation room.
The interior is finished with the finest materials and detailing, with crown molding, coffered, tray and barrel vault ceilings, chair rail, arched openings, rounded corners, built-in niches and coves, wide halls, and 12' first floor ceilings with 10' second floor ceilings.
It sits at the end of a cul-de-sac in a wooded neighborhood, surrounded by old growth trees. The homeowners, who hail from Texas, believe that bigger is better, and this house was built to match their dreams. The brick - with stone and cast concrete accent elements - runs the full 3-stories of the home, on all sides. A paver driveway and covered patio are included, along with paver retaining wall carved into the hill, creating a secluded back yard play space for their young children.
Project photography by Kmieick Imagery.
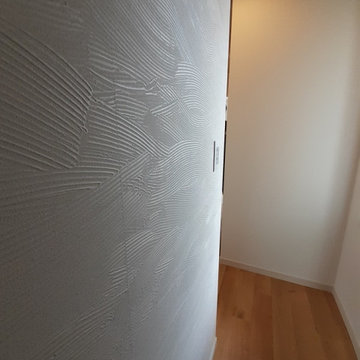
Modelo de recibidores y pasillos de tamaño medio con paredes blancas, suelo de madera clara, suelo marrón, papel pintado y papel pintado

Der designstarke Raumteiler, eine Hommage an den Industriedesigner Jindrich Halabala, die Adaption eines Eames Lounge Chairs und die französische Designer Deckenlampe bringen Stil und Struktur.
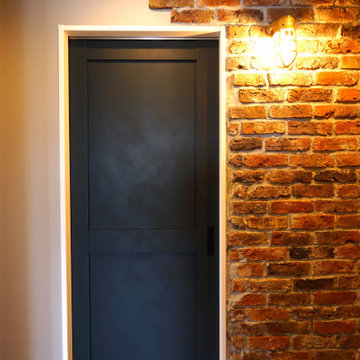
Diseño de recibidores y pasillos vintage de tamaño medio con paredes blancas, suelo marrón, papel pintado y papel pintado
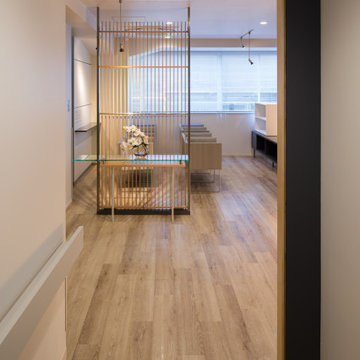
トイレにつながる通路
Modelo de recibidores y pasillos actuales de tamaño medio con paredes blancas, suelo vinílico, suelo marrón, papel pintado y papel pintado
Modelo de recibidores y pasillos actuales de tamaño medio con paredes blancas, suelo vinílico, suelo marrón, papel pintado y papel pintado
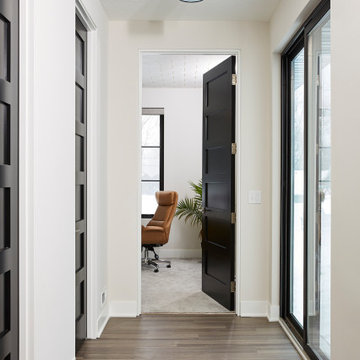
Hall leading to office with beautiful, black 6 panel doors. Notice the patterned wall paper on the ceiling of the office!
Imagen de recibidores y pasillos contemporáneos de tamaño medio con paredes blancas, suelo vinílico, suelo marrón y papel pintado
Imagen de recibidores y pasillos contemporáneos de tamaño medio con paredes blancas, suelo vinílico, suelo marrón y papel pintado
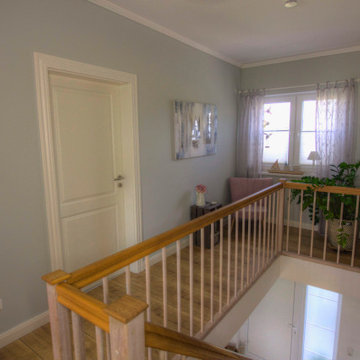
Foto de recibidores y pasillos campestres pequeños con paredes verdes, suelo de madera en tonos medios, suelo marrón y papel pintado

玄関ホールとオープンだった、洗面脱衣室を間仕切り、廊下と分離をしました。
リビングの引戸も取り去って、明るく、効率的な廊下にリノベーションをしました。
Ejemplo de recibidores y pasillos rurales con paredes blancas, suelo de contrachapado, suelo marrón, papel pintado y papel pintado
Ejemplo de recibidores y pasillos rurales con paredes blancas, suelo de contrachapado, suelo marrón, papel pintado y papel pintado
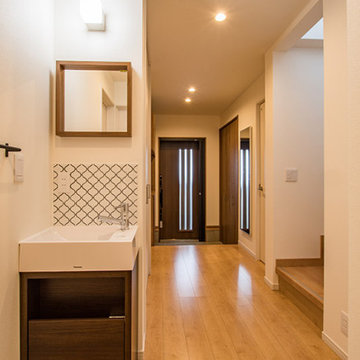
廊下には、パナソニックのアクアファニチャーを設置しました。
コンパクトなので廊下にあっても邪魔にならず、お洒落で機能的。
帰宅後、すぐに手が洗えてとても便利です。
Imagen de recibidores y pasillos actuales de tamaño medio con paredes blancas, suelo de madera en tonos medios, suelo marrón, papel pintado y papel pintado
Imagen de recibidores y pasillos actuales de tamaño medio con paredes blancas, suelo de madera en tonos medios, suelo marrón, papel pintado y papel pintado

Luxe modern interior design in Westwood, Kansas by ULAH Interiors + Design, Kansas City. This moody hallway features a Schumacher grass cloth paper on the walls, with a metallic paper on the ceiling by Weitzner.
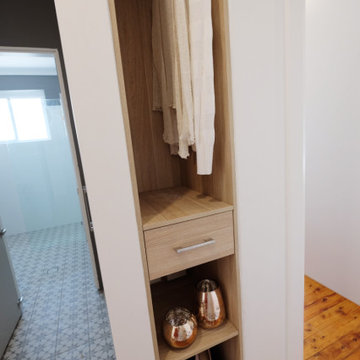
Storage space in hallway, other features include a charging station for devices as well as open shelves and hanging space. Making the most of this contemporary cottage floor plan.
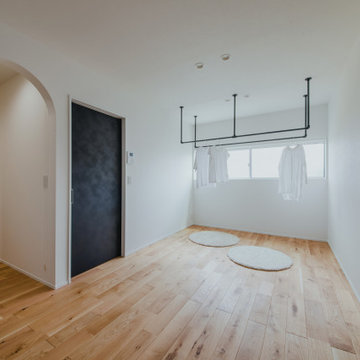
ハンガーパイプのあるホール部分では、洗濯物を干すことができ、隣にウォークインクローゼットがあるため、「干す」→「しまう」の家事楽動線になっています。
Foto de recibidores y pasillos de estilo de casa de campo con paredes blancas, suelo de madera en tonos medios, suelo marrón, papel pintado y papel pintado
Foto de recibidores y pasillos de estilo de casa de campo con paredes blancas, suelo de madera en tonos medios, suelo marrón, papel pintado y papel pintado
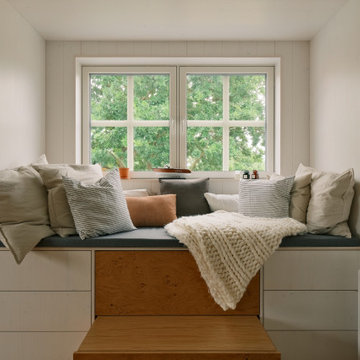
Der designstarke Raumteiler, eine Hommage an den Industriedesigner Jindrich Halabala, die Adaption eines Eames Lounge Chairs und die französische Designer Deckenlampe bringen Stil und Struktur.
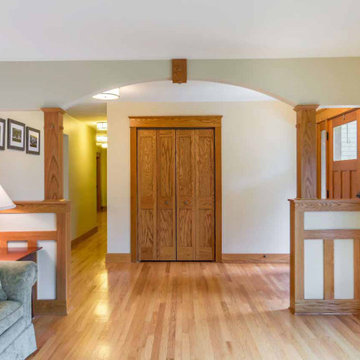
Ejemplo de recibidores y pasillos de estilo americano de tamaño medio con paredes blancas, suelo de madera en tonos medios, suelo marrón, papel pintado y boiserie
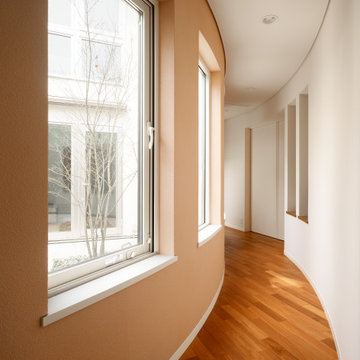
Foto de recibidores y pasillos vintage grandes con paredes rosas, suelo de madera oscura, suelo marrón y papel pintado
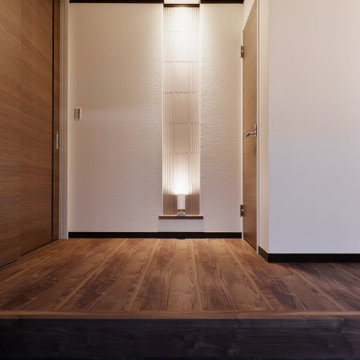
「有機的建築」オーガニックアーキテクチャーの理念に基づいた「生きた建築」最初のご依頼から一貫してライトの建築を目指した設計。
外装、内装共にライトを意識した計画となっております。
Ejemplo de recibidores y pasillos contemporáneos pequeños con paredes blancas, suelo de madera pintada, suelo marrón, papel pintado, panelado y cuadros
Ejemplo de recibidores y pasillos contemporáneos pequeños con paredes blancas, suelo de madera pintada, suelo marrón, papel pintado, panelado y cuadros
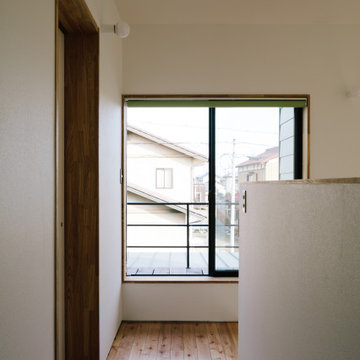
Diseño de recibidores y pasillos escandinavos pequeños con paredes blancas, suelo de madera en tonos medios, suelo marrón, papel pintado y papel pintado
316 ideas para recibidores y pasillos con suelo marrón y papel pintado
1