1.708 ideas para recibidores y pasillos con papel pintado y bandeja
Filtrar por
Presupuesto
Ordenar por:Popular hoy
1 - 20 de 1708 fotos
Artículo 1 de 3

https://www.lowellcustomhomes.com
Photo by www.aimeemazzenga.com
Interior Design by www.northshorenest.com
Relaxed luxury on the shore of beautiful Geneva Lake in Wisconsin.

Laurel Way Beverly Hills modern home hallway and window seat
Modelo de recibidores y pasillos minimalistas extra grandes con paredes blancas, suelo de madera oscura, suelo marrón, bandeja y iluminación
Modelo de recibidores y pasillos minimalistas extra grandes con paredes blancas, suelo de madera oscura, suelo marrón, bandeja y iluminación

One special high-functioning feature to this home was to incorporate a mudroom. This creates functionality for storage and the sort of essential items needed when you are in and out of the house or need a place to put your companies belongings.
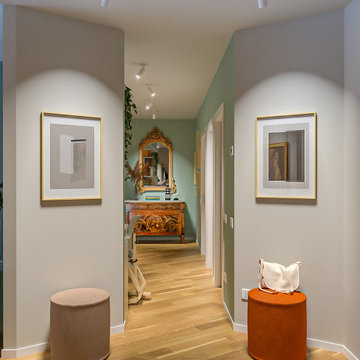
Liadesign
Imagen de recibidores y pasillos contemporáneos de tamaño medio con paredes verdes, suelo de madera clara, bandeja y papel pintado
Imagen de recibidores y pasillos contemporáneos de tamaño medio con paredes verdes, suelo de madera clara, bandeja y papel pintado

子供部屋の前の廊下はただの通路ではなく、猫たちのための空間にもなっている。
床から一段下がった土間は猫トイレ用のスペース。一段下がっているため、室内にトイレ砂を持ち込みにくくなっている。
窓下の収納棚には猫砂や清掃用品、猫のおもちゃなどをたくさん収納できる。、もちろん子供たち用の収納としても活躍。
収納棚のカウンターは猫たちのひなたぼっこスペース。中庭を眺めなら気持ちよくウトウト。
カウンターの上には、高い位置から外を眺めるのが好きな猫たちのためのキャットウォークも設置されている。
廊下の突き当たりの地窓も猫たちの眺望用。家の外を見ることは好奇心を刺激されて楽しい。
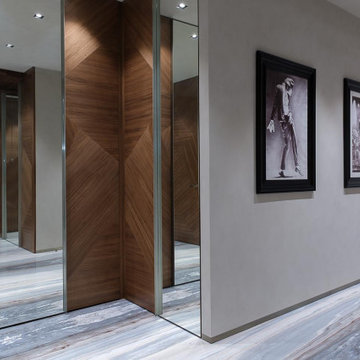
Foto de recibidores y pasillos grandes con paredes grises, suelo de mármol, suelo multicolor y bandeja

Balboa Oak Hardwood– The Alta Vista Hardwood Flooring is a return to vintage European Design. These beautiful classic and refined floors are crafted out of French White Oak, a premier hardwood species that has been used for everything from flooring to shipbuilding over the centuries due to its stability.

Imagen de recibidores y pasillos actuales grandes con paredes blancas, suelo de madera clara, suelo multicolor, bandeja y boiserie

Foto de recibidores y pasillos contemporáneos de tamaño medio con paredes beige, suelo de baldosas de porcelana, suelo beige, bandeja y iluminación

Imagen de recibidores y pasillos actuales grandes con paredes beige, suelo vinílico, suelo beige, papel pintado, papel pintado y iluminación

Коридор - Покраска стен краской с последующим покрытием лаком - квартира в ЖК ВТБ Арена Парк
Modelo de recibidores y pasillos bohemios de tamaño medio con paredes multicolor, suelo de madera en tonos medios, suelo marrón, bandeja y boiserie
Modelo de recibidores y pasillos bohemios de tamaño medio con paredes multicolor, suelo de madera en tonos medios, suelo marrón, bandeja y boiserie
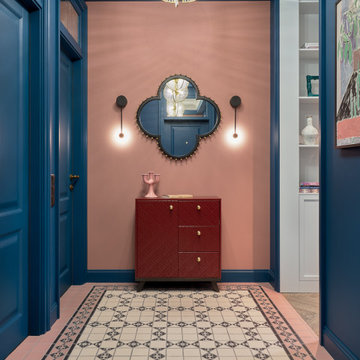
Ejemplo de recibidores y pasillos contemporáneos con paredes azules, suelo beige y bandeja

玄関の棚を窓に合わせて設計することで、窓自体がこの玄関のために設えられたように見えるようにしています。
Imagen de recibidores y pasillos de tamaño medio con paredes blancas, suelo de madera en tonos medios, suelo marrón, papel pintado y papel pintado
Imagen de recibidores y pasillos de tamaño medio con paredes blancas, suelo de madera en tonos medios, suelo marrón, papel pintado y papel pintado

This 6,000sf luxurious custom new construction 5-bedroom, 4-bath home combines elements of open-concept design with traditional, formal spaces, as well. Tall windows, large openings to the back yard, and clear views from room to room are abundant throughout. The 2-story entry boasts a gently curving stair, and a full view through openings to the glass-clad family room. The back stair is continuous from the basement to the finished 3rd floor / attic recreation room.
The interior is finished with the finest materials and detailing, with crown molding, coffered, tray and barrel vault ceilings, chair rail, arched openings, rounded corners, built-in niches and coves, wide halls, and 12' first floor ceilings with 10' second floor ceilings.
It sits at the end of a cul-de-sac in a wooded neighborhood, surrounded by old growth trees. The homeowners, who hail from Texas, believe that bigger is better, and this house was built to match their dreams. The brick - with stone and cast concrete accent elements - runs the full 3-stories of the home, on all sides. A paver driveway and covered patio are included, along with paver retaining wall carved into the hill, creating a secluded back yard play space for their young children.
Project photography by Kmieick Imagery.
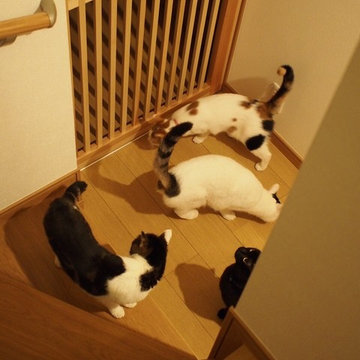
玄関ホールと廊下の間に設置された縦格子のアウトセット引戸。引戸の場合ロックをしないと猫が容易に開けてしまうため、玄関側・廊下側のどちらからも操作できる錠を、猫が届かない高さに取付けた。格子の間隔も圧迫感が無く、かつ猫が出られない寸法で作っている。
写真は設置した直後の猫たちの様子。
Diseño de recibidores y pasillos de tamaño medio con paredes blancas, suelo de contrachapado, papel pintado y papel pintado
Diseño de recibidores y pasillos de tamaño medio con paredes blancas, suelo de contrachapado, papel pintado y papel pintado
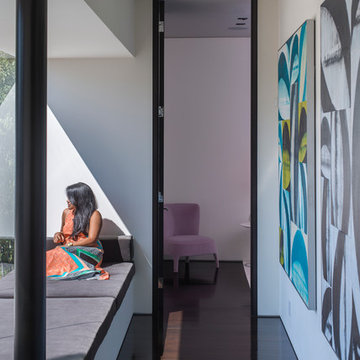
Laurel Way Beverly Hills modern home hallway with window seat and art gallery
Diseño de recibidores y pasillos minimalistas extra grandes con paredes blancas, suelo marrón, bandeja y iluminación
Diseño de recibidores y pasillos minimalistas extra grandes con paredes blancas, suelo marrón, bandeja y iluminación
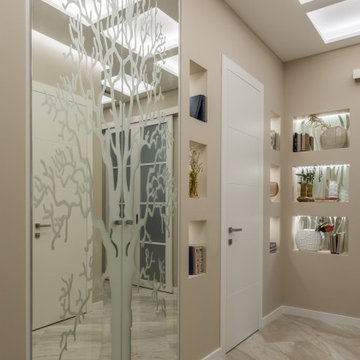
Diseño de recibidores y pasillos actuales de tamaño medio con paredes beige, bandeja, suelo de baldosas de porcelana, suelo beige y iluminación
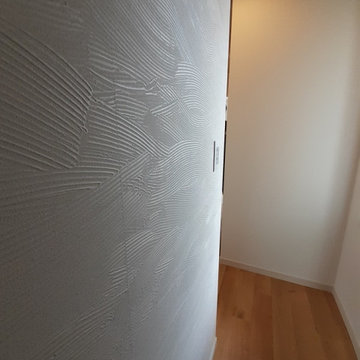
Modelo de recibidores y pasillos de tamaño medio con paredes blancas, suelo de madera clara, suelo marrón, papel pintado y papel pintado

Dans l'entrée, les dressings ont été retravaillé pour gagner en fonctionnalité. Ils intègrent dorénavant un placard buanderie. Le papier peint apporte de la profondeur et permet de déplacer le regard.

Der designstarke Raumteiler, eine Hommage an den Industriedesigner Jindrich Halabala, die Adaption eines Eames Lounge Chairs und die französische Designer Deckenlampe bringen Stil und Struktur.
1.708 ideas para recibidores y pasillos con papel pintado y bandeja
1