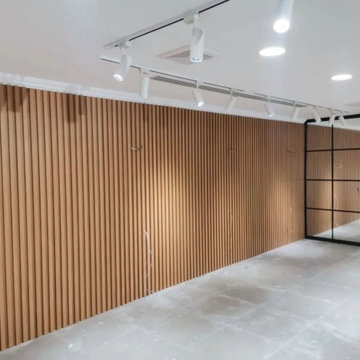125 ideas para recibidores y pasillos modernos con panelado
Filtrar por
Presupuesto
Ordenar por:Popular hoy
1 - 20 de 125 fotos
Artículo 1 de 3

Garderobe in hellgrau und Eiche. Hochschrank mit Kleiderstange und Schubkasten. Sitzbank mit Schubkasten. Eicheleisten mit Klapphaken.
Modelo de recibidores y pasillos modernos de tamaño medio con paredes blancas, suelo de pizarra, suelo negro y panelado
Modelo de recibidores y pasillos modernos de tamaño medio con paredes blancas, suelo de pizarra, suelo negro y panelado
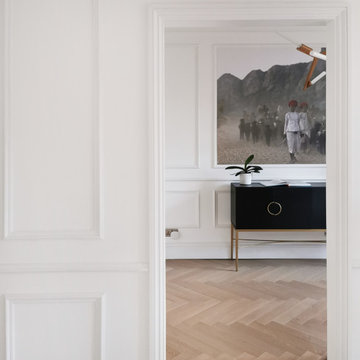
Foto de recibidores y pasillos minimalistas de tamaño medio con paredes blancas, suelo de madera clara y panelado
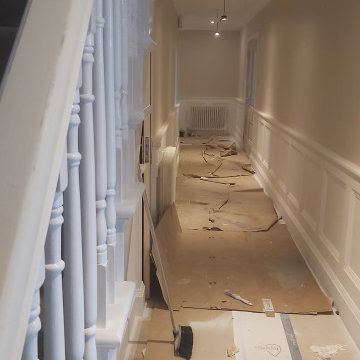
In this hallway we painted a new build of MDF and wood panels, walls and ceilings, new doors and frames were painted by our specialists.
Foto de recibidores y pasillos minimalistas grandes con paredes grises, suelo de madera en tonos medios y panelado
Foto de recibidores y pasillos minimalistas grandes con paredes grises, suelo de madera en tonos medios y panelado
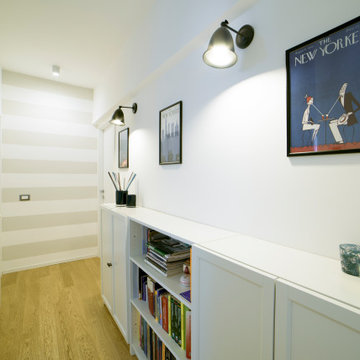
Una parete a righe fa da sfondo al corridoio.
Ejemplo de recibidores y pasillos minimalistas de tamaño medio con paredes multicolor, suelo de madera clara, suelo marrón y panelado
Ejemplo de recibidores y pasillos minimalistas de tamaño medio con paredes multicolor, suelo de madera clara, suelo marrón y panelado
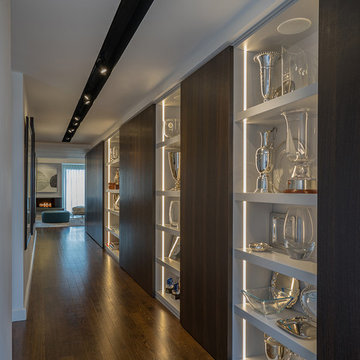
Recessed strip lighting and wood paneling create a modern trophy display while bringing visual interest to spaces deep in the apartment that don't benefit from the dramatic views.
Eric Roth Photography
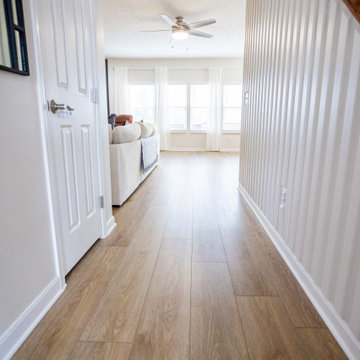
Refined yet natural. A white wire-brush gives the natural wood tone a distinct depth, lending it to a variety of spaces.
Imagen de recibidores y pasillos modernos de tamaño medio con paredes blancas, suelo vinílico, suelo marrón y panelado
Imagen de recibidores y pasillos modernos de tamaño medio con paredes blancas, suelo vinílico, suelo marrón y panelado
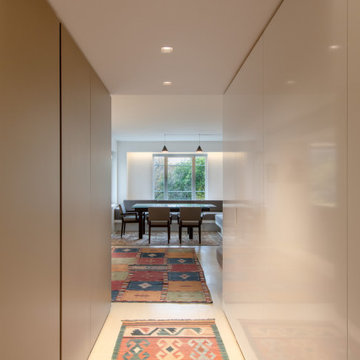
The existing entry was very dark. Recessed lights were added. Complementing the custom metallic-colored millwork, a wall of glossy white panels bounces light, making the space feel brighter, and hides two 'hidden' doors to a coat closet and a small office closet.
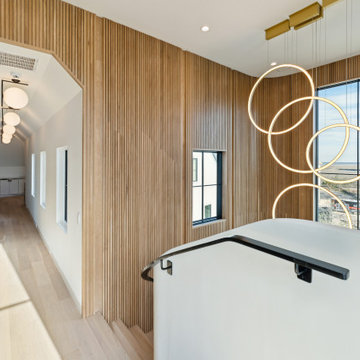
Foto de recibidores y pasillos modernos grandes con paredes blancas, suelo de madera clara y panelado
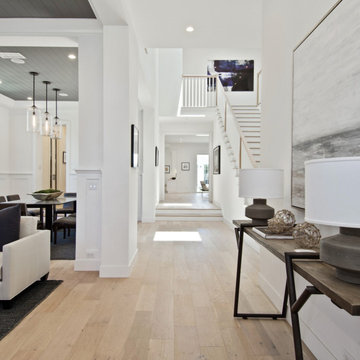
Hawthorne Oak – The Novella Hardwood Collection feature our slice-cut style, with boards that have been lightly sculpted by hand, with detailed coloring. This versatile collection was designed to fit any design scheme and compliment any lifestyle.
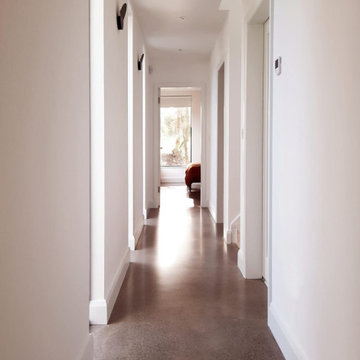
Modern open plan hall way
Modelo de recibidores y pasillos abovedados minimalistas de tamaño medio con paredes blancas, suelo de cemento, suelo gris y panelado
Modelo de recibidores y pasillos abovedados minimalistas de tamaño medio con paredes blancas, suelo de cemento, suelo gris y panelado
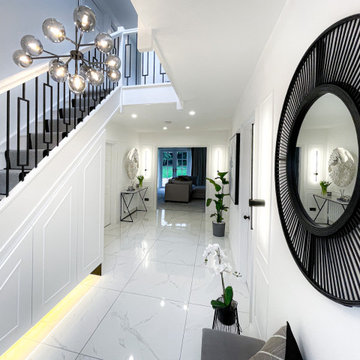
The main aim was to brighten up the space and have a “wow” effect for guests. The final design combined both modern and classic styles with a simple monochrome palette. The Hallway became a beautiful walk-in gallery rather than just an entrance.
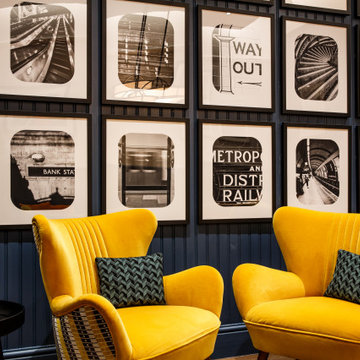
The interior design team at Philip Watts design delivered this exciting Underground themed hotel in the heart of London.
Inspired by the heritage and style of the London Underground network this hotel reflects some of London’s unique charm. Coolicon® lampshades light the common spaces and bedrooms of this bright, contemporary hotel with an unmistakable Underground Style. A perfect bedside reading light, the Original 1933 Design™ lampshades create a cosy, relaxed atmosphere in the rooms while the Large 1933 Design™ lampshades fill the breakfast room with light and colour.

The main hall linking the entry to the stair tower at the rear. A wood paneled wall accents the entry to the lounge opposite the dining room.
Modelo de recibidores y pasillos modernos grandes con paredes marrones, suelo de travertino, suelo blanco, casetón y panelado
Modelo de recibidores y pasillos modernos grandes con paredes marrones, suelo de travertino, suelo blanco, casetón y panelado
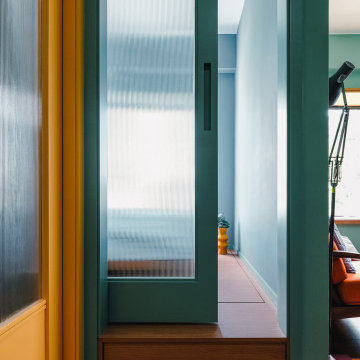
Imagen de recibidores y pasillos minimalistas pequeños con paredes verdes, suelo de baldosas de cerámica y panelado
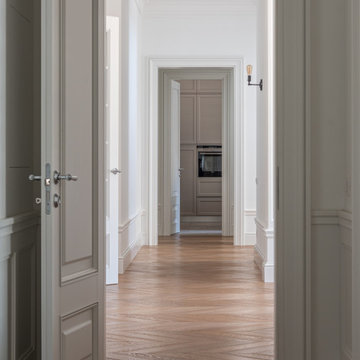
CLIENT FILE: Renovation of the entire home with a minimalistic approach with a statement flooring, idea of concept of client wish.
Foto de recibidores y pasillos modernos grandes con paredes blancas, suelo de madera clara, suelo marrón y panelado
Foto de recibidores y pasillos modernos grandes con paredes blancas, suelo de madera clara, suelo marrón y panelado
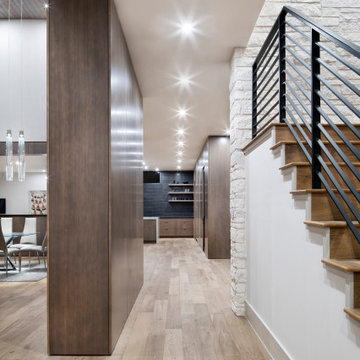
Modelo de recibidores y pasillos modernos grandes con paredes blancas, suelo de madera en tonos medios, suelo marrón, madera y panelado
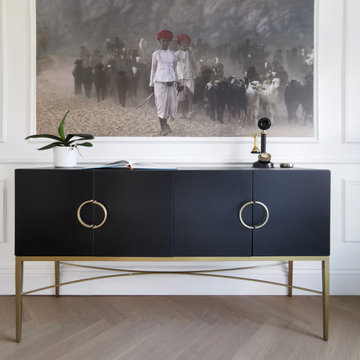
Foto de recibidores y pasillos minimalistas de tamaño medio con paredes blancas, suelo de madera clara y panelado
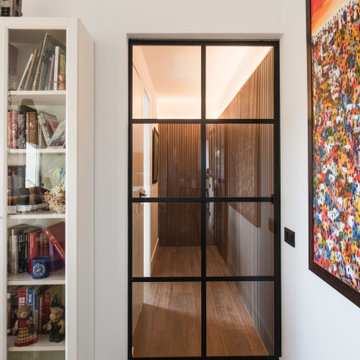
Foto de recibidores y pasillos minimalistas con paredes marrones, suelo de madera oscura, suelo beige, bandeja, panelado y iluminación
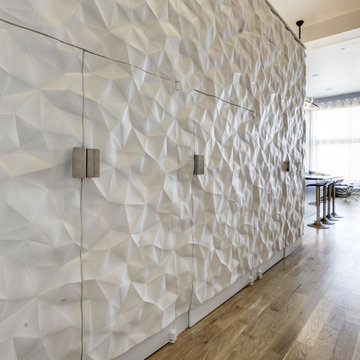
Feature Wall with concealed doors. Custom crush wall panels adorn the loft master bedroom. Custom stainless steel handles. 14 Foot tall ceiling allow this 10' tall accent wall to shine.
125 ideas para recibidores y pasillos modernos con panelado
1
