501 ideas para recibidores y pasillos con madera
Filtrar por
Presupuesto
Ordenar por:Popular hoy
41 - 60 de 501 fotos
Artículo 1 de 2

The 'Boot Room Corridor' at the side of the house with Crittall windows, timber cladding and a beamed ceiling..
Ejemplo de recibidores y pasillos campestres grandes con paredes marrones, suelo de baldosas de terracota, suelo rosa, vigas vistas, madera y cuadros
Ejemplo de recibidores y pasillos campestres grandes con paredes marrones, suelo de baldosas de terracota, suelo rosa, vigas vistas, madera y cuadros
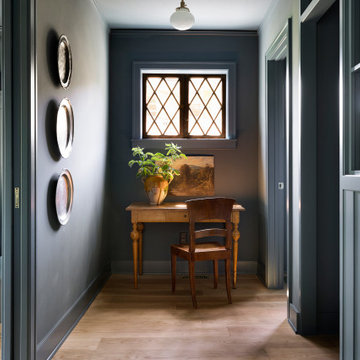
Foto de recibidores y pasillos campestres con paredes azules, suelo de madera clara, suelo marrón y madera
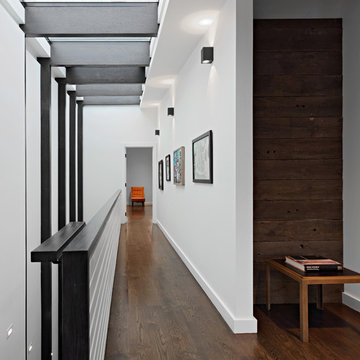
Full gut renovation and facade restoration of an historic 1850s wood-frame townhouse. The current owners found the building as a decaying, vacant SRO (single room occupancy) dwelling with approximately 9 rooming units. The building has been converted to a two-family house with an owner’s triplex over a garden-level rental.
Due to the fact that the very little of the existing structure was serviceable and the change of occupancy necessitated major layout changes, nC2 was able to propose an especially creative and unconventional design for the triplex. This design centers around a continuous 2-run stair which connects the main living space on the parlor level to a family room on the second floor and, finally, to a studio space on the third, thus linking all of the public and semi-public spaces with a single architectural element. This scheme is further enhanced through the use of a wood-slat screen wall which functions as a guardrail for the stair as well as a light-filtering element tying all of the floors together, as well its culmination in a 5’ x 25’ skylight.

Entry hall view looking out front window wall which reinforce the horizontal lines of the home. Stained concrete floor with triangular grid on a 4' module. Exterior stone is also brought on the inside. Glimpse of kitchen is on the left side of photo.
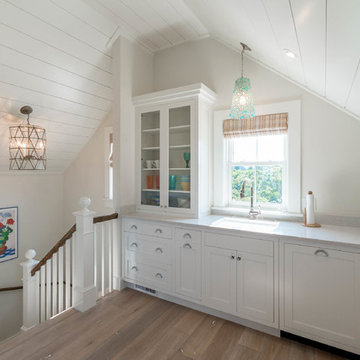
Foto de recibidores y pasillos costeros de tamaño medio con paredes blancas, suelo de madera clara, suelo marrón, machihembrado y madera
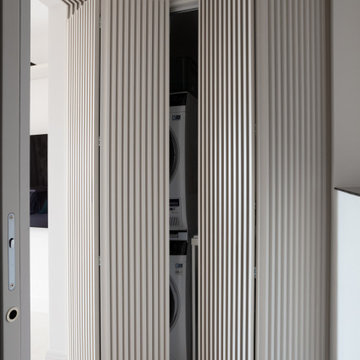
La piccola lavanderia
Un sottovolume di millerighe colore su colore definisce lo spazio disimpegno tra il salone ed il bagno degli ospiti.
Nascosta dietro la pannellarura tridimensionale, la piccola lavanderia contiene in poco spazio tutto il necessario per la gestione domestica del bucato.
L'apertura a libro delle porte rende possibile utilizzare agevolmente tutto lo spazio a disposizione

Before Start of Services
Prepared and Covered all Flooring, Furnishings and Logs Patched all Cracks, Nail Holes, Dents and Dings
Lightly Pole Sanded Walls for a smooth finish
Spot Primed all Patches
Painted all Walls

Eingangsbereich mit Einbaugarderobe und Sitzfenster. Flügelgeglätteter Sichtbetonboden mit Betonkernaktivierung und Sichtbetontreppe mit Holzgeländer
Ejemplo de recibidores y pasillos minimalistas extra grandes con paredes grises, suelo de cemento, suelo gris, madera y madera
Ejemplo de recibidores y pasillos minimalistas extra grandes con paredes grises, suelo de cemento, suelo gris, madera y madera

An intimate sitting area between the mud room and the kitchen fills and otherwise empty space.
Ejemplo de recibidores y pasillos rurales con suelo de madera en tonos medios, madera y madera
Ejemplo de recibidores y pasillos rurales con suelo de madera en tonos medios, madera y madera

Ensemble de mobiliers et habillages muraux pour un siège professionnel. Cet ensemble est composé d'habillages muraux et plafond en tasseaux chêne huilé avec led intégrées, différents claustras, une banque d'accueil avec inscriptions gravées, une kitchenette, meuble de rangements et divers plateaux.
Les mobiliers sont réalisé en mélaminé blanc et chêne kendal huilé afin de s'assortir au mieux aux tasseaux chêne véritable.
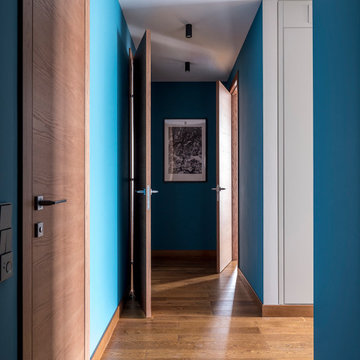
Imagen de recibidores y pasillos actuales de tamaño medio con paredes azules, suelo de madera en tonos medios, suelo marrón, todos los diseños de techos y madera
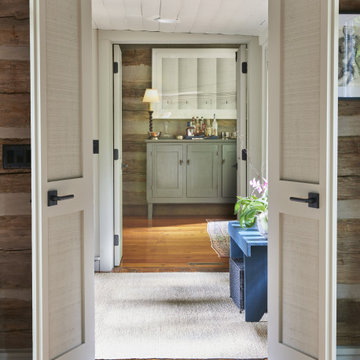
Gorgeous remodel of the master bedroom hallway in a historic home.
Foto de recibidores y pasillos rústicos con paredes grises, suelo de madera en tonos medios, suelo marrón, vigas vistas y madera
Foto de recibidores y pasillos rústicos con paredes grises, suelo de madera en tonos medios, suelo marrón, vigas vistas y madera
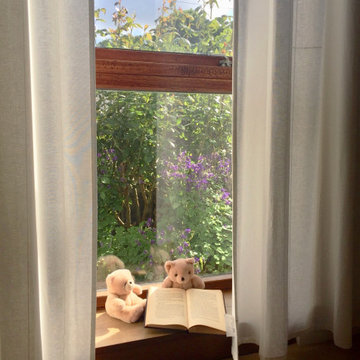
Ejemplo de recibidores y pasillos clásicos de tamaño medio con paredes blancas, moqueta, suelo beige, vigas vistas y madera

Entry Hall connects all interior and exterior spaces - Architect: HAUS | Architecture For Modern Lifestyles - Builder: WERK | Building Modern - Photo: HAUS
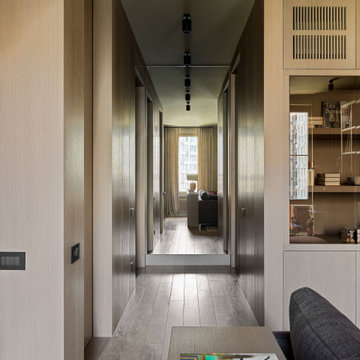
Foto de recibidores y pasillos contemporáneos de tamaño medio con paredes marrones, suelo de madera en tonos medios, suelo marrón y madera
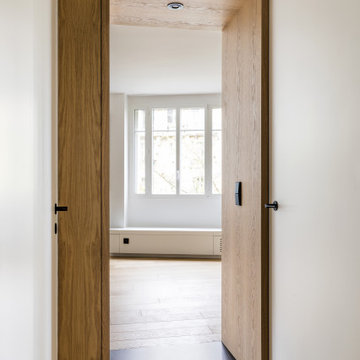
Photo : Romain Ricard
Diseño de recibidores y pasillos minimalistas de tamaño medio con paredes blancas, suelo de madera clara, suelo beige y madera
Diseño de recibidores y pasillos minimalistas de tamaño medio con paredes blancas, suelo de madera clara, suelo beige y madera

Full gut renovation and facade restoration of an historic 1850s wood-frame townhouse. The current owners found the building as a decaying, vacant SRO (single room occupancy) dwelling with approximately 9 rooming units. The building has been converted to a two-family house with an owner’s triplex over a garden-level rental.
Due to the fact that the very little of the existing structure was serviceable and the change of occupancy necessitated major layout changes, nC2 was able to propose an especially creative and unconventional design for the triplex. This design centers around a continuous 2-run stair which connects the main living space on the parlor level to a family room on the second floor and, finally, to a studio space on the third, thus linking all of the public and semi-public spaces with a single architectural element. This scheme is further enhanced through the use of a wood-slat screen wall which functions as a guardrail for the stair as well as a light-filtering element tying all of the floors together, as well its culmination in a 5’ x 25’ skylight.
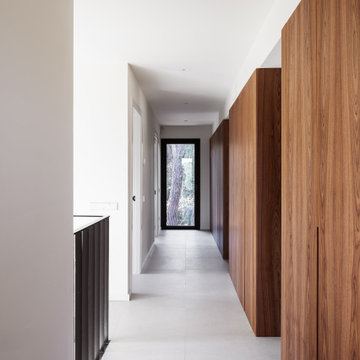
Fotografía: Judith Casas
Foto de recibidores y pasillos mediterráneos de tamaño medio con paredes blancas, suelo de baldosas de cerámica, suelo beige, madera y iluminación
Foto de recibidores y pasillos mediterráneos de tamaño medio con paredes blancas, suelo de baldosas de cerámica, suelo beige, madera y iluminación
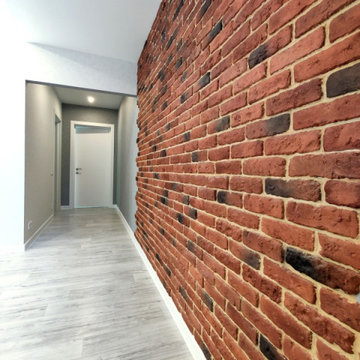
Косметический ремонт в двухкомнатной квартире
Modelo de recibidores y pasillos contemporáneos de tamaño medio con paredes marrones, suelo laminado, suelo gris y madera
Modelo de recibidores y pasillos contemporáneos de tamaño medio con paredes marrones, suelo laminado, suelo gris y madera
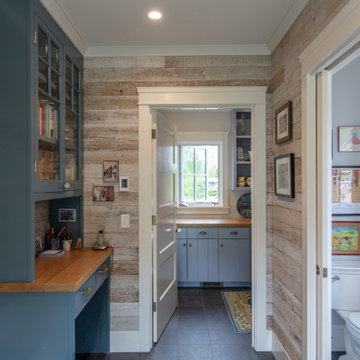
The natural, rough hewn walls in in this cottage hallway leading to the powder room adds rustic warmth and charm to this custom cottage built by The Valle Group on Cape Cod.
501 ideas para recibidores y pasillos con madera
3