502 ideas para recibidores y pasillos con madera
Filtrar por
Presupuesto
Ordenar por:Popular hoy
141 - 160 de 502 fotos
Artículo 1 de 2
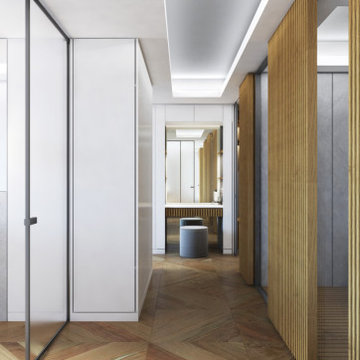
main bedroom corridor
Diseño de recibidores y pasillos contemporáneos de tamaño medio con suelo de madera pintada, bandeja y madera
Diseño de recibidores y pasillos contemporáneos de tamaño medio con suelo de madera pintada, bandeja y madera

Ejemplo de recibidores y pasillos abovedados contemporáneos con paredes beige, suelo de madera en tonos medios, suelo marrón, madera y madera
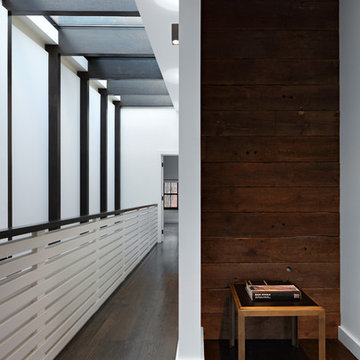
Full gut renovation and facade restoration of an historic 1850s wood-frame townhouse. The current owners found the building as a decaying, vacant SRO (single room occupancy) dwelling with approximately 9 rooming units. The building has been converted to a two-family house with an owner’s triplex over a garden-level rental.
Due to the fact that the very little of the existing structure was serviceable and the change of occupancy necessitated major layout changes, nC2 was able to propose an especially creative and unconventional design for the triplex. This design centers around a continuous 2-run stair which connects the main living space on the parlor level to a family room on the second floor and, finally, to a studio space on the third, thus linking all of the public and semi-public spaces with a single architectural element. This scheme is further enhanced through the use of a wood-slat screen wall which functions as a guardrail for the stair as well as a light-filtering element tying all of the floors together, as well its culmination in a 5’ x 25’ skylight.
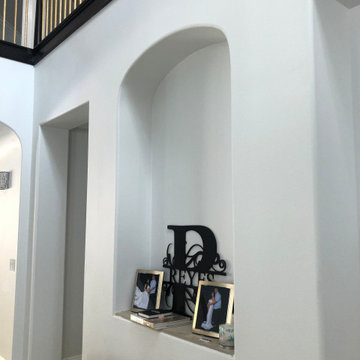
This Entryway Table Will Be a decorative space that is mainly used to put down keys or other small items. Table with tray at bottom. Console Table
Imagen de recibidores y pasillos modernos pequeños con paredes blancas, suelo de baldosas de porcelana, suelo beige, madera y madera
Imagen de recibidores y pasillos modernos pequeños con paredes blancas, suelo de baldosas de porcelana, suelo beige, madera y madera
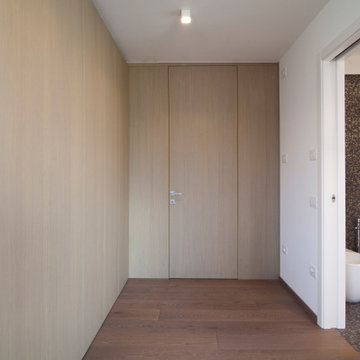
Ejemplo de recibidores y pasillos minimalistas de tamaño medio con suelo marrón y madera
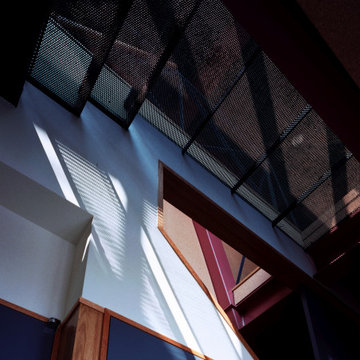
Imagen de recibidores y pasillos eclécticos de tamaño medio con paredes multicolor, suelo de madera en tonos medios, suelo marrón, machihembrado y madera
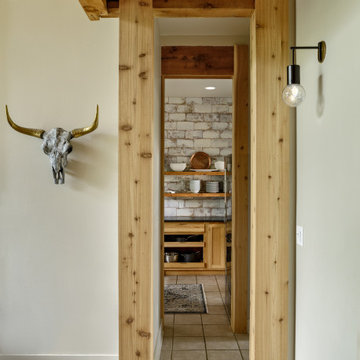
Come on in.
Modelo de recibidores y pasillos bohemios con suelo de baldosas de cerámica, suelo beige, vigas vistas y madera
Modelo de recibidores y pasillos bohemios con suelo de baldosas de cerámica, suelo beige, vigas vistas y madera
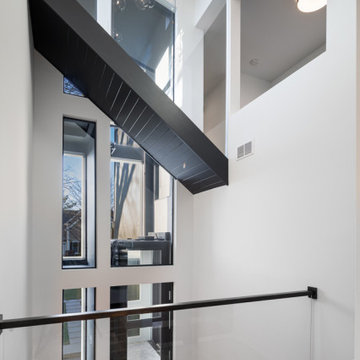
When stairs become a work of art!
Photos: Reel Tour Media
Ejemplo de recibidores y pasillos actuales grandes con paredes blancas, suelo gris, madera y suelo de baldosas de porcelana
Ejemplo de recibidores y pasillos actuales grandes con paredes blancas, suelo gris, madera y suelo de baldosas de porcelana
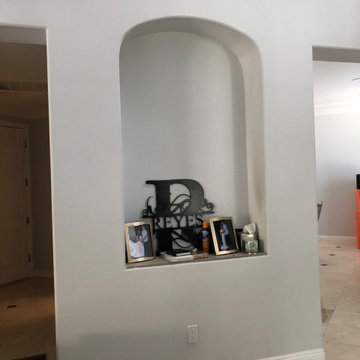
This Entryway Table Will Be a decorative space that is mainly used to put down keys or other small items. Table with tray at bottom. Console Table
Modelo de recibidores y pasillos modernos pequeños con paredes blancas, suelo de baldosas de porcelana, suelo beige, madera y madera
Modelo de recibidores y pasillos modernos pequeños con paredes blancas, suelo de baldosas de porcelana, suelo beige, madera y madera
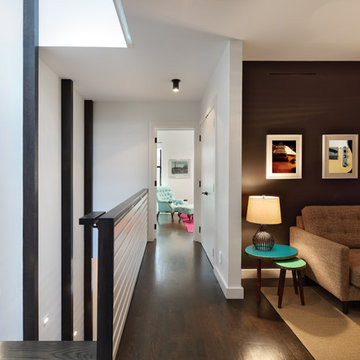
Full gut renovation and facade restoration of an historic 1850s wood-frame townhouse. The current owners found the building as a decaying, vacant SRO (single room occupancy) dwelling with approximately 9 rooming units. The building has been converted to a two-family house with an owner’s triplex over a garden-level rental.
Due to the fact that the very little of the existing structure was serviceable and the change of occupancy necessitated major layout changes, nC2 was able to propose an especially creative and unconventional design for the triplex. This design centers around a continuous 2-run stair which connects the main living space on the parlor level to a family room on the second floor and, finally, to a studio space on the third, thus linking all of the public and semi-public spaces with a single architectural element. This scheme is further enhanced through the use of a wood-slat screen wall which functions as a guardrail for the stair as well as a light-filtering element tying all of the floors together, as well its culmination in a 5’ x 25’ skylight.
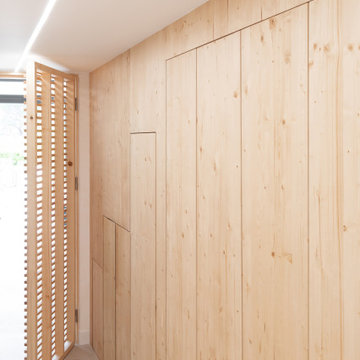
Situé dans une pinède sur fond bleu, cet appartement plonge ses propriétaires en vacances dès leur arrivée. Les espaces s’articulent autour de jeux de niveaux et de transparence. Les matériaux s'inspirent de la méditerranée et son artisanat. Désormais, cet appartement de 56 m² peut accueillir 7 voyageurs confortablement pour un séjour hors du temps.
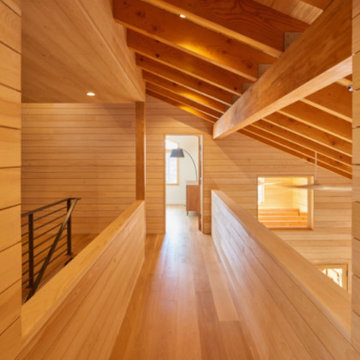
This lake home in South Hero, Vermont features engineered, Plain Sawn White Oak Plank Flooring.
Flooring: Select Grade Plain Sawn White Oak Flooring in 8″ widths
Finish: Custom VNC Hydrolaquer with VNC Clear Satin Finish
Architecture & Construction: Cultivation Design Build
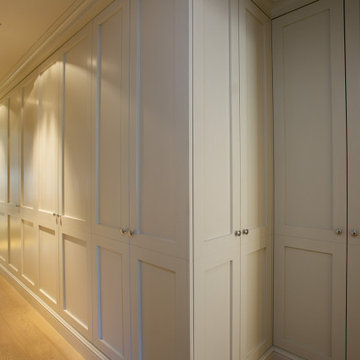
Modelo de recibidores y pasillos clásicos de tamaño medio con paredes beige, suelo de madera clara, bandeja y madera
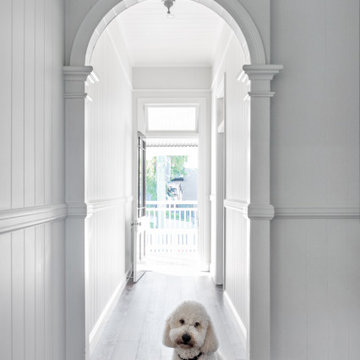
Diseño de recibidores y pasillos tradicionales grandes con paredes blancas, suelo de madera oscura, suelo marrón, madera y madera
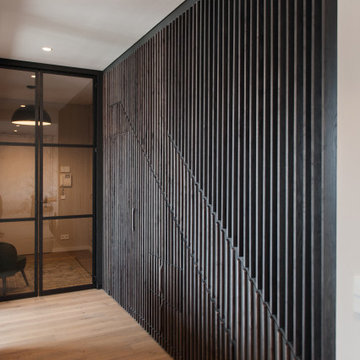
Ejemplo de recibidores y pasillos contemporáneos de tamaño medio con suelo laminado, suelo marrón y madera
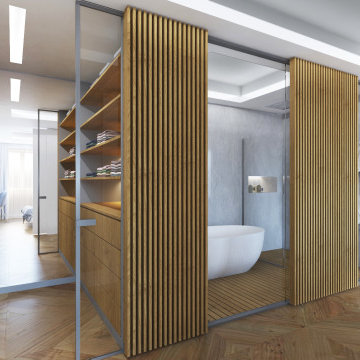
main bedroom corridor
Foto de recibidores y pasillos actuales de tamaño medio con suelo de madera pintada, bandeja y madera
Foto de recibidores y pasillos actuales de tamaño medio con suelo de madera pintada, bandeja y madera

建物奥から玄関方向を見ているところ。手前左手は寝室。
Photo:中村晃
Diseño de recibidores y pasillos modernos pequeños con paredes marrones, suelo de contrachapado, suelo marrón, madera y madera
Diseño de recibidores y pasillos modernos pequeños con paredes marrones, suelo de contrachapado, suelo marrón, madera y madera
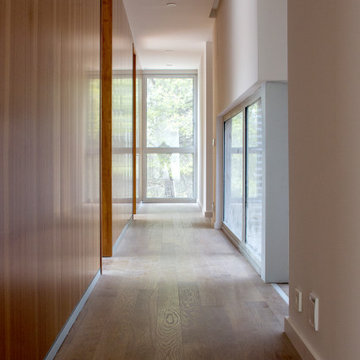
Diseño de recibidores y pasillos modernos grandes con suelo de madera oscura y madera

Upon Completion
Prepared and Covered all Flooring
Patched all cracks, nail holes, dents, and dings
Sanded and Spot Primed Patches
Painted all Ceilings using Benjamin Moore MHB
Painted all Walls in two (2) coats per-customer color using Benjamin Moore Regal (Matte Finish)

Cabana Cottage- Florida Cracker inspired kitchenette and bath house, separated by a dog-trot
Diseño de recibidores y pasillos de estilo de casa de campo de tamaño medio con paredes marrones, suelo de madera en tonos medios, suelo marrón, vigas vistas y madera
Diseño de recibidores y pasillos de estilo de casa de campo de tamaño medio con paredes marrones, suelo de madera en tonos medios, suelo marrón, vigas vistas y madera
502 ideas para recibidores y pasillos con madera
8