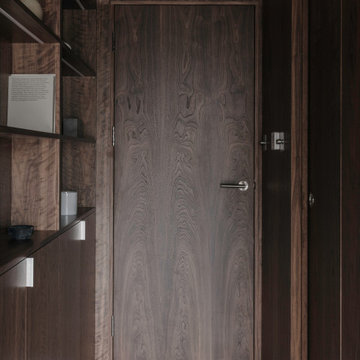501 ideas para recibidores y pasillos con madera
Filtrar por
Presupuesto
Ordenar por:Popular hoy
101 - 120 de 501 fotos
Artículo 1 de 2
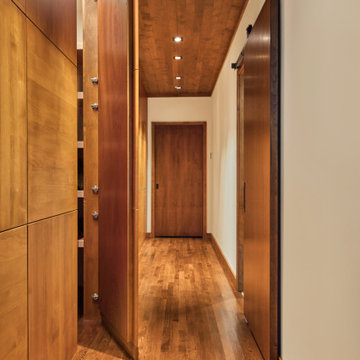
The hallway of this modern home’s master suite is wrapped in honey stained alder. A sliding barn door separates the hallway from the master bath while oak flooring leads the way to the master bedroom. Quarter turned alder panels line one wall and provide functional yet hidden storage. Providing pleasing contrast with the warm woods, is a single wall painted soft ivory.
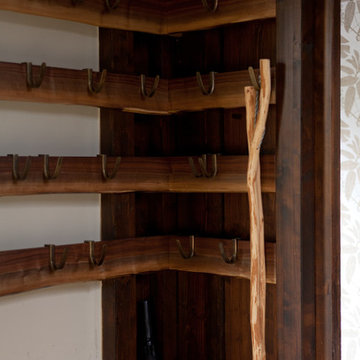
We custom designed a storage rack in the entry way, made from walnut sap wood and hand cast custom designed bronze hooks. The hooks slide along the top straight edge of the planks, and can be moved to wear they're needed. There are 4 wood slats along the wall. This design merged the handmade qualities that the homeowner values as well as the utilitarian components needed for a kit house that had very little storage.
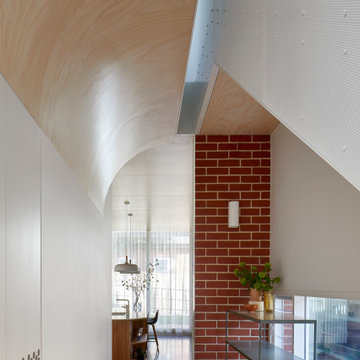
Diseño de recibidores y pasillos actuales grandes con paredes marrones, suelo de madera en tonos medios, suelo marrón y madera
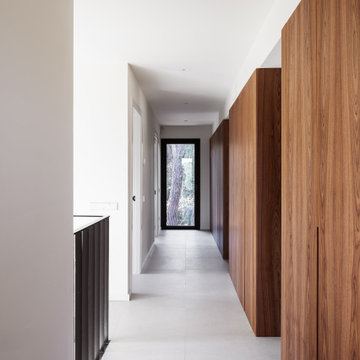
Fotografía: Judith Casas
Foto de recibidores y pasillos mediterráneos de tamaño medio con paredes blancas, suelo de baldosas de cerámica, suelo beige, madera y iluminación
Foto de recibidores y pasillos mediterráneos de tamaño medio con paredes blancas, suelo de baldosas de cerámica, suelo beige, madera y iluminación

Modelo de recibidores y pasillos minimalistas de tamaño medio con paredes marrones, suelo de mármol, suelo blanco, casetón y madera
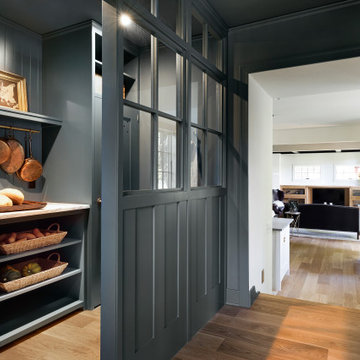
Modelo de recibidores y pasillos campestres con paredes azules, suelo de madera clara, suelo marrón y madera

White oak wall panels inlayed with black metal.
Imagen de recibidores y pasillos abovedados modernos grandes con paredes beige, suelo de madera clara, suelo beige y madera
Imagen de recibidores y pasillos abovedados modernos grandes con paredes beige, suelo de madera clara, suelo beige y madera

Entry hall view looking out front window wall which reinforce the horizontal lines of the home. Stained concrete floor with triangular grid on a 4' module. Exterior stone is also brought on the inside. Glimpse of kitchen is on the left side of photo.
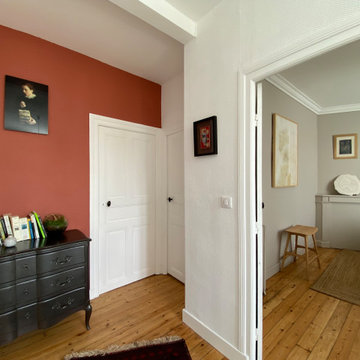
Modelo de recibidores y pasillos clásicos renovados de tamaño medio con suelo de madera clara, suelo marrón y madera

Full gut renovation and facade restoration of an historic 1850s wood-frame townhouse. The current owners found the building as a decaying, vacant SRO (single room occupancy) dwelling with approximately 9 rooming units. The building has been converted to a two-family house with an owner’s triplex over a garden-level rental.
Due to the fact that the very little of the existing structure was serviceable and the change of occupancy necessitated major layout changes, nC2 was able to propose an especially creative and unconventional design for the triplex. This design centers around a continuous 2-run stair which connects the main living space on the parlor level to a family room on the second floor and, finally, to a studio space on the third, thus linking all of the public and semi-public spaces with a single architectural element. This scheme is further enhanced through the use of a wood-slat screen wall which functions as a guardrail for the stair as well as a light-filtering element tying all of the floors together, as well its culmination in a 5’ x 25’ skylight.
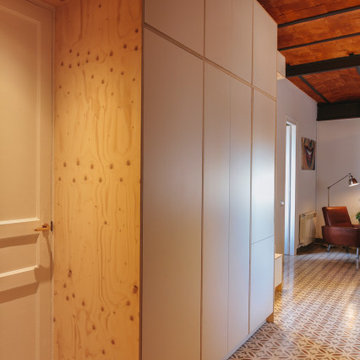
Imagen de recibidores y pasillos abovedados industriales pequeños con paredes rojas, suelo de baldosas de cerámica, suelo rojo, madera y iluminación
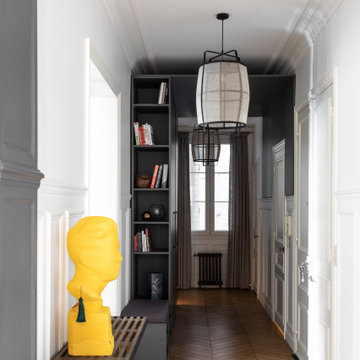
Diseño de recibidores y pasillos actuales grandes con paredes blancas, suelo de madera clara, suelo marrón y madera

Before Start of Services
Prepared and Covered all Flooring, Furnishings and Logs Patched all Cracks, Nail Holes, Dents and Dings
Lightly Pole Sanded Walls for a smooth finish
Spot Primed all Patches
Painted all Walls
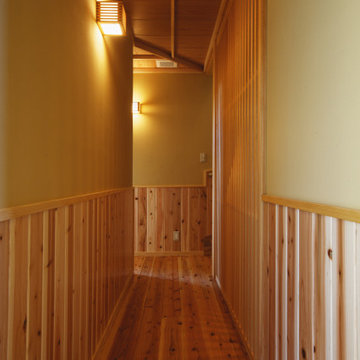
Ejemplo de recibidores y pasillos asiáticos grandes con paredes beige, suelo de madera clara, suelo beige, madera y madera

Sunken Living Room to back yard from Entry Foyer
Diseño de recibidores y pasillos minimalistas grandes con paredes marrones, suelo de travertino, suelo gris y madera
Diseño de recibidores y pasillos minimalistas grandes con paredes marrones, suelo de travertino, suelo gris y madera
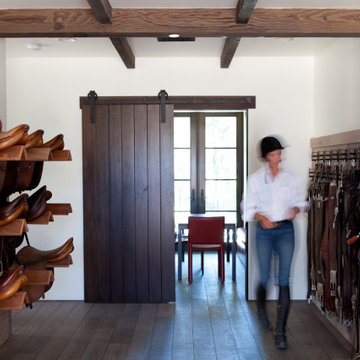
The tackroom in the Clubhouse. We used luxury vinyl flooring on the walls to provide a wood wainscot finish.
Imagen de recibidores y pasillos de estilo americano de tamaño medio con paredes blancas, suelo de madera en tonos medios, suelo marrón, vigas vistas y madera
Imagen de recibidores y pasillos de estilo americano de tamaño medio con paredes blancas, suelo de madera en tonos medios, suelo marrón, vigas vistas y madera
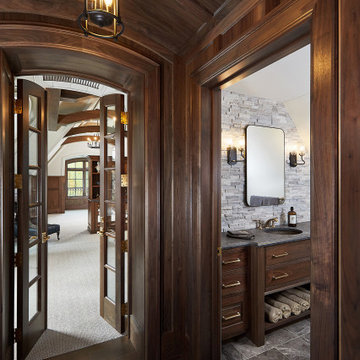
A unique entry into the upstairs attic with dark wood trim and arched doors and ceiling
Ejemplo de recibidores y pasillos abovedados con paredes marrones, suelo de madera oscura, suelo marrón y madera
Ejemplo de recibidores y pasillos abovedados con paredes marrones, suelo de madera oscura, suelo marrón y madera
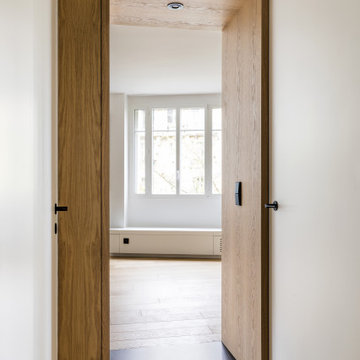
Photo : Romain Ricard
Diseño de recibidores y pasillos minimalistas de tamaño medio con paredes blancas, suelo de madera clara, suelo beige y madera
Diseño de recibidores y pasillos minimalistas de tamaño medio con paredes blancas, suelo de madera clara, suelo beige y madera
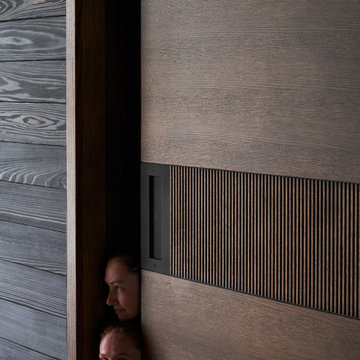
Imagen de recibidores y pasillos minimalistas extra grandes con paredes negras, suelo de madera en tonos medios, suelo marrón, casetón y madera
501 ideas para recibidores y pasillos con madera
6
