64 ideas para recibidores y pasillos abovedados grises
Ordenar por:Popular hoy
1 - 20 de 64 fotos

A whimsical mural creates a brightness and charm to this hallway. Plush wool carpet meets herringbone timber.
Foto de recibidores y pasillos abovedados tradicionales renovados pequeños con paredes multicolor, moqueta, suelo marrón, papel pintado y cuadros
Foto de recibidores y pasillos abovedados tradicionales renovados pequeños con paredes multicolor, moqueta, suelo marrón, papel pintado y cuadros

Kasia Karska Design is a design-build firm located in the heart of the Vail Valley and Colorado Rocky Mountains. The design and build process should feel effortless and enjoyable. Our strengths at KKD lie in our comprehensive approach. We understand that when our clients look for someone to design and build their dream home, there are many options for them to choose from.
With nearly 25 years of experience, we understand the key factors that create a successful building project.
-Seamless Service – we handle both the design and construction in-house
-Constant Communication in all phases of the design and build
-A unique home that is a perfect reflection of you
-In-depth understanding of your requirements
-Multi-faceted approach with additional studies in the traditions of Vaastu Shastra and Feng Shui Eastern design principles
Because each home is entirely tailored to the individual client, they are all one-of-a-kind and entirely unique. We get to know our clients well and encourage them to be an active part of the design process in order to build their custom home. One driving factor as to why our clients seek us out is the fact that we handle all phases of the home design and build. There is no challenge too big because we have the tools and the motivation to build your custom home. At Kasia Karska Design, we focus on the details; and, being a women-run business gives us the advantage of being empathetic throughout the entire process. Thanks to our approach, many clients have trusted us with the design and build of their homes.
If you’re ready to build a home that’s unique to your lifestyle, goals, and vision, Kasia Karska Design’s doors are always open. We look forward to helping you design and build the home of your dreams, your own personal sanctuary.
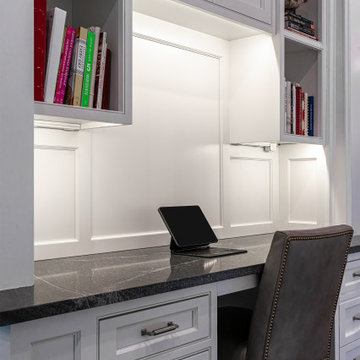
In this beautiful French Manor style home, we renovated the kitchen and butler’s pantry and created an office space and wet bar in a hallway. The black granite countertops and white cabinets are beautifully offset by black and gray mosaic backsplash behind the range and gold pendant lighting over the island. The huge window opens like an accordion, sliding completely open to the back garden. An arched doorway leads to an office and wet bar hallway, topped with a barrel ceiling and recessed lighting.
Rudloff Custom Builders has won Best of Houzz for Customer Service in 2014, 2015 2016, 2017, 2019, and 2020. We also were voted Best of Design in 2016, 2017, 2018, 2019 and 2020, which only 2% of professionals receive. Rudloff Custom Builders has been featured on Houzz in their Kitchen of the Week, What to Know About Using Reclaimed Wood in the Kitchen as well as included in their Bathroom WorkBook article. We are a full service, certified remodeling company that covers all of the Philadelphia suburban area. This business, like most others, developed from a friendship of young entrepreneurs who wanted to make a difference in their clients’ lives, one household at a time. This relationship between partners is much more than a friendship. Edward and Stephen Rudloff are brothers who have renovated and built custom homes together paying close attention to detail. They are carpenters by trade and understand concept and execution. Rudloff Custom Builders will provide services for you with the highest level of professionalism, quality, detail, punctuality and craftsmanship, every step of the way along our journey together.
Specializing in residential construction allows us to connect with our clients early in the design phase to ensure that every detail is captured as you imagined. One stop shopping is essentially what you will receive with Rudloff Custom Builders from design of your project to the construction of your dreams, executed by on-site project managers and skilled craftsmen. Our concept: envision our client’s ideas and make them a reality. Our mission: CREATING LIFETIME RELATIONSHIPS BUILT ON TRUST AND INTEGRITY.
Photo credit: Damian Hoffman

Modelo de recibidores y pasillos abovedados modernos grandes con paredes beige, suelo de baldosas de porcelana y suelo gris
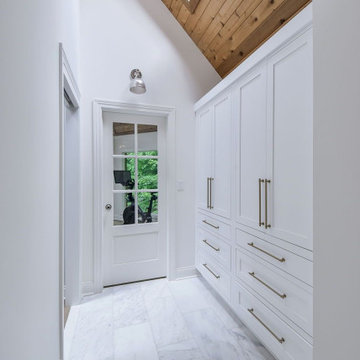
This spacious, linen cabinet is just steps away from the master bathroom with plenty of storage space!
Foto de recibidores y pasillos abovedados grandes con paredes blancas y suelo de mármol
Foto de recibidores y pasillos abovedados grandes con paredes blancas y suelo de mármol
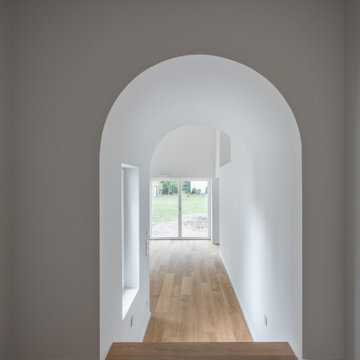
Verbindungstunnel (Fotograf: Marcus Ebener, Berlin)
Imagen de recibidores y pasillos abovedados minimalistas con paredes blancas, suelo de madera en tonos medios y suelo marrón
Imagen de recibidores y pasillos abovedados minimalistas con paredes blancas, suelo de madera en tonos medios y suelo marrón

Remodeled hallway is flanked by new storage and display units
Imagen de recibidores y pasillos abovedados modernos de tamaño medio con paredes marrones, suelo vinílico, suelo marrón y madera
Imagen de recibidores y pasillos abovedados modernos de tamaño medio con paredes marrones, suelo vinílico, suelo marrón y madera

Ejemplo de recibidores y pasillos abovedados marineros grandes con paredes blancas, suelo de madera en tonos medios y machihembrado

Imagen de recibidores y pasillos abovedados actuales pequeños con paredes blancas, vigas vistas, suelo de madera en tonos medios y suelo marrón
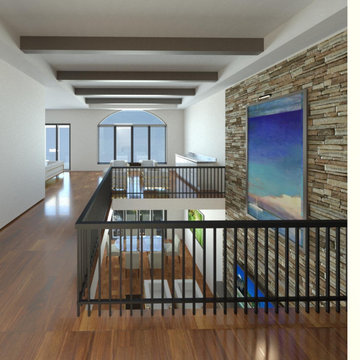
Foto de recibidores y pasillos abovedados contemporáneos grandes con paredes blancas, suelo de madera en tonos medios, suelo marrón, panelado y cuadros
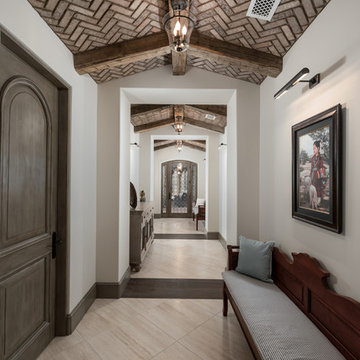
We love this hallway's brick ceilings with exposed beams, natural flooring, and lighting fixtures.
Ejemplo de recibidores y pasillos abovedados mediterráneos extra grandes con paredes multicolor, suelo de madera oscura y suelo multicolor
Ejemplo de recibidores y pasillos abovedados mediterráneos extra grandes con paredes multicolor, suelo de madera oscura y suelo multicolor

Mudroom/hallway for accessing the pool and powder room.
Diseño de recibidores y pasillos abovedados minimalistas grandes con paredes blancas, suelo de cemento y suelo gris
Diseño de recibidores y pasillos abovedados minimalistas grandes con paredes blancas, suelo de cemento y suelo gris

Der Eingangsbereich Deines Zuhauses ist das erste was Dich beim Hereinkommen erwartet. Dein Flur soll Dich Willkommen heißen und Dir direkt das Gefühl von "Zuhause angekommen" auslösen.
Die Kombination von Eiche und Weiß wirkt sowohl modern als auch freundlich und frisch.
Durch den maßgefertigten Einbauschrank bis unter die Decke des Dachgeschosses hat alles seinen Platz und die Stauraum-Problematik gehört der Vergangenheit an.
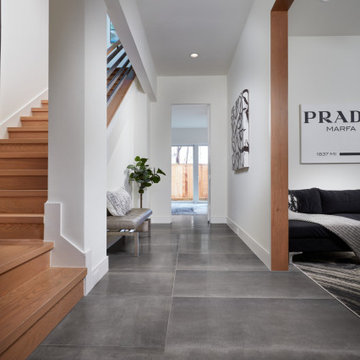
Dramatic contemporary hallway with large format Reside Black Matte floor tiles from Arizona Tile.and hardwood stairway.
Modelo de recibidores y pasillos abovedados actuales grandes con paredes blancas, suelo de baldosas de porcelana y suelo negro
Modelo de recibidores y pasillos abovedados actuales grandes con paredes blancas, suelo de baldosas de porcelana y suelo negro
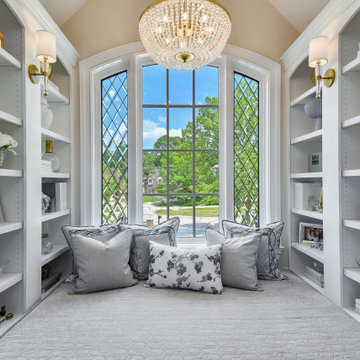
Modelo de recibidores y pasillos abovedados clásicos renovados de tamaño medio con paredes blancas y suelo de madera oscura
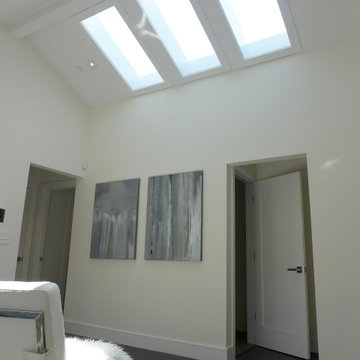
Ejemplo de recibidores y pasillos abovedados de estilo de casa de campo grandes con paredes blancas, suelo de madera oscura y suelo marrón
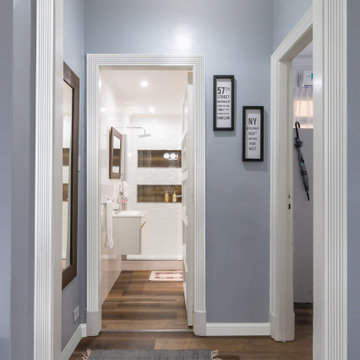
Add in accents that are prominent in your home. This baseboard and casing tie in your traditional style and helps to take on a more modern twist for a lasting design.
Baseboard: 311MUL-4
Casing: 158MUL-4
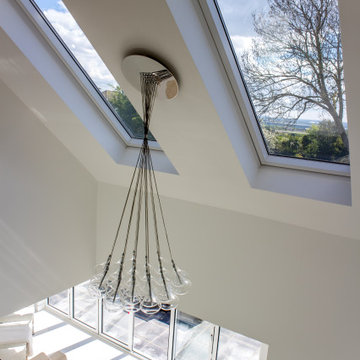
Imagen de recibidores y pasillos abovedados actuales de tamaño medio con paredes blancas, suelo de baldosas de porcelana, suelo blanco y iluminación
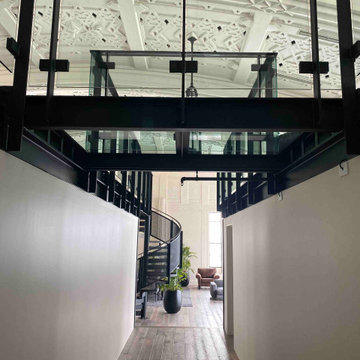
Most people who have lived in Auckland for a long time remember The Heritage Grand Tearoom, a beautiful large room with an incredible high-stud art-deco ceiling. So we were beyond honoured to be a part of this, as projects of these types don’t come around very often.
Because The Heritage Grand Tea Room is a Heritage site, nothing could be fixed into the existing structure. Therefore, everything had to be self-supporting, which is why everything was made out of steel. And that’s where the first challenge began.
The first step was getting the steel into the space. And due to the lack of access through the hotel, it had to come up through a window that was 1500x1500 with a 200 tonne mobile crane. We had to custom fabricate a 9m long cage to accommodate the steel with rollers on the bottom of it that was engineered and certified. Once it was time to start building, we had to lay out the footprints of the foundations to set out the base layer of the mezzanine. This was an important part of the process as every aspect of the build relies on this stage being perfect. Due to the restrictions of the Heritage building and load ratings on the floor, there was a lot of steel required. A large part of the challenge was to have the structural fabrication up to an architectural quality painted to a Matte Black finish.
The last big challenge was bringing both the main and spiral staircase into the space, as well as the stanchions, as they are very large structures. We brought individual pieces up in the elevator and welded on site in order to bring the design to life.
Although this was a tricky project, it was an absolute pleasure working with the owners of this incredible Heritage site and we are very proud of the final product.
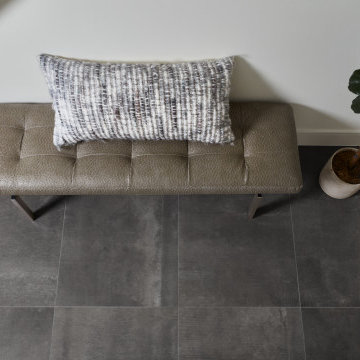
Dramatic contemporary entryway with Reside Black Porcelain Matte tile from Arizona Tile.
Ejemplo de recibidores y pasillos abovedados actuales grandes con paredes blancas, suelo de baldosas de porcelana y suelo negro
Ejemplo de recibidores y pasillos abovedados actuales grandes con paredes blancas, suelo de baldosas de porcelana y suelo negro
64 ideas para recibidores y pasillos abovedados grises
1