45 ideas para recibidores y pasillos grises con casetón
Ordenar por:Popular hoy
1 - 20 de 45 fotos

Grass cloth wallpaper, paneled wainscot, a skylight and a beautiful runner adorn landing at the top of the stairs.
Imagen de recibidores y pasillos tradicionales grandes con suelo de madera en tonos medios, suelo marrón, boiserie, papel pintado, paredes blancas y casetón
Imagen de recibidores y pasillos tradicionales grandes con suelo de madera en tonos medios, suelo marrón, boiserie, papel pintado, paredes blancas y casetón

Comforting yet beautifully curated, soft colors and gently distressed wood work craft a welcoming kitchen. The coffered beadboard ceiling and gentle blue walls in the family room are just the right balance for the quarry stone fireplace, replete with surrounding built-in bookcases. 7” wide-plank Vintage French Oak Rustic Character Victorian Collection Tuscany edge hand scraped medium distressed in Stone Grey Satin Hardwax Oil. For more information please email us at: sales@signaturehardwoods.com

Photo : © Julien Fernandez / Amandine et Jules – Hotel particulier a Angers par l’architecte Laurent Dray.
Ejemplo de recibidores y pasillos tradicionales renovados de tamaño medio con paredes blancas, suelo de baldosas de terracota, casetón y panelado
Ejemplo de recibidores y pasillos tradicionales renovados de tamaño medio con paredes blancas, suelo de baldosas de terracota, casetón y panelado
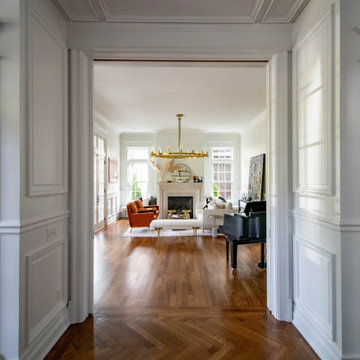
Foto de recibidores y pasillos tradicionales extra grandes con paredes blancas, suelo de madera oscura, casetón y panelado
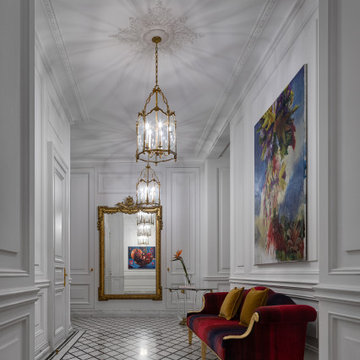
Этот интерьер – переплетение богатого опыта дизайнера, отменного вкуса заказчицы, тонко подобранных антикварных и современных элементов.
Началось все с того, что в студию Юрия Зименко обратилась заказчица, которая точно знала, что хочет получить и была настроена активно участвовать в подборе предметного наполнения. Апартаменты, расположенные в исторической части Киева, требовали незначительной корректировки планировочного решения. И дизайнер легко адаптировал функционал квартиры под сценарий жизни конкретной семьи. Сегодня общая площадь 200 кв. м разделена на гостиную с двумя входами-выходами (на кухню и в коридор), спальню, гардеробную, ванную комнату, детскую с отдельной ванной комнатой и гостевой санузел.
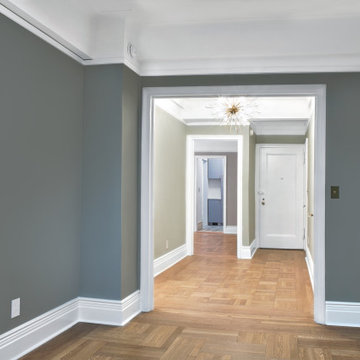
Renovation details in a pre-war apartment on the Upper West Side
Ejemplo de recibidores y pasillos vintage grandes con paredes verdes, suelo de madera en tonos medios, suelo beige y casetón
Ejemplo de recibidores y pasillos vintage grandes con paredes verdes, suelo de madera en tonos medios, suelo beige y casetón
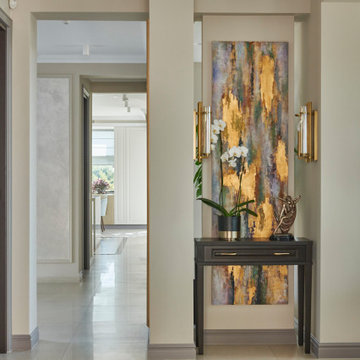
The style of the redesigned villa combines warm classic elements with a touch of modern glamour. Each room has been carefully designed with upmost focus on the needs of the client, functionality of the space and its aesthetics.
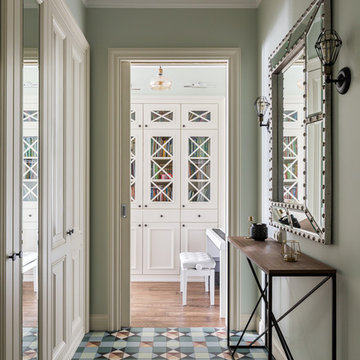
прихожая
Foto de recibidores y pasillos clásicos renovados de tamaño medio con suelo de baldosas de porcelana, suelo multicolor y casetón
Foto de recibidores y pasillos clásicos renovados de tamaño medio con suelo de baldosas de porcelana, suelo multicolor y casetón

Hallway with console table and a wood - marble combined floor.
Ejemplo de recibidores y pasillos clásicos grandes con paredes blancas, suelo de mármol, suelo multicolor, casetón, boiserie y iluminación
Ejemplo de recibidores y pasillos clásicos grandes con paredes blancas, suelo de mármol, suelo multicolor, casetón, boiserie y iluminación
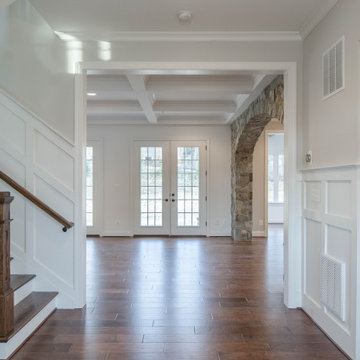
Diseño de recibidores y pasillos tradicionales con paredes blancas, suelo de madera en tonos medios, suelo marrón, casetón y boiserie
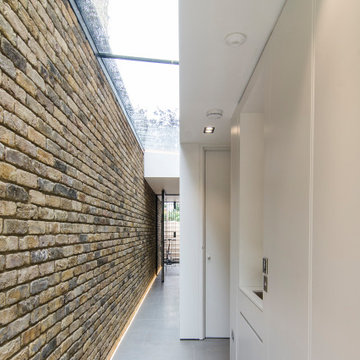
Modelo de recibidores y pasillos contemporáneos grandes con suelo de piedra caliza, suelo gris, casetón y ladrillo
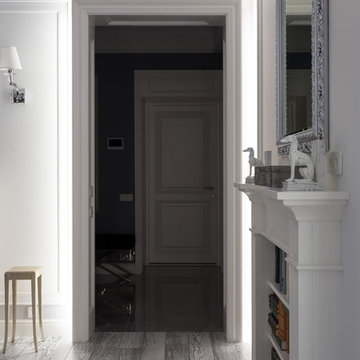
Архитекторы: Дмитрий Глушков, Фёдор Селенин; Фото: Антон Лихтарович
Imagen de recibidores y pasillos clásicos renovados de tamaño medio con paredes grises, suelo de terrazo, suelo azul, casetón y panelado
Imagen de recibidores y pasillos clásicos renovados de tamaño medio con paredes grises, suelo de terrazo, suelo azul, casetón y panelado
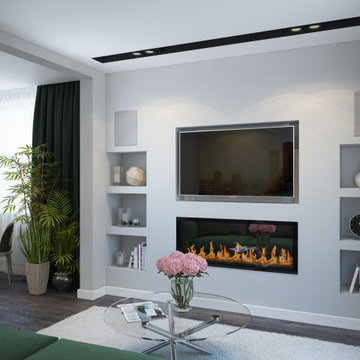
The design project of the studio is in white. The white version of the interior decoration allows to visually expanding the space. The dark wooden floor counterbalances the light space and favorably shades.
The layout of the room is conventionally divided into functional zones. The kitchen area is presented in a combination of white and black. It looks stylish and aesthetically pleasing. Monophonic facades, made to match the walls. The color of the kitchen working wall is a deep dark color, which looks especially impressive with backlighting. The bar counter makes a conditional division between the kitchen and the living room. The main focus of the center of the composition is a round table with metal legs. Fits organically into a restrained but elegant interior. Further, in the recreation area there is an indispensable attribute - a sofa. The green sofa complements the cool white tone and adds serenity to the setting. The fragile glass coffee table enhances the lightness atmosphere.
The installation of an electric fireplace is an interesting design solution. It will create an atmosphere of comfort and warm atmosphere. A niche with shelves made of drywall, serves as a decor and has a functional character. An accent wall with a photo dilutes the monochrome finish. Plants and textiles make the room cozy.
A textured white brick wall highlights the entrance hall. The necessary furniture consists of a hanger, shelves and mirrors. Lighting of the space is represented by built-in lamps, there is also lighting of functional areas.
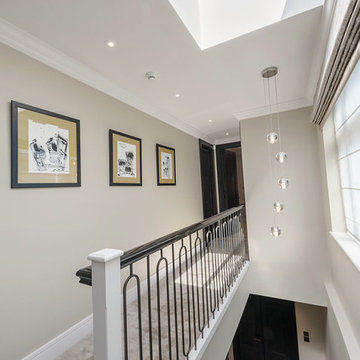
#nu projects specialises in luxury refurbishments- extensions - basements - new builds.
Diseño de recibidores y pasillos contemporáneos de tamaño medio con paredes beige, suelo de baldosas de cerámica, suelo blanco, casetón y papel pintado
Diseño de recibidores y pasillos contemporáneos de tamaño medio con paredes beige, suelo de baldosas de cerámica, suelo blanco, casetón y papel pintado
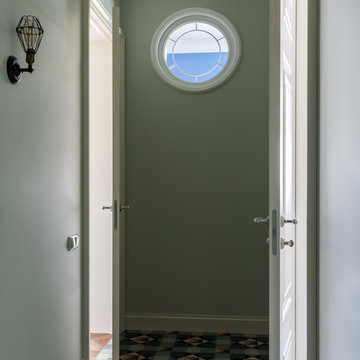
Оля Шангина
Modelo de recibidores y pasillos clásicos renovados de tamaño medio con suelo de baldosas de porcelana, suelo multicolor, casetón y iluminación
Modelo de recibidores y pasillos clásicos renovados de tamaño medio con suelo de baldosas de porcelana, suelo multicolor, casetón y iluminación
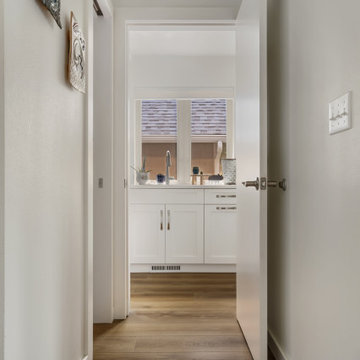
Tones of golden oak and walnut, with sparse knots to balance the more traditional palette. With the Modin Collection, we have raised the bar on luxury vinyl plank. The result is a new standard in resilient flooring. Modin offers true embossed in register texture, a low sheen level, a rigid SPC core, an industry-leading wear layer, and so much more.
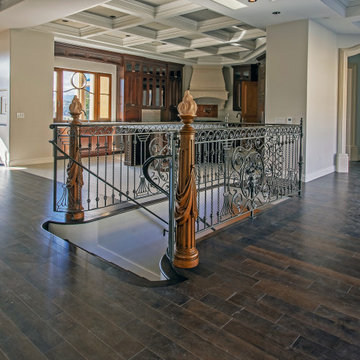
Foto de recibidores y pasillos vintage extra grandes con paredes blancas, suelo de madera oscura, suelo marrón, casetón y iluminación
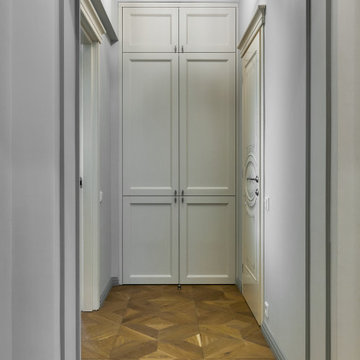
Ejemplo de recibidores y pasillos clásicos de tamaño medio con paredes grises, suelo de madera en tonos medios y casetón
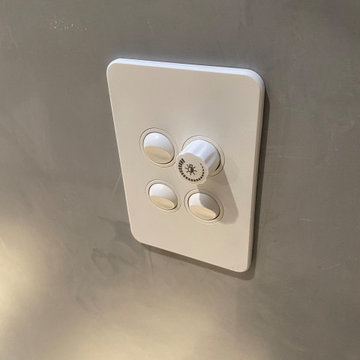
skylight above with light well
Modelo de recibidores y pasillos minimalistas grandes con paredes blancas, suelo de madera oscura, suelo marrón y casetón
Modelo de recibidores y pasillos minimalistas grandes con paredes blancas, suelo de madera oscura, suelo marrón y casetón
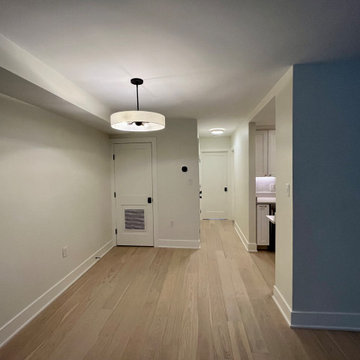
Halyard Oak– Our fashionable looks are created with hand-applied glazes, slice – cut face, hand-scraped surfaces and nature’s graining accented by our unique brushing techniques. Our Regatta Hardwood features our Spill Proof guarantee, our durable finish and an edge sealant that provides 360 degree protection making for an easy clean up to life’s little mishaps.
45 ideas para recibidores y pasillos grises con casetón
1