1.906 ideas para recibidores y pasillos grises
Filtrar por
Presupuesto
Ordenar por:Popular hoy
41 - 60 de 1906 fotos
Artículo 1 de 3
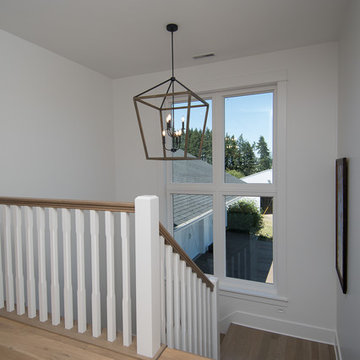
This 1914 family farmhouse was passed down from the original owners to their grandson and his young family. The original goal was to restore the old home to its former glory. However, when we started planning the remodel, we discovered the foundation needed to be replaced, the roof framing didn’t meet code, all the electrical, plumbing and mechanical would have to be removed, siding replaced, and much more. We quickly realized that instead of restoring the home, it would be more cost effective to deconstruct the home, recycle the materials, and build a replica of the old house using as much of the salvaged materials as we could.
The design of the new construction is greatly influenced by the old home with traditional craftsman design interiors. We worked with a deconstruction specialist to salvage the old-growth timber and reused or re-purposed many of the original materials. We moved the house back on the property, connecting it to the existing garage, and lowered the elevation of the home which made it more accessible to the existing grades. The new home includes 5-panel doors, columned archways, tall baseboards, reused wood for architectural highlights in the kitchen, a food-preservation room, exercise room, playful wallpaper in the guest bath and fun era-specific fixtures throughout.
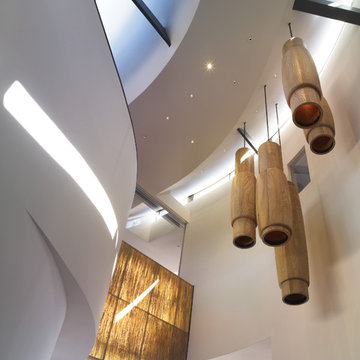
A view of the skylight with custom ceiling panels and lighting pendants.
Imagen de recibidores y pasillos actuales de tamaño medio con paredes blancas y suelo de cemento
Imagen de recibidores y pasillos actuales de tamaño medio con paredes blancas y suelo de cemento
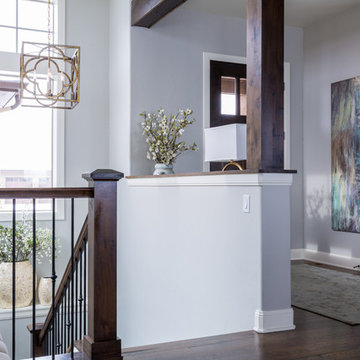
This oversized contemporary art by Uttermost adds color and drama to this entry. Rug by Loloi, lantern by Currey and Company and lamp by Uttermost.
Imagen de recibidores y pasillos clásicos renovados grandes con suelo de madera oscura y paredes blancas
Imagen de recibidores y pasillos clásicos renovados grandes con suelo de madera oscura y paredes blancas

An other Magnificent Interior design in Miami by J Design Group.
From our initial meeting, Ms. Corridor had the ability to catch my vision and quickly paint a picture for me of the new interior design for my three bedrooms, 2 ½ baths, and 3,000 sq. ft. penthouse apartment. Regardless of the complexity of the design, her details were always clear and concise. She handled our project with the greatest of integrity and loyalty. The craftsmanship and quality of our furniture, flooring, and cabinetry was superb.
The uniqueness of the final interior design confirms Ms. Jennifer Corredor’s tremendous talent, education, and experience she attains to manifest her miraculous designs with and impressive turnaround time. Her ability to lead and give insight as needed from a construction phase not originally in the scope of the project was impeccable. Finally, Ms. Jennifer Corredor’s ability to convey and interpret the interior design budge far exceeded my highest expectations leaving me with the utmost satisfaction of our project.
Ms. Jennifer Corredor has made me so pleased with the delivery of her interior design work as well as her keen ability to work with tight schedules, various personalities, and still maintain the highest degree of motivation and enthusiasm. I have already given her as a recommended interior designer to my friends, family, and colleagues as the Interior Designer to hire: Not only in Florida, but in my home state of New York as well.
S S
Bal Harbour – Miami.
Thanks for your interest in our Contemporary Interior Design projects and if you have any question please do not hesitate to ask us.
225 Malaga Ave.
Coral Gable, FL 33134
http://www.JDesignGroup.com
305.444.4611
"Miami modern"
“Contemporary Interior Designers”
“Modern Interior Designers”
“Coco Plum Interior Designers”
“Sunny Isles Interior Designers”
“Pinecrest Interior Designers”
"J Design Group interiors"
"South Florida designers"
“Best Miami Designers”
"Miami interiors"
"Miami decor"
“Miami Beach Designers”
“Best Miami Interior Designers”
“Miami Beach Interiors”
“Luxurious Design in Miami”
"Top designers"
"Deco Miami"
"Luxury interiors"
“Miami Beach Luxury Interiors”
“Miami Interior Design”
“Miami Interior Design Firms”
"Beach front"
“Top Interior Designers”
"top decor"
“Top Miami Decorators”
"Miami luxury condos"
"modern interiors"
"Modern”
"Pent house design"
"white interiors"
“Top Miami Interior Decorators”
“Top Miami Interior Designers”
“Modern Designers in Miami”
http://www.JDesignGroup.com
305.444.4611
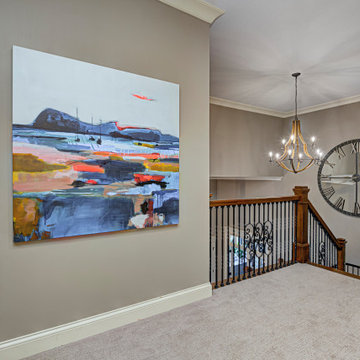
This home renovation project transformed unused, unfinished spaces into vibrant living areas. Each exudes elegance and sophistication, offering personalized design for unforgettable family moments.
The upstairs landing area exudes sophistication with its elegant staircase railings, complemented by a serene beige palette. A grand wall clock adds a timeless touch to this refined space.
Project completed by Wendy Langston's Everything Home interior design firm, which serves Carmel, Zionsville, Fishers, Westfield, Noblesville, and Indianapolis.
For more about Everything Home, see here: https://everythinghomedesigns.com/
To learn more about this project, see here: https://everythinghomedesigns.com/portfolio/fishers-chic-family-home-renovation/
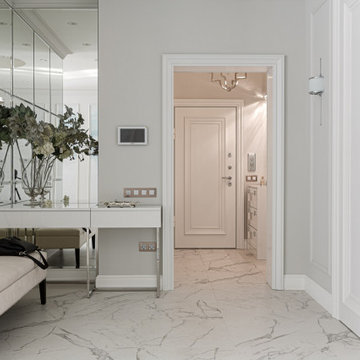
Для семьи, которая проживает в этой квартире, благодаря большой площади удалось создать пространство в каждом уголке
Ejemplo de recibidores y pasillos contemporáneos grandes con paredes grises
Ejemplo de recibidores y pasillos contemporáneos grandes con paredes grises

Стена полностью выполнена из керамогранита, в нее интегрированы скрытые полотна с такой же отделкой (ведут в санузел и постирочную). Чтобы рисунок не прерывался и продолжался на полотнах, пришлось проявить весь свой профессионализм в расчетах и замерах. Двери керамогранит установлены до потолка (размер 800*2650) и открываются вовнутрь для экономии пространства. Сам керамогранит резался на детали непосредственно на объекте, поэтому габаритные листы материала пришлось заносить через окно.
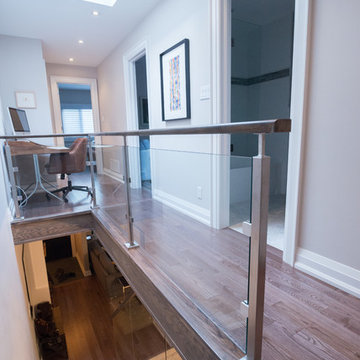
Alex Nirta
Foto de recibidores y pasillos modernos pequeños con paredes grises, suelo de madera en tonos medios y suelo marrón
Foto de recibidores y pasillos modernos pequeños con paredes grises, suelo de madera en tonos medios y suelo marrón
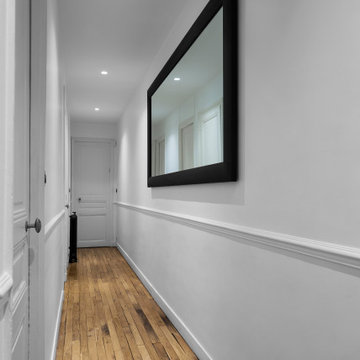
Foto de recibidores y pasillos clásicos renovados de tamaño medio con paredes blancas, suelo de madera clara y suelo marrón

GALAXY-Polished Concrete Floor in Semi Gloss sheen finish with Full Stone exposure revealing the customized selection of pebbles & stones within the 32 MPa concrete slab. Customizing your concrete is done prior to pouring concrete with Pre Mix Concrete supplier
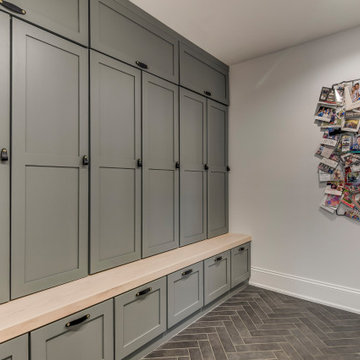
Custom Drop Zone Painted with Natural Maple Top
Imagen de recibidores y pasillos de estilo americano de tamaño medio con paredes blancas, suelo de baldosas de cerámica y suelo gris
Imagen de recibidores y pasillos de estilo americano de tamaño medio con paredes blancas, suelo de baldosas de cerámica y suelo gris
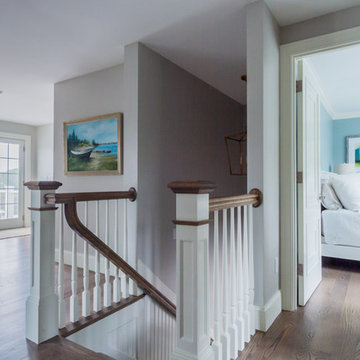
Katherine Jackson Architectural Photography
Modelo de recibidores y pasillos tradicionales renovados grandes
Modelo de recibidores y pasillos tradicionales renovados grandes
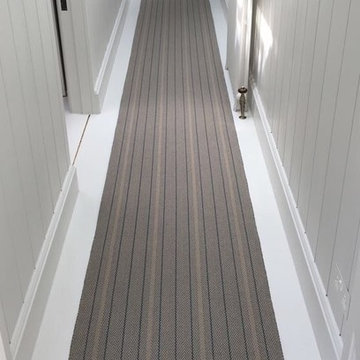
Roger Oates Trent Airforce runner fitted over white painted floorboards to landing in Barnes London
Diseño de recibidores y pasillos de tamaño medio con paredes blancas, suelo de madera clara y suelo blanco
Diseño de recibidores y pasillos de tamaño medio con paredes blancas, suelo de madera clara y suelo blanco
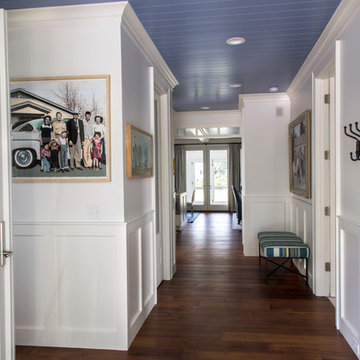
Brad Olechnowicz
Modelo de recibidores y pasillos marineros de tamaño medio con paredes blancas, suelo de madera oscura y suelo marrón
Modelo de recibidores y pasillos marineros de tamaño medio con paredes blancas, suelo de madera oscura y suelo marrón

Diseño de recibidores y pasillos clásicos renovados pequeños con paredes blancas, suelo de baldosas de porcelana, suelo gris y boiserie
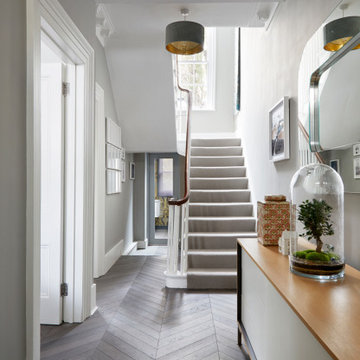
Welcome to the entrance hallway of this Georgian property, where the grandeur of history meets modern finesse. The eye is immediately drawn to the exquisite herringbone pattern of the aged oak flooring, leading visitors on a journey through time. Above, elegant period cornicing crowns the space, a testament to the home's heritage and the meticulous restoration of its classic features. Modern accents make their mark through the chic, minimalist sideboard that offers both functionality and a touch of contemporary design. The terrarium centerpiece, encasing a miniature green world, sits atop the sideboard, adding life and a breath of nature to the space. The understated luxury continues with a duo of plush, grey-shaded pendant lamps, their gold interior casting a warm, inviting glow. The staircase, with its plush carpeting, beckons one upwards, complemented by the polished handrail that winds gracefully alongside. This hallway is a harmonious blend of past and present, creating an entrance of welcoming sophistication.
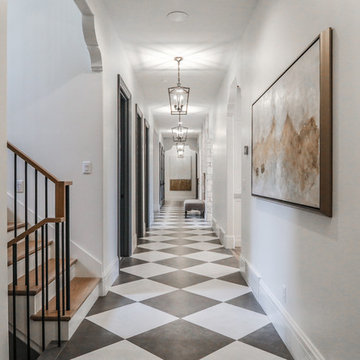
Brad Montgomery, tym.
Imagen de recibidores y pasillos mediterráneos grandes con paredes blancas, suelo de baldosas de porcelana y suelo gris
Imagen de recibidores y pasillos mediterráneos grandes con paredes blancas, suelo de baldosas de porcelana y suelo gris
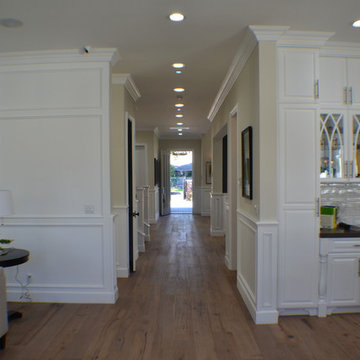
Hallway of this new home construction included the installation of recessed lighting, white wainscoting in the hallway, surveillance camera, recessed speaker and the light hardwood flooring.
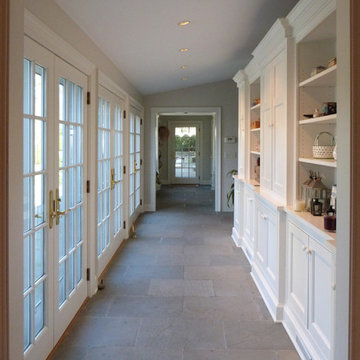
Foto de recibidores y pasillos clásicos de tamaño medio con paredes blancas, suelo de pizarra y suelo gris

Large contemporary Scandi-style entrance hall, London townhouse.
Diseño de recibidores y pasillos escandinavos extra grandes con paredes blancas, suelo de madera clara, iluminación y suelo marrón
Diseño de recibidores y pasillos escandinavos extra grandes con paredes blancas, suelo de madera clara, iluminación y suelo marrón
1.906 ideas para recibidores y pasillos grises
3