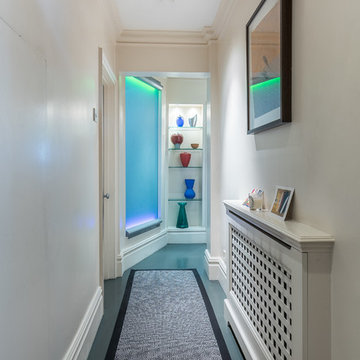17 ideas para recibidores y pasillos grises con suelo azul
Filtrar por
Presupuesto
Ordenar por:Popular hoy
1 - 17 de 17 fotos
Artículo 1 de 3

JS Gibson
Imagen de recibidores y pasillos de estilo de casa de campo de tamaño medio con paredes blancas, suelo de madera oscura y suelo azul
Imagen de recibidores y pasillos de estilo de casa de campo de tamaño medio con paredes blancas, suelo de madera oscura y suelo azul
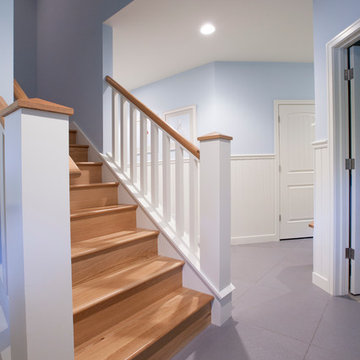
This fantastic Lake Michigan home offers its owners quiet and retreat – while loudly boasting some amazing interior and exterior features. This lake home is nestled at the end of a long winding drive and at the top of a breathtaking Lake Michigan bluff. Extensive designing and planning ensured that every living space and bedroom has outstanding lake views. This lake home carries a light-hearted, beachy theme throughout – with welcoming blues and greens – accented by custom white cabinetry and superior trim details. The interior details include quartz and granite countertops, stainless appliances, quarter-sawn white oak floors, Pella windows, and beautiful finishing fixtures. The exterior displays Smart-Side siding and trim details, a screen room with the EZEBreeze screen system, composite decking, maintenance-free rail systems, and an upper turret to the most pristine views. This was an amazing home to build and will offer the owners, and generations to follow, a place to share time together and create awesome memories. Cottage Home is the premiere builder on the shore of Lake Michigan, between the Indiana border and Holland.
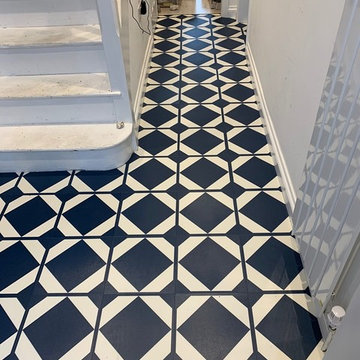
Harvey Maria - Dovetail by Neisha Crosland
Ejemplo de recibidores y pasillos actuales de tamaño medio con paredes blancas, suelo vinílico y suelo azul
Ejemplo de recibidores y pasillos actuales de tamaño medio con paredes blancas, suelo vinílico y suelo azul
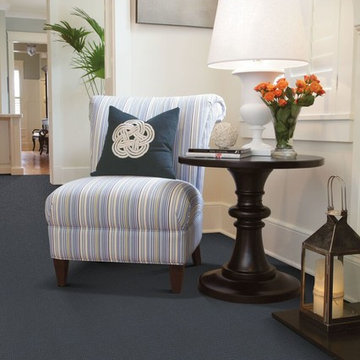
Bitticks Carpets & Floors
Diseño de recibidores y pasillos clásicos pequeños con paredes blancas, moqueta y suelo azul
Diseño de recibidores y pasillos clásicos pequeños con paredes blancas, moqueta y suelo azul
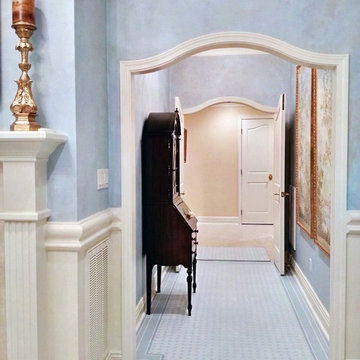
Classic arches draw the eye forward into the blue and ivory hall.
Modelo de recibidores y pasillos clásicos grandes con paredes azules, suelo de mármol y suelo azul
Modelo de recibidores y pasillos clásicos grandes con paredes azules, suelo de mármol y suelo azul
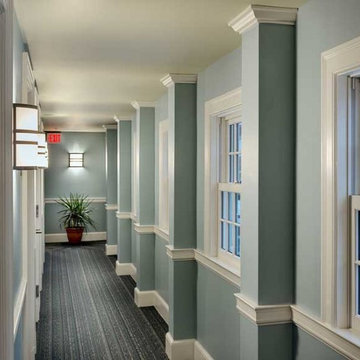
Smith & Vansant transformed a 1920's townhouse apartment building, designed by Jens Frederick Larson for Dartmouth College. It became a small live & learn dorm for a student community, with horizontal circulation.
Our team carved this upstairs hallway from what had been the townhouse bedrooms. Pi Smith & I wanted the long narrow U-shaped hall to be subdivided by colors that all worked with the Tandus carpeting. This middle section is a soft blue, and gets morning sunlight.
Builder: Estes & Gallup. Photo by Rob Karosis
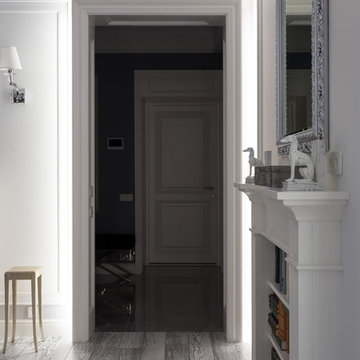
Архитекторы: Дмитрий Глушков, Фёдор Селенин; Фото: Антон Лихтарович
Imagen de recibidores y pasillos clásicos renovados de tamaño medio con paredes grises, suelo de terrazo, suelo azul, casetón y panelado
Imagen de recibidores y pasillos clásicos renovados de tamaño medio con paredes grises, suelo de terrazo, suelo azul, casetón y panelado
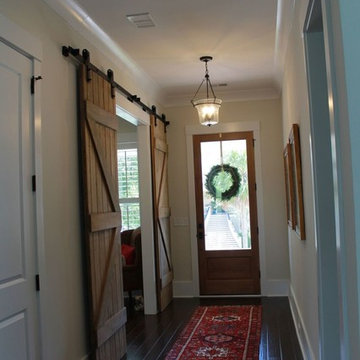
Foto de recibidores y pasillos tradicionales renovados de tamaño medio con paredes beige, suelo de madera oscura y suelo azul
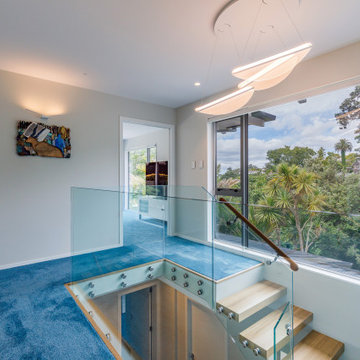
The feature wallpaper is Elitis Wallpaper Natives Maori. It runs floor to ceiling over two stories. The wallpaper reflects Oceania.
The Diphy_P3 Pendant by Grok looks like sea creatures swaying and floating and the wing lights in the hall evoke sea birds hovering above the ocean.
The carpet chosen is a new premium fibre made with 37% renewably sourced polymer from corn sugar. Extremely soft, it provides high stain, soil, wear and colourfast performance.
It is to evoke the sea and its softness really makes you want to lie down on it.
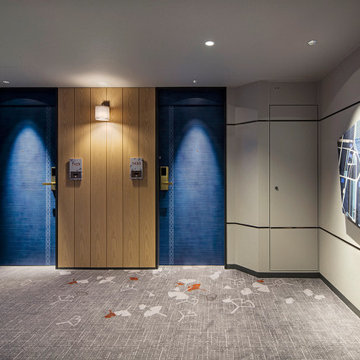
Service : Hotel
Location : 大阪市中央区
Area : 94 rooms
Completion : AUG / 2017
Designer : T.Fujimoto / R.Kubota
Photos : Kenta Hasegawa
Link : http://www.swissotel-osaka.co.jp/
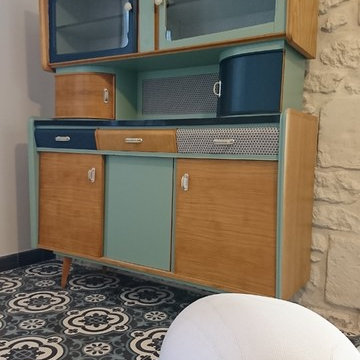
Modelo de recibidores y pasillos actuales de tamaño medio con paredes blancas, suelo de baldosas de cerámica y suelo azul
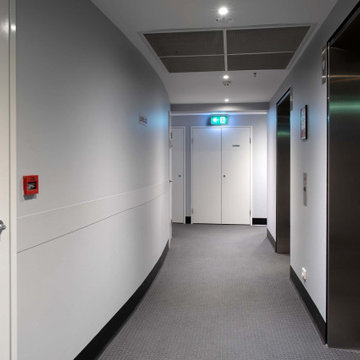
As part of refurbishing the common areas of The Republic Apartments, Elegant in Design was asked to consult on the internal paint colours and furniture selection of the ground floor lobby.
The building had previously been refreshed with a new external colour scheme and had new carpet in each lift lobby. I took inspiration from these colours and finishes to marry the external and internal pallets. I replaced the feature wall colour in each lift lobby with a single wall colour throughout, creating interest with pops of contrast colour on unit and service doors.
I was also asked to select a furniture package for the ground floor lobby. Taking direction from the gold accents in the wall panelling, I echoed this detail in the legs of the coffee table. Contemplating the space, the end user, minimising maintenance, and the building manager’s daily tasks I selected a grouping of armchairs clustered to form a conversational waiting area. The armchairs were upholstered in a brilliant navy fabric to complement the gold accents.
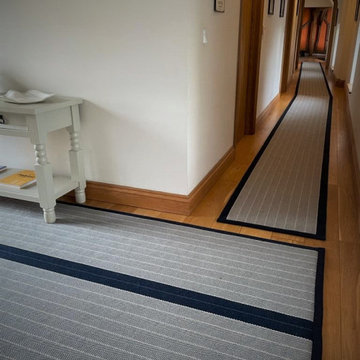
ROGER OATES
- Dart Midnight
- 100% Wool
- Bespoke Rugs (Supplied & Fitted)
- Royston
Image 4/6
Foto de recibidores y pasillos contemporáneos grandes con moqueta y suelo azul
Foto de recibidores y pasillos contemporáneos grandes con moqueta y suelo azul
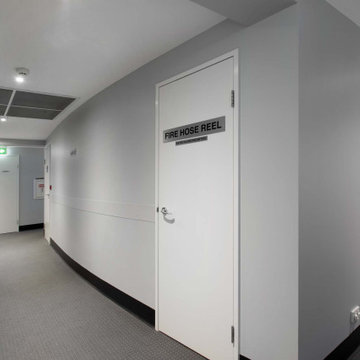
As part of refurbishing the common areas of The Republic Apartments, Elegant in Design was asked to consult on the internal paint colours and furniture selection of the ground floor lobby.
The building had previously been refreshed with a new external colour scheme and had new carpet in each lift lobby. I took inspiration from these colours and finishes to marry the external and internal pallets. I replaced the feature wall colour in each lift lobby with a single wall colour throughout, creating interest with pops of contrast colour on unit and service doors.
I was also asked to select a furniture package for the ground floor lobby. Taking direction from the gold accents in the wall panelling, I echoed this detail in the legs of the coffee table. Contemplating the space, the end user, minimising maintenance, and the building manager’s daily tasks I selected a grouping of armchairs clustered to form a conversational waiting area. The armchairs were upholstered in a brilliant navy fabric to complement the gold accents.
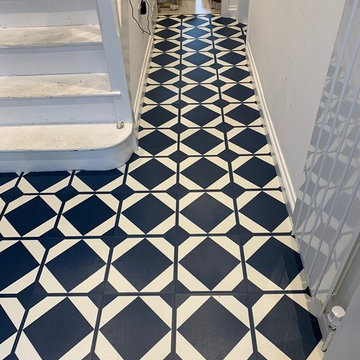
Harvey Maria - Dovetail by Neisha Crosland
Foto de recibidores y pasillos actuales de tamaño medio con paredes blancas, suelo vinílico y suelo azul
Foto de recibidores y pasillos actuales de tamaño medio con paredes blancas, suelo vinílico y suelo azul
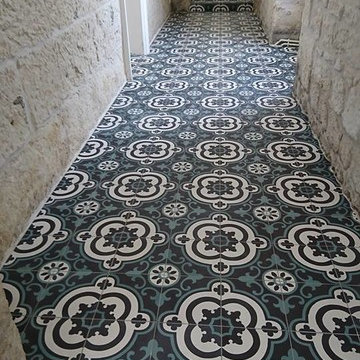
Ejemplo de recibidores y pasillos actuales de tamaño medio con paredes blancas, suelo de baldosas de cerámica y suelo azul
17 ideas para recibidores y pasillos grises con suelo azul
1
