5 ideas para recibidores y pasillos grandes
Filtrar por
Presupuesto
Ordenar por:Popular hoy
1 - 5 de 5 fotos
Artículo 1 de 3
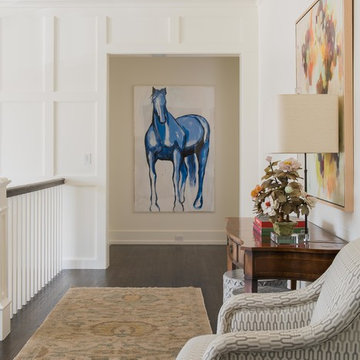
Upper Stair Landing and Hall.
Art work by Melissa Auberty
Photography by Michael Hunter Photography.
Ejemplo de recibidores y pasillos tradicionales renovados grandes con paredes blancas, suelo de madera oscura y suelo marrón
Ejemplo de recibidores y pasillos tradicionales renovados grandes con paredes blancas, suelo de madera oscura y suelo marrón
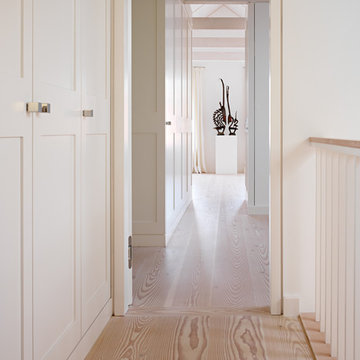
Foto de recibidores y pasillos clásicos renovados grandes con paredes blancas y suelo de madera clara
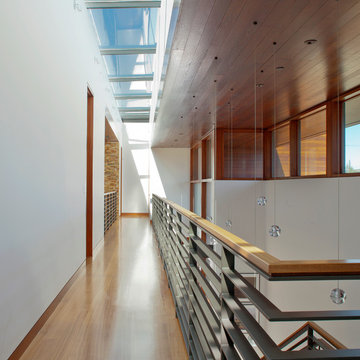
Russell Abraham
Foto de recibidores y pasillos actuales grandes con paredes blancas y suelo de madera en tonos medios
Foto de recibidores y pasillos actuales grandes con paredes blancas y suelo de madera en tonos medios
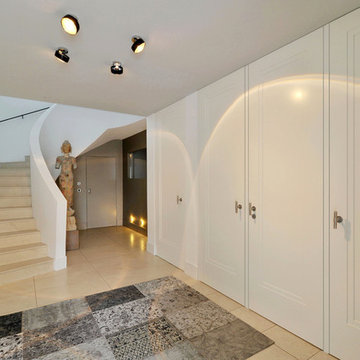
KEIZERS TÜREN + KONZEPTE GmbH & Co. KG
Foto de recibidores y pasillos de estilo zen grandes con paredes blancas y suelo de piedra caliza
Foto de recibidores y pasillos de estilo zen grandes con paredes blancas y suelo de piedra caliza
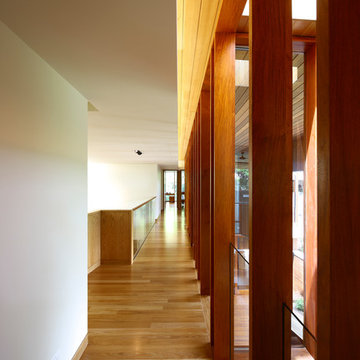
Arbour House, located on the Bulimba Reach of the Brisbane River, is a study in siting and intricate articulation to yield views and landscape connections .
The long thin 13 meter wide site is located between two key public spaces, namely an established historic arbour of fig trees and a public riverfront boardwalk. The site which once formed part of the surrounding multi-residential enclave is now distinquished by a new single detached dwelling. Unlike other riverfront houses, the new dwelling is sited a respectful distance from the rivers edge, preserving an 80 year old Poincianna tree and historic public views from the boardwalk of the adjoining heritage listed dwelling.
The large setback creates a platform for a private garden under the shade of the canopy of the Poincianna tree. The level of the platform and the height of the Poincianna tree and the Arbour established the two datums for the setout of public and private spaces of the dwelling. The public riverfront living levels are adjacent to this space whilst the rear living spaces are elevated above the garage to look into the canopy of the Arbour. The private bedroom spaces of the upper level are raised to a height to afford views of the tree canopy and river yet privacy from the public river boardwalk.
The dwelling adopts a courtyard typology with two pavilions linked by a large double height stairwell and external courtyard. The form is conceptualised as an object carved from a solid volume of the allowable building area with the courtyard providing a protective volume from which to cross ventilate each of the spaces of the house and to allow the different spaces of the house connection but also discrete and subtle separation – the family home as a village. Photo Credits: Scott Burrows
5 ideas para recibidores y pasillos grandes
1