31 ideas para recibidores y pasillos con paredes marrones y suelo de travertino
Filtrar por
Presupuesto
Ordenar por:Popular hoy
1 - 20 de 31 fotos
Artículo 1 de 3

Imagen de recibidores y pasillos tradicionales grandes con suelo de travertino, paredes marrones y suelo beige

Builder: Homes by True North
Interior Designer: L. Rose Interiors
Photographer: M-Buck Studio
This charming house wraps all of the conveniences of a modern, open concept floor plan inside of a wonderfully detailed modern farmhouse exterior. The front elevation sets the tone with its distinctive twin gable roofline and hipped main level roofline. Large forward facing windows are sheltered by a deep and inviting front porch, which is further detailed by its use of square columns, rafter tails, and old world copper lighting.
Inside the foyer, all of the public spaces for entertaining guests are within eyesight. At the heart of this home is a living room bursting with traditional moldings, columns, and tiled fireplace surround. Opposite and on axis with the custom fireplace, is an expansive open concept kitchen with an island that comfortably seats four. During the spring and summer months, the entertainment capacity of the living room can be expanded out onto the rear patio featuring stone pavers, stone fireplace, and retractable screens for added convenience.
When the day is done, and it’s time to rest, this home provides four separate sleeping quarters. Three of them can be found upstairs, including an office that can easily be converted into an extra bedroom. The master suite is tucked away in its own private wing off the main level stair hall. Lastly, more entertainment space is provided in the form of a lower level complete with a theatre room and exercise space.
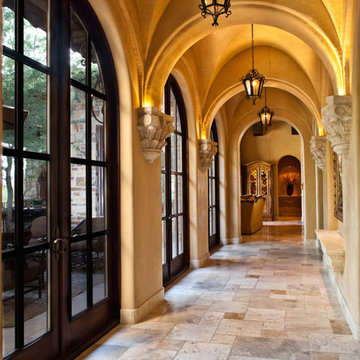
We love this hallway design with marble floors, vaulted ceiling and gorgeous traditional pendant lighting.
Modelo de recibidores y pasillos clásicos extra grandes con paredes marrones y suelo de travertino
Modelo de recibidores y pasillos clásicos extra grandes con paredes marrones y suelo de travertino
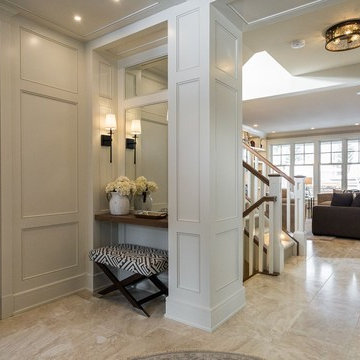
Imagen de recibidores y pasillos clásicos de tamaño medio con paredes marrones y suelo de travertino
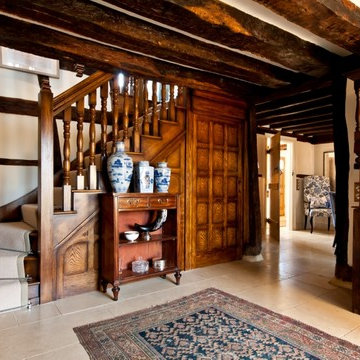
The Tudor Hallway seamlessly blends the old timbers with modern 'library' wallpaper.
CLPM project manager tip - when working on older properties always use specialist tradesmen to do restoration work. The listed property owners club is a good source of trades.
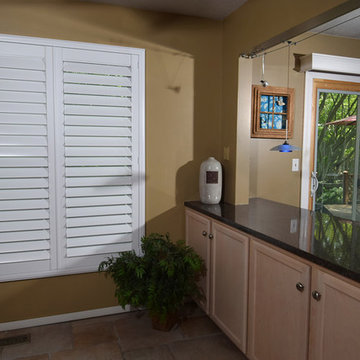
These beautiful shutters are made with a hidden tilt feature that enhances your view from inside the home instead of having the traditional tilt bar in the middle of each panel. They are extremely easy to clean and look very sleek! Our client was so pleased he completed a 5 star review on Budget Blinds and our shutters.
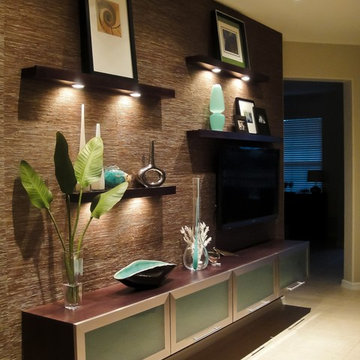
Imagen de recibidores y pasillos exóticos grandes con paredes marrones, suelo de travertino y suelo blanco

The main hall linking the entry to the stair tower at the rear. A wood paneled wall accents the entry to the lounge opposite the dining room.
Modelo de recibidores y pasillos modernos grandes con paredes marrones, suelo de travertino, suelo blanco, casetón y panelado
Modelo de recibidores y pasillos modernos grandes con paredes marrones, suelo de travertino, suelo blanco, casetón y panelado
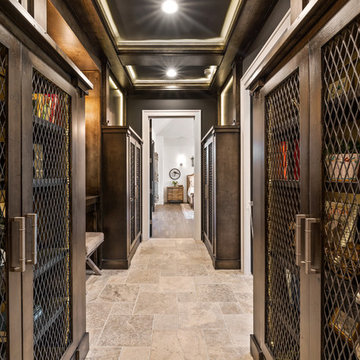
This hall leads from the living area to the master suite and features silver leaf with an acid wash stain to bring dimension to the natural wood finishes. Add in the backlighting, and this space comes to life!

Sunken Living Room to back yard from Entry Foyer
Diseño de recibidores y pasillos minimalistas grandes con paredes marrones, suelo de travertino, suelo gris y madera
Diseño de recibidores y pasillos minimalistas grandes con paredes marrones, suelo de travertino, suelo gris y madera
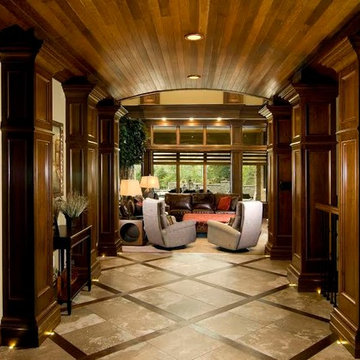
Foto de recibidores y pasillos vintage grandes con paredes marrones, suelo de travertino y suelo gris
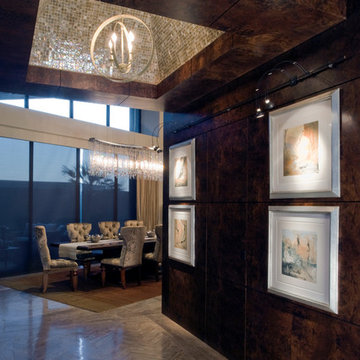
Behind the burled walnut walls of this hallway is an entry to a china and silver closet. Across the hall is the powder room -- tastefully hidden behind the walnut panels like the wall it mirrors. The dining vestibule is highlighted by a bracelet chandelier hanging in a tiled square vault in the burl walnut clad ceiling.
Brett Drury Architectural Photography
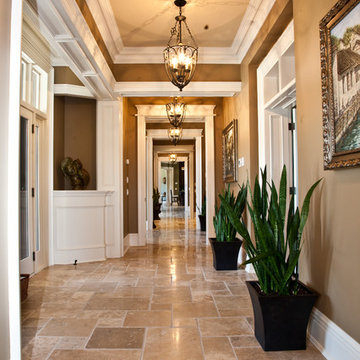
Nikki Leigh Mckean
Imagen de recibidores y pasillos tradicionales grandes con paredes marrones, suelo de travertino y suelo marrón
Imagen de recibidores y pasillos tradicionales grandes con paredes marrones, suelo de travertino y suelo marrón
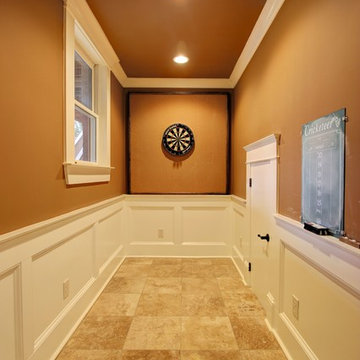
Basement dart hallway.
Catherine Augestad, Fox Photography, Marietta, GA
Imagen de recibidores y pasillos clásicos renovados extra grandes con paredes marrones y suelo de travertino
Imagen de recibidores y pasillos clásicos renovados extra grandes con paredes marrones y suelo de travertino
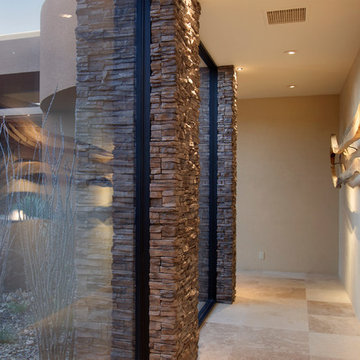
Diseño de recibidores y pasillos contemporáneos grandes con paredes marrones y suelo de travertino
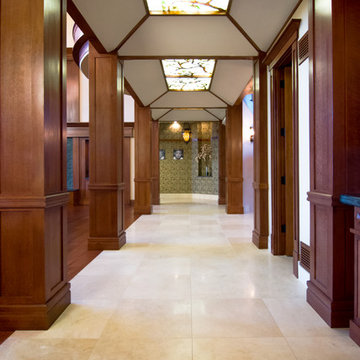
Modelo de recibidores y pasillos tradicionales de tamaño medio con paredes marrones y suelo de travertino
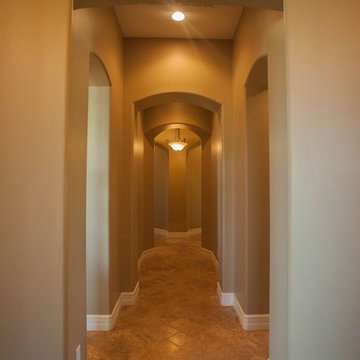
Imagen de recibidores y pasillos clásicos renovados grandes con paredes marrones, suelo de travertino, suelo marrón y iluminación
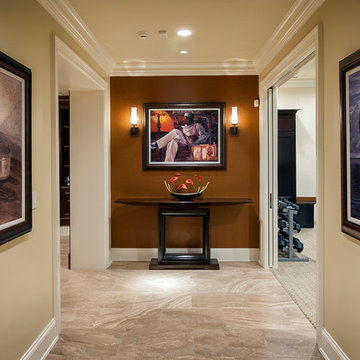
Ejemplo de recibidores y pasillos clásicos grandes con paredes marrones y suelo de travertino
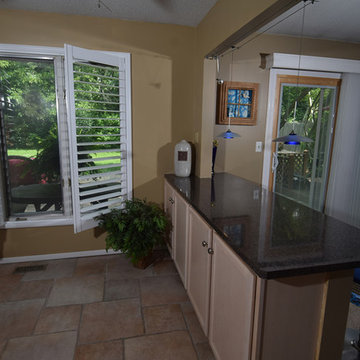
These beautiful shutters are made with a hidden tilt feature that enhances your view from inside the home instead of having the traditional tilt bar in the middle of each panel. They are extremely easy to clean and look very sleek! Our client was so pleased he completed a 5 star review on Budget Blinds and our shutters.
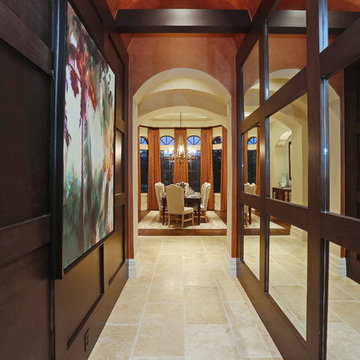
Everett Dennison | SRQ 360
Modelo de recibidores y pasillos de tamaño medio con paredes marrones y suelo de travertino
Modelo de recibidores y pasillos de tamaño medio con paredes marrones y suelo de travertino
31 ideas para recibidores y pasillos con paredes marrones y suelo de travertino
1