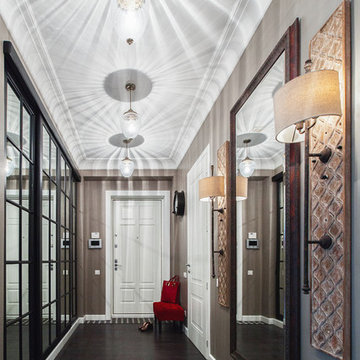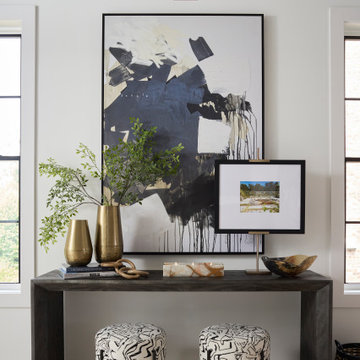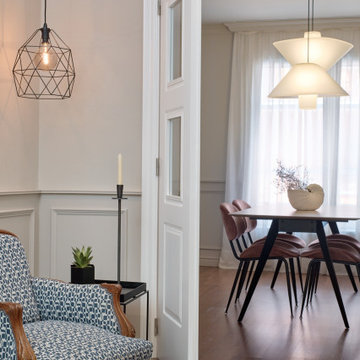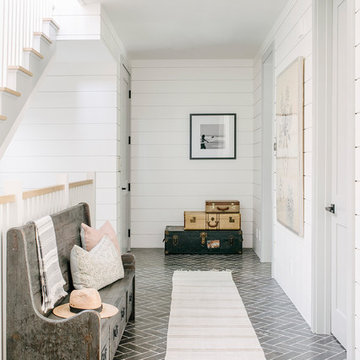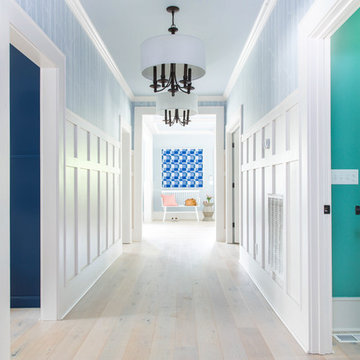56.408 ideas para recibidores y pasillos azules, blancos
Filtrar por
Presupuesto
Ordenar por:Popular hoy
241 - 260 de 56.408 fotos
Artículo 1 de 3
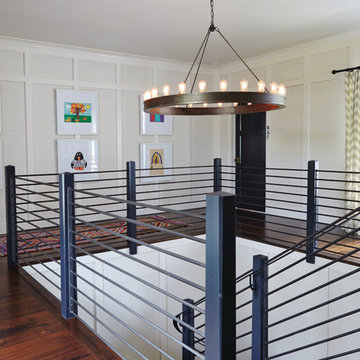
Architect: Blaine Bonadies, Bonadies Architect
Photography By: Jean Allsopp Photography
“Just as described, there is an edgy, irreverent vibe here, but the result has an appropriate stature and seriousness. Love the overscale windows. And the outdoor spaces are so great.”
Situated atop an old Civil War battle site, this new residence was conceived for a couple with southern values and a rock-and-roll attitude. The project consists of a house, a pool with a pool house and a renovated music studio. A marriage of modern and traditional design, this project used a combination of California redwood siding, stone and a slate roof with flat-seam lead overhangs. Intimate and well planned, there is no space wasted in this home. The execution of the detail work, such as handmade railings, metal awnings and custom windows jambs, made this project mesmerizing.
Cues from the client and how they use their space helped inspire and develop the initial floor plan, making it live at a human scale but with dramatic elements. Their varying taste then inspired the theme of traditional with an edge. The lines and rhythm of the house were simplified, and then complemented with some key details that made the house a juxtaposition of styles.
The wood Ultimate Casement windows were all standard sizes. However, there was a desire to make the windows have a “deep pocket” look to create a break in the facade and add a dramatic shadow line. Marvin was able to customize the jambs by extruding them to the exterior. They added a very thin exterior profile, which negated the need for exterior casing. The same detail was in the stone veneers and walls, as well as the horizontal siding walls, with no need for any modification. This resulted in a very sleek look.
MARVIN PRODUCTS USED:
Marvin Ultimate Casement Window
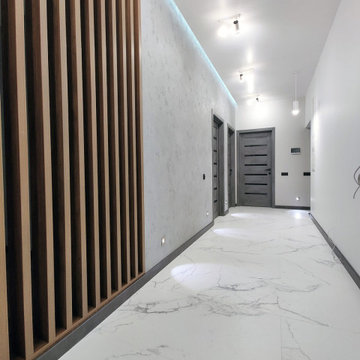
Капитальный ремонт квартиры в новостройке
Modelo de recibidores y pasillos contemporáneos de tamaño medio con paredes grises, suelo de baldosas de cerámica, suelo blanco y papel pintado
Modelo de recibidores y pasillos contemporáneos de tamaño medio con paredes grises, suelo de baldosas de cerámica, suelo blanco y papel pintado
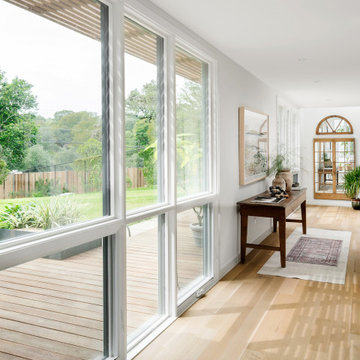
Modelo de recibidores y pasillos de estilo de casa de campo de tamaño medio con paredes blancas y suelo de madera clara
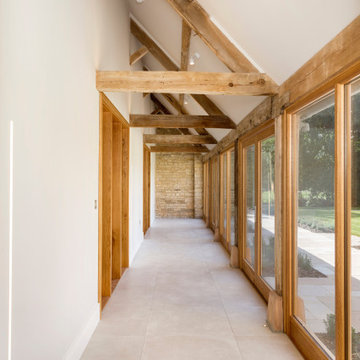
Heath Farm Barn was a refurbishment and renovation of a series of stone and brick-built barns. The buildings were in a very poor state of repair having suffered from several decades of neglect.
The site was purchased with consent to convert into a three bedroom property, further consent was gained to convert to a five bedroom property with large detached garage. Significant works have been undertaken to restore the building using the original materials by local craftsmen. The property is finished to a high standard internally and has extensive landscaped gardens externally.
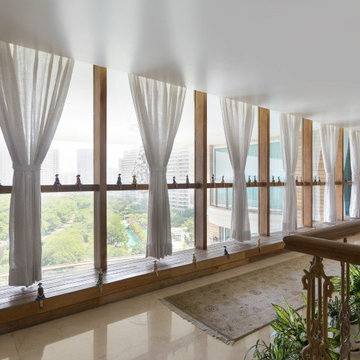
Our house in the Aravali range is a project that is close to our hearts. It has
been designed in keeping with our design ethos of sustainability hence both the material and the color palette appears raw yet refined. We have used natural wood and earthy materials throughout the house— from floor to furniture and fleshed them out with intricate details. Everything that shares a footprint in the house is thoughtfully worked into, hand-cut or hand-sawn and meticulously put
While the overall theme of the house is contemporary, we have further
aestheticized it through the contrasting interplay of minimalism and maximalism. This aesthetic dichotomy is achieved by using a minimal neutral palette and dramatic styling of oversized mirrors, sculptures, and art. Sumptuous finishes like that of muted and antiqued brass add accent to doors, sculptures, furniture, and chandeliers. Vintage switches lend an air of old-world elegance into the mix. The diverse inventory of antiques, art, and artifacts we have collected over the years from our travels across India and abroad show up everywhere in the
house.
Packed with custom touches and artisanal craftsmanship, our house boasts four defined spaces: double height foyer, double height terrace, living room, and bar.
While each of these areas has its own soul and spirit — we have used sliding doors to demarcate as well as to unify the spaces. One look at the home and
you know it belongs to designers, it goes without saying that the decor is ..
forever in flux—whether it is to reflect the change in season or design attitude
The vertical volume of the terrace incorporates wooden paneling seducing the
eye to roam all the way to the top. During winters, this area morphs into a dining room. Wood and brass accents create a contemporary yet earthy vibe in the
bar/family lounge. The living area is completely steeped in the
minimalism-meets-maximalism-style with the wooden bay window area,
brass-accentuated double door, and larger-than-life vignettes; this is a meeting point for rich material interaction. The lobby, again, double height invites pools of natural light. An intricate cast railing enhances the staircase—the captivating reflection of which is captured in an imposing 20-FOOT mirror. The lobby area
also has a fireplace which is enlivened with fresh blooms and birdcage mirrors.
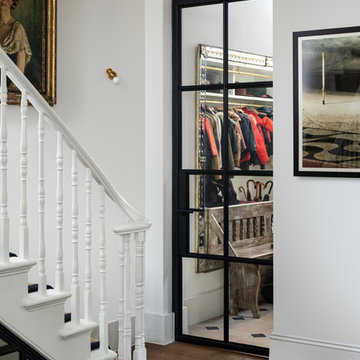
A lovely curved door seperating the boot room to the sitting room
Modelo de recibidores y pasillos clásicos de tamaño medio
Modelo de recibidores y pasillos clásicos de tamaño medio
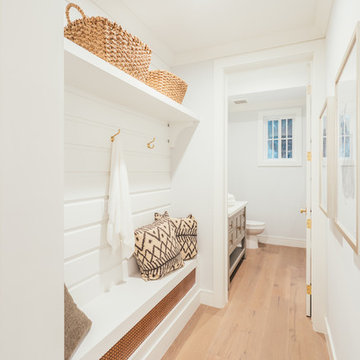
Neufocus
Modelo de recibidores y pasillos campestres con paredes blancas, suelo de madera en tonos medios y suelo marrón
Modelo de recibidores y pasillos campestres con paredes blancas, suelo de madera en tonos medios y suelo marrón
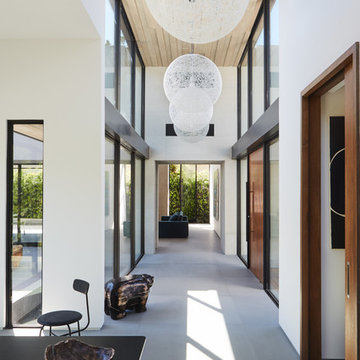
long hallway
Modelo de recibidores y pasillos minimalistas con paredes blancas, suelo gris y iluminación
Modelo de recibidores y pasillos minimalistas con paredes blancas, suelo gris y iluminación
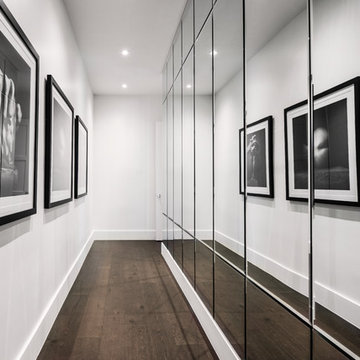
This hallway is the entrance to the master bedroom. To create a gallery like effect, one wall was lined with custom beveled mirror panels that reflect photography by Jorg Heidenberger.
Stephen Allen Photography
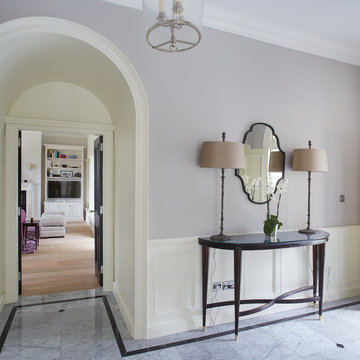
Ejemplo de recibidores y pasillos clásicos de tamaño medio con paredes grises, suelo de mármol y iluminación
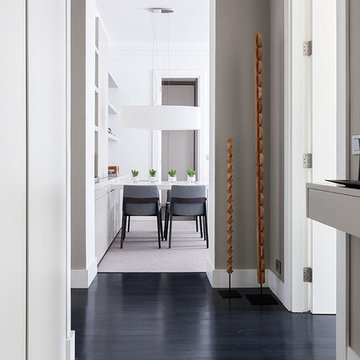
Diseño de recibidores y pasillos contemporáneos con paredes grises, suelo de madera oscura y suelo negro
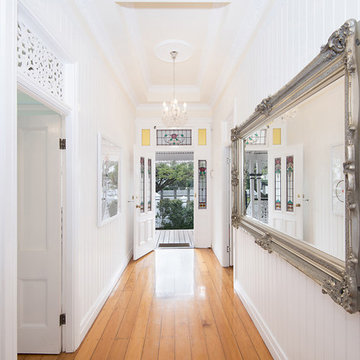
Photografx Team
Foto de recibidores y pasillos clásicos con paredes blancas y suelo de madera en tonos medios
Foto de recibidores y pasillos clásicos con paredes blancas y suelo de madera en tonos medios
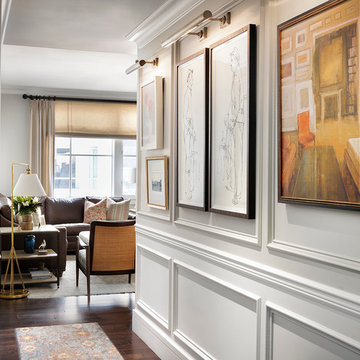
Entry Hallway with Featured Art
Foto de recibidores y pasillos clásicos renovados pequeños con paredes blancas, suelo de madera oscura, suelo marrón y iluminación
Foto de recibidores y pasillos clásicos renovados pequeños con paredes blancas, suelo de madera oscura, suelo marrón y iluminación
56.408 ideas para recibidores y pasillos azules, blancos
13
