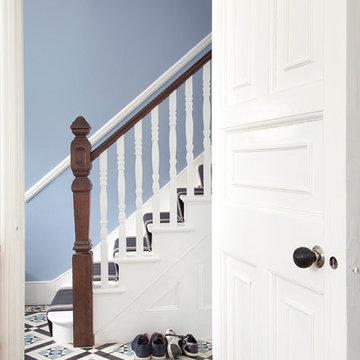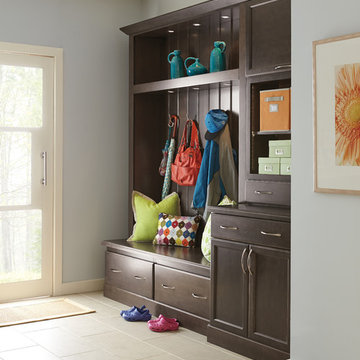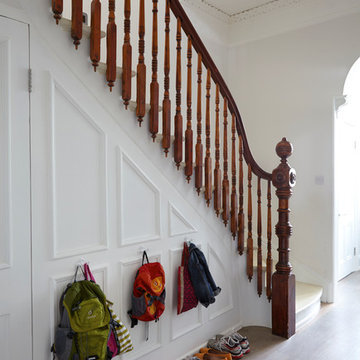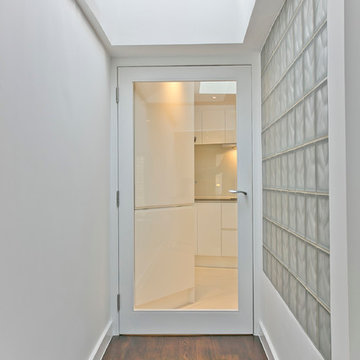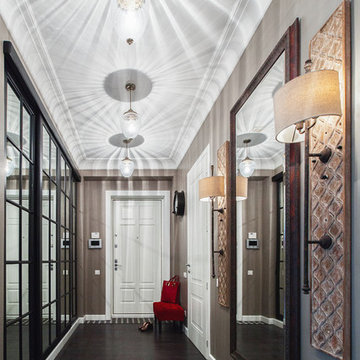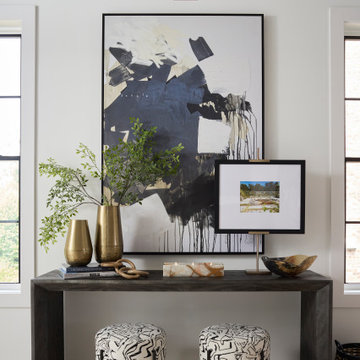56.408 ideas para recibidores y pasillos azules, blancos
Filtrar por
Presupuesto
Ordenar por:Popular hoy
221 - 240 de 56.408 fotos
Artículo 1 de 3
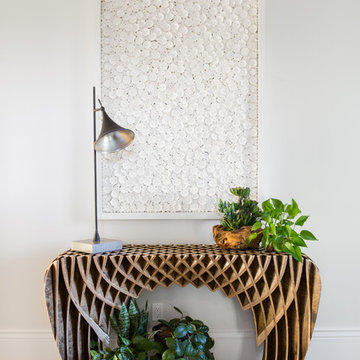
Surrounded by canyon views and nestled in the heart of Orange County, this 9,000 square foot home encompasses all that is “chic”. Clean lines, interesting textures, pops of color, and an emphasis on art were all key in achieving this contemporary but comfortable sophistication.
Photography by Chad Mellon
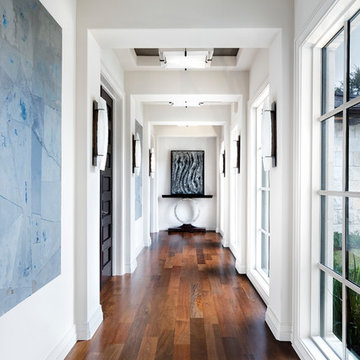
Diseño de recibidores y pasillos clásicos renovados extra grandes con paredes blancas, suelo de madera en tonos medios y suelo marrón
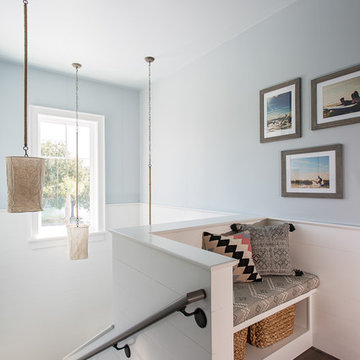
Julia Lynn
Imagen de recibidores y pasillos marineros con paredes azules, suelo de madera oscura y suelo marrón
Imagen de recibidores y pasillos marineros con paredes azules, suelo de madera oscura y suelo marrón
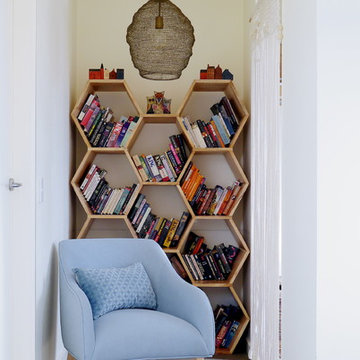
Kate Hansen Photography
Ejemplo de recibidores y pasillos costeros con paredes amarillas, moqueta y suelo gris
Ejemplo de recibidores y pasillos costeros con paredes amarillas, moqueta y suelo gris
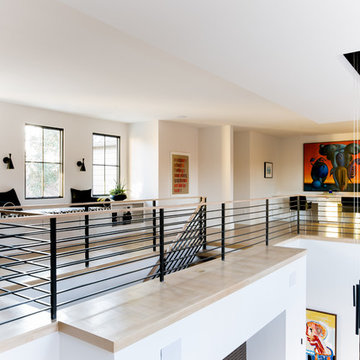
Builder: Hayes Signature Homes
Photography: Costa Christ Media
Modelo de recibidores y pasillos contemporáneos con paredes blancas, suelo de madera clara y suelo beige
Modelo de recibidores y pasillos contemporáneos con paredes blancas, suelo de madera clara y suelo beige
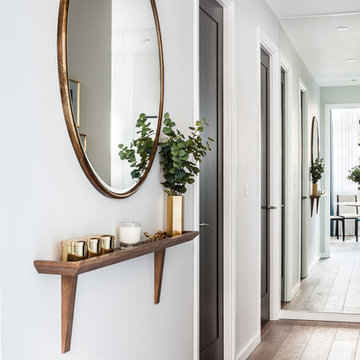
Bespoke wooden shelf designed by Gordon-Duff & Linton. Brass framed circular mirror. Brass ant ornaments and vase. Photograph by David Butler
Imagen de recibidores y pasillos actuales pequeños con paredes blancas, suelo de madera en tonos medios y suelo marrón
Imagen de recibidores y pasillos actuales pequeños con paredes blancas, suelo de madera en tonos medios y suelo marrón
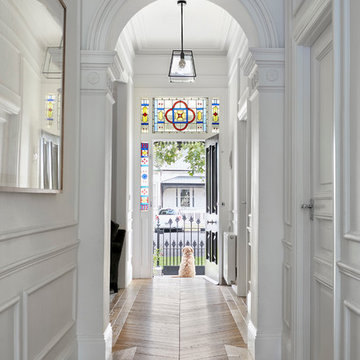
Tom Roe
Modelo de recibidores y pasillos clásicos con paredes blancas, suelo de madera clara y iluminación
Modelo de recibidores y pasillos clásicos con paredes blancas, suelo de madera clara y iluminación
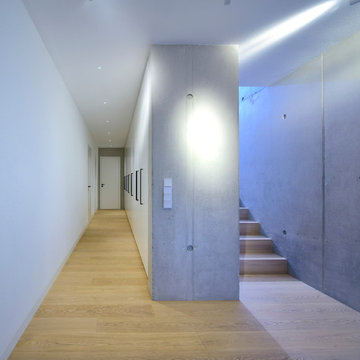
Peters Fotodesign Michael Christian Peters
Imagen de recibidores y pasillos minimalistas grandes con paredes grises y suelo de madera clara
Imagen de recibidores y pasillos minimalistas grandes con paredes grises y suelo de madera clara
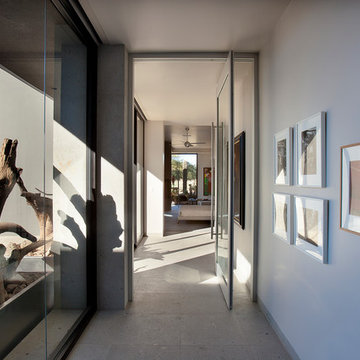
Believe it or not, this award-winning home began as a speculative project. Typically speculative projects involve a rather generic design that would appeal to many in a style that might be loved by the masses. But the project’s developer loved modern architecture and his personal residence was the first project designed by architect C.P. Drewett when Drewett Works launched in 2001. Together, the architect and developer envisioned a fictitious art collector who would one day purchase this stunning piece of desert modern architecture to showcase their magnificent collection.
The primary views from the site were southwest. Therefore, protecting the interior spaces from the southwest sun while making the primary views available was the greatest challenge. The views were very calculated and carefully managed. Every room needed to not only capture the vistas of the surrounding desert, but also provide viewing spaces for the potential collection to be housed within its walls.
The core of the material palette is utilitarian including exposed masonry and locally quarried cantera stone. An organic nature was added to the project through millwork selections including walnut and red gum veneers.
The eventual owners saw immediately that this could indeed become a home for them as well as their magnificent collection, of which pieces are loaned out to museums around the world. Their decision to purchase the home was based on the dimensions of one particular wall in the dining room which was EXACTLY large enough for one particular painting not yet displayed due to its size. The owners and this home were, as the saying goes, a perfect match!
Project Details | Desert Modern for the Magnificent Collection, Estancia, Scottsdale, AZ
Architecture: C.P. Drewett, Jr., AIA, NCARB | Drewett Works, Scottsdale, AZ
Builder: Shannon Construction | Phoenix, AZ
Interior Selections: Janet Bilotti, NCIDQ, ASID | Naples, FL
Custom Millwork: Linear Fine Woodworking | Scottsdale, AZ
Photography: Dino Tonn | Scottsdale, AZ
Awards: 2014 Gold Nugget Award of Merit
Feature Article: Luxe. Interiors and Design. Winter 2015, “Lofty Exposure”
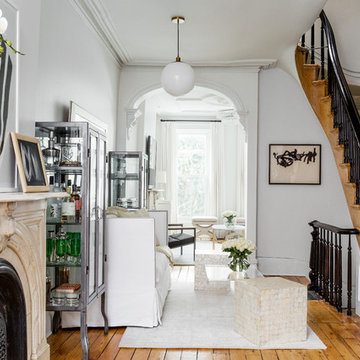
Park Slope Townhouse Living Room
Interior design, custom furniture design & art curation by Chango & Co.
Photography by Ball & Albanese
Diseño de recibidores y pasillos clásicos renovados de tamaño medio con paredes blancas y suelo de madera clara
Diseño de recibidores y pasillos clásicos renovados de tamaño medio con paredes blancas y suelo de madera clara
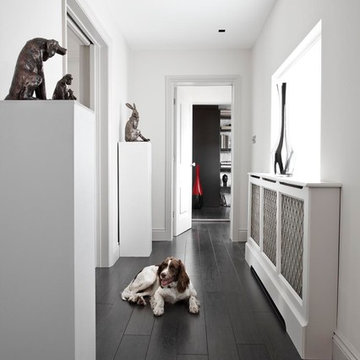
Ejemplo de recibidores y pasillos actuales con paredes blancas, suelo de madera oscura y suelo negro

Effect Home Builders Ltd.
Imagen de recibidores y pasillos contemporáneos de tamaño medio con suelo gris, paredes grises y suelo de cemento
Imagen de recibidores y pasillos contemporáneos de tamaño medio con suelo gris, paredes grises y suelo de cemento
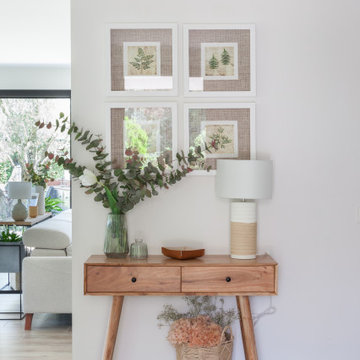
Imagen de recibidores y pasillos actuales grandes con paredes blancas, suelo de baldosas de porcelana y suelo marrón
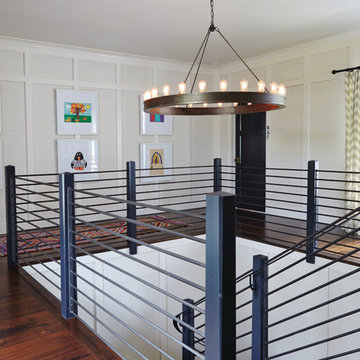
Architect: Blaine Bonadies, Bonadies Architect
Photography By: Jean Allsopp Photography
“Just as described, there is an edgy, irreverent vibe here, but the result has an appropriate stature and seriousness. Love the overscale windows. And the outdoor spaces are so great.”
Situated atop an old Civil War battle site, this new residence was conceived for a couple with southern values and a rock-and-roll attitude. The project consists of a house, a pool with a pool house and a renovated music studio. A marriage of modern and traditional design, this project used a combination of California redwood siding, stone and a slate roof with flat-seam lead overhangs. Intimate and well planned, there is no space wasted in this home. The execution of the detail work, such as handmade railings, metal awnings and custom windows jambs, made this project mesmerizing.
Cues from the client and how they use their space helped inspire and develop the initial floor plan, making it live at a human scale but with dramatic elements. Their varying taste then inspired the theme of traditional with an edge. The lines and rhythm of the house were simplified, and then complemented with some key details that made the house a juxtaposition of styles.
The wood Ultimate Casement windows were all standard sizes. However, there was a desire to make the windows have a “deep pocket” look to create a break in the facade and add a dramatic shadow line. Marvin was able to customize the jambs by extruding them to the exterior. They added a very thin exterior profile, which negated the need for exterior casing. The same detail was in the stone veneers and walls, as well as the horizontal siding walls, with no need for any modification. This resulted in a very sleek look.
MARVIN PRODUCTS USED:
Marvin Ultimate Casement Window
56.408 ideas para recibidores y pasillos azules, blancos
12
