931 ideas para recibidores y pasillos abovedados con machihembrado
Filtrar por
Presupuesto
Ordenar por:Popular hoy
181 - 200 de 931 fotos
Artículo 1 de 3
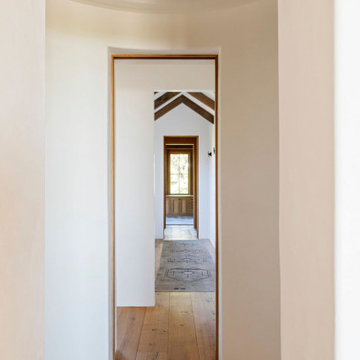
Modelo de recibidores y pasillos abovedados mediterráneos de tamaño medio con paredes blancas, suelo de madera clara y suelo marrón

Ejemplo de recibidores y pasillos abovedados contemporáneos con paredes beige, suelo de madera en tonos medios, suelo marrón, madera y madera
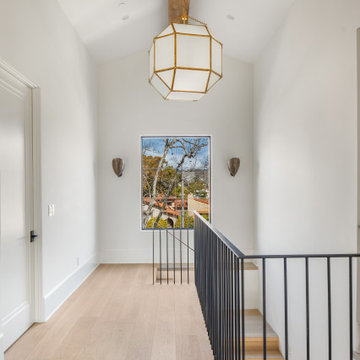
Diseño de recibidores y pasillos abovedados mediterráneos grandes con paredes blancas, suelo de madera clara y suelo beige
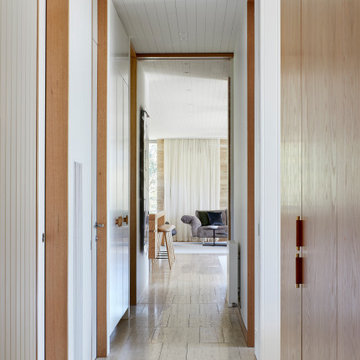
The arrangement of the family, kitchen and dining space is designed to be social, true to the modernist ethos. The open plan living, walls of custom joinery, fireplace, high overhead windows, and floor to ceiling glass sliders all pay respect to successful and appropriate techniques of modernity. Almost architectural natural linen sheer curtains and Japanese style sliding screens give control over privacy, light and views

Concrete block lined corridor connects spaces around the secluded and central courtyard
Ejemplo de recibidores y pasillos retro de tamaño medio con paredes grises, suelo de cemento, suelo gris, machihembrado y ladrillo
Ejemplo de recibidores y pasillos retro de tamaño medio con paredes grises, suelo de cemento, suelo gris, machihembrado y ladrillo
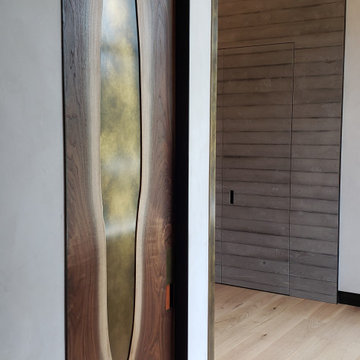
The Book Matched Slab Door is a modern wooden door design with an organic stainless steel inlay running vertically up the center. The metal inlay is hand polished to give off a mirror-like appearance. This door is versatile in that it can be designed for a pocket door, swinging door, as well as a pivot door. Shown as pocket door with Brandner Design’s Pocket Door Pull. Metal and wood options are available for your custom design.
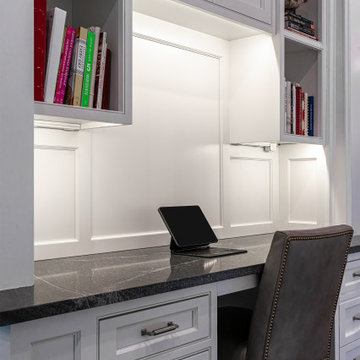
In this beautiful French Manor style home, we renovated the kitchen and butler’s pantry and created an office space and wet bar in a hallway. The black granite countertops and white cabinets are beautifully offset by black and gray mosaic backsplash behind the range and gold pendant lighting over the island. The huge window opens like an accordion, sliding completely open to the back garden. An arched doorway leads to an office and wet bar hallway, topped with a barrel ceiling and recessed lighting.
Rudloff Custom Builders has won Best of Houzz for Customer Service in 2014, 2015 2016, 2017, 2019, and 2020. We also were voted Best of Design in 2016, 2017, 2018, 2019 and 2020, which only 2% of professionals receive. Rudloff Custom Builders has been featured on Houzz in their Kitchen of the Week, What to Know About Using Reclaimed Wood in the Kitchen as well as included in their Bathroom WorkBook article. We are a full service, certified remodeling company that covers all of the Philadelphia suburban area. This business, like most others, developed from a friendship of young entrepreneurs who wanted to make a difference in their clients’ lives, one household at a time. This relationship between partners is much more than a friendship. Edward and Stephen Rudloff are brothers who have renovated and built custom homes together paying close attention to detail. They are carpenters by trade and understand concept and execution. Rudloff Custom Builders will provide services for you with the highest level of professionalism, quality, detail, punctuality and craftsmanship, every step of the way along our journey together.
Specializing in residential construction allows us to connect with our clients early in the design phase to ensure that every detail is captured as you imagined. One stop shopping is essentially what you will receive with Rudloff Custom Builders from design of your project to the construction of your dreams, executed by on-site project managers and skilled craftsmen. Our concept: envision our client’s ideas and make them a reality. Our mission: CREATING LIFETIME RELATIONSHIPS BUILT ON TRUST AND INTEGRITY.
Photo credit: Damian Hoffman
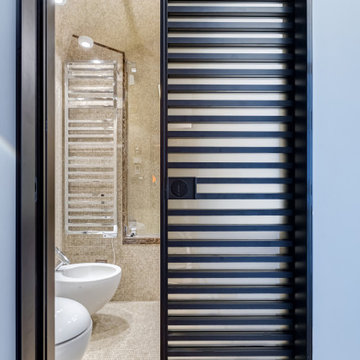
Disimpegno verso bagno en suite. Pareti e volta in mosaico marmoreo, piano e cornici in marmo "emperador brown".
Porta scorrevole in metallo e vetro satinato, pareti in grigio-celeste.
---
Hallway to en suite bathroom. Walls and vault in marble mosaic, top and frames in "emperador brown" marble.
Metal £ satin glass sliding door, walls in light blue.
---
Photographer: Luca Tranquilli
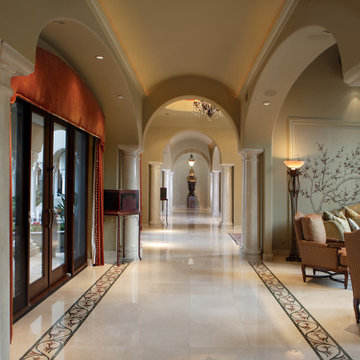
Living Room & Outdoor Living Room Hallway
Diseño de recibidores y pasillos abovedados mediterráneos extra grandes con paredes grises, suelo de madera en tonos medios y suelo rojo
Diseño de recibidores y pasillos abovedados mediterráneos extra grandes con paredes grises, suelo de madera en tonos medios y suelo rojo

My House Design/Build Team | www.myhousedesignbuild.com | 604-694-6873 | Janis Nicolay Photography
Imagen de recibidores y pasillos abovedados urbanos con paredes blancas, suelo de cemento, suelo gris y madera
Imagen de recibidores y pasillos abovedados urbanos con paredes blancas, suelo de cemento, suelo gris y madera
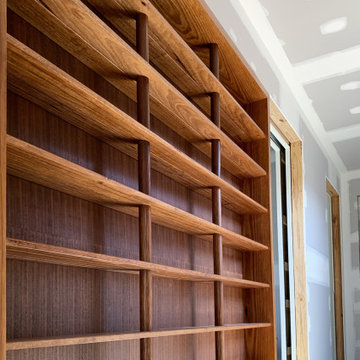
Recycled spotted gum cladding has been used to create a custom bookshelf that is recessed in the wall cavity.
Foto de recibidores y pasillos abovedados actuales de tamaño medio con paredes blancas, suelo de cemento y suelo gris
Foto de recibidores y pasillos abovedados actuales de tamaño medio con paredes blancas, suelo de cemento y suelo gris
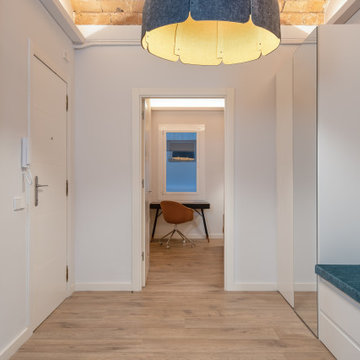
Imagen de recibidores y pasillos abovedados minimalistas de tamaño medio con paredes blancas, suelo de madera clara y suelo marrón

Renovation update and addition to a vintage 1960's suburban ranch house.
Bauen Group - Contractor
Rick Ricozzi - Photographer
Ejemplo de recibidores y pasillos abovedados vintage de tamaño medio con paredes grises, suelo de madera en tonos medios, suelo beige y panelado
Ejemplo de recibidores y pasillos abovedados vintage de tamaño medio con paredes grises, suelo de madera en tonos medios, suelo beige y panelado
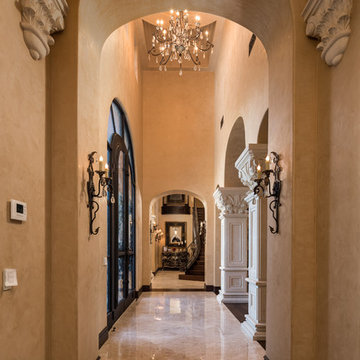
Grand front entry, featuring vaulted ceilings, arched entryways, custom wall sconces, and marble floor.
Modelo de recibidores y pasillos abovedados mediterráneos extra grandes con paredes beige, suelo de baldosas de porcelana y suelo beige
Modelo de recibidores y pasillos abovedados mediterráneos extra grandes con paredes beige, suelo de baldosas de porcelana y suelo beige
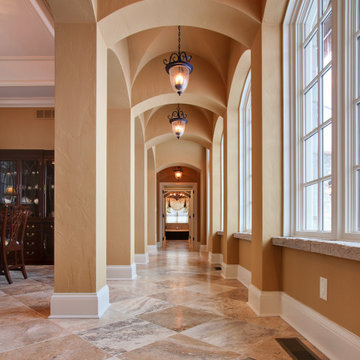
The Gallery design was based on elements the owner brought home from a trip in France. It features groin vaults, stone sills and columns. We love how the pendant lights align perfectly with the diagonal pattern of the tile and vaults.
Home design by Kil Architecture Planning; general contracting by Martin Bros. Contracting, Inc.; interior design by SP Interiors; photo by Dave Hubler Photography.
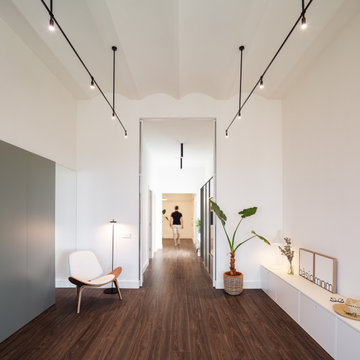
Fotografía: Judith Casas
Imagen de recibidores y pasillos abovedados contemporáneos grandes con paredes blancas, suelo de madera oscura, suelo marrón, panelado y iluminación
Imagen de recibidores y pasillos abovedados contemporáneos grandes con paredes blancas, suelo de madera oscura, suelo marrón, panelado y iluminación

Pequeño distribuidor de la vivienda, que da acceso a los dos dormitorios por puertas típicas del Cabanyal, restauradas. Espacio iluminado indirectamente a través de los ladrillos de vidrio traslucido del baño en suite.
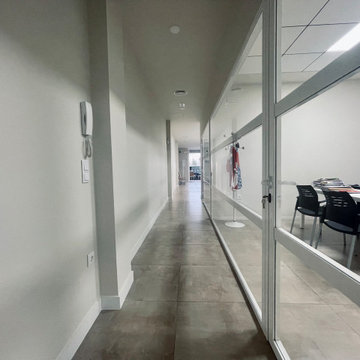
Zona de pasillo oficinas.
Modelo de recibidores y pasillos contemporáneos grandes con paredes beige, suelo de terrazo, suelo gris, machihembrado, papel pintado y iluminación
Modelo de recibidores y pasillos contemporáneos grandes con paredes beige, suelo de terrazo, suelo gris, machihembrado, papel pintado y iluminación
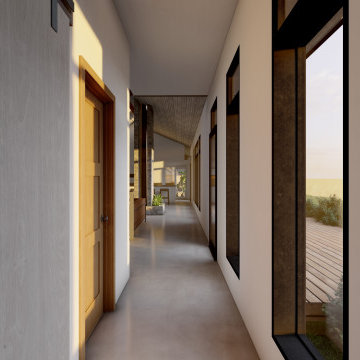
Interior hallway to looking towards living space from bedrooms
Ejemplo de recibidores y pasillos abovedados actuales de tamaño medio
Ejemplo de recibidores y pasillos abovedados actuales de tamaño medio
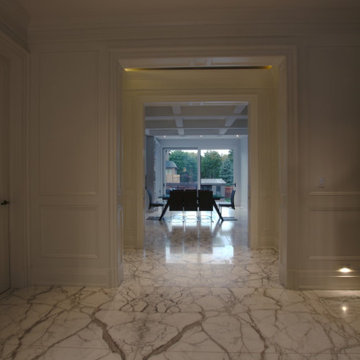
Foto de recibidores y pasillos abovedados tradicionales grandes con paredes blancas, suelo de mármol, suelo blanco y boiserie
931 ideas para recibidores y pasillos abovedados con machihembrado
10