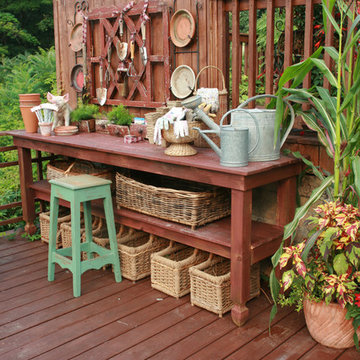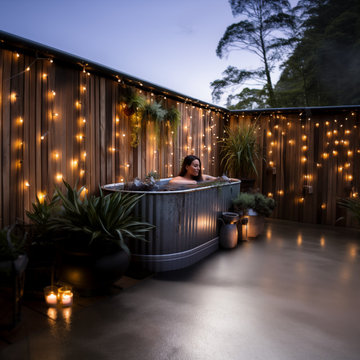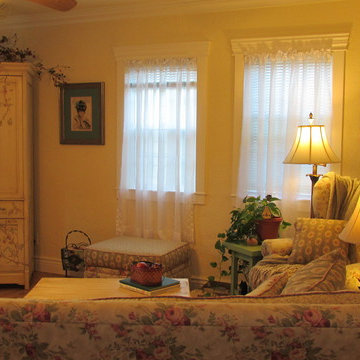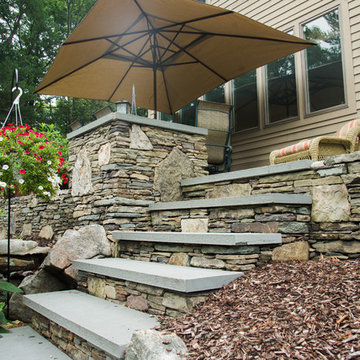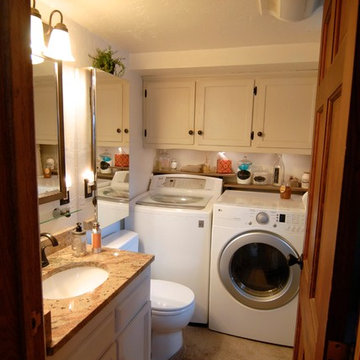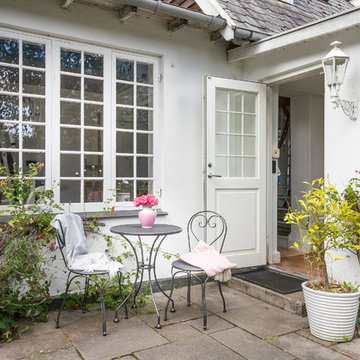Ideas para porche románticos
Ordenar por:Popular hoy
241 - 260 de 69.429 fotos
Artículo 1 de 2
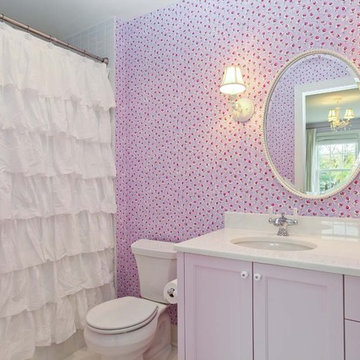
Modelo de cuarto de baño romántico con lavabo bajoencimera, armarios con paneles empotrados, bañera empotrada, combinación de ducha y bañera, sanitario de dos piezas y baldosas y/o azulejos blancos
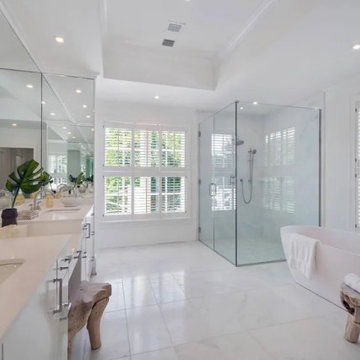
Foto de cuarto de baño principal, doble y a medida romántico grande con armarios tipo vitrina, puertas de armario blancas, bañera exenta, baldosas y/o azulejos blancos, baldosas y/o azulejos de cerámica, encimera de cuarzo compacto y encimeras blancas
Encuentra al profesional adecuado para tu proyecto
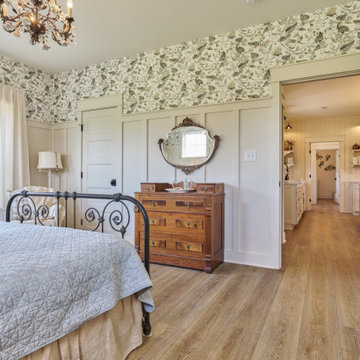
Refined yet natural. A white wire-brush gives the natural wood tone a distinct depth, lending it to a variety of spaces. With the Modin Collection, we have raised the bar on luxury vinyl plank. The result is a new standard in resilient flooring. Modin offers true embossed in register texture, a low sheen level, a rigid SPC core, an industry-leading wear layer, and so much more.
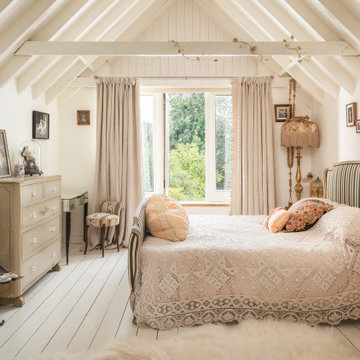
Imagen de dormitorio principal romántico de tamaño medio con paredes blancas, suelo de madera pintada y suelo blanco
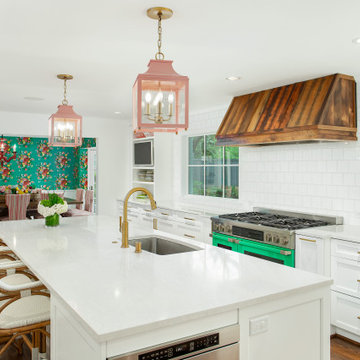
This 1960's home needed a little love to bring it into the new century while retaining the traditional charm of the house and entertaining the maximalist taste of the homeowners. Mixing bold colors and fun patterns were not only welcome but a requirement, so this home got a fun makeover in almost every room!
New cabinets are from KitchenCraft (MasterBrand) in their Lexington doors style, White Cap paint on Maple. Counters are quartz from Cambria - Ironsbridge color. A Blanco Performa sin in stainless steel sits on the island with Newport Brass Gavin faucet and plumbing fixtures in satin bronze. The bar sink is from Copper Sinks Direct in a hammered bronze finish.
Kitchen backsplash is from Renaissance Tile: Cosmopolitan field tile in China White, 5-1/8" x 5-1/8" squares in a horizontal brick lay. Bar backsplash is from Marble Systems: Chelsea Brick in Boho Bronze, 2-5/8" x 8-3/8" also in a horizontal brick pattern. Flooring is a stained hardwood oak that is seen throughout a majority of the house.
The main feature of the kitchen is the Dacor 48" Heritage Dual Fuel Range taking advantage of their Color Match program. We settled on Sherwin Williams #6746 - Julip. It sits below a custom hood manufactured by a local supplier. It is made from 6" wide Resawn White Oak planks with an oil finish. It covers a Vent-A-Hood liner insert hood. Other appliances include a Dacor Heritage 24" Microwave Drawer, 24" Dishwasher, Scotsman 15" Ice Maker, and Liebherr tall Wine Cooler and 24" Undercounter Refrigerator.
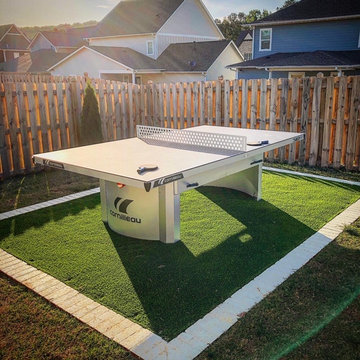
This beautiful space began with an overlay of the existing concrete patio, and an extension out into the yard with brick pavers, mortared with "messy" joints, to increase entertainment space. A brick, wood burning fireplace with wood storage and seating wall was built, along with grilling area to match. Synthetic turf, with a brick rowlock, was used to create outdoor ping-pong area so turf would not be worn down, Area was landscaped and irrigation was adjusted as needed.
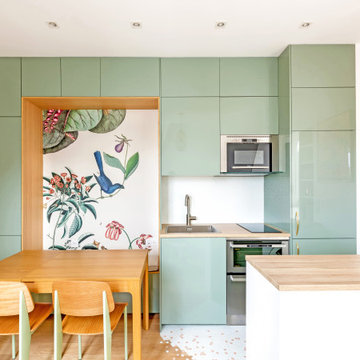
La cuisine toute en longueur, en vert amande pour rester dans des tons de nature, comprend une partie cuisine utilitaire et une partie dînatoire pour 4 personnes.
La partie salle à manger est signifié par un encadrement-niche en bois et fond de papier peint, tandis que la partie cuisine elle est vêtue en crédence et au sol de mosaïques hexagonales rose et blanc.
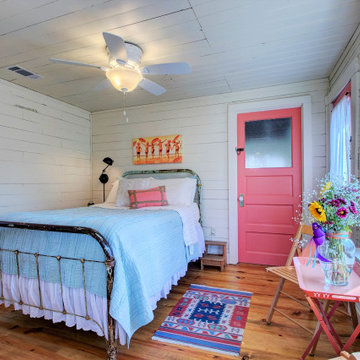
This was a rehabilitation project from a 1926 maid's quarters into a guesthouse. Tiny house.
Diseño de dormitorio romántico pequeño con paredes blancas, suelo de madera en tonos medios, suelo marrón, machihembrado y machihembrado
Diseño de dormitorio romántico pequeño con paredes blancas, suelo de madera en tonos medios, suelo marrón, machihembrado y machihembrado
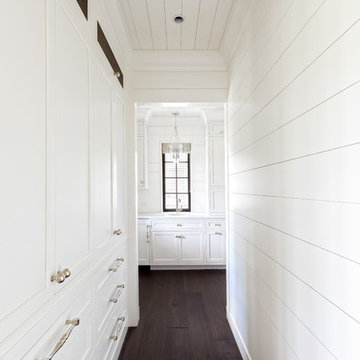
This Kiawah marsh front home in the “Settlement” was sculpted into its unique setting among live oaks that populate the long, narrow piece of land. The unique composition afforded a 35-foot wood and glass bridge joining the master suite with the main house, granting the owners a private escape within their own home. A helical stair tower provides an enchanting secondary entrance whose foyer is illuminated by sunshine spilling from three floors above.
Photography: Patrick Brickman
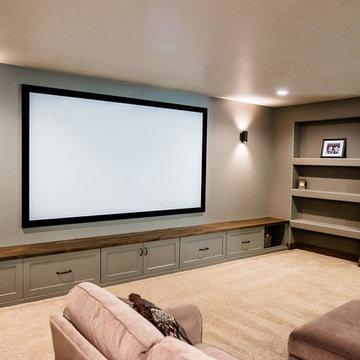
Lauren Jensen
Imagen de cine en casa cerrado romántico grande con paredes grises, moqueta, pantalla de proyección y suelo beige
Imagen de cine en casa cerrado romántico grande con paredes grises, moqueta, pantalla de proyección y suelo beige
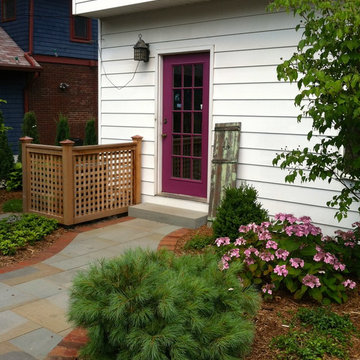
The path to the back door is shown. The air-conditioning unit is concealed with a short lattice fence. The lace cap hydrangea adds color to the planting bed.
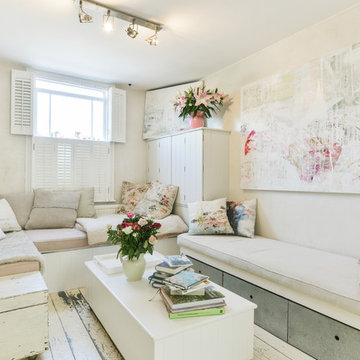
Steve Hall
Modelo de salón para visitas cerrado romántico pequeño sin televisor con suelo de madera pintada, suelo blanco y paredes beige
Modelo de salón para visitas cerrado romántico pequeño sin televisor con suelo de madera pintada, suelo blanco y paredes beige
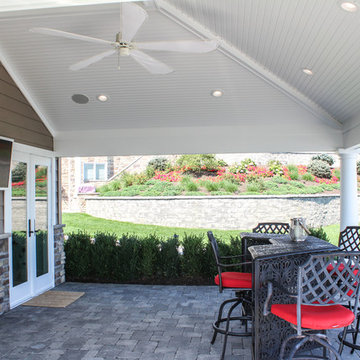
Water feature beautifully completes this outdoor living space.
Imagen de patio romántico grande en patio trasero con fuente, adoquines de ladrillo y cenador
Imagen de patio romántico grande en patio trasero con fuente, adoquines de ladrillo y cenador
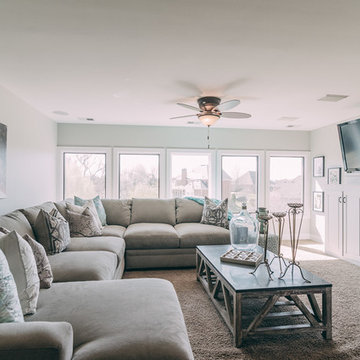
Kyle Gregory, Elegant Homes Photography
Imagen de cine en casa cerrado romántico de tamaño medio con paredes grises y moqueta
Imagen de cine en casa cerrado romántico de tamaño medio con paredes grises y moqueta
Ideas para porche románticos
13
