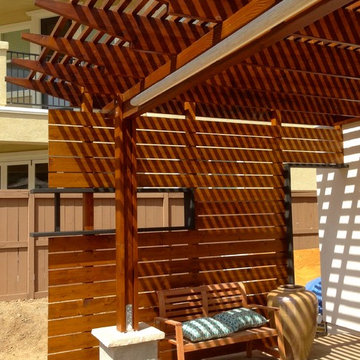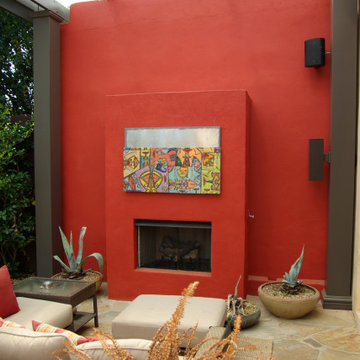290 ideas para patios rojos con todos los revestimientos
Filtrar por
Presupuesto
Ordenar por:Popular hoy
101 - 120 de 290 fotos
Artículo 1 de 3
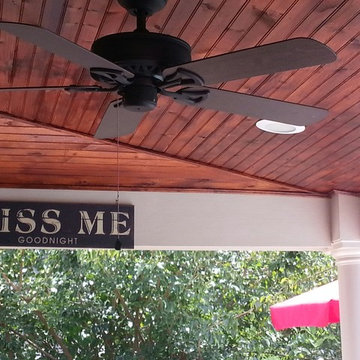
A custom built patio cover creates a comfortable area to entertain friends, spend time with your family or just relax after a long day...in any weather. Adding a covered patio in your backyard is a great way to extend your outdoor living area while staying protected from the sun and rain. Let us design and build a custom wood or aluminum patio cover for your backyard. That's our motto, Creating Comfort for Outdoor Living...with Affordable Shade!
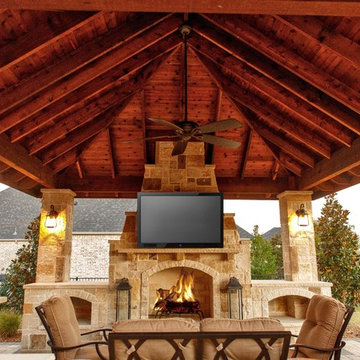
Dallas Outdoor Kitchens
Ejemplo de patio rural grande en patio trasero con brasero, adoquines de hormigón y cenador
Ejemplo de patio rural grande en patio trasero con brasero, adoquines de hormigón y cenador
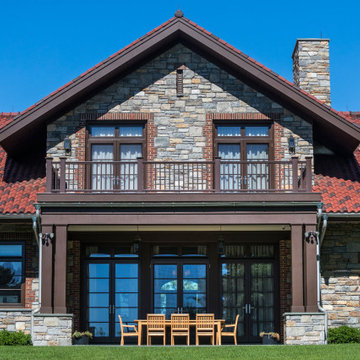
3,600 sf Stone guest house for larger estate. 12’ ceilings, open floor plan, first floor master suite, and large screened porch with fireplace make this house a comfortable retreat for friends and family of nearby main house.
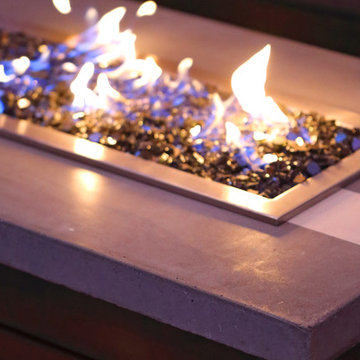
Modelo de patio minimalista pequeño en patio con brasero, losas de hormigón y pérgola
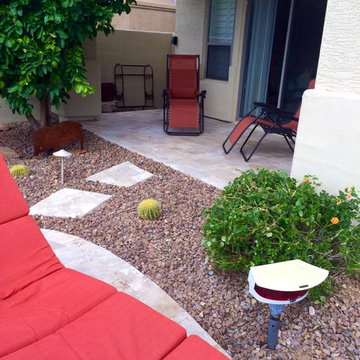
Imagen de patio de estilo americano de tamaño medio en patio trasero y anexo de casas con brasero y adoquines de piedra natural
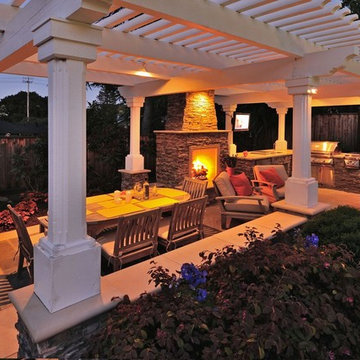
Proper lighting makes this space functional into the late hours of the night.
Landscape Architect: Susan Friedman ASLA; Susan Friedman Landscape Architecture.
Photographer: Tom Minczeski
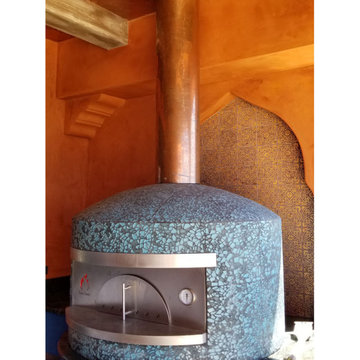
New Moroccan Villa on the Santa Barbara Riviera, overlooking the Pacific ocean and the city. In this terra cotta and deep blue home, we used natural stone mosaics and glass mosaics, along with custom carved stone columns. Every room is colorful with deep, rich colors. In the master bath we used blue stone mosaics on the groin vaulted ceiling of the shower. All the lighting was designed and made in Marrakesh, as were many furniture pieces. The entry black and white columns are also imported from Morocco. We also designed the carved doors and had them made in Marrakesh. Cabinetry doors we designed were carved in Canada. The carved plaster molding were made especially for us, and all was shipped in a large container (just before covid-19 hit the shipping world!) Thank you to our wonderful craftsman and enthusiastic vendors!
Project designed by Maraya Interior Design. From their beautiful resort town of Ojai, they serve clients in Montecito, Hope Ranch, Santa Ynez, Malibu and Calabasas, across the tri-county area of Santa Barbara, Ventura and Los Angeles, south to Hidden Hills and Calabasas.
Architecture by Thomas Ochsner in Santa Barbara, CA
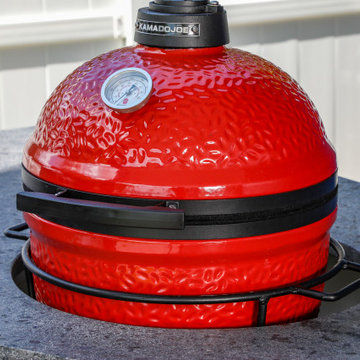
Custom outdoor kitchen and gas fire pit build on the saltwater. The outdoor kitchen features 100% weatherproof outdoor cabinets and premium smoker from Kamado Joe.
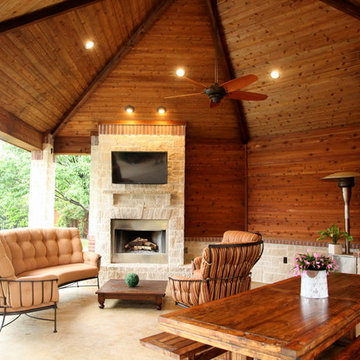
This large cabana was designed to provide additional living space to the Southlake homeowners. The tongue in groove ceiling was hand constructed out of western red cedar and accented by large cedar beams. The light colored chopped lueder stone fireplace and stamped concrete floors provide a nice contrast to the dark walnut stain. Red brick matching the home was used to integrate the new construction to the existing architecture .
Sandra Lynch Photography
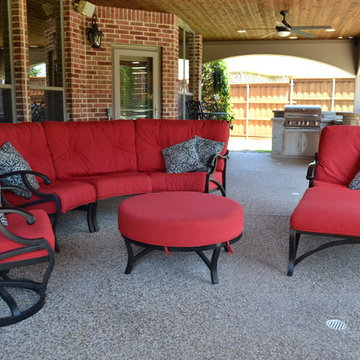
Ortus Exteriors - This elaborate roof extension turned the patio into a perfect place to relax, cook, and enjoy time with friends and family! The drop ceiling is capped with Southern Yellow Pine wood with a beautiful dark stain. A built-in gas fireplace sets the mood for chilly winter nights, and a large L-shaped kitchen encourages those Texas BBQ parties you love so much. The unique arches are cornered with strong posts that features the light Granbury stone to brighten the over 500 sq. ft. shingled roof.
We design and build luxury swimming pools and outdoor living areas the way YOU want it. We focus on all-encompassing projects that transform your land into a custom outdoor oasis. Ortus Exteriors is an authorized Belgard contractor, and we are accredited with the Better Business Bureau.
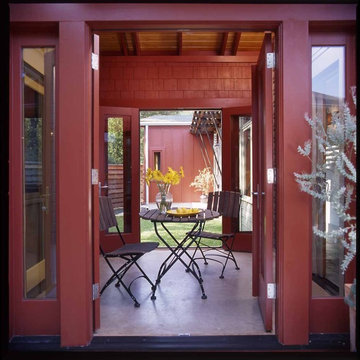
Taking a nod from early pioneer homes, this breezway invites natural air currents to ventilate the home. The space is designed to connect two of the three exterior courtyards, to expand the footprint of the home into the landcape and make a comfortable ambiguity between the interior and exterior.

Ejemplo de patio tradicional grande en patio trasero con cocina exterior, losas de hormigón y toldo
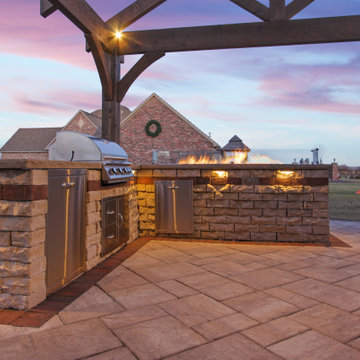
Imagen de patio rústico de tamaño medio en patio trasero con brasero, adoquines de hormigón y pérgola
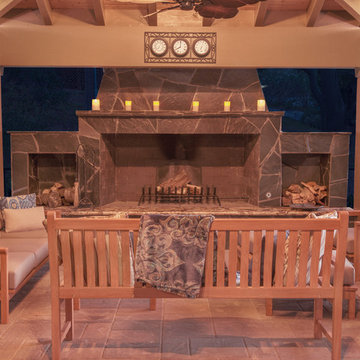
Imagen de patio tradicional en patio trasero con brasero, adoquines de hormigón y cenador
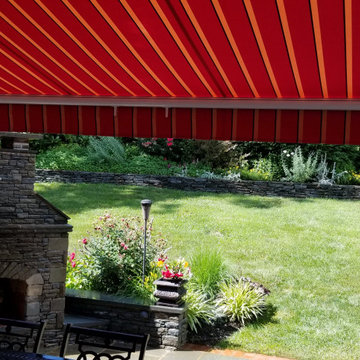
18' Wide x 13'2" Max. Fabric Projection Nuimage G150 Series Awning by Douglas L. Gibson Enterprises Inc. in Villanova, Pa
Fabric = Sunbrella 100% Woven Acrylic - Manteo Cardinal #4991
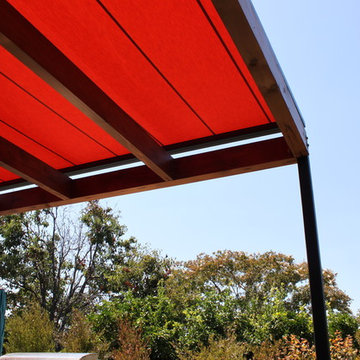
Motorized roof shade systems integrated onto a dual height, 2-section arbor over dining and sitting areas.
Ejemplo de patio minimalista de tamaño medio en patio trasero con cocina exterior, losas de hormigón y pérgola
Ejemplo de patio minimalista de tamaño medio en patio trasero con cocina exterior, losas de hormigón y pérgola
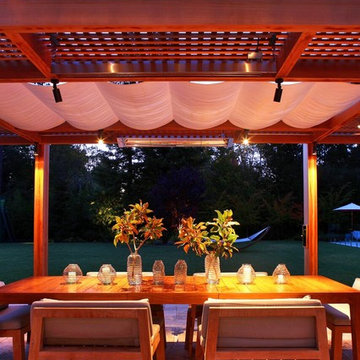
Diseño de patio actual grande en patio trasero con suelo de baldosas y pérgola
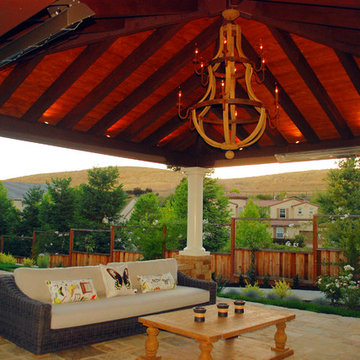
A grand chandelier brings out the elegance of the structure.
Landscape design by Peter Koenig: Peter Koenig Design
Imagen de patio mediterráneo de tamaño medio en patio trasero con brasero, adoquines de piedra natural y cenador
Imagen de patio mediterráneo de tamaño medio en patio trasero con brasero, adoquines de piedra natural y cenador
290 ideas para patios rojos con todos los revestimientos
6
