29.350 ideas para patios grandes con todos los revestimientos
Filtrar por
Presupuesto
Ordenar por:Popular hoy
41 - 60 de 29.350 fotos
Artículo 1 de 3
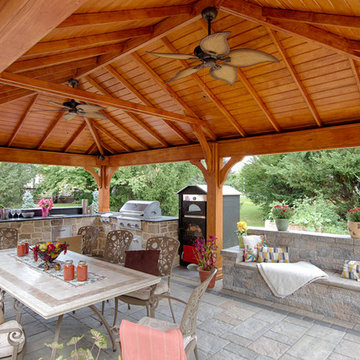
Ejemplo de patio clásico renovado grande en patio trasero con cocina exterior, adoquines de hormigón y cenador

Modelo de patio tradicional grande en patio trasero con adoquines de hormigón y pérgola
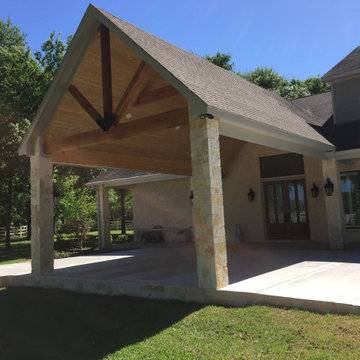
Modelo de patio clásico grande en patio trasero con losas de hormigón y cenador
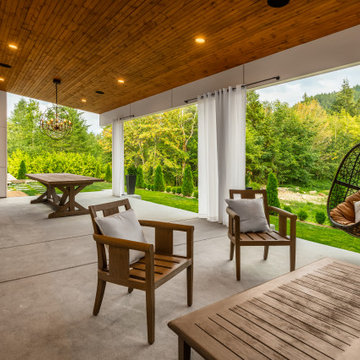
Modelo de patio moderno grande en patio trasero y anexo de casas con chimenea y adoquines de hormigón
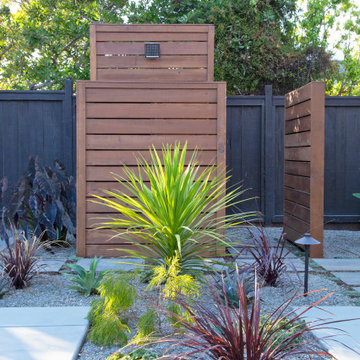
This spacious, multi-level backyard in San Luis Obispo, CA, once completely underutilized and overtaken by weeds, was converted into the ultimate outdoor entertainment space with a custom pool and spa as the centerpiece. A cabana with a built-in storage bench, outdoor TV and wet bar provide a protected place to chill during hot pool days, and a screened outdoor shower nearby is perfect for rinsing off after a dip. A hammock attached to the master deck and the adjacent pool deck are ideal for relaxing and soaking up some rays. The stone veneer-faced water feature wall acts as a backdrop for the pool area, and transitions into a retaining wall dividing the upper and lower levels. An outdoor sectional surrounds a gas fire bowl to create a cozy spot to entertain in the evenings, with string lights overhead for ambiance. A Belgard paver patio connects the lounge area to the outdoor kitchen with a Bull gas grill and cabinetry, polished concrete counter tops, and a wood bar top with seating. The outdoor kitchen is tucked in next to the main deck, one of the only existing elements that remain from the previous space, which now functions as an outdoor dining area overlooking the entire yard. Finishing touches included low-voltage LED landscape lighting, pea gravel mulch, and lush planting areas and outdoor decor.
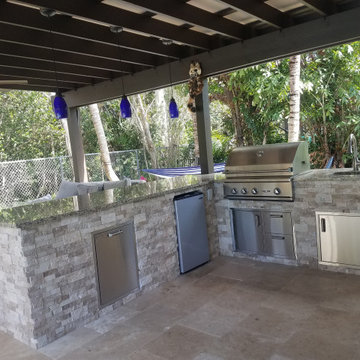
Outdoor Kitchen with pergola and ivory travertine
Ejemplo de patio contemporáneo grande en patio trasero con cocina exterior, adoquines de piedra natural y pérgola
Ejemplo de patio contemporáneo grande en patio trasero con cocina exterior, adoquines de piedra natural y pérgola
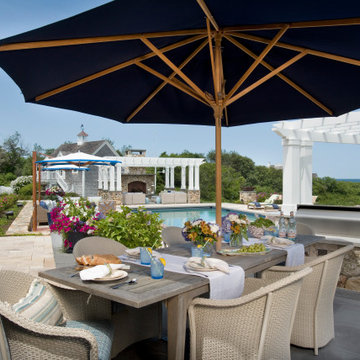
Imagen de patio marinero grande en patio trasero con cocina exterior, suelo de baldosas y pérgola

Foto de patio tradicional renovado grande en patio trasero con cocina exterior, adoquines de piedra natural y cenador
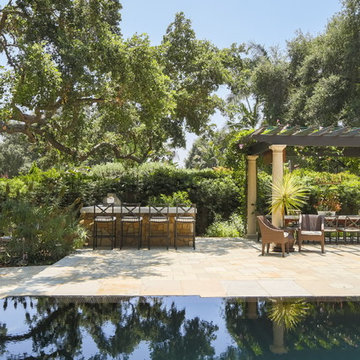
Modelo de patio mediterráneo grande en patio trasero con cocina exterior, adoquines de piedra natural y pérgola
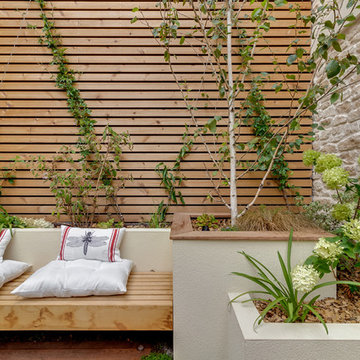
Un projet de patio urbain en pein centre de Nantes. Un petit havre de paix désormais, élégant et dans le soucis du détail. Du bois et de la pierre comme matériaux principaux. Un éclairage différencié mettant en valeur les végétaux est mis en place.

This modern home, near Cedar Lake, built in 1900, was originally a corner store. A massive conversion transformed the home into a spacious, multi-level residence in the 1990’s.
However, the home’s lot was unusually steep and overgrown with vegetation. In addition, there were concerns about soil erosion and water intrusion to the house. The homeowners wanted to resolve these issues and create a much more useable outdoor area for family and pets.
Castle, in conjunction with Field Outdoor Spaces, designed and built a large deck area in the back yard of the home, which includes a detached screen porch and a bar & grill area under a cedar pergola.
The previous, small deck was demolished and the sliding door replaced with a window. A new glass sliding door was inserted along a perpendicular wall to connect the home’s interior kitchen to the backyard oasis.
The screen house doors are made from six custom screen panels, attached to a top mount, soft-close track. Inside the screen porch, a patio heater allows the family to enjoy this space much of the year.
Concrete was the material chosen for the outdoor countertops, to ensure it lasts several years in Minnesota’s always-changing climate.
Trex decking was used throughout, along with red cedar porch, pergola and privacy lattice detailing.
The front entry of the home was also updated to include a large, open porch with access to the newly landscaped yard. Cable railings from Loftus Iron add to the contemporary style of the home, including a gate feature at the top of the front steps to contain the family pets when they’re let out into the yard.
Tour this project in person, September 28 – 29, during the 2019 Castle Home Tour!
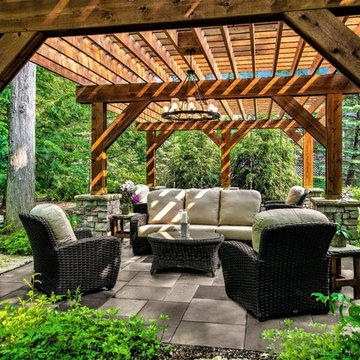
Landscape design by Kevin Manning and John Algozzini.
Foto de patio clásico grande en patio trasero con adoquines de piedra natural y pérgola
Foto de patio clásico grande en patio trasero con adoquines de piedra natural y pérgola
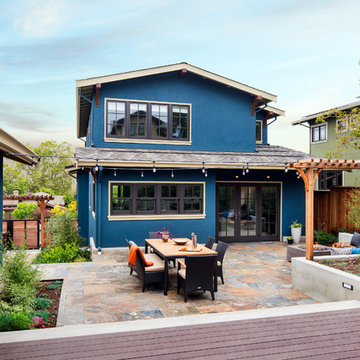
Mark Compton
Imagen de patio clásico renovado grande en patio trasero con brasero, adoquines de piedra natural y pérgola
Imagen de patio clásico renovado grande en patio trasero con brasero, adoquines de piedra natural y pérgola

Modelo de patio clásico grande en patio trasero con chimenea, adoquines de hormigón y cenador
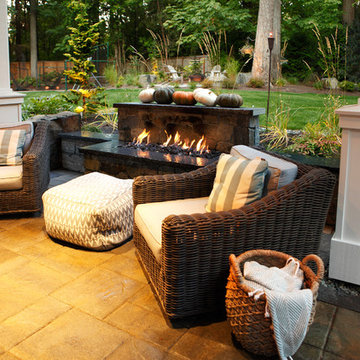
Parkscreative.com
Ejemplo de patio actual grande en patio trasero y anexo de casas con adoquines de hormigón y chimenea
Ejemplo de patio actual grande en patio trasero y anexo de casas con adoquines de hormigón y chimenea
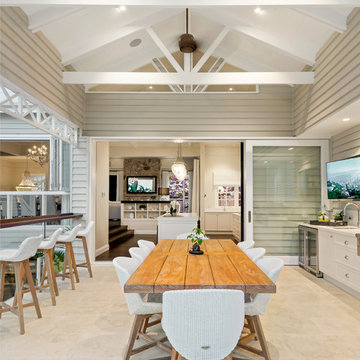
Ejemplo de patio marinero grande en anexo de casas con cocina exterior y suelo de baldosas
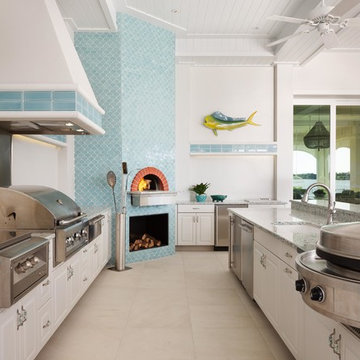
Modelo de patio marinero grande en anexo de casas y patio trasero con cocina exterior y suelo de baldosas
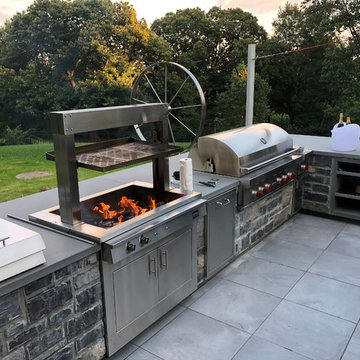
Madeleine Douglas
Foto de patio contemporáneo grande en patio trasero con cocina exterior, suelo de baldosas y toldo
Foto de patio contemporáneo grande en patio trasero con cocina exterior, suelo de baldosas y toldo

PixelProFoto
Imagen de patio vintage grande en patio lateral con chimenea, losas de hormigón y pérgola
Imagen de patio vintage grande en patio lateral con chimenea, losas de hormigón y pérgola
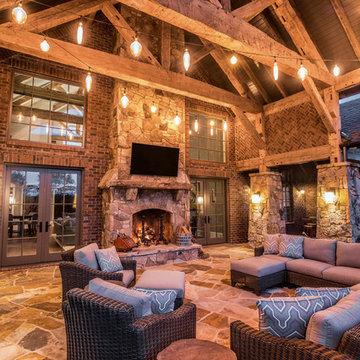
Modelo de patio rural grande en patio trasero y anexo de casas con chimenea y suelo de baldosas
29.350 ideas para patios grandes con todos los revestimientos
3