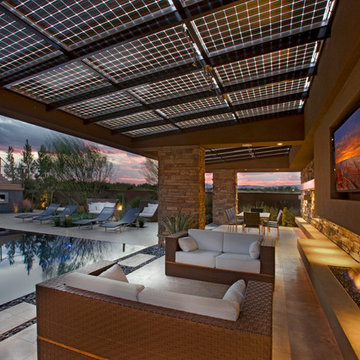5.030 ideas para patios con toldo y todos los revestimientos
Filtrar por
Presupuesto
Ordenar por:Popular hoy
141 - 160 de 5030 fotos
Artículo 1 de 3
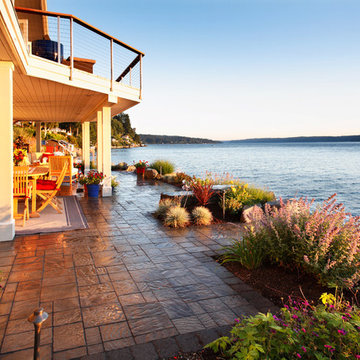
Brian Parks
Imagen de patio costero en patio trasero con cocina exterior, adoquines de piedra natural y toldo
Imagen de patio costero en patio trasero con cocina exterior, adoquines de piedra natural y toldo
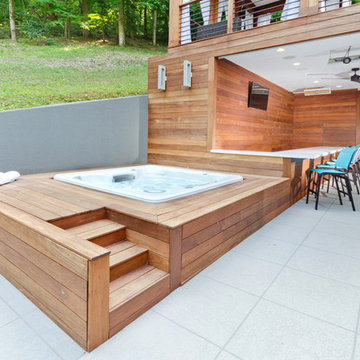
Tonda McKay
Ejemplo de patio actual de tamaño medio en patio trasero con cocina exterior y toldo
Ejemplo de patio actual de tamaño medio en patio trasero con cocina exterior y toldo
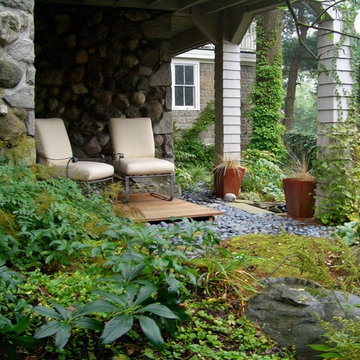
Private sitting area.
Photo by L. McGrath
Foto de patio de estilo zen de tamaño medio en patio trasero con entablado y toldo
Foto de patio de estilo zen de tamaño medio en patio trasero con entablado y toldo
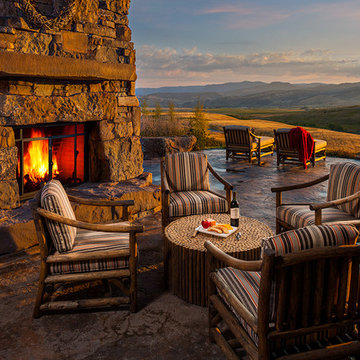
Karl Neumann
Modelo de patio rural extra grande en patio trasero con brasero, suelo de hormigón estampado y toldo
Modelo de patio rural extra grande en patio trasero con brasero, suelo de hormigón estampado y toldo
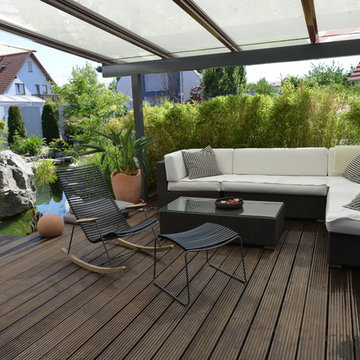
Glasdach mit Beschattung
Foto de patio contemporáneo grande en patio trasero con toldo y entablado
Foto de patio contemporáneo grande en patio trasero con toldo y entablado
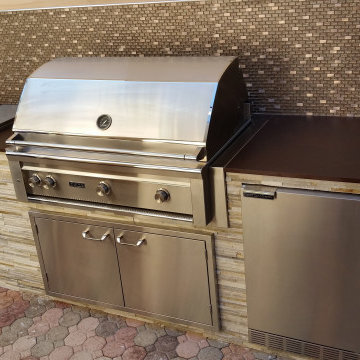
Custom Luxury Outdoor Kitchen Lynx Pro 36 L36TR, Lynx Sedona Fridge, Lynx Pro Sink and Faucet, custom Dekton Counter Top and Italian Stone Facade and tile backsplash. Flooring paver and overhead retractable awning.
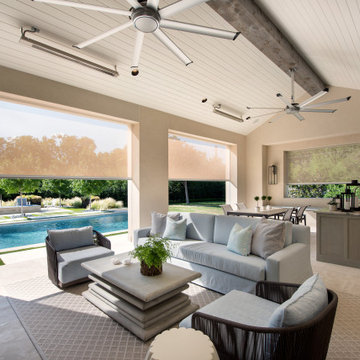
Ejemplo de patio minimalista de tamaño medio en patio trasero con cocina exterior, entablado y toldo
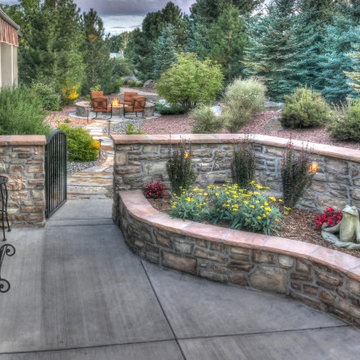
This raised bed in the courtyard provides a wonderful opportunity to introduce color and life into the hardscape.
Imagen de patio clásico de tamaño medio en patio trasero con jardín de macetas, losas de hormigón y toldo
Imagen de patio clásico de tamaño medio en patio trasero con jardín de macetas, losas de hormigón y toldo
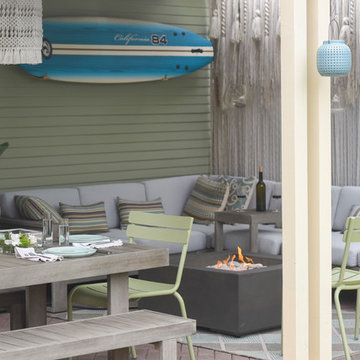
The patio off of the garage is covered with a slide wire awning that provides shade in the summer and sun in the winter. An outdoor room hosts dining and leisure and extends the living space of the home. The patio is paved with concrete permeable pavers which allows proper drainage on this small lot.
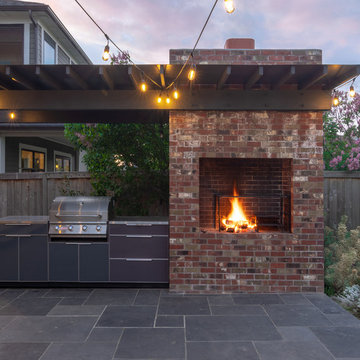
A backyard patio and brick bbq create a beautiful and social space for the family living in this home we remodeled.
Modelo de patio actual de tamaño medio en patio trasero con chimenea, adoquines de piedra natural y toldo
Modelo de patio actual de tamaño medio en patio trasero con chimenea, adoquines de piedra natural y toldo
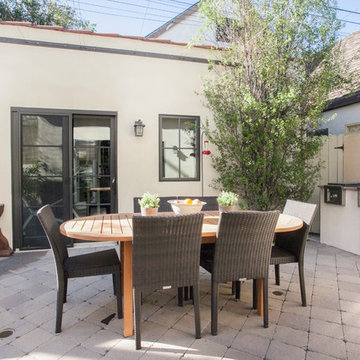
We were excited when the homeowners of this project approached us to help them with their whole house remodel as this is a historic preservation project. The historical society has approved this remodel. As part of that distinction we had to honor the original look of the home; keeping the façade updated but intact. For example the doors and windows are new but they were made as replicas to the originals. The homeowners were relocating from the Inland Empire to be closer to their daughter and grandchildren. One of their requests was additional living space. In order to achieve this we added a second story to the home while ensuring that it was in character with the original structure. The interior of the home is all new. It features all new plumbing, electrical and HVAC. Although the home is a Spanish Revival the homeowners style on the interior of the home is very traditional. The project features a home gym as it is important to the homeowners to stay healthy and fit. The kitchen / great room was designed so that the homewoners could spend time with their daughter and her children. The home features two master bedroom suites. One is upstairs and the other one is down stairs. The homeowners prefer to use the downstairs version as they are not forced to use the stairs. They have left the upstairs master suite as a guest suite.
Enjoy some of the before and after images of this project:
http://www.houzz.com/discussions/3549200/old-garage-office-turned-gym-in-los-angeles
http://www.houzz.com/discussions/3558821/la-face-lift-for-the-patio
http://www.houzz.com/discussions/3569717/la-kitchen-remodel
http://www.houzz.com/discussions/3579013/los-angeles-entry-hall
http://www.houzz.com/discussions/3592549/exterior-shots-of-a-whole-house-remodel-in-la
http://www.houzz.com/discussions/3607481/living-dining-rooms-become-a-library-and-formal-dining-room-in-la
http://www.houzz.com/discussions/3628842/bathroom-makeover-in-los-angeles-ca
http://www.houzz.com/discussions/3640770/sweet-dreams-la-bedroom-remodels
Exterior: Approved by the historical society as a Spanish Revival, the second story of this home was an addition. All of the windows and doors were replicated to match the original styling of the house. The roof is a combination of Gable and Hip and is made of red clay tile. The arched door and windows are typical of Spanish Revival. The home also features a Juliette Balcony and window.
Library / Living Room: The library offers Pocket Doors and custom bookcases.
Powder Room: This powder room has a black toilet and Herringbone travertine.
Kitchen: This kitchen was designed for someone who likes to cook! It features a Pot Filler, a peninsula and an island, a prep sink in the island, and cookbook storage on the end of the peninsula. The homeowners opted for a mix of stainless and paneled appliances. Although they have a formal dining room they wanted a casual breakfast area to enjoy informal meals with their grandchildren. The kitchen also utilizes a mix of recessed lighting and pendant lights. A wine refrigerator and outlets conveniently located on the island and around the backsplash are the modern updates that were important to the homeowners.
Master bath: The master bath enjoys both a soaking tub and a large shower with body sprayers and hand held. For privacy, the bidet was placed in a water closet next to the shower. There is plenty of counter space in this bathroom which even includes a makeup table.
Staircase: The staircase features a decorative niche
Upstairs master suite: The upstairs master suite features the Juliette balcony
Outside: Wanting to take advantage of southern California living the homeowners requested an outdoor kitchen complete with retractable awning. The fountain and lounging furniture keep it light.
Home gym: This gym comes completed with rubberized floor covering and dedicated bathroom. It also features its own HVAC system and wall mounted TV.
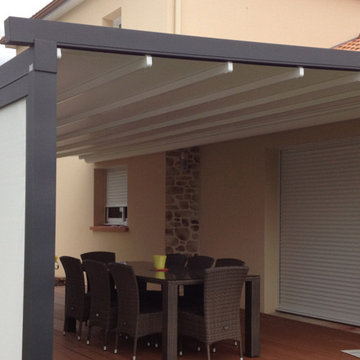
Available in different fabrics and colors.
All products are custom made.
We chose the top-rated "Gennius Awning" for our FlexRoof.
The FlexRoof is a roller-roof system, from KE Durasol Awnings, one of the best rated awning companies.
The FlexRoof is more unique than traditional awnings on the market, such as retractable awnings.
The FlexRoof is built onto a pergola-type frame (or mounted onto a FlexRoom) which aesthetically enhances your outdoor space and adds function as an outdoor room. The FlexRoof provides overhead protection from outdoor elements with design and innovation.
Our FlexRoof can be installed together with or separately from a FlexRoom. All FlexRoofs are custom designed and are available in a variety of frame options, fabrics, and colors. Lights and/or speaker installations are optional.
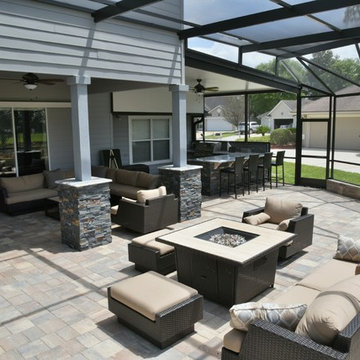
Foto de patio actual grande en patio trasero con cocina exterior, adoquines de piedra natural y toldo
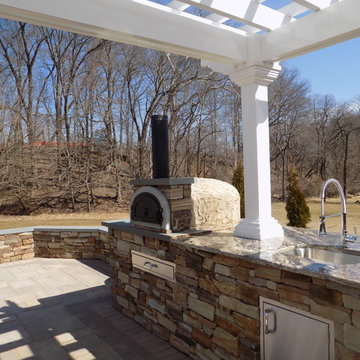
Ejemplo de patio moderno grande en patio trasero con cocina exterior, adoquines de piedra natural y toldo
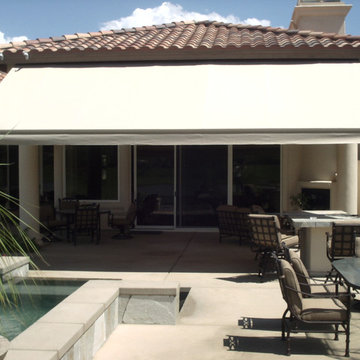
Imagen de patio mediterráneo grande en patio trasero con fuente, adoquines de hormigón y toldo
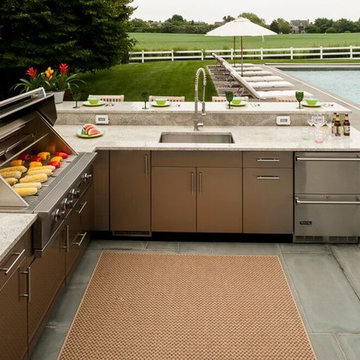
Modelo de patio tradicional grande en patio trasero con cocina exterior, toldo y adoquines de hormigón
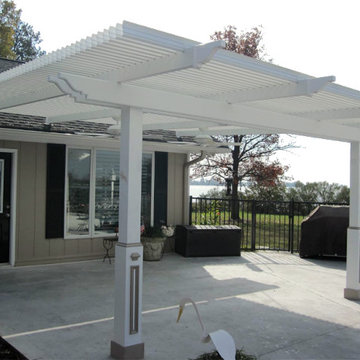
Want the most unique backyard covered area in town? Your friends will be amazed by your Aluminum Louvered Patio Roof System that OPENS and CLOSES by remote control! It’s even Solar Powered! These are not kits. We build them to your specifications for both residential and commercial, up to any size. With the Lifetime Warranty on the powder coated finish, you will enjoy this maintenance free roof for YEARS! (The system pictured is attached to the house which is our most popular!)
This product will totally protect you from the SUN and RAIN! When closed all the way the roof will not leak underneath. Each louver acts as a gutter that channels all the water off into the grass or an optional gutter system. You can adjust the amount of sunlight you want coming through your roof because you can stop it in any position between open and close.
This is the Cadillac of roof systems so be prepared to spend some money, but it will be one of the best investments you can ever make in your home.
What good is a Florida backyard if it’s too hot or wet to enjoy it!
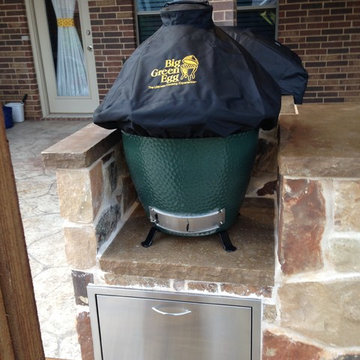
Ejemplo de patio rústico de tamaño medio en patio trasero con cocina exterior, suelo de hormigón estampado y toldo
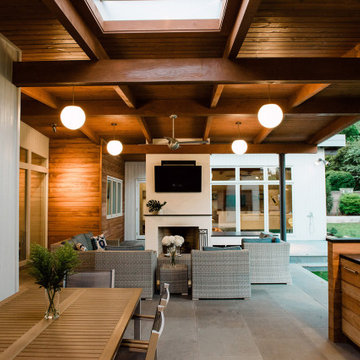
Foto de patio en patio trasero con suelo de baldosas y toldo
5.030 ideas para patios con toldo y todos los revestimientos
8
