19.988 ideas para patios con adoquines de piedra natural y todos los revestimientos
Filtrar por
Presupuesto
Ordenar por:Popular hoy
101 - 120 de 19.988 fotos
Artículo 1 de 3
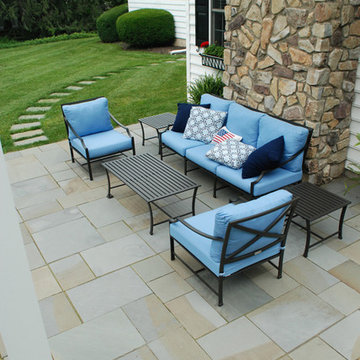
A pergola covers a flagstone outdoor living room with comfortably coordinated furniture
Imagen de patio clásico pequeño en patio lateral con cocina exterior, adoquines de piedra natural y pérgola
Imagen de patio clásico pequeño en patio lateral con cocina exterior, adoquines de piedra natural y pérgola
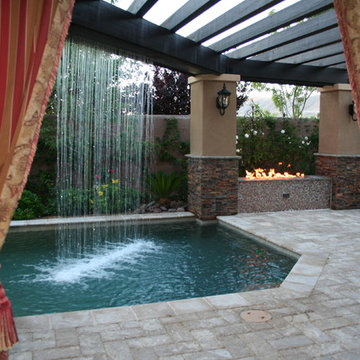
Las Vegas, NV custom swimming pools & spas by pool designers and builders: Watters Aquatech 17028762217
Ejemplo de patio mediterráneo grande en patio trasero con fuente, adoquines de piedra natural y pérgola
Ejemplo de patio mediterráneo grande en patio trasero con fuente, adoquines de piedra natural y pérgola
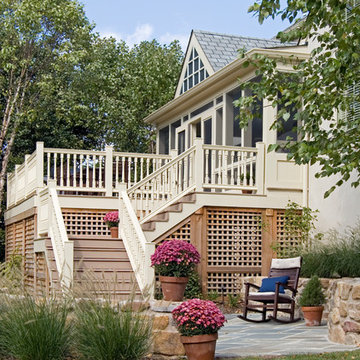
Project Details - Stone Terrace, walkway and Garden wall, Azek decking and Railling, Beadboard ceiling and landscaping
Modelo de patio tradicional con adoquines de piedra natural y todos los revestimientos
Modelo de patio tradicional con adoquines de piedra natural y todos los revestimientos
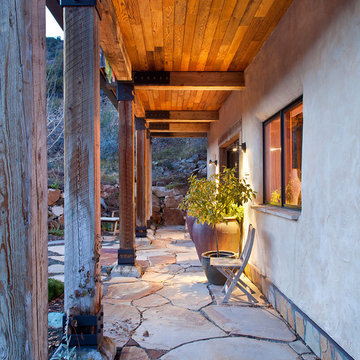
Lime plaster straw bale construction. All structural and finish materials reclaimed.
Designed by Jack Thomas Associates, PC - http://jackthomasaia.com Photo by KuDa Photography.
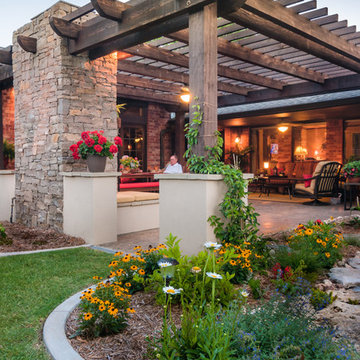
The large rough cedar pergola provides a wonderful place for the homeowners to entertain guests. Primarily native plantings were used.
Jason Wallace Photography
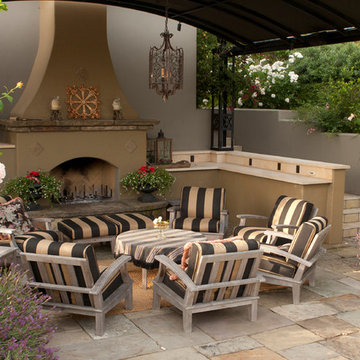
© Lauren Devon www.laurendevon.com
Diseño de patio clásico de tamaño medio con brasero, pérgola y adoquines de piedra natural
Diseño de patio clásico de tamaño medio con brasero, pérgola y adoquines de piedra natural
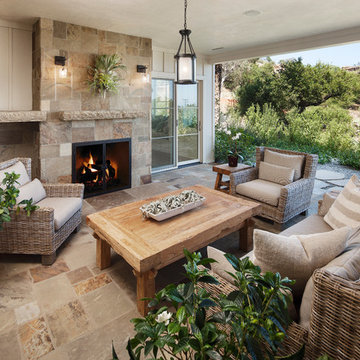
NMA Architects
Diseño de patio tradicional de tamaño medio en anexo de casas y patio trasero con brasero y adoquines de piedra natural
Diseño de patio tradicional de tamaño medio en anexo de casas y patio trasero con brasero y adoquines de piedra natural
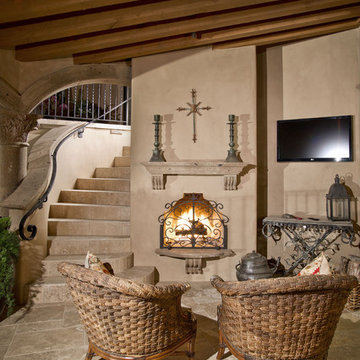
Outdoor Patio Fireplace Photos by: High Res Media
Foto de patio mediterráneo de tamaño medio en patio trasero y anexo de casas con adoquines de piedra natural
Foto de patio mediterráneo de tamaño medio en patio trasero y anexo de casas con adoquines de piedra natural
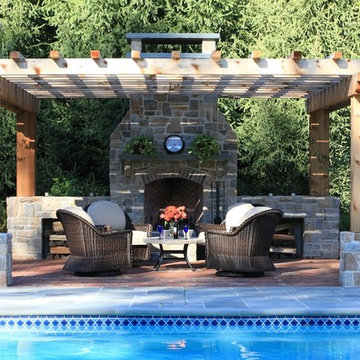
The addition of the living space with a fireplace alongside the pool is a perfect place to relax. The pergola is integrated into the chimney and gives some shade relief to the direct sun.
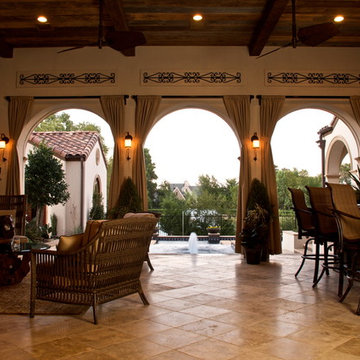
Exterior living room. Two 3 panel sliding pocket doors (a total of 6 panels) behind the camera open up to an exterior living room (to the left) and outdoor kitchen (to the right). The 3 arches ahead have sliding motorized Phantom screens, providing protection from insects. The floor is 3/4" thick travertine tiles, and the ceiling is reclaimed barn wood.
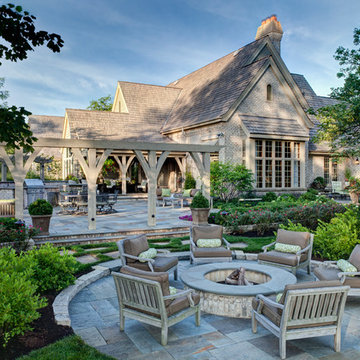
The complexity of the design comes into focus when the three levels of outdoor living are shown as a unified design thought. Fire pit, pergolas and the outdoor kitchen are connected visually, yet separated by purpose.
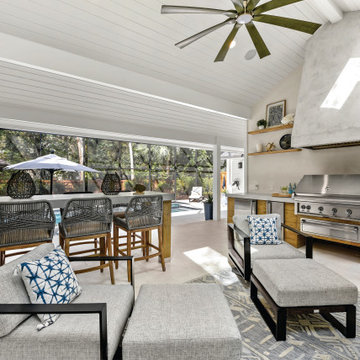
Foto de patio costero grande en patio trasero y anexo de casas con cocina exterior y adoquines de piedra natural
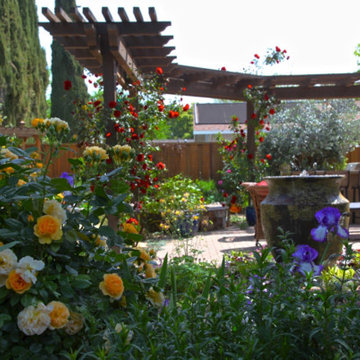
Victor J Ruesga
Diseño de patio tradicional de tamaño medio en patio trasero con fuente, adoquines de piedra natural y pérgola
Diseño de patio tradicional de tamaño medio en patio trasero con fuente, adoquines de piedra natural y pérgola
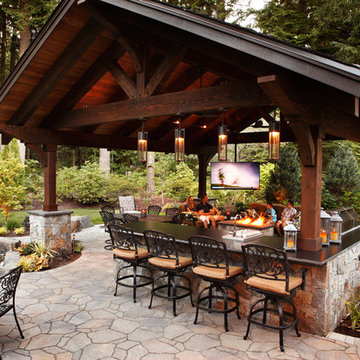
www.Parkscreative.com
Foto de patio grande en patio trasero con cocina exterior, adoquines de piedra natural y cenador
Foto de patio grande en patio trasero con cocina exterior, adoquines de piedra natural y cenador
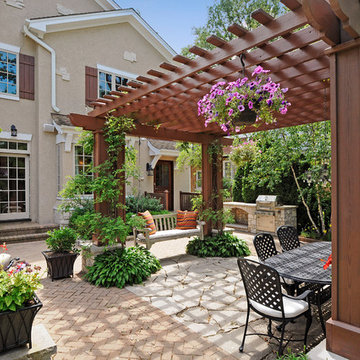
Imagen de patio tradicional grande en patio trasero con adoquines de piedra natural y pérgola
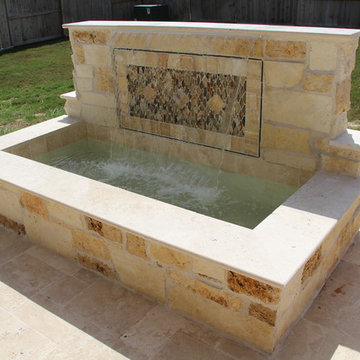
Stepping out onto the covered patio space, attention is immediately drawn to the tranquil water feature. Faced with Georgetown Blend stone and Bullnose Travertine coping, this water fall feature creates an elegant feel to this outdoor patio. Even in the midst of night, it glows with LED lights and sparkles from the decorative glass backsplash. This lovely water feature requires low maintenance, as it is fitted with a chlorinator and Jandy pump for proper filtration.
The Venetian Gold granite blends well with the earthy tones found in the original brick, allowing this outdoor kitchen to stand out yet complement the home’s exterior. The bar top area easily seats 4 to 5 guests and attracts the use of Margarita mixers with accessible countertop electrical outlets. For added convenience, the kitchen sink is equipped with both hot and cold water as well as a sanitary pump. There is ample amount of storage space alongside the stainless steel appliances and an inconspicuous garbage can drawer. The mini refrigerator accommodates 48-60 canned drinks, and the double burner and grill provide the perfect opportunity to prepare an outstanding meal for guests and family.
The fire feature in this outdoor project attracts those recently refreshed at the kitchen to come sit and relax! With matching brick as the home, the fire place is a seamless addition to this outdoor living room.
Completing the project, varying sizes of Travertine tile are used for the flooring. The variation in size and uniquely chiseled edge of the tile catches the eye of its travelers.
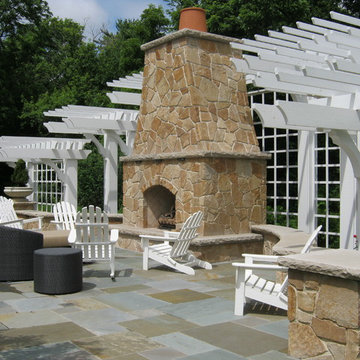
Foto de patio tradicional de tamaño medio en patio trasero con brasero, adoquines de piedra natural y pérgola
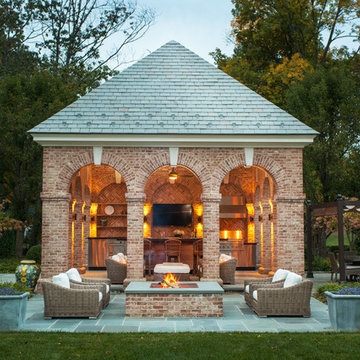
Directional accent lighting at each of the columns simultaneously emblazons the brick details and illuminates the outdoor room. A wood burning fire pit centered on the patio provides ambiance and warmth as the temperatures dip on cool summer nights.
Gus Cantavero Photography
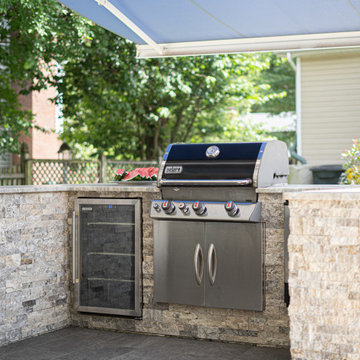
The owners of this Annapolis home were looking to renovate a few main rooms throughout the house. In order to bring their vision into fruition, our team removed and reconstructed walls and installed new beams on the first floor to create an open concept living space. Now a built-in breakfast nook and remodeled kitchen with tons of natural light looks out to a swimming pool and patio designed for outdoor entertainment. Our team moved the laundry room from the first floor to the second floor and updated all bathrooms throughout the house.
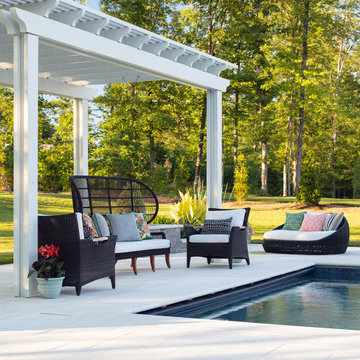
This pergola sits at the far end of our clients' pool and has this fun outdoor seating group for poolside lounging.
Modelo de patio clásico extra grande en patio trasero con adoquines de piedra natural y pérgola
Modelo de patio clásico extra grande en patio trasero con adoquines de piedra natural y pérgola
19.988 ideas para patios con adoquines de piedra natural y todos los revestimientos
6