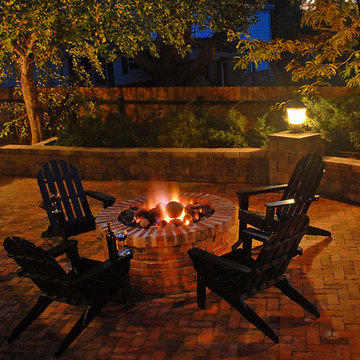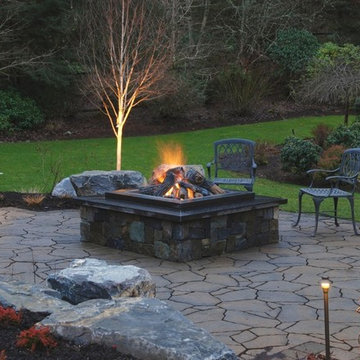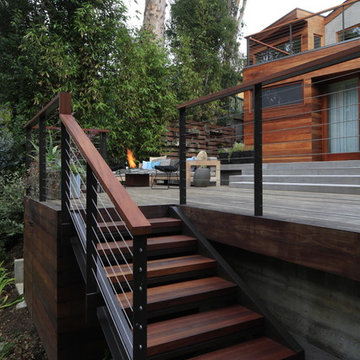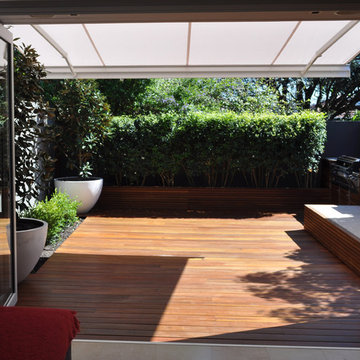61.197 ideas para patios negros
Filtrar por
Presupuesto
Ordenar por:Popular hoy
101 - 120 de 61.197 fotos
Artículo 1 de 2
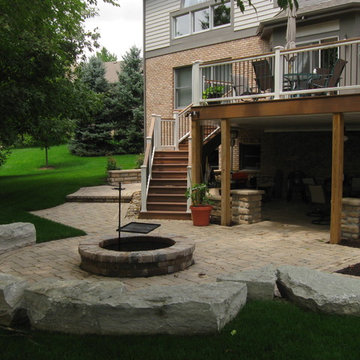
After! 3' excavation created usable living space under deck, new fiberon deck/handrail, cultured stone seat walls, paver patio, firepit, limestone boulder seat walls
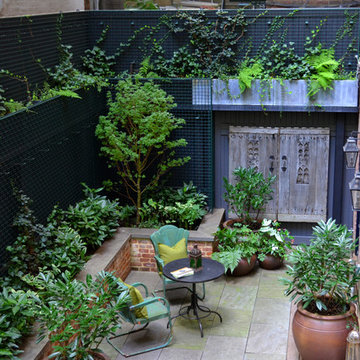
A dark backyard was given a new life with dramatic additions of built in planting beds, custom cut salvaged pavers, green screen trellis and a ton of charm. The reclaimed barn doors add a focal point to the east wall while the custom built two-tier planting system allows vines to fill this garden which spans two floors of the client's home.
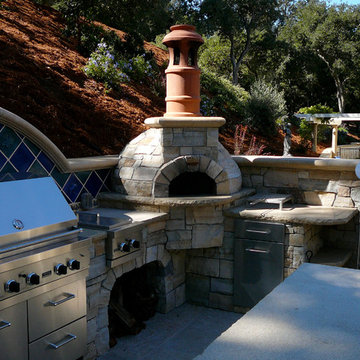
Mugnaini Piccolo Wood Fired oven cooks just like the larger ones with advantages of its own. Start up time is fast and wood consumption is minimal. A great indoor or outdoor pizza oven choice for the home. Learn more at http://www.mugnaini.com/residential-ovens/
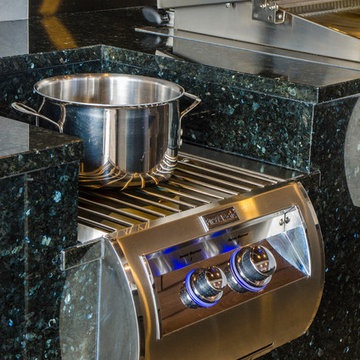
Johan Roetz
Ejemplo de patio contemporáneo extra grande en patio trasero y anexo de casas con cocina exterior y adoquines de piedra natural
Ejemplo de patio contemporáneo extra grande en patio trasero y anexo de casas con cocina exterior y adoquines de piedra natural
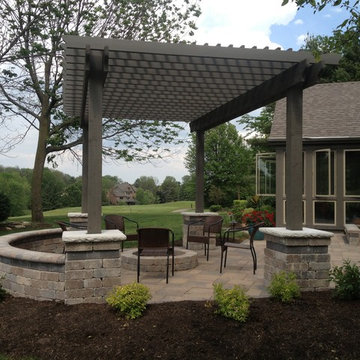
Backyard Retreats Patios & Ponds
Diseño de patio clásico de tamaño medio en patio trasero con brasero, adoquines de ladrillo y pérgola
Diseño de patio clásico de tamaño medio en patio trasero con brasero, adoquines de ladrillo y pérgola
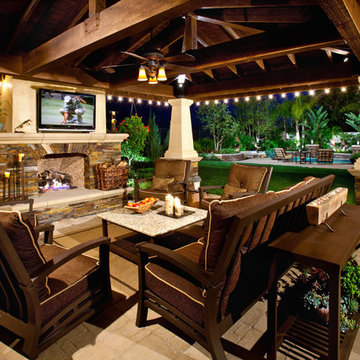
Modelo de patio mediterráneo con adoquines de ladrillo y brasero
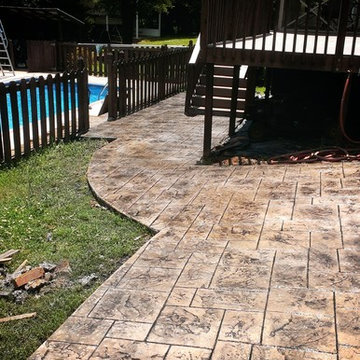
Stamped concrete patio and side walk entry to pool and pad to driveway. Pueblo base color and charcoal release.
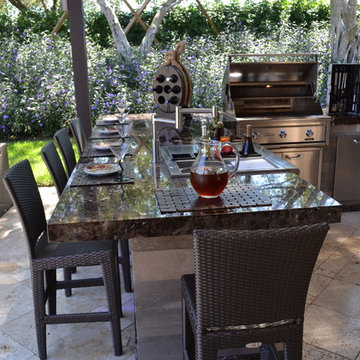
A complete contemporary backyard project was taken to another level of design. This amazing backyard was completed in the beginning of 2013 in Weston, Florida.
The project included an Outdoor Kitchen with equipment by Lynx, and finished with Emperador Light Marble and a Spanish stone on walls. Also, a 32” X 16” wooden pergola attached to the house with a customized wooden wall for the TV on a structured bench with the same finishes matching the Outdoor Kitchen. The project also consist of outdoor furniture by The Patio District, pool deck with gold travertine material, and an ivy wall with LED lights and custom construction with Black Absolute granite finish and grey stone on walls.
For more information regarding this or any other of our outdoor projects please visit our website at www.luxapatio.com where you may also shop online. You can also visit our showroom located in the Doral Design District (3305 NW 79 Ave Miami FL. 33122) or contact us at 305-477-5141.
URL http://www.luxapatio.com
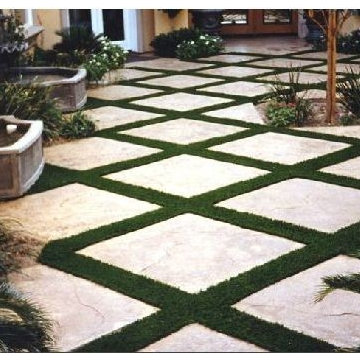
Indoor putting greens and indoor golf putting greens! Installers will find that Envy Lawn has the best synthetic grass for their indoor practice putting greens projects. Synthetic indoor putting greens is part of our wholesale artificial turf product line. You can build a green for your customers backyard lawn or indoor area that will last for years.
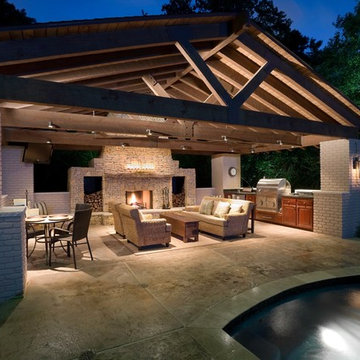
We were contacted by a family named Pesek who lived near Memorial Drive on the West side of Houston. They lived in a stately home built in the late 1950’s. Many years back, they had contracted a local pool company to install an old lagoon-style pool, which they had since grown tired of. When they initially called us, they wanted to know if we could build them an outdoor room at the far end of the swimming pool. We scheduled a free consultation at a time convenient to them, and we drove out to their residence to take a look at the property.
After a quick survey of the back yard, rear of the home, and the swimming pool, we determined that building an outdoor room as an addition to their existing landscaping design would not bring them the results they expected. The pool was visibly dated with an early “70’s” look, which not only clashed with the late 50’s style of home architecture, but guaranteed an even greater clash with any modern-style outdoor room we constructed. Luckily for the Peseks, we offered an even better landscaping plan than the one they had hoped for.
We proposed the construction of a new outdoor room and an entirely new swimming pool. Both of these new structures would be built around the classical geometry of proportional right angles. This would allow a very modern design to compliment an older home, because basic geometric patterns are universal in many architectural designs used throughout history. In this case, both the swimming pool and the outdoor rooms were designed as interrelated quadrilateral forms with proportional right angles that created the illusion of lengthened distance and a sense of Classical elegance. This proved a perfect complement to a house that had originally been built as a symbolic emblem of a simpler, more rugged and absolute era.
Though reminiscent of classical design and complimentary to the conservative design of the home, the interior of the outdoor room was ultra-modern in its array of comfort and convenience. The Peseks felt this would be a great place to hold birthday parties for their child. With this new outdoor room, the Peseks could take the party outside at any time of day or night, and at any time of year. We also built the structure to be fully functional as an outdoor kitchen as well as an outdoor entertainment area. There was a smoker, a refrigerator, an ice maker, and a water heater—all intended to eliminate any need to return to the house once the party began. Seating and entertainment systems were also added to provide state of the art fun for adults and children alike. We installed a flat-screen plasma TV, and we wired it for cable.
The swimming pool was built between the outdoor room and the rear entrance to the house. We got rid of the old lagoon-pool design which geometrically clashed with the right angles of the house and outdoor room. We then had a completely new pool built, in the shape of a rectangle, with a rather innovative coping design.
We showcased the pool with a coping that rose perpendicular to the ground out of the stone patio surface. This reinforced our blend of contemporary look with classical right angles. We saved the client an enormous amount of money on travertine by setting the coping so that it does not overhang with the tile. Because the ground between the house and the outdoor room gradually dropped in grade, we used the natural slope of the ground to create another perpendicular right angle at the end of the pool. Here, we installed a waterfall which spilled over into a heated spa. Although the spa was fed from within itself, it was built to look as though water was coming from within the pool.
The ultimate result of all of this is a new sense of visual “ebb and flow,” so to speak. When Mr. Pesek sits in his couch facing his house, the earth appears to rise up first into an illuminated pool which leads the way up the steps to his home. When he sits in his spa facing the other direction, the earth rises up like a doorway to his outdoor room, where he can comfortably relax in the water while he watches TV. For more the 20 years Exterior Worlds has specialized in servicing many of Houston's fine neighborhoods.
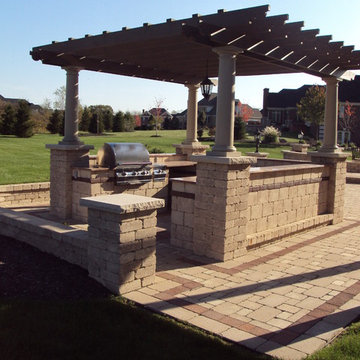
Keith Morris
Foto de patio clásico grande en patio trasero con cocina exterior, adoquines de ladrillo y pérgola
Foto de patio clásico grande en patio trasero con cocina exterior, adoquines de ladrillo y pérgola
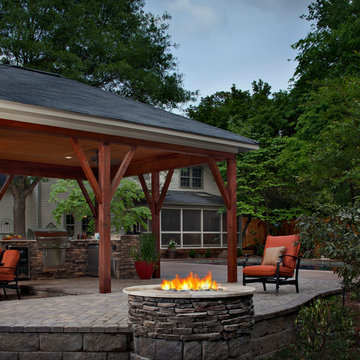
This corner of the patio is the perfect place for an outdoor fire pit. The family can enjoy the view and some of the residual heat but it's out of the way enough that it doesn't take up any seating space. With the gorgeous gray concrete pavers for the patio, we were able to match the fire pit with lovely gray stacked stone and a flagstone top. The lovely curvilinear shape of the stone patio is counteracted with the straight edges of the pavers. The custom outdoor kitchen is perfectly placed under the covered patio so the master chef can stay cool in the shade with the ceiling fans on. Step down to the sunken eating area for an indoor feeling in the open air of this Matthews backyard retreat.
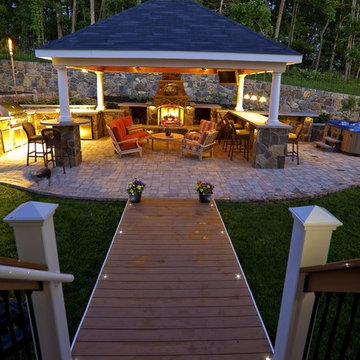
Designed & Built by Holloway Company Inc.
Foto de patio clásico grande en patio trasero con brasero, adoquines de hormigón y cenador
Foto de patio clásico grande en patio trasero con brasero, adoquines de hormigón y cenador
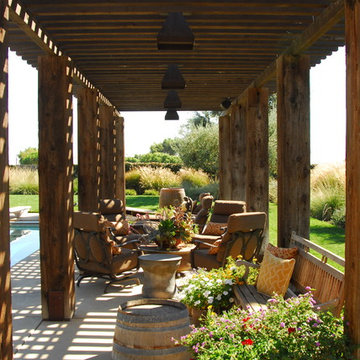
The backyard is centered around a central patio space and a pool along with a linear arbor structure built out of reclaimed wood timbers. Although used minimally on this project, a cool and refreshing lawn area was incorporated into the backyard space.
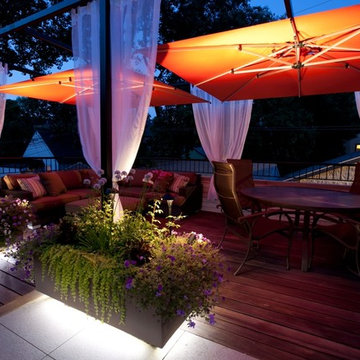
This Small Chicago Garage rooftop is a typical size for the city, but the new digs on this garage are like no other. With custom Molded planters by CGD, Aog grill, FireMagic fridge and accessories, Imported Porcelain tiles, IPE plank decking, Custom Steel Pergola with the look of umbrellas suspended in mid air. and now this space and has been transformed from drab to FAB! Photo taken by Tyrone Mitchell
61.197 ideas para patios negros
6
