29.356 ideas para patios grandes con todos los revestimientos
Filtrar por
Presupuesto
Ordenar por:Popular hoy
141 - 160 de 29.356 fotos
Artículo 1 de 3
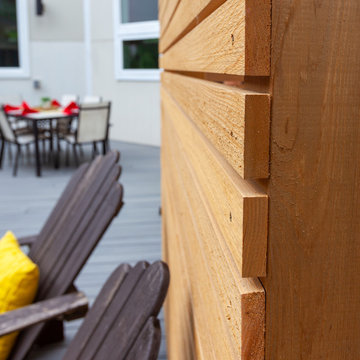
This modern home, near Cedar Lake, built in 1900, was originally a corner store. A massive conversion transformed the home into a spacious, multi-level residence in the 1990’s.
However, the home’s lot was unusually steep and overgrown with vegetation. In addition, there were concerns about soil erosion and water intrusion to the house. The homeowners wanted to resolve these issues and create a much more useable outdoor area for family and pets.
Castle, in conjunction with Field Outdoor Spaces, designed and built a large deck area in the back yard of the home, which includes a detached screen porch and a bar & grill area under a cedar pergola.
The previous, small deck was demolished and the sliding door replaced with a window. A new glass sliding door was inserted along a perpendicular wall to connect the home’s interior kitchen to the backyard oasis.
The screen house doors are made from six custom screen panels, attached to a top mount, soft-close track. Inside the screen porch, a patio heater allows the family to enjoy this space much of the year.
Concrete was the material chosen for the outdoor countertops, to ensure it lasts several years in Minnesota’s always-changing climate.
Trex decking was used throughout, along with red cedar porch, pergola and privacy lattice detailing.
The front entry of the home was also updated to include a large, open porch with access to the newly landscaped yard. Cable railings from Loftus Iron add to the contemporary style of the home, including a gate feature at the top of the front steps to contain the family pets when they’re let out into the yard.
Tour this project in person, September 28 – 29, during the 2019 Castle Home Tour!
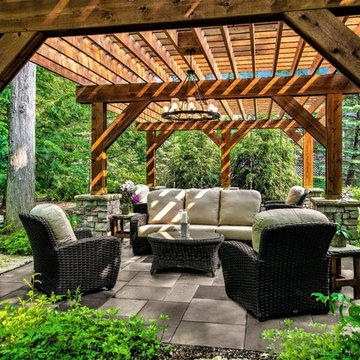
Landscape design by Kevin Manning and John Algozzini.
Foto de patio clásico grande en patio trasero con adoquines de piedra natural y pérgola
Foto de patio clásico grande en patio trasero con adoquines de piedra natural y pérgola
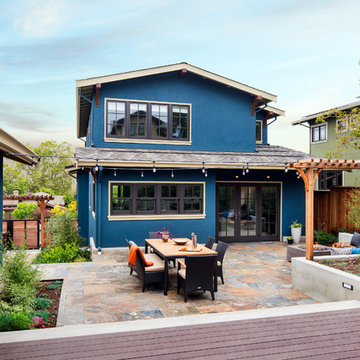
Mark Compton
Imagen de patio clásico renovado grande en patio trasero con brasero, adoquines de piedra natural y pérgola
Imagen de patio clásico renovado grande en patio trasero con brasero, adoquines de piedra natural y pérgola
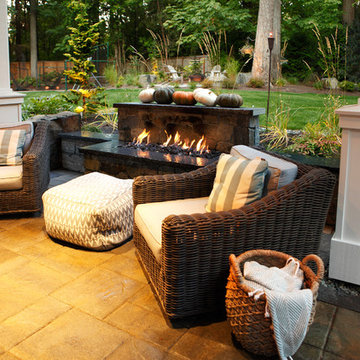
Parkscreative.com
Ejemplo de patio actual grande en patio trasero y anexo de casas con adoquines de hormigón y chimenea
Ejemplo de patio actual grande en patio trasero y anexo de casas con adoquines de hormigón y chimenea
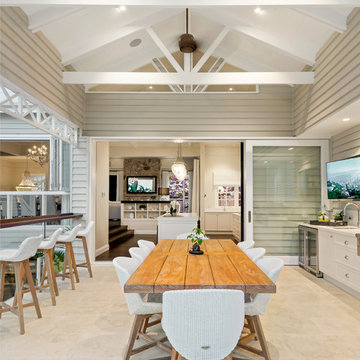
Ejemplo de patio marinero grande en anexo de casas con cocina exterior y suelo de baldosas
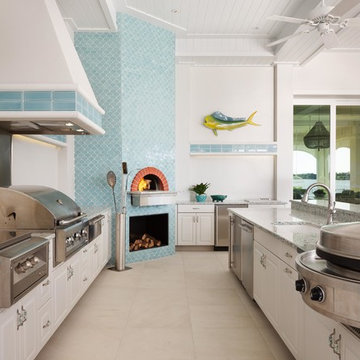
Modelo de patio marinero grande en anexo de casas y patio trasero con cocina exterior y suelo de baldosas
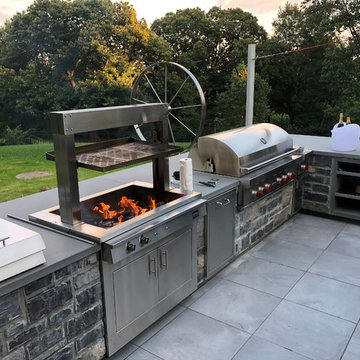
Madeleine Douglas
Foto de patio contemporáneo grande en patio trasero con cocina exterior, suelo de baldosas y toldo
Foto de patio contemporáneo grande en patio trasero con cocina exterior, suelo de baldosas y toldo
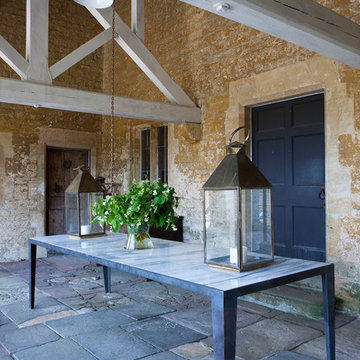
Originally part of the Woodchester Park Estate, Woodchester Park is famous for its main house, Woodchester Mansion. The Mansion is one of England’s finest examples of an early Arts and Craft and Gothic Revival House and features the work of a number of celebrated 19th Century academics and architects.
The house and outbuildings that house the clients studios were originally part of the model home farm. Run-down, asset stripped and sanitised, it was sensitively refurbished with a design that gives a distinct nod to their original use.
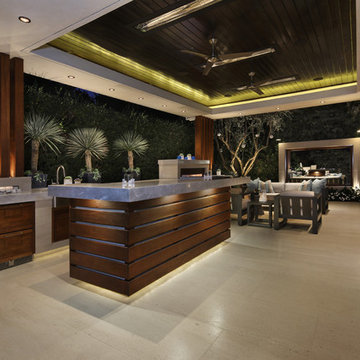
Landscape Design: AMS Landscape Design Studios, Inc. / Photography: Jeri Koegel
Modelo de patio contemporáneo grande en patio trasero con cocina exterior, adoquines de piedra natural y cenador
Modelo de patio contemporáneo grande en patio trasero con cocina exterior, adoquines de piedra natural y cenador
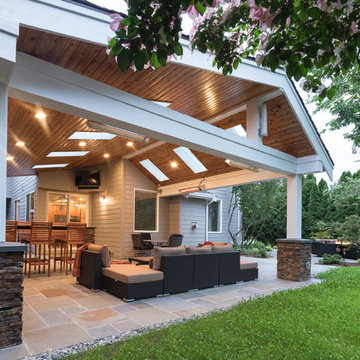
Our client wanted to create a fresh outdoor living space within their outdated backyard and to give a makeover to their entire property. The overall setting was a tremendous asset to the spaces - a large wetland area just behind their home, full of interesting birds and wildlife that the homeowner values.
We designed and built a spacious covered outdoor living space as the backyard focal point. The kitchen and bar area feature a Hestan grill, kegerator and refrigerator along with ample counter space. This structure is heated by Infratech heaters for maximum all-season use. An array of six skylights allows light into the space and the adjacent windows.
While the covered space is the focal point of the backyard, the entire property was redesigned to include a bluestone patio and pathway, dry creek bed, new planting, extensive low voltage outdoor lighting and a new entry monument.
The design fits seamlessly among the existing mature trees and the backdrop of a beautiful wetland area beyond. The structure feels as if it has always been a part of the home.
William Wright Photography
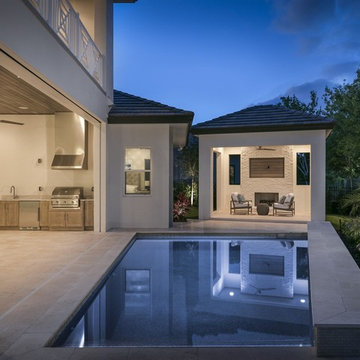
Imagen de patio contemporáneo grande en patio trasero y anexo de casas con brasero y adoquines de piedra natural
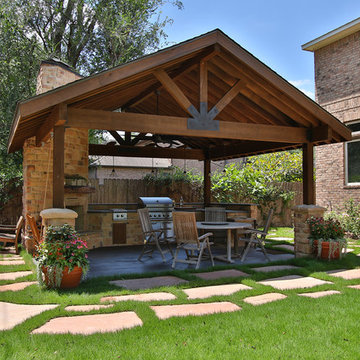
Detached covered patio made of custom milled cypress which is durable and weather-resistant.
Amenities include a full outdoor kitchen, masonry wood burning fireplace and porch swing.
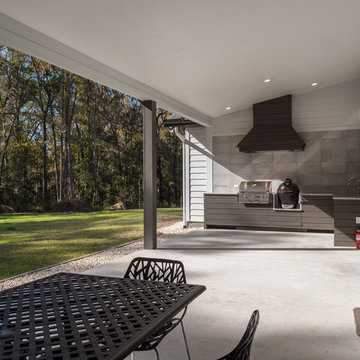
Ejemplo de patio tradicional renovado grande en patio trasero y anexo de casas con cocina exterior y losas de hormigón
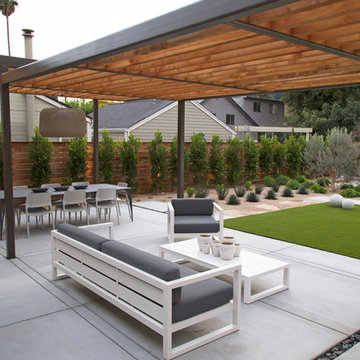
photography by Joslyn Amato
Modelo de patio moderno grande en patio trasero con cocina exterior, losas de hormigón y pérgola
Modelo de patio moderno grande en patio trasero con cocina exterior, losas de hormigón y pérgola
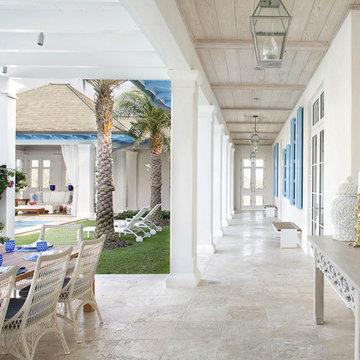
Stainless steel lanterns perfectly complement the beach vibes of this outdoor oasis. Shop the look: http://ow.ly/qyMT30nCl6J
![LAKEVIEW [reno]](https://st.hzcdn.com/fimgs/pictures/patios/lakeview-reno-omega-construction-and-design-inc-img~c3f1ea560a3475b1_6580-1-e23c3b7-w360-h360-b0-p0.jpg)
© Greg Riegler
Ejemplo de patio clásico renovado grande en patio trasero y anexo de casas con adoquines de hormigón y brasero
Ejemplo de patio clásico renovado grande en patio trasero y anexo de casas con adoquines de hormigón y brasero
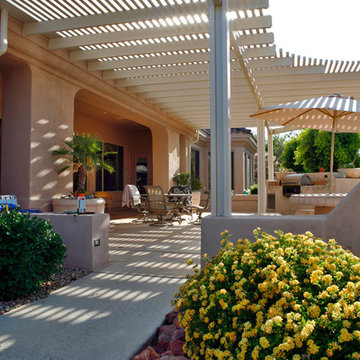
Ejemplo de patio tradicional renovado grande en patio trasero con losas de hormigón y pérgola
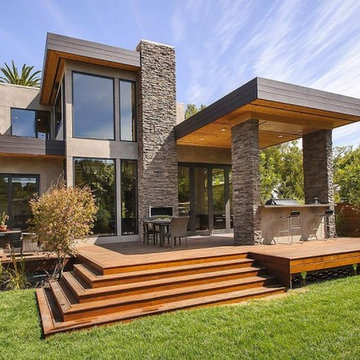
Ejemplo de patio actual grande en patio trasero y anexo de casas con cocina exterior y entablado
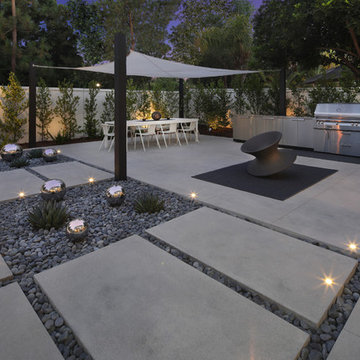
Imagen de patio moderno grande en patio trasero con brasero, losas de hormigón y cenador
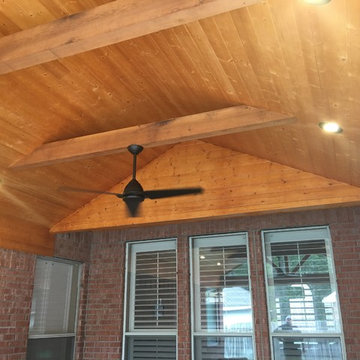
Ejemplo de patio tradicional grande en patio trasero con losas de hormigón y cenador
29.356 ideas para patios grandes con todos los revestimientos
8