65.093 ideas para patios con adoquines de ladrillo y adoquines de piedra natural
Filtrar por
Presupuesto
Ordenar por:Popular hoy
1 - 20 de 65.093 fotos
Artículo 1 de 3

Walpole Garden, Chiswick
Photography by Caroline Mardon - www.carolinemardon.com
Diseño de patio clásico pequeño con adoquines de ladrillo
Diseño de patio clásico pequeño con adoquines de ladrillo

Bluestone Pavers, custom Teak Wood banquette with cement tile inlay, Bluestone firepit, custom outdoor kitchen with Teak Wood, concrete waterfall countertop with Teak surround.
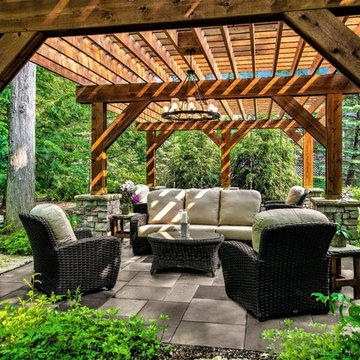
Landscape design by Kevin Manning and John Algozzini.
Foto de patio clásico grande en patio trasero con adoquines de piedra natural y pérgola
Foto de patio clásico grande en patio trasero con adoquines de piedra natural y pérgola
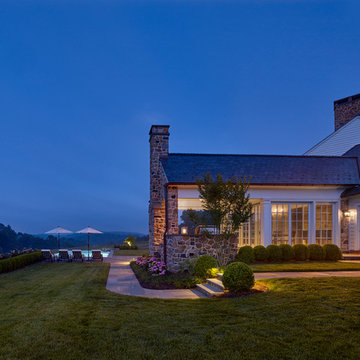
Photo: Don Pearse Photography
Imagen de patio tradicional en patio trasero y anexo de casas con chimenea y adoquines de piedra natural
Imagen de patio tradicional en patio trasero y anexo de casas con chimenea y adoquines de piedra natural
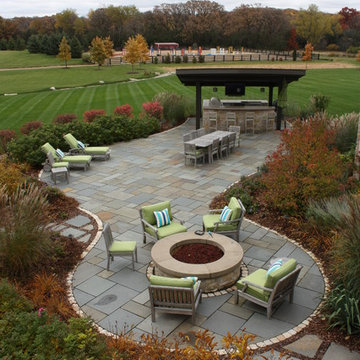
Overview from guest wing of home. The patio area is surrounded with grasses and masses of perennials just starting to take on their autumn color changes.
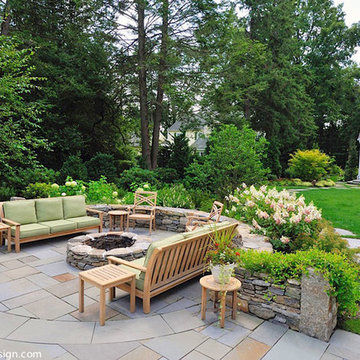
Andover, MA backyard renovation. - Bluestone patio with radius cut curved stone accents. New England fieldstone seat wall, fire pit and Goshen stone pavers leading to pool house. Granite paver borders and jumbo granite cobbled apron on driveway with lavender and misc. plantings - Sallie Hill Design | Landscape Architecture | 339-970-9058 | salliehilldesign.com | photo ©2012 Brian Hill
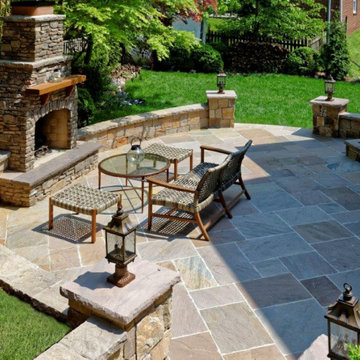
Ejemplo de patio mediterráneo de tamaño medio sin cubierta en patio trasero con chimenea y adoquines de piedra natural
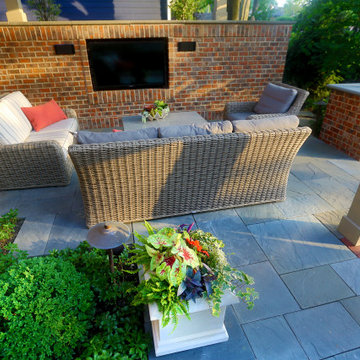
Modelo de patio tradicional de tamaño medio en patio trasero con brasero, adoquines de piedra natural y pérgola
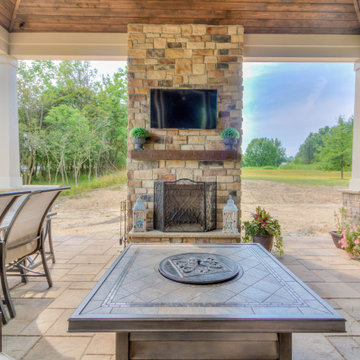
Imagen de patio grande en patio trasero y anexo de casas con chimenea y adoquines de piedra natural

Existing mature pine trees canopy this outdoor living space. The homeowners had envisioned a space to relax with their large family and entertain by cooking and dining, cocktails or just a quiet time alone around the firepit. The large outdoor kitchen island and bar has more than ample storage space, cooking and prep areas, and dimmable pendant task lighting. The island, the dining area and the casual firepit lounge are all within conversation areas of each other. The overhead pergola creates just enough of a canopy to define the main focal point; the natural stone and Dekton finished outdoor island.
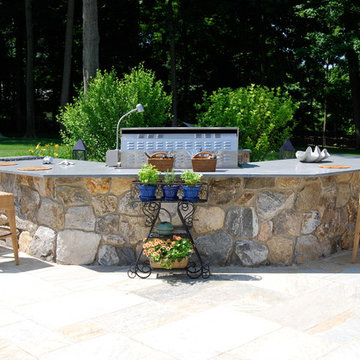
Diseño de patio tradicional de tamaño medio sin cubierta en patio trasero con cocina exterior y adoquines de piedra natural

Ejemplo de patio tradicional grande sin cubierta en patio trasero con jardín de macetas y adoquines de piedra natural

The landscape of this home honors the formality of Spanish Colonial / Santa Barbara Style early homes in the Arcadia neighborhood of Phoenix. By re-grading the lot and allowing for terraced opportunities, we featured a variety of hardscape stone, brick, and decorative tiles that reinforce the eclectic Spanish Colonial feel. Cantera and La Negra volcanic stone, brick, natural field stone, and handcrafted Spanish decorative tiles are used to establish interest throughout the property.
A front courtyard patio includes a hand painted tile fountain and sitting area near the outdoor fire place. This patio features formal Boxwood hedges, Hibiscus, and a rose garden set in pea gravel.
The living room of the home opens to an outdoor living area which is raised three feet above the pool. This allowed for opportunity to feature handcrafted Spanish tiles and raised planters. The side courtyard, with stepping stones and Dichondra grass, surrounds a focal Crape Myrtle tree.
One focal point of the back patio is a 24-foot hand-hammered wrought iron trellis, anchored with a stone wall water feature. We added a pizza oven and barbecue, bistro lights, and hanging flower baskets to complete the intimate outdoor dining space.
Project Details:
Landscape Architect: Greey|Pickett
Architect: Higgins Architects
Landscape Contractor: Premier Environments
Metal Arbor: Porter Barn Wood
Photography: Scott Sandler
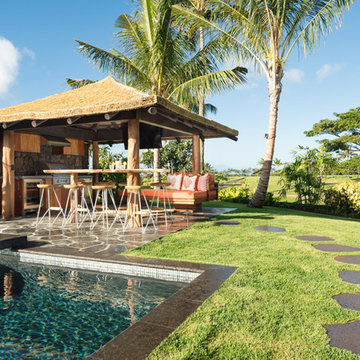
The Pai Pai is the automatic hangout spot for the whole family. Designed in a fun tropical style with a reed thatch ceiling, dark stained rafters, and Ohia log columns. The live edge bar faces the TV for watching the game while barbecuing and the orange built-in sofa makes relaxing a synch. The pool features a swim-up bar and a hammock swings in the shade beneath the coconut trees.
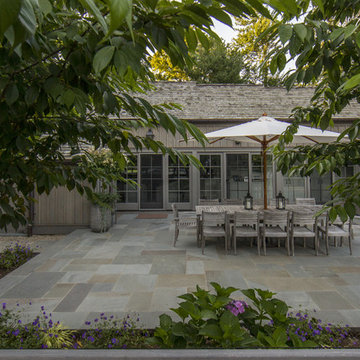
Out door Entertainment Area
Imagen de patio campestre de tamaño medio sin cubierta en patio trasero con adoquines de piedra natural
Imagen de patio campestre de tamaño medio sin cubierta en patio trasero con adoquines de piedra natural
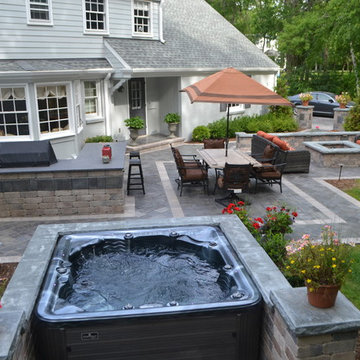
Diseño de patio clásico de tamaño medio sin cubierta en patio trasero con adoquines de piedra natural
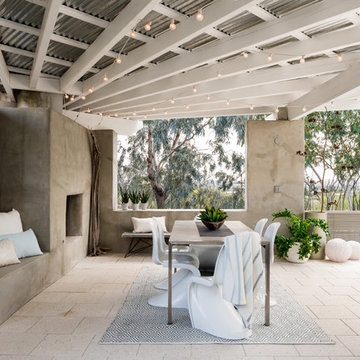
Photography by Matt Vacca
Diseño de patio costero de tamaño medio en patio trasero con adoquines de piedra natural, cenador y chimenea
Diseño de patio costero de tamaño medio en patio trasero con adoquines de piedra natural, cenador y chimenea

Overlooking the lake and with rollaway screens
Diseño de patio de estilo de casa de campo en patio trasero y anexo de casas con brasero y adoquines de piedra natural
Diseño de patio de estilo de casa de campo en patio trasero y anexo de casas con brasero y adoquines de piedra natural

A once over grown area, boggy part of the curtilage of this replacement dwelling development. Implementing extensive drainage, tree planting and dry stone walling, the walled garden is now maturing into a beautiful private garden area of this soon to be stunning home development. With sunken dry stone walled private seating area, Box hedging, pleached Hornbeam, oak cleft gates, dry stone walling and wild life loving planting and views over rolling hills and countryside, this garden is a beautiful addition to this developments Landscape Architecture design.
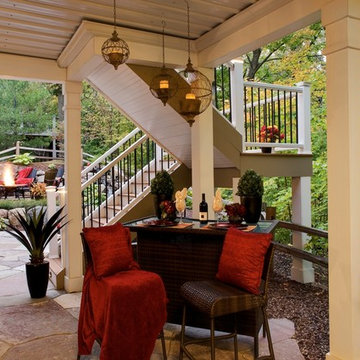
Patio under deck with bar area.
Foto de patio clásico de tamaño medio sin cubierta en patio trasero con brasero y adoquines de piedra natural
Foto de patio clásico de tamaño medio sin cubierta en patio trasero con brasero y adoquines de piedra natural
65.093 ideas para patios con adoquines de ladrillo y adoquines de piedra natural
1