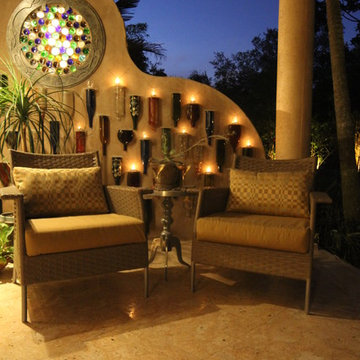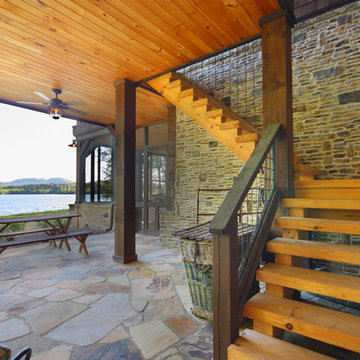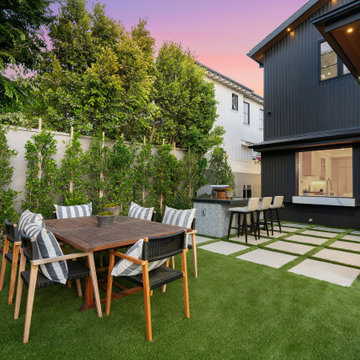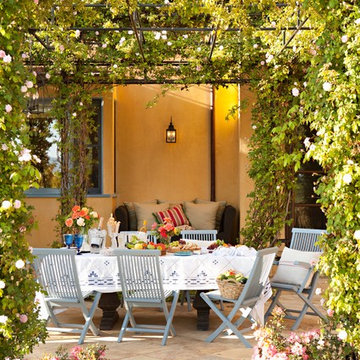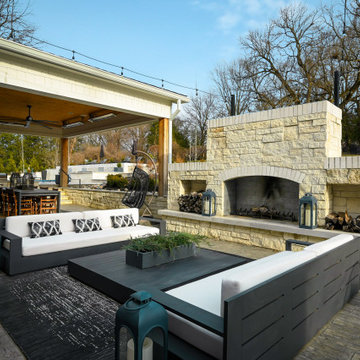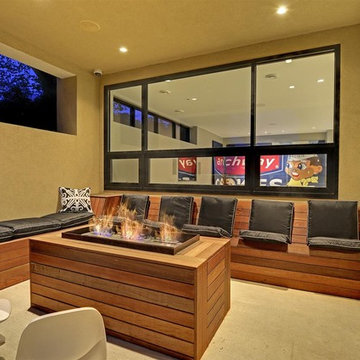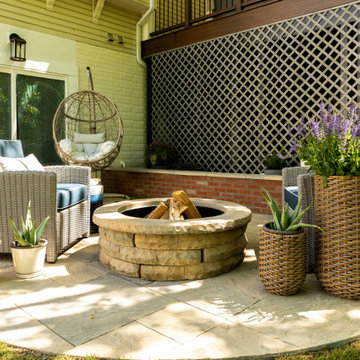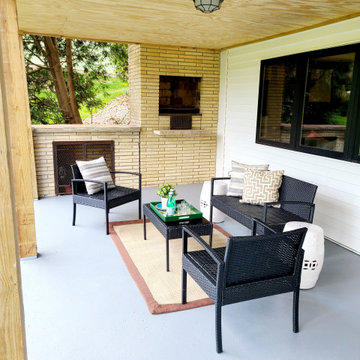2.239 ideas para patios amarillos
Ordenar por:Popular hoy
41 - 60 de 2239 fotos
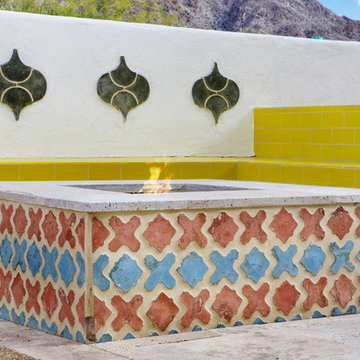
Fat Tony
A close up of this bold look, positive the fire isn't the only thing making my heart warm.
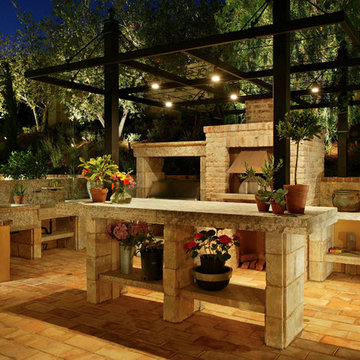
Alfresco Kitchen -
General Contractor: Forte Estate Homes
photo by Aidin Foster
Foto de patio mediterráneo de tamaño medio en patio lateral con cocina exterior, suelo de baldosas y pérgola
Foto de patio mediterráneo de tamaño medio en patio lateral con cocina exterior, suelo de baldosas y pérgola
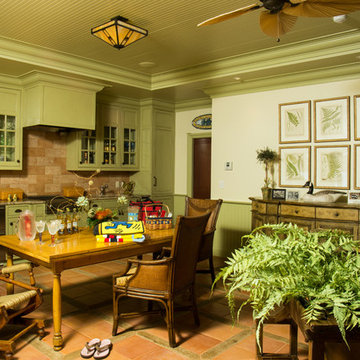
Ejemplo de patio rural grande en patio trasero y anexo de casas con cocina exterior y suelo de baldosas
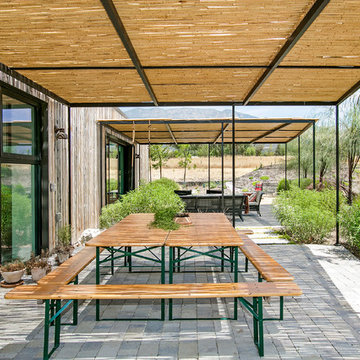
Sherri Johnson
Imagen de patio de estilo de casa de campo con adoquines de hormigón y cenador
Imagen de patio de estilo de casa de campo con adoquines de hormigón y cenador
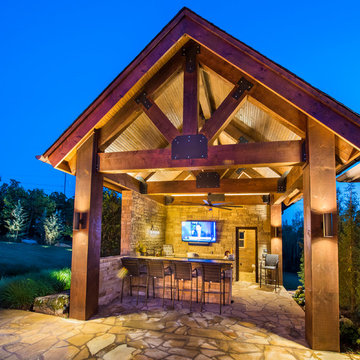
The outdoor bar complete with outdoor restroom, hand cut stone walls, outdoor television.
Design and construction by Caviness Landscape Design
Photography by KO Rinearson
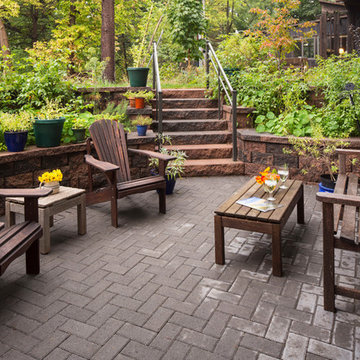
Traditional design blends well with 21st century accessibility standards. Designed by architect Jeremiah Battles of Acacia Architects and built by Ben Quie & Sons, this beautiful new home features details found a century ago, combined with a creative use of space and technology to meet the owner’s mobility needs. Even the elevator is detailed with quarter-sawn oak paneling. Feeling as though it has been here for generations, this home combines architectural salvage with creative design. The owner brought in vintage lighting fixtures, a Tudor fireplace surround, and beveled glass for windows and doors. The kitchen pendants and sconces were custom made to match a 1912 Sheffield fixture she had found. Quarter-sawn oak in the living room, dining room, and kitchen, and flat-sawn oak in the pantry, den, and powder room accent the traditional feel of this brand-new home.
Design by Acacia Architects/Jeremiah Battles
Construction by Ben Quie and Sons
Photography by: Troy Thies
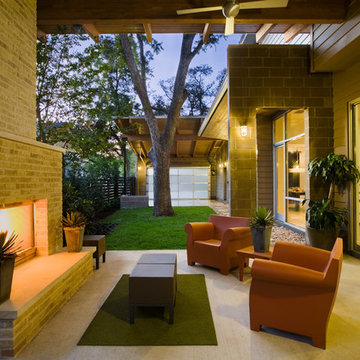
Published:
The Good Life, January 2009
Professional Builder, Annual Green Issue November 2010
Photo Credit: Coles Hairtston
Ejemplo de patio contemporáneo de tamaño medio en patio trasero y anexo de casas con brasero y adoquines de hormigón
Ejemplo de patio contemporáneo de tamaño medio en patio trasero y anexo de casas con brasero y adoquines de hormigón
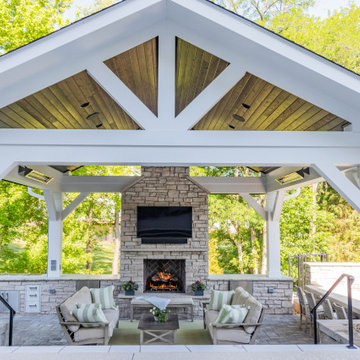
A extravagant pool side outdoor room with a fireplace, outdoor kitchen, swim-up bar, Infratech heaters, cedar tongue and groove ceiling with a custom stain, and Universal Motions Retractable screens.
This project also includes a beautiful Trex Open deck with an underdeck area.
The outdoor kitchen includes:
- A FireMagic grill
- Fire Magic Cabinets and Drawers
- An Alfa pizza oven
- Two Blaze under counter refrigerators
- Granite countertops
- All finished in stone to match the fireplace
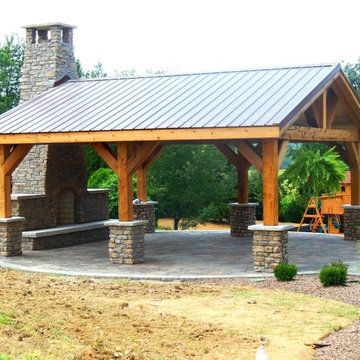
Modelo de patio rústico grande en patio trasero con brasero, losas de hormigón y pérgola
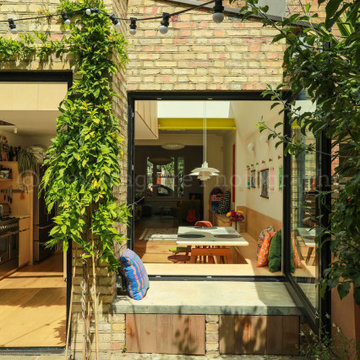
A simple extension on the ground floor, a bespoke kitchen catering for their needs and allowing for them to imprint their personalties into their home.
The bay window with it’s two way seating allows for the boundary between the indoor and outdoor to merge beautifully.
The pivot door is a great alternative to the the usual sliding or folding garden door.
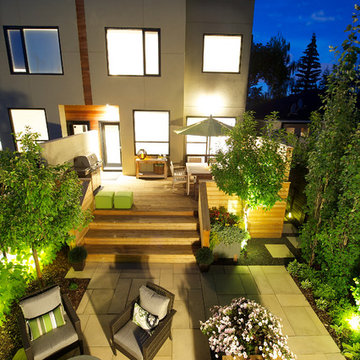
This garden is a perfect example of contemporary city design for a small space. Two custom built hardwood planters provide some height and depth to the narrow front yard. While the tile walkway is set on a stable concrete base ensuring safe passage in and out of the home in both summer and winter. The private back yard maximizes space by using a custom built hardwood table as both an architectural piece that defines the fire pit area, and an optional servery for larger dining parties.
Photo credit: Jamen Rhodes
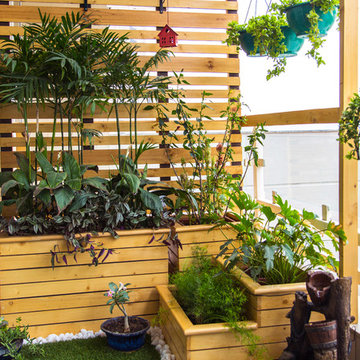
A cozy balcony garden on a second floor apartment. A new living space created for all members of the family-including a 15 month old.
Foto de patio campestre pequeño
Foto de patio campestre pequeño
2.239 ideas para patios amarillos
3
