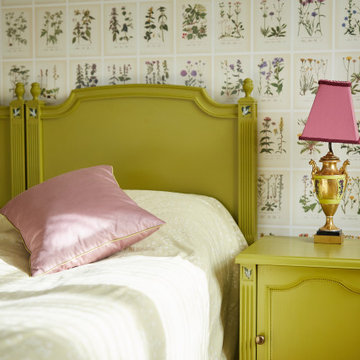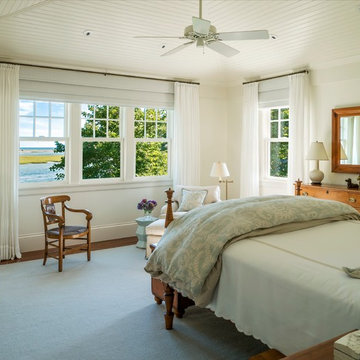1.933 ideas para habitaciones de invitados verdes
Filtrar por
Presupuesto
Ordenar por:Popular hoy
81 - 100 de 1933 fotos
Artículo 1 de 3
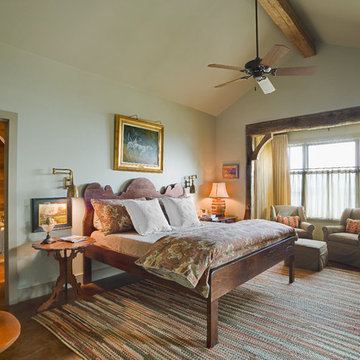
Diseño de habitación de invitados rural de tamaño medio con paredes blancas y suelo de madera oscura
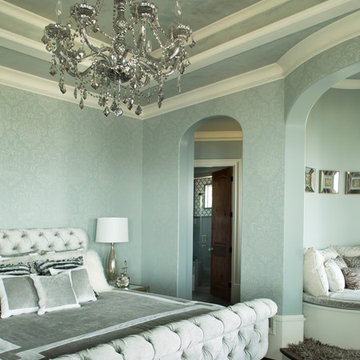
Teri Pugh Studio
Melrose Custom Homes
2012 Jill Hunter
Ejemplo de habitación de invitados mediterránea grande con paredes beige
Ejemplo de habitación de invitados mediterránea grande con paredes beige
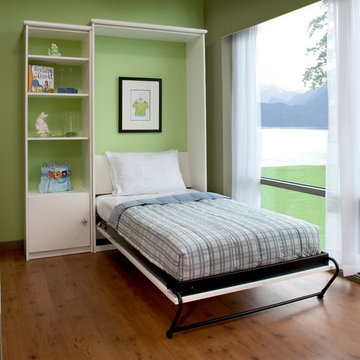
White Murphy Bed with built in custom cabinets for storage and organization
Modelo de habitación de invitados tradicional de tamaño medio sin chimenea con paredes verdes y suelo de madera clara
Modelo de habitación de invitados tradicional de tamaño medio sin chimenea con paredes verdes y suelo de madera clara
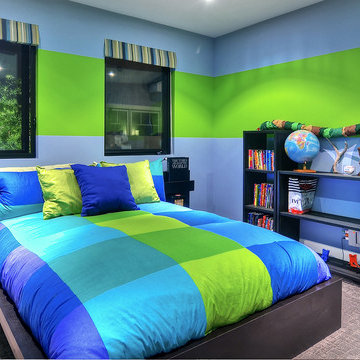
When Irvine designer, Richard Bustos’ client decided to remodel his Orange County 4,900 square foot home into a contemporary space, he immediately thought of Cantoni. His main concern though was based on the assumption that our luxurious modern furnishings came with an equally luxurious price tag. It was only after a visit to our Irvine store, where the client and Richard connected that the client realized our extensive collection of furniture and accessories was well within his reach.
“Richard was very thorough and straight forward as far as pricing,” says the client. "I became very intrigued that he was able to offer high quality products that I was looking for within my budget.”
The next phases of the project involved looking over floor plans and discussing the client’s vision as far as design. The goal was to create a comfortable, yet stylish and modern layout for the client, his wife, and their three kids. In addition to creating a cozy and contemporary space, the client wanted his home to exude a tranquil atmosphere. Drawing most of his inspiration from Houzz, (the leading online platform for home remodeling and design) the client incorporated a Zen-like ambiance through the distressed greyish brown flooring, organic bamboo wall art, and with Richard’s help, earthy wall coverings, found in both the master bedroom and bathroom.
Over the span of approximately two years, Richard helped his client accomplish his vision by selecting pieces of modern furniture that possessed the right colors, earthy tones, and textures so as to complement the home’s pre-existing features.
The first room the duo tackled was the great room, and later continued furnishing the kitchen and master bedroom. Living up to its billing, the great room not only opened up to a breathtaking view of the Newport coast, it also was one great space. Richard decided that the best option to maximize the space would be to break the room into two separate yet distinct areas for living and dining.
While exploring our online collections, the client discovered the Jasper Shag rug in a bold and vibrant green. The grassy green rug paired with the sleek Italian made Montecarlo glass dining table added just the right amount of color and texture to compliment the natural beauty of the bamboo sculpture. The client happily adds, “I’m always receiving complements on the green rug!”
Once the duo had completed the dining area, they worked on furnishing the living area, and later added pieces like the classic Renoir bed to the master bedroom and Crescent Console to the kitchen, which adds both balance and sophistication. The living room, also known as the family room was the central area where Richard’s client and his family would spend quality time. As a fellow family man, Richard understood that that meant creating an inviting space with comfortable and durable pieces of furniture that still possessed a modern flare. The client loved the look and design of the Mercer sectional. With Cantoni’s ability to customize furniture, Richard was able to special order the sectional in a fabric that was both durable and aesthetically pleasing.
Selecting the color scheme for the living room was also greatly influenced by the client’s pre-existing artwork as well as unique distressed floors. Richard recommended adding dark pieces of furniture as seen in the Mercer sectional along with the Viera area rug. He explains, “The darker colors and contrast of the rug’s material worked really well with the distressed wood floor.” Furthermore, the comfortable American Leather Recliner, which was customized in red leather not only maximized the space, but also tied in the client’s picturesque artwork beautifully. The client adds gratefully, “Richard was extremely helpful with color; He was great at seeing if I was taking it too far or not enough.”
It is apparent that Richard and his client made a great team. With the client’s passion for great design and Richard’s design expertise, together they transformed the home into a modern sanctuary. Working with this particular client was a very rewarding experience for Richard. He adds, “My client and his family were so easy and fun to work with. Their enthusiasm, focus, and involvement are what helped me bring their ideas to life. I think we created a unique environment that their entire family can enjoy for many years to come.”
https://www.cantoni.com/project/a-contemporary-sanctuary
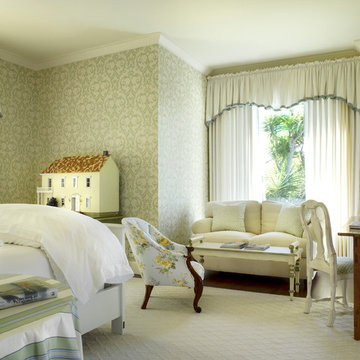
Santa Barbara lifestyle with this gated 5,200 square foot estate affords serenity and privacy while incorporating the finest materials and craftsmanship. Visually striking interiors are enhanced by a sparkling bay view and spectacular landscaping with heritage oaks, rose and dahlia gardens and a picturesque splash pool. Just two minutes to Marin’s finest private schools.
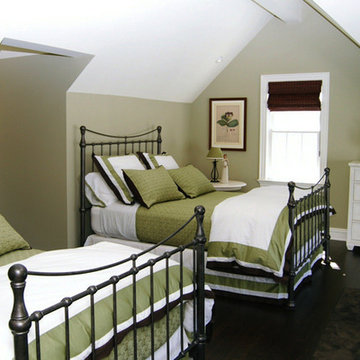
Kellner Photography
Ejemplo de habitación de invitados clásica renovada con paredes verdes y suelo de madera oscura
Ejemplo de habitación de invitados clásica renovada con paredes verdes y suelo de madera oscura
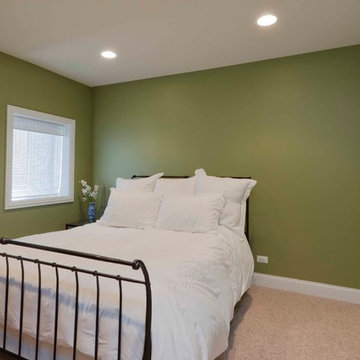
Basement featuring open layout, bar, and kids play room along with a full bath.
Modelo de habitación de invitados clásica pequeña con paredes verdes y moqueta
Modelo de habitación de invitados clásica pequeña con paredes verdes y moqueta
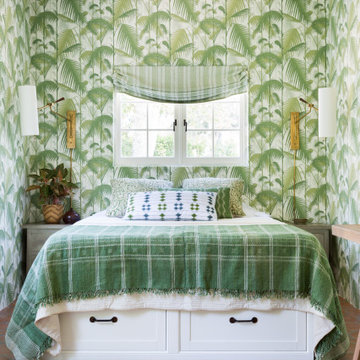
Guest Room
Modelo de habitación de invitados mediterránea de tamaño medio con paredes verdes, suelo de baldosas de terracota, suelo rojo y papel pintado
Modelo de habitación de invitados mediterránea de tamaño medio con paredes verdes, suelo de baldosas de terracota, suelo rojo y papel pintado
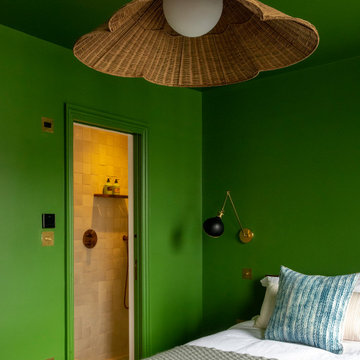
"Adjacent to the wetroom, the guest bedroom awaits with its vibrant personality. Bathed in a luscious green hue with an eggshell finish, the walls are adorned in a color that invites warmth and radiance, allowing natural light to dance freely. Aged brass fittings add a touch of timeless elegance, complemented by an arm wall lamp that casts a soft glow, perfect for unwinding after a long day. An oversized wicker shade adds an element of surprise and individuality, making this space truly one-of-a-kind. Step into this cozy retreat and immerse yourself in a world of comfort and charm. #GuestBedroom #ColorDrenched #CozyRetreat"
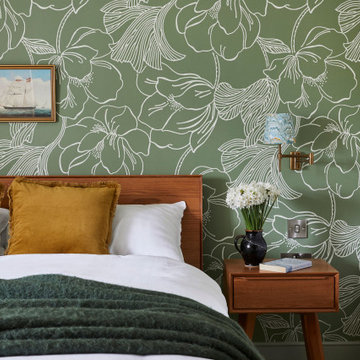
A grade II listed Georgian property in Pembrokeshire with a contemporary and colourful interior.
Foto de habitación de invitados de tamaño medio con paredes verdes, moqueta, suelo gris y papel pintado
Foto de habitación de invitados de tamaño medio con paredes verdes, moqueta, suelo gris y papel pintado
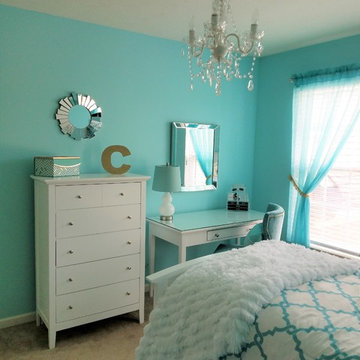
Glitzy, Girlie-girl bedroom. Haven away from all of life's stresses. Comfortable, cozy, classy with a touch of class.
Imagen de habitación de invitados actual pequeña con paredes verdes, moqueta y suelo beige
Imagen de habitación de invitados actual pequeña con paredes verdes, moqueta y suelo beige
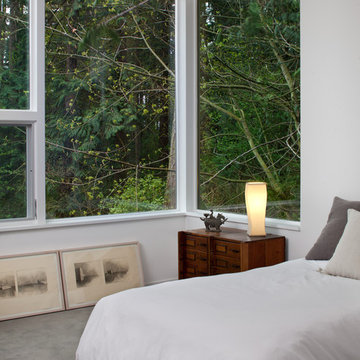
Lower Level Guest Bedroom, Corner Windows
Photographed by Eric Rorer
Diseño de habitación de invitados contemporánea de tamaño medio con paredes blancas y moqueta
Diseño de habitación de invitados contemporánea de tamaño medio con paredes blancas y moqueta
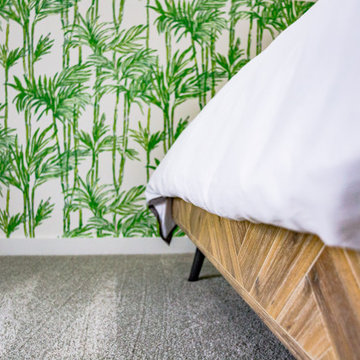
Modelo de habitación de invitados minimalista de tamaño medio sin chimenea con paredes blancas, moqueta y suelo gris
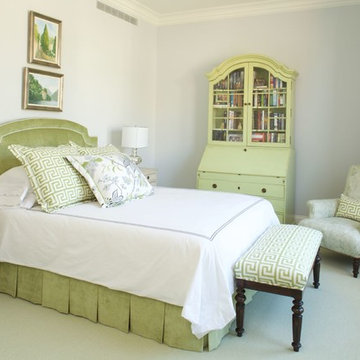
Mick Hales
Ejemplo de habitación de invitados tradicional de tamaño medio sin chimenea con suelo de madera oscura, paredes grises y suelo marrón
Ejemplo de habitación de invitados tradicional de tamaño medio sin chimenea con suelo de madera oscura, paredes grises y suelo marrón
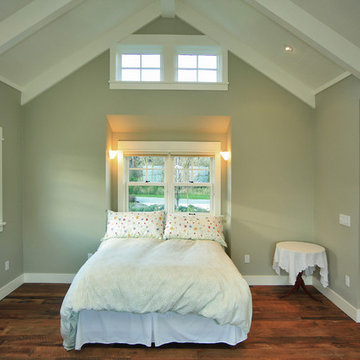
Imagen de habitación de invitados rústica de tamaño medio sin chimenea con paredes verdes, suelo de madera oscura y suelo marrón
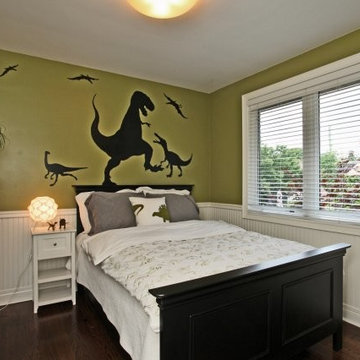
Imagen de habitación de invitados tradicional de tamaño medio sin chimenea con paredes beige, suelo de madera oscura y suelo marrón
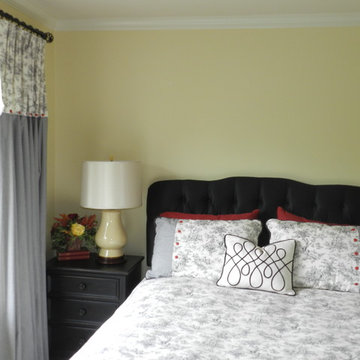
A bedroom that features pale yellow walls, solid and patterned curtains, and a double bed with patterned quilts.
Designed by Michelle Yorke Interiors who also serves Bellevue, Issaquah, Redmond, Medina, Mercer Island, Kirkland, Seattle, and Clyde Hill.
For more about Michelle Yorke, click here: https://michelleyorkedesign.com/
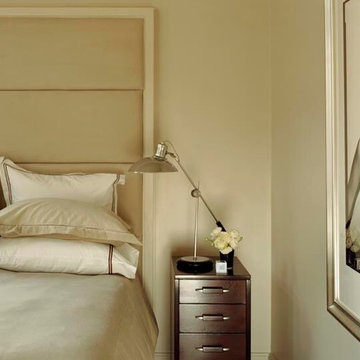
Foto de habitación de invitados contemporánea grande sin chimenea con paredes blancas, suelo de madera en tonos medios y suelo beige
1.933 ideas para habitaciones de invitados verdes
5
