633 ideas para habitaciones de invitados industriales
Filtrar por
Presupuesto
Ordenar por:Popular hoy
61 - 80 de 633 fotos
Artículo 1 de 3
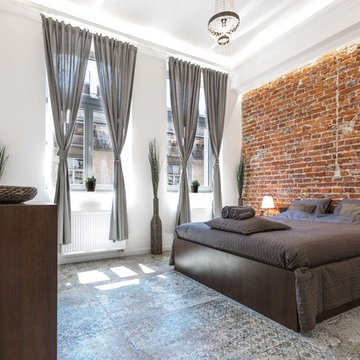
copyright www.margarethejaeger.com
Modelo de habitación de invitados urbana pequeña sin chimenea con paredes blancas, suelo de baldosas de cerámica y suelo azul
Modelo de habitación de invitados urbana pequeña sin chimenea con paredes blancas, suelo de baldosas de cerámica y suelo azul
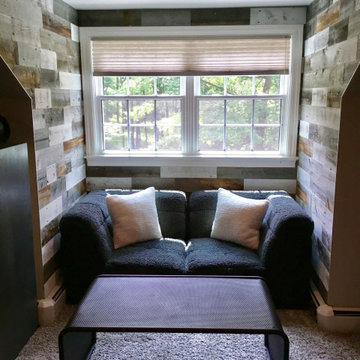
Chic Industrial Boys Teen bedroom. This gray bedroom has amazing textures with the Stik Wood in the sitting area, industrial metal tables and gray wood dresser. Great place to hang out.
Just the Right Piece
Warren, NJ 07059
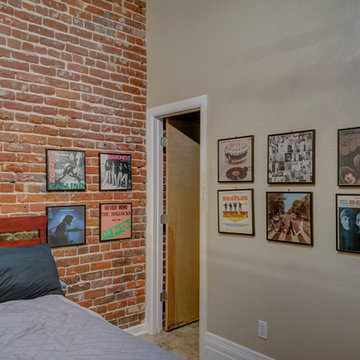
Diseño de habitación de invitados urbana de tamaño medio con paredes beige y suelo de madera en tonos medios
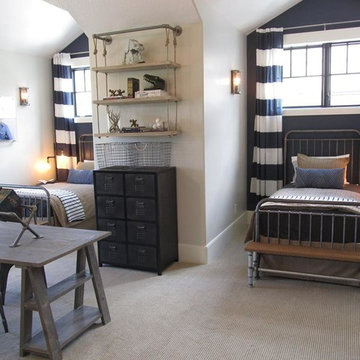
Shared boys' bedroom by Osmond Designs.
Foto de habitación de invitados urbana de tamaño medio sin chimenea con paredes grises, moqueta y suelo beige
Foto de habitación de invitados urbana de tamaño medio sin chimenea con paredes grises, moqueta y suelo beige
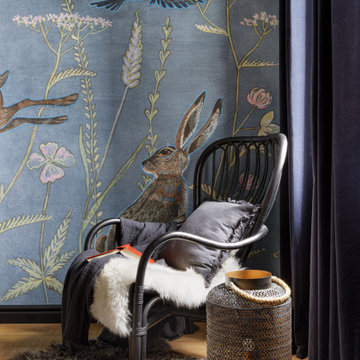
Modelo de habitación de invitados industrial grande con paredes grises, suelo de madera en tonos medios, suelo beige, bandeja y papel pintado
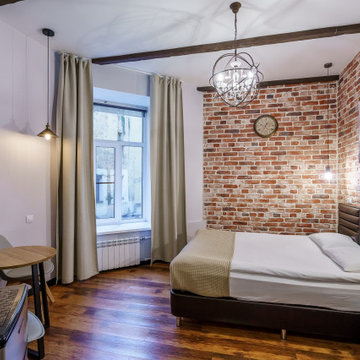
Diseño de habitación de invitados industrial grande con paredes blancas, suelo de madera oscura, suelo marrón, madera y ladrillo
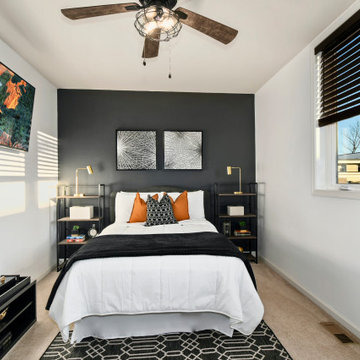
Diseño de habitación de invitados industrial de tamaño medio con paredes negras, moqueta y suelo beige
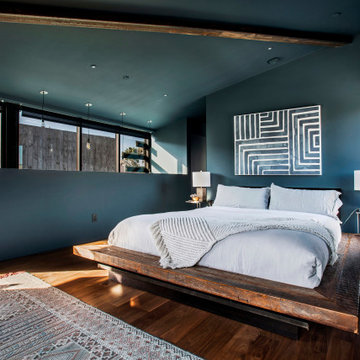
Ejemplo de habitación de invitados urbana de tamaño medio sin chimenea con paredes azules, suelo de madera en tonos medios, suelo marrón y vigas vistas
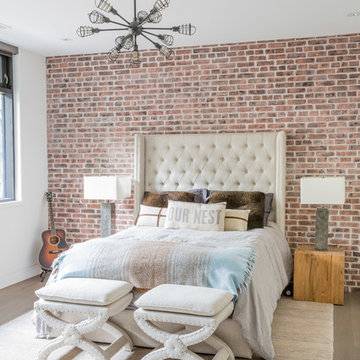
Jason Hartog Photography
Imagen de habitación de invitados urbana grande con paredes blancas y suelo de madera clara
Imagen de habitación de invitados urbana grande con paredes blancas y suelo de madera clara
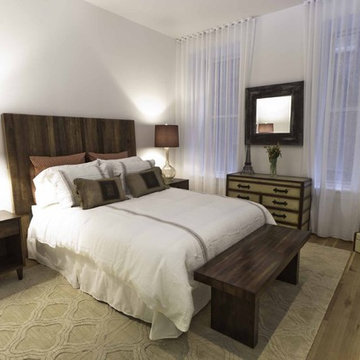
Established in 1895 as a warehouse for the spice trade, 481 Washington was built to last. With its 25-inch-thick base and enchanting Beaux Arts facade, this regal structure later housed a thriving Hudson Square printing company. After an impeccable renovation, the magnificent loft building’s original arched windows and exquisite cornice remain a testament to the grandeur of days past. Perfectly anchored between Soho and Tribeca, Spice Warehouse has been converted into 12 spacious full-floor lofts that seamlessly fuse Old World character with modern convenience. Steps from the Hudson River, Spice Warehouse is within walking distance of renowned restaurants, famed art galleries, specialty shops and boutiques. With its golden sunsets and outstanding facilities, this is the ideal destination for those seeking the tranquil pleasures of the Hudson River waterfront.
Expansive private floor residences were designed to be both versatile and functional, each with 3 to 4 bedrooms, 3 full baths, and a home office. Several residences enjoy dramatic Hudson River views.
This open space has been designed to accommodate a perfect Tribeca city lifestyle for entertaining, relaxing and working.
The design reflects a tailored “old world” look, respecting the original features of the Spice Warehouse. With its high ceilings, arched windows, original brick wall and iron columns, this space is a testament of ancient time and old world elegance.
The guest bedroom was designed with travel in mind.It features elegant French Provencal bedding paired with jute accent pillows, travel chest and luggages as well as recycled blown glass table lamps and rich woods.
The acrylic “zebra” art piece is by Francis Augustine.
Photography: Francis Augustine
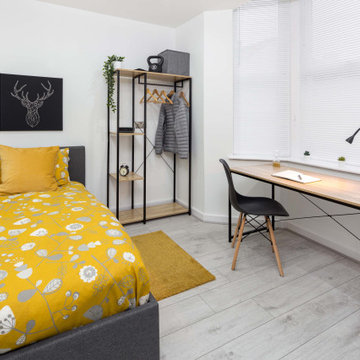
Bedroom
Modelo de habitación de invitados gris y blanca urbana pequeña con paredes blancas, suelo de madera clara y suelo gris
Modelo de habitación de invitados gris y blanca urbana pequeña con paredes blancas, suelo de madera clara y suelo gris
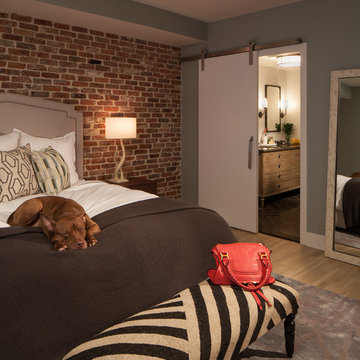
Imagen de habitación de invitados industrial de tamaño medio con paredes grises, suelo de madera clara y suelo beige
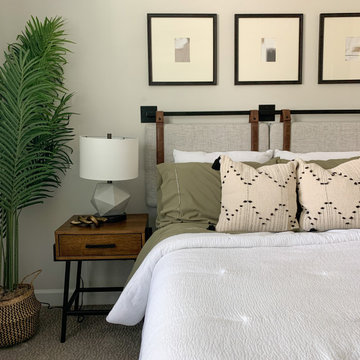
A guest bedroom makeover with a request for a modern industrial feel. We focused on neutrals and greens and lots of textures.
Foto de habitación de invitados industrial de tamaño medio con paredes blancas, moqueta y suelo beige
Foto de habitación de invitados industrial de tamaño medio con paredes blancas, moqueta y suelo beige
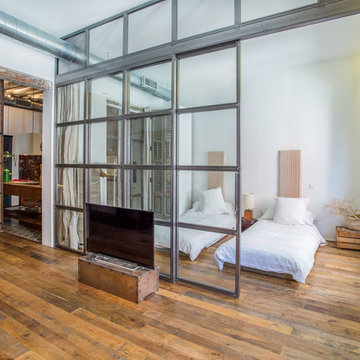
Imagen de habitación de invitados industrial grande sin chimenea con paredes blancas y suelo de madera en tonos medios
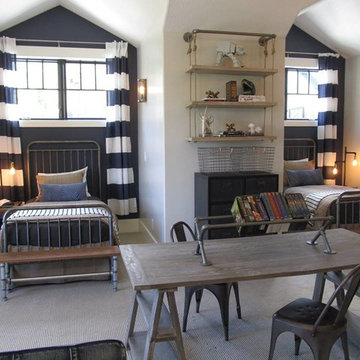
Boys' shared bedroom with navy bedding by Osmond Designs.
Imagen de habitación de invitados urbana de tamaño medio sin chimenea con paredes grises, moqueta y suelo beige
Imagen de habitación de invitados urbana de tamaño medio sin chimenea con paredes grises, moqueta y suelo beige
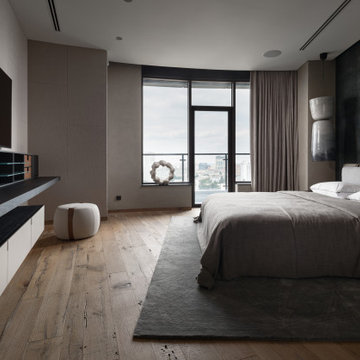
Boasting a harmonious blend of textures and muted tones, this bedroom exudes understated elegance. The panoramic window offers a serene cityscape view, while the artful media unit and abstract sculpture infuse the room with a contemporary vibe. Plush bedding and thoughtful lighting complete the sophisticated retreat.
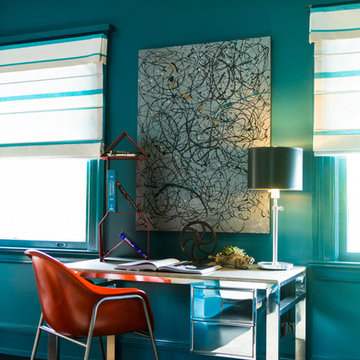
Catherine Ledner Photography
Ejemplo de habitación de invitados industrial de tamaño medio sin chimenea con paredes azules, suelo de madera oscura y suelo marrón
Ejemplo de habitación de invitados industrial de tamaño medio sin chimenea con paredes azules, suelo de madera oscura y suelo marrón
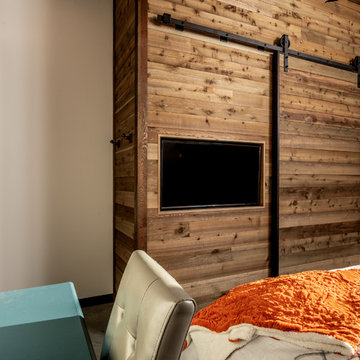
Guest bedroom.
Image by Steve Brousseau
Foto de habitación de invitados urbana de tamaño medio con paredes blancas, suelo de cemento y suelo gris
Foto de habitación de invitados urbana de tamaño medio con paredes blancas, suelo de cemento y suelo gris
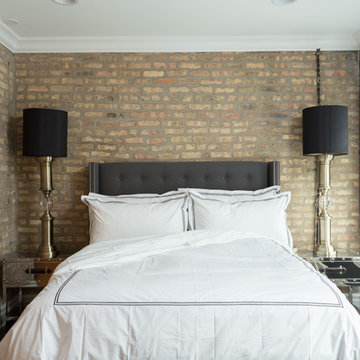
As a large studio, we decided to combine the living and bedroom area - creating the feeling of a master suite! The sleek living space features a yellow upholstered loveseat and two modern orange chairs. These bright but warm hues subtly stand out against the dark grey backdrop, espresso-toned hardwood floors, and charcoal-colored coffee table.
The bedroom area complements the dark hues of the living room but takes on a unique look of its own. With an exposed brick accent wall, gold and black decor, and crisp white bedding - the dark grey from the headboard creates congruency within the open space.
Designed by Chi Renovation & Design who serve Chicago and it's surrounding suburbs, with an emphasis on the North Side and North Shore. You'll find their work from the Loop through Lincoln Park, Skokie, Wilmette, and all the way up to Lake Forest.
For more about Chi Renovation & Design, click here: https://www.chirenovation.com/
To learn more about this project, click here:
https://www.chirenovation.com/portfolio/high-end-airbnb-renovation-design/
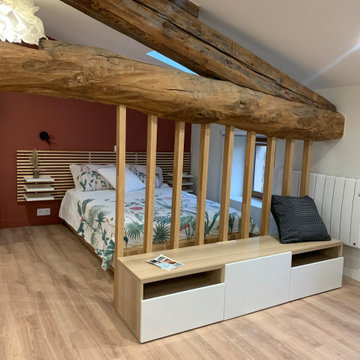
Foto de habitación de invitados blanca y madera industrial pequeña con paredes blancas, suelo de madera clara y vigas vistas
633 ideas para habitaciones de invitados industriales
4