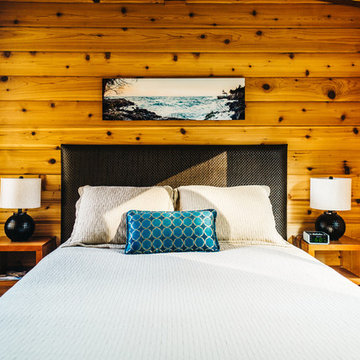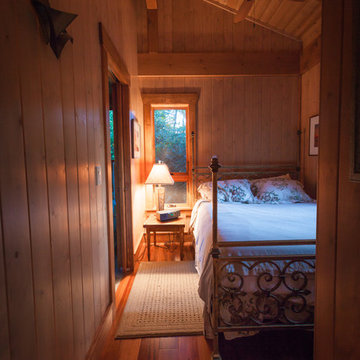778 ideas para habitaciones de invitados en colores madera
Filtrar por
Presupuesto
Ordenar por:Popular hoy
141 - 160 de 778 fotos
Artículo 1 de 3
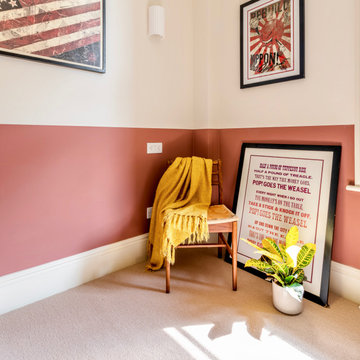
Ejemplo de habitación de invitados minimalista de tamaño medio con paredes rojas, moqueta, suelo beige y todos los tratamientos de pared
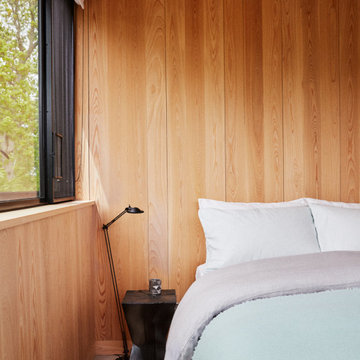
Primary Bedroom private deck and waterfront views
Modelo de habitación de invitados marinera de tamaño medio con paredes marrones, suelo de cemento, suelo gris, madera y madera
Modelo de habitación de invitados marinera de tamaño medio con paredes marrones, suelo de cemento, suelo gris, madera y madera
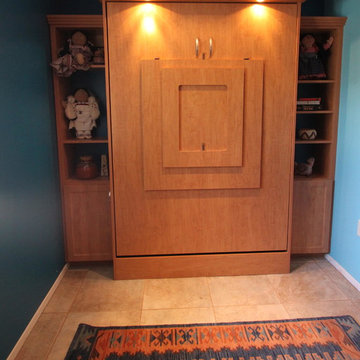
Closet Trends can transform any room into your special hobby room! This photo show a wall bed in the upright position with the hobby table (center) in the up position as well.
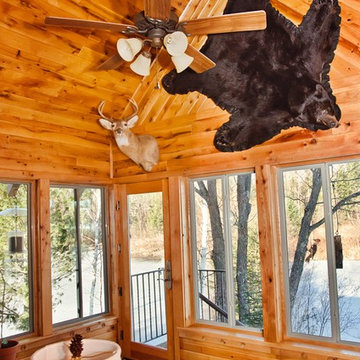
Let the sunshine in! Actually, it won't just be sunshine floating through this sun room guestroom -- but those sliding glass windows will also let the lake breeze whisper through every evening, as well.
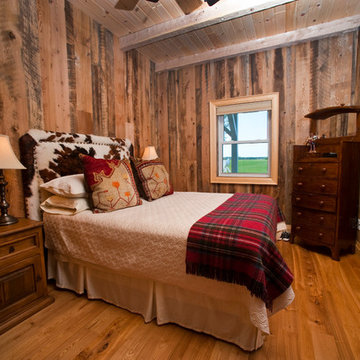
Foto de habitación de invitados rural de tamaño medio sin chimenea con paredes marrones y suelo de madera en tonos medios
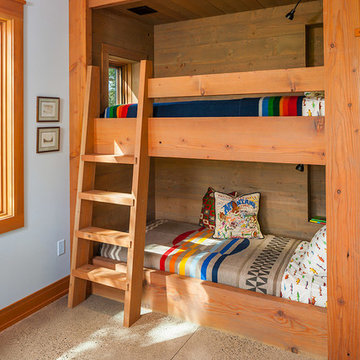
Ejemplo de habitación de invitados rural de tamaño medio sin chimenea con paredes blancas y suelo de cemento
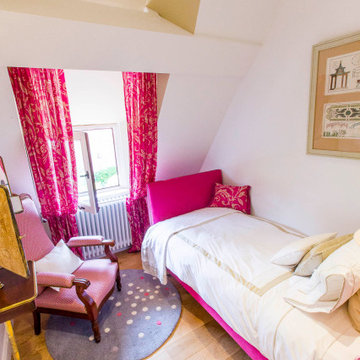
Imagen de habitación de invitados tradicional renovada de tamaño medio sin chimenea con paredes blancas, suelo de madera clara y suelo marrón
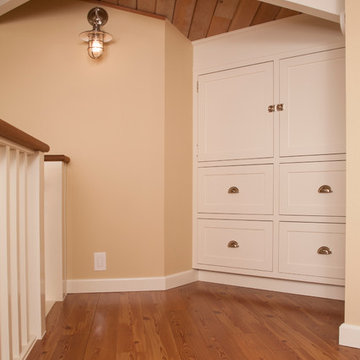
Diseño de habitación de invitados actual de tamaño medio sin chimenea con paredes beige y moqueta
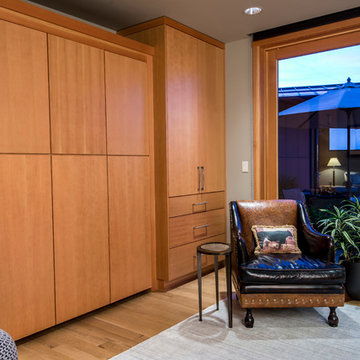
Chandler Photography
Modelo de habitación de invitados contemporánea de tamaño medio con paredes grises y suelo de madera clara
Modelo de habitación de invitados contemporánea de tamaño medio con paredes grises y suelo de madera clara
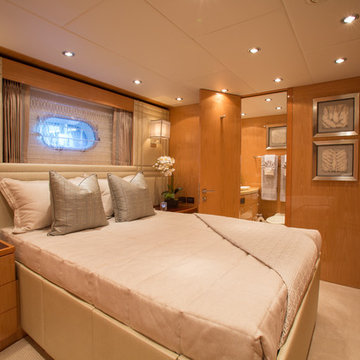
The original custom artwork shown here was designed and hand painted by artist: Michelle Woolley for Yacht Interiors by Shelley.
One Coast Design
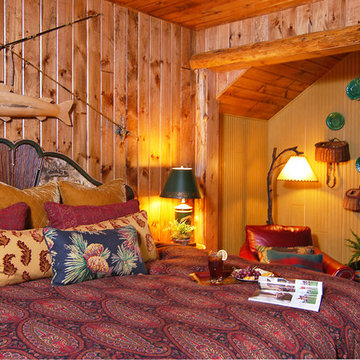
High in the Blue Ridge Mountains of North Carolina, this majestic lodge was custom designed by MossCreek to provide rustic elegant living for the extended family of our clients. Featuring four spacious master suites, a massive great room with floor-to-ceiling windows, expansive porches, and a large family room with built-in bar, the home incorporates numerous spaces for sharing good times.
Unique to this design is a large wrap-around porch on the main level, and four large distinct and private balconies on the upper level. This provides outdoor living for each of the four master suites.
We hope you enjoy viewing the photos of this beautiful home custom designed by MossCreek.
Photo by Todd Bush
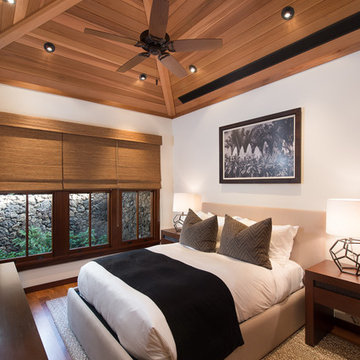
Christine Shepard, Coral Cove Imagery
Diseño de habitación de invitados exótica con paredes blancas
Diseño de habitación de invitados exótica con paredes blancas
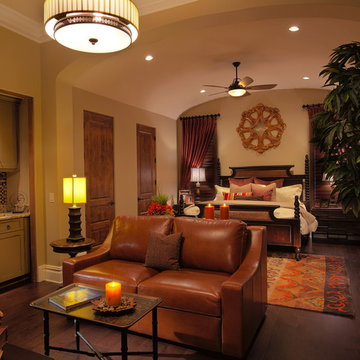
Guest suite with wet bar and sitting area.
Foto de habitación de invitados mediterránea extra grande con paredes beige y suelo de madera en tonos medios
Foto de habitación de invitados mediterránea extra grande con paredes beige y suelo de madera en tonos medios
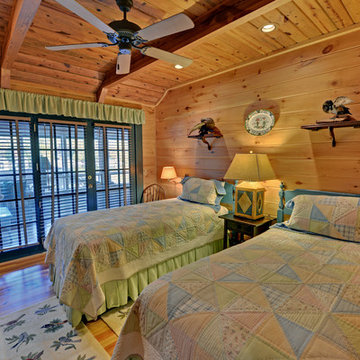
Stuart Wade, Envision Virtual Tours
Envision Virtual Tours and High Resolution Photography is your best choice to find just what you are looking for in the Lake Burton Area . Knowing the areas and resources of Lake Burton is our specialty
Lake Burton is a 2,775 acre man-made lake with 62 miles of shoreline located in the northeastern corner of Georgia in Rabun County. It is the first lake in a five-lake series called the Tallulah River Watershed that follows the original course of the Tallulah River. The series of lakes starts with Lake Burton as the northernmost lake followed by Lake Seed, Lake Rabun, Lake Tallulah Falls and the eastern arm of Lake Tugalo (the western arm is formed by the Chattooga River. The lakes are owned and operated by the Georgia Power Company to generate hydroelectric energy for Georgia's largest city, Atlanta. At one time these lakes were the largest producers of electricity in the state of Georgia. Now, they only provide peak power supply.
The lake was built in a deep valley located along a 10 mile section of the Tallulah River. The Lake Burton Dam was closed on December 22, 1919 and the lake started to fill. The dam is a gravity concrete dam, with a height of 128 feet and a span of 1,100 feet. The spillway is equipped with eight gates 22 feet wide by 6.6 feet high. The total capacity at an elevation of 1,866.6 feet is 108,000 acre-ft, of which 106,000 acre-ft is usable storage. The generating capacity of the dam is 6,120 kilowatts (two units).Lake Burton is the highest Georgia Power lake in Georgia.
Lake Burton gets its named from the town of Burton, which was the second largest town in Rabun County with a population of approximately 200 but now lies below the lake's surface. The town (and the lake) was named after local prominent citizen Jeremiah Burton and was situated along the road from Clayton, Georgia to the Nacoochee Valley. Andrew Jackson Ritchie served as the postmaster for the area for several years. Gold was first discovered in Rabun County where Dicks Creek and the Tallulah River come together and was the reason for the town's founding in the early 1800s.
The Lake Burton Fish Hatchery and Moccasin Creek State Park are located on the western side of the lake. Lake Burton is home to several species of fish, including Spotted Bass, Largemouth Bass, White Bass, Black Crappie, Bluegill, Redear Sunfish, White Catfish, Walleye, Brown Trout, Rainbow Trout, and Yellow Perch.
The residents of Lake Burton are a mix of permanent residents and seasonal vacationers who together make-up the Lake Burton Civic Association, a local organization who goal is to maintain the lake through volunteer clean-ups and other such events. Let a Lake Burton resident and expert show you the way
The Lake Burton Civic Association is an active homeowners association for residents of the Lake Burton area and sponsors many events throughout the year such as:
burton, custom, envision, georgia, lake, mountain, nc, north, photography, web, western, Lake Burton, Lake Rabun, Seed Lake,Virtual Tours.
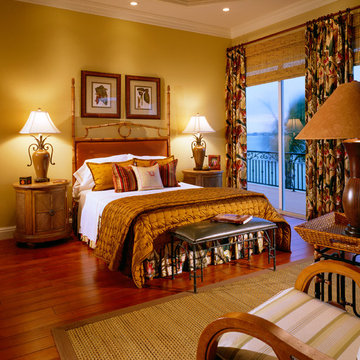
Tropical look in a Guest Bedroom that manages to be both soothing and interesting.Materials are a combination of wicker, rattan and bamboo mixed with metals and ceramic.
Gene Pollux, Photographer
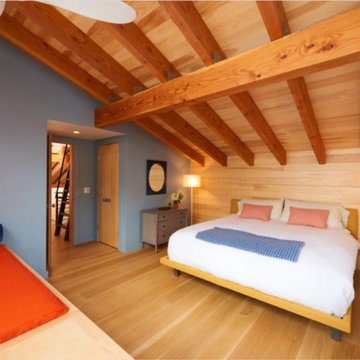
This lake home in South Hero, Vermont features engineered, Plain Sawn White Oak Plank Flooring.
Flooring: Select Grade Plain Sawn White Oak Flooring in 8″ widths
Finish: Custom VNC Hydrolaquer with VNC Clear Satin Finish
Architecture & Construction: Cultivation Design Build
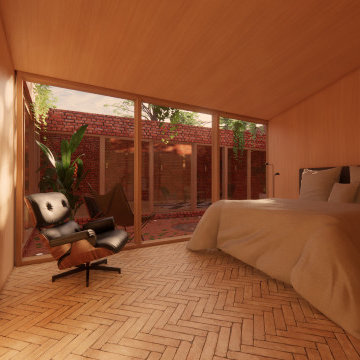
A courtyard home, made in the walled garden of a victorian terrace house off New Walk, Beverley. The home is made from reclaimed brick, cross-laminated timber and a planted lawn which makes up its biodiverse roof.
Occupying a compact urban site, surrounded by neighbours and walls on all sides, the home centres on a solar courtyard which brings natural light, air and views to the home, not unlike the peristyles of Roman Pompeii.
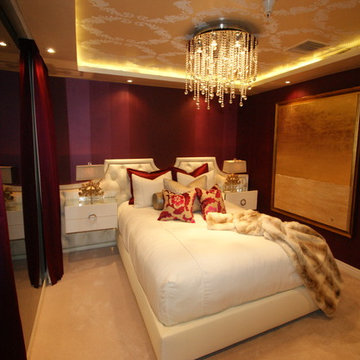
Plush, vibrant textiles adorn this over-the-top glamorous home! We distributed plenty of soft velvets throughout the whole house, adding a warm and inviting touch to the stylish and flashy finishes.
Detail is also key to this design, which is exhibited through patterned wallcoverings, designer seating, area rugs, and accessories.
Home located in Hollywood Hills, California. Project designed by Miami interior design firm, Charles Neal Interiors. They serve nationwide, with much activity in Miami, Fort Lauderdale, Boca Raton, and Palm Beach, as well as Los Angeles, New York, and Atlanta.
778 ideas para habitaciones de invitados en colores madera
8
