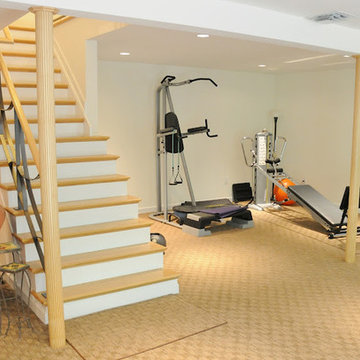1.136 ideas para gimnasios
Filtrar por
Presupuesto
Ordenar por:Popular hoy
121 - 140 de 1136 fotos
Artículo 1 de 2
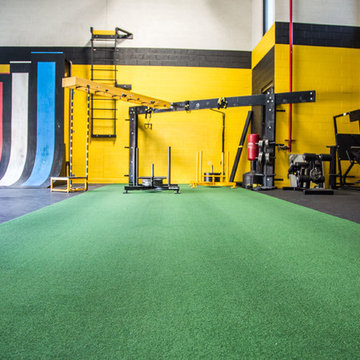
Rubber
Pre cut heavy duty rubber rolls offer a discount priced rubber flooring solution that is designed for home and commercial use. These rolls are durable, easy to install, and come with a full 5 year warranty.
Turf
Our Launch performance turf is engineered to mimic the look and feel of grass all year round, without the pesky maintenance. These short pile turf rolls require no infill and provide an ideal surface for indoor applications from putting greens to locker rooms.

Modelo de gimnasio multiusos tradicional grande con paredes grises, suelo de madera clara y suelo beige

The Ascension - Super Ranch on Acreage in Ridgefield Washington by Cascade West Development Inc. for the Clark County Parade of Homes 2016.
As soon as you pass under the timber framed entry and through the custom 8ft tall double-doors you’re immersed in a landscape of high ceilings, sharp clean lines, soft light and sophisticated trim. The expansive foyer you’re standing in offers a coffered ceiling of 12ft and immediate access to the central stairwell. Procession to the Great Room reveals a wall of light accompanied by every angle of lush forest scenery. Overhead a series of exposed beams invite you to cross the room toward the enchanting, tree-filled windows. In the distance a coffered-box-beam ceiling rests above a dining area glowing with light, flanked by double islands and a wrap-around kitchen, they make every meal at home inclusive. The kitchen is composed to entertain and promote all types of social activity; large work areas, ubiquitous storage and very few walls allow any number of people, large or small, to create or consume comfortably. An integrated outdoor living space, with it’s large fireplace, formidable cooking area and built-in BBQ, acts as an extension of the Great Room further blurring the line between fabricated and organic settings.
Cascade West Facebook: https://goo.gl/MCD2U1
Cascade West Website: https://goo.gl/XHm7Un
These photos, like many of ours, were taken by the good people of ExposioHDR - Portland, Or
Exposio Facebook: https://goo.gl/SpSvyo
Exposio Website: https://goo.gl/Cbm8Ya
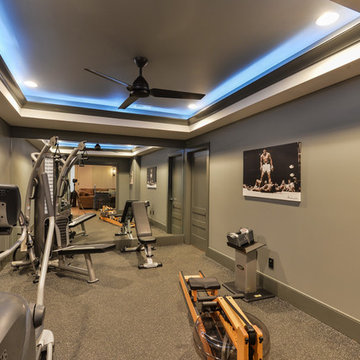
Foto de gimnasio multiusos tradicional renovado de tamaño medio con paredes grises y suelo de corcho
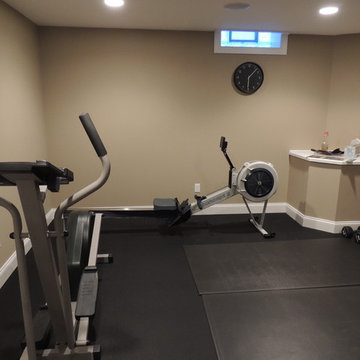
Ejemplo de sala de pesas tradicional de tamaño medio con paredes beige, suelo vinílico y suelo negro
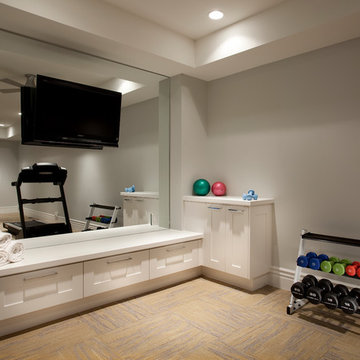
Joshua Caldwell
Ejemplo de sala de pesas clásica renovada de tamaño medio con paredes grises
Ejemplo de sala de pesas clásica renovada de tamaño medio con paredes grises
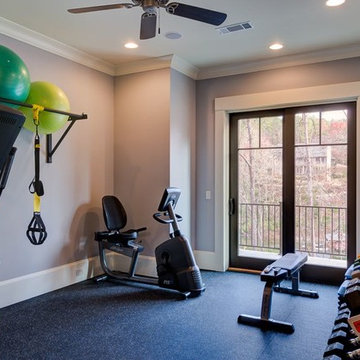
Kevin Meechan
Ejemplo de sala de pesas de estilo americano de tamaño medio con paredes grises
Ejemplo de sala de pesas de estilo americano de tamaño medio con paredes grises
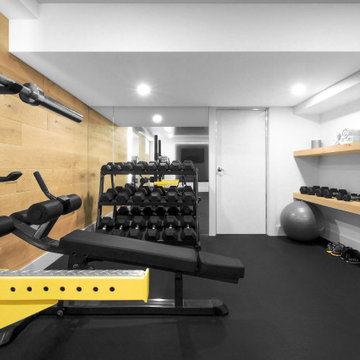
Diseño de sala de pesas moderna de tamaño medio con paredes blancas y suelo negro
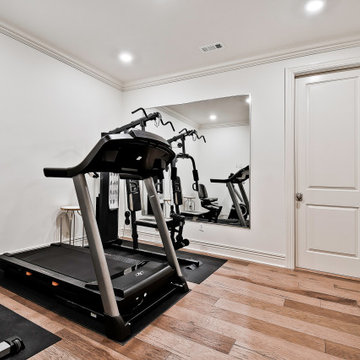
Modelo de gimnasio multiusos tradicional renovado pequeño con paredes blancas y suelo de madera clara
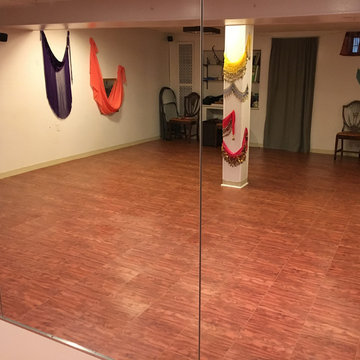
"We installed this floor last fall as part of a remodel of most of our house, including this dance studio. Now that the remodel is done and the room is cleaned up, I can say that I LOVE LOVE LOVE this floor! So many awesome things to say about it:
1) Installation was so easy it's crazy. Once the underlayment was down, we just set a few pieces in place at one time and then walked around and snapped them into place. It was even a little fun. We did sometimes have to give it a sharp thwack but, even so, installation was simple. The hardest part was bending over repeatedly to lay new ones but there's no avoiding that.
2) The floor is warm on our tootsies in a room that we keep cold.
3) Barefoot, socks, or sneakers, we have no problems at all. The floor isn't too sticky or too slippery. Side note: it is absolutely in place; no movement at all.
4) Because of the underlayment and the sprung quality of the floor, it's really comfortable to dance on. We use the studio for Zumba, in addition to belly dance, and high-impact moves don't hurt us at all.
5) And ... it looks awesome! This floor is beautiful and I'm so proud of it! Wish we had done it years ago!" - Robin
https://www.greatmats.com/tiles/raised-floor-tiles-max.php

Diseño de gimnasio multiusos actual de tamaño medio con paredes blancas, suelo de madera en tonos medios y suelo marrón
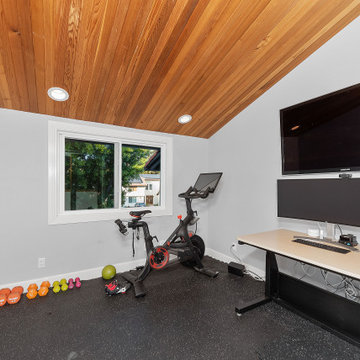
Unique opportunity to live your best life in this architectural home. Ideally nestled at the end of a serene cul-de-sac and perfectly situated at the top of a knoll with sweeping mountain, treetop, and sunset views- some of the best in all of Westlake Village! Enter through the sleek mahogany glass door and feel the awe of the grand two story great room with wood-clad vaulted ceilings, dual-sided gas fireplace, custom windows w/motorized blinds, and gleaming hardwood floors. Enjoy luxurious amenities inside this organic flowing floorplan boasting a cozy den, dream kitchen, comfortable dining area, and a masterpiece entertainers yard. Lounge around in the high-end professionally designed outdoor spaces featuring: quality craftsmanship wood fencing, drought tolerant lush landscape and artificial grass, sleek modern hardscape with strategic landscape lighting, built in BBQ island w/ plenty of bar seating and Lynx Pro-Sear Rotisserie Grill, refrigerator, and custom storage, custom designed stone gas firepit, attached post & beam pergola ready for stargazing, cafe lights, and various calming water features—All working together to create a harmoniously serene outdoor living space while simultaneously enjoying 180' views! Lush grassy side yard w/ privacy hedges, playground space and room for a farm to table garden! Open concept luxe kitchen w/SS appliances incl Thermador gas cooktop/hood, Bosch dual ovens, Bosch dishwasher, built in smart microwave, garden casement window, customized maple cabinetry, updated Taj Mahal quartzite island with breakfast bar, and the quintessential built-in coffee/bar station with appliance storage! One bedroom and full bath downstairs with stone flooring and counter. Three upstairs bedrooms, an office/gym, and massive bonus room (with potential for separate living quarters). The two generously sized bedrooms with ample storage and views have access to a fully upgraded sumptuous designer bathroom! The gym/office boasts glass French doors, wood-clad vaulted ceiling + treetop views. The permitted bonus room is a rare unique find and has potential for possible separate living quarters. Bonus Room has a separate entrance with a private staircase, awe-inspiring picture windows, wood-clad ceilings, surround-sound speakers, ceiling fans, wet bar w/fridge, granite counters, under-counter lights, and a built in window seat w/storage. Oversized master suite boasts gorgeous natural light, endless views, lounge area, his/hers walk-in closets, and a rustic spa-like master bath featuring a walk-in shower w/dual heads, frameless glass door + slate flooring. Maple dual sink vanity w/black granite, modern brushed nickel fixtures, sleek lighting, W/C! Ultra efficient laundry room with laundry shoot connecting from upstairs, SS sink, waterfall quartz counters, and built in desk for hobby or work + a picturesque casement window looking out to a private grassy area. Stay organized with the tastefully handcrafted mudroom bench, hooks, shelving and ample storage just off the direct 2 car garage! Nearby the Village Homes clubhouse, tennis & pickle ball courts, ample poolside lounge chairs, tables, and umbrellas, full-sized pool for free swimming and laps, an oversized children's pool perfect for entertaining the kids and guests, complete with lifeguards on duty and a wonderful place to meet your Village Homes neighbors. Nearby parks, schools, shops, hiking, lake, beaches, and more. Live an intentionally inspired life at 2228 Knollcrest — a sprawling architectural gem!
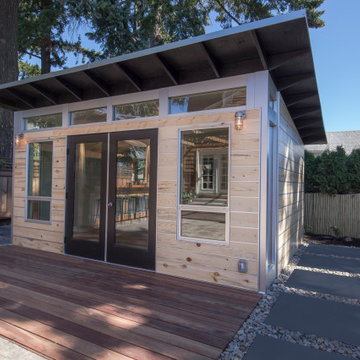
Ejemplo de estudio de yoga vintage de tamaño medio con paredes blancas, suelo de madera en tonos medios y suelo marrón
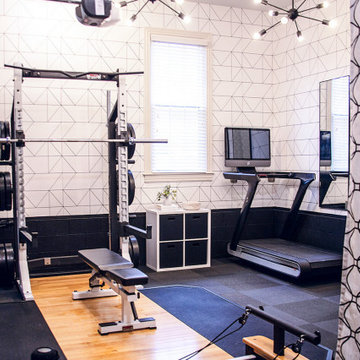
Our client Jenny wanted to transform her garage into a professional home gym. Our team handled the flooring and installed our signature 100% polyester product LifeTiles. LifeTiles are mold and mildew resistant, safe, and easy to clean, making it an ideal flooring solution for garages and gyms.
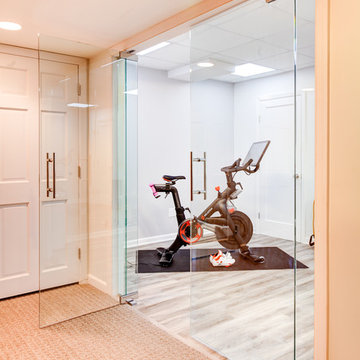
Perfect updated gym space to get in an at-home workout any time of the day.
Peloton, StarMark Cabinetry, Kitchen Intuitions and GlassCrafters Inc..
Chris Veith Photography
Kim Platt, Designer
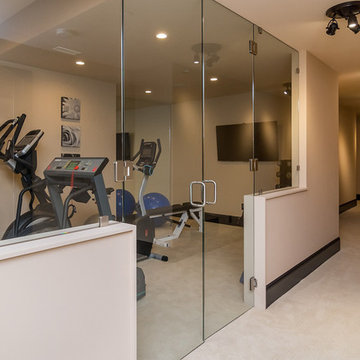
Home gym with custom glass doors, padded carpet flooring, finished basement. Beige walls, beige carpet, white ceilings. Dark brown wood trim.
Modelo de gimnasio multiusos tradicional de tamaño medio con paredes beige, moqueta y suelo beige
Modelo de gimnasio multiusos tradicional de tamaño medio con paredes beige, moqueta y suelo beige
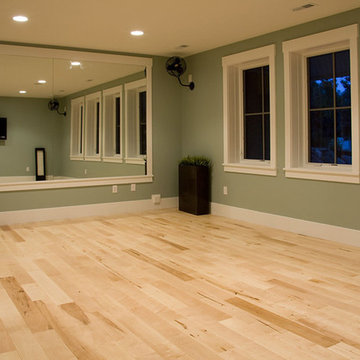
Ejemplo de estudio de yoga tradicional renovado de tamaño medio con paredes verdes, suelo de madera clara y suelo beige
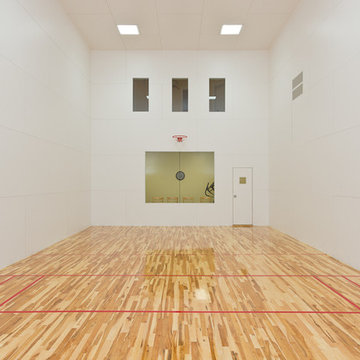
Custom Residence design by Nielson Architecture/Planning, Inc. expertly crafted by Wilcox Construction, Inc.
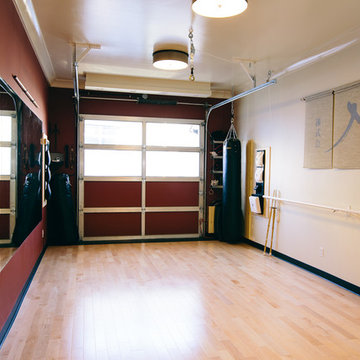
Jesse Savage - Savage Photography
Modelo de estudio de yoga contemporáneo pequeño con suelo de madera clara y paredes rojas
Modelo de estudio de yoga contemporáneo pequeño con suelo de madera clara y paredes rojas
1.136 ideas para gimnasios
7
