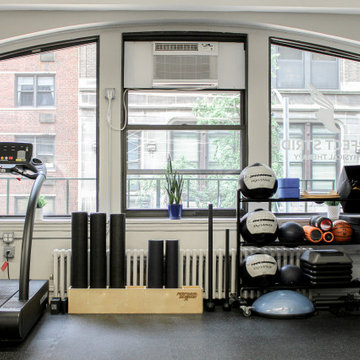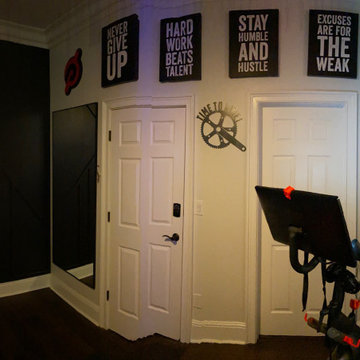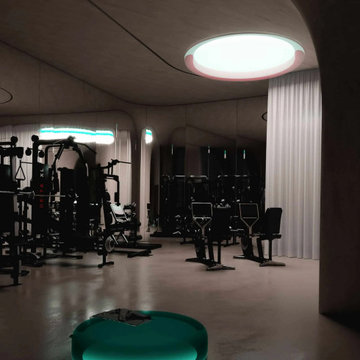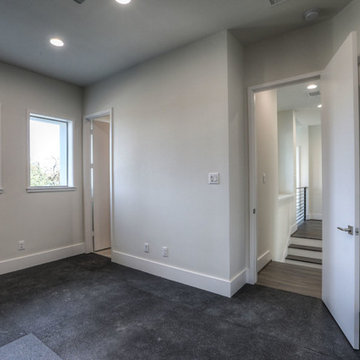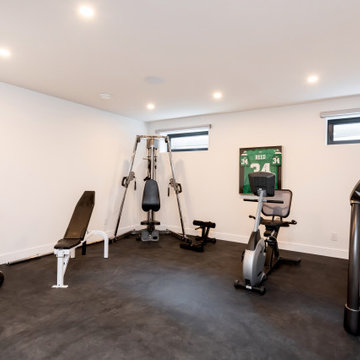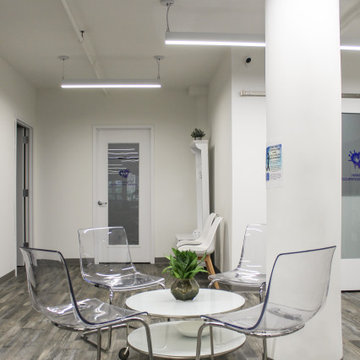285 ideas para gimnasios modernos
Filtrar por
Presupuesto
Ordenar por:Popular hoy
201 - 220 de 285 fotos
Artículo 1 de 3
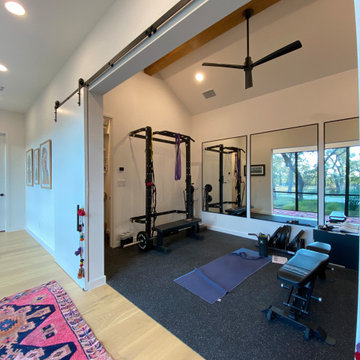
Diseño de gimnasio multiusos y abovedado moderno de tamaño medio con paredes blancas, suelo vinílico y suelo negro
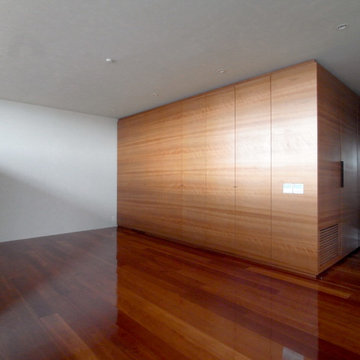
Ejemplo de sala de pesas blanca minimalista grande con paredes blancas, suelo de madera oscura y suelo marrón
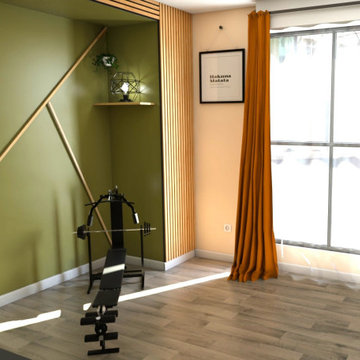
Ejemplo de sala de pesas moderna de tamaño medio con paredes verdes, suelo de linóleo y suelo gris
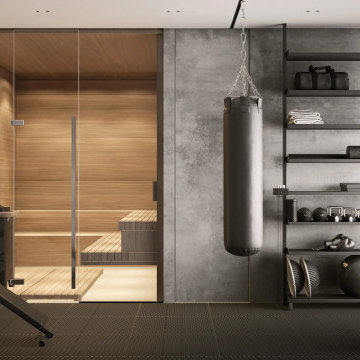
A harmonious blend of industrial aesthetics and warm wooden elements defines this state-of-the-art home gym. Every detail, from the textured concrete walls to the meticulously organized equipment shelves, showcases thoughtful design that prioritizes both function and style. Floor-to-ceiling windows not only flood the space with natural light but also provide a calming view of nature, making workouts both energizing and serene.
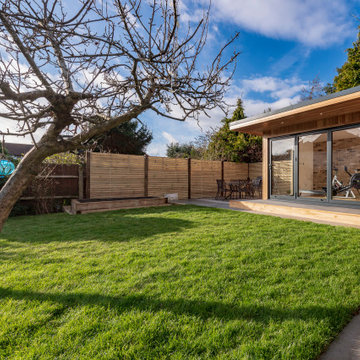
Foto de gimnasio multiusos moderno de tamaño medio con suelo de madera clara y suelo marrón
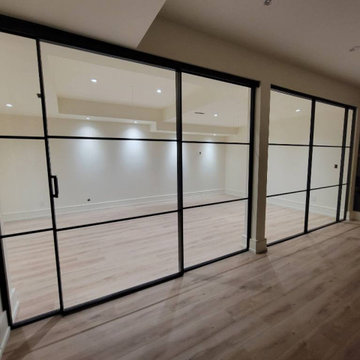
LUMI Sliding Doors by Komandor. Another stunning project with these fabulous looking doors. Completely customized for this space. We are ready to help when you are ready to update!
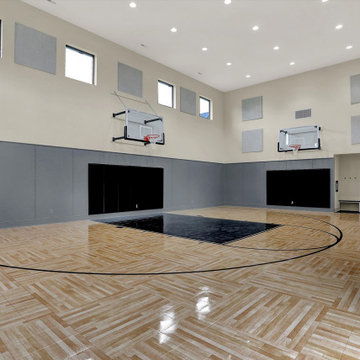
"About this Project: The 8,014-square-foot show home offers a warm, inviting ambiance, and functional living spaces that showcase our dedication to craftsmanship and design. The main floor features a spacious, contemporary kitchen with a waterfall-edge island and custom cabinetry, providing a perfect setting for culinary creativity. The great room, boasting floor-to-ceiling windows, reveals breathtaking golf course views, while the luxurious owner's suite offers a serene retreat with a spa-like bath, complete with a pedestal tub and steam shower. The versatile indoor gymnasium and golf simulator room cater to diverse recreational interests, ensuring every homeowner's needs are met.
MMD Construction is a member of the Certified Luxury Builders Network.
Certified Luxury Builders is a network of leading custom home builders and luxury home and condo remodelers who create 5-Star experiences for luxury home and condo owners from New York to Los Angeles and Boston to Naples.
As a Certified Luxury Builder, MMD Construction is proud to feature photos of select projects from our members around the country to inspire you with design ideas. Please feel free to contact the specific Certified Luxury Builder with any questions or inquiries you may have about their projects. Please visit www.CLBNetwork.com for a directory of CLB members featured on Houzz and their contact information."
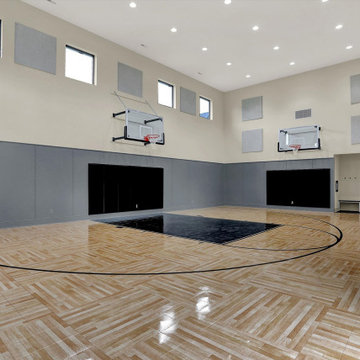
"About this Project: The 8,014-square-foot show home offers a warm, inviting ambiance, and functional living spaces that showcase our dedication to craftsmanship and design. The main floor features a spacious, contemporary kitchen with a waterfall-edge island and custom cabinetry, providing a perfect setting for culinary creativity. The great room, boasting floor-to-ceiling windows, reveals breathtaking golf course views, while the luxurious owner's suite offers a serene retreat with a spa-like bath, complete with a pedestal tub and steam shower. The versatile indoor gymnasium and golf simulator room cater to diverse recreational interests, ensuring every homeowner's needs are met.
Waterstone City Homes is a member of the Certified Luxury Builders Network.
Certified Luxury Builders is a network of leading custom home builders and luxury home and condo remodelers who create 5-Star experiences for luxury home and condo owners from New York to Los Angeles and Boston to Naples.
As a Certified Luxury Builder, Waterstone City Homes is proud to feature photos of select projects from our members around the country to inspire you with design ideas. Please feel free to contact the specific Certified Luxury Builder with any questions or inquiries you may have about their projects. Please visit www.CLBNetwork.com for a directory of CLB members featured on Houzz and their contact information."
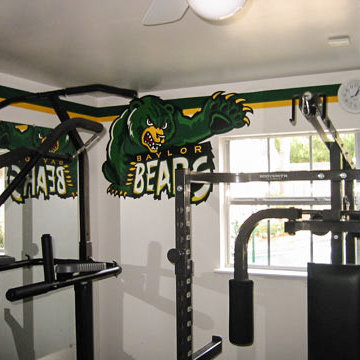
We painted this Baylor Bears mural in this private home gym. Proud parents! Copyright © 2016 The Artists Hands
Imagen de gimnasio multiusos moderno de tamaño medio con paredes blancas y suelo vinílico
Imagen de gimnasio multiusos moderno de tamaño medio con paredes blancas y suelo vinílico
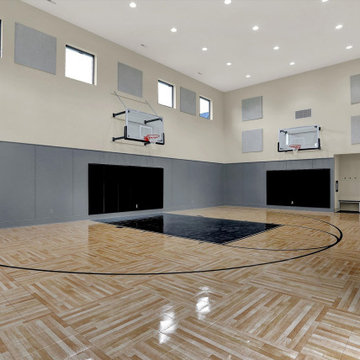
"About this Project: The 8,014-square-foot show home offers a warm, inviting ambiance, and functional living spaces that showcase our dedication to craftsmanship and design. The main floor features a spacious, contemporary kitchen with a waterfall-edge island and custom cabinetry, providing a perfect setting for culinary creativity. The great room, boasting floor-to-ceiling windows, reveals breathtaking golf course views, while the luxurious owner's suite offers a serene retreat with a spa-like bath, complete with a pedestal tub and steam shower. The versatile indoor gymnasium and golf simulator room cater to diverse recreational interests, ensuring every homeowner's needs are met.
Showcase Builders is a member of the Certified Luxury Builders Network.
Certified Luxury Builders is a network of leading custom home builders and luxury home and condo remodelers who create 5-Star experiences for luxury home and condo owners from New York to Los Angeles and Boston to Naples.
As a Certified Luxury Builder, Showcase Builders is proud to feature photos of select projects from our members around the country to inspire you with design ideas. Please feel free to contact the specific Certified Luxury Builder with any questions or inquiries you may have about their projects. Please visit www.CLBNetwork.com for a directory of CLB members featured on Houzz and their contact information."
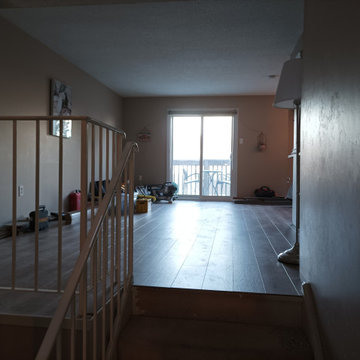
Luxury Vinyl flooring
Foto de gimnasio minimalista de tamaño medio con suelo vinílico
Foto de gimnasio minimalista de tamaño medio con suelo vinílico
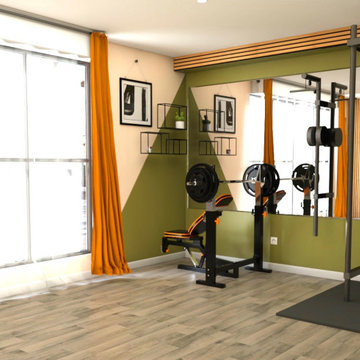
Diseño de sala de pesas minimalista de tamaño medio con paredes verdes, suelo de linóleo y suelo gris
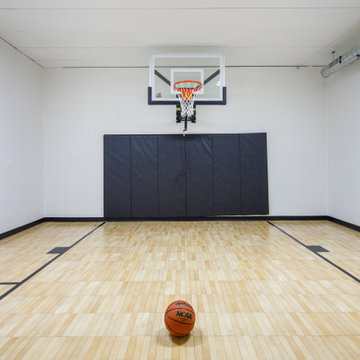
Built by Pillar Homes
Landmark Photography
Imagen de pista deportiva cubierta minimalista grande con paredes blancas, suelo laminado y suelo marrón
Imagen de pista deportiva cubierta minimalista grande con paredes blancas, suelo laminado y suelo marrón
285 ideas para gimnasios modernos
11

