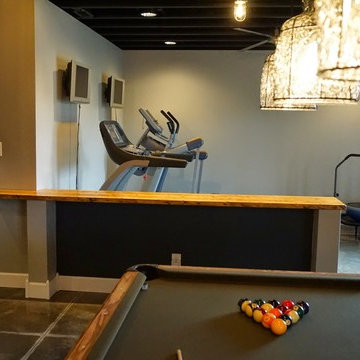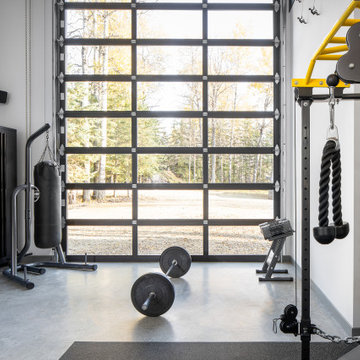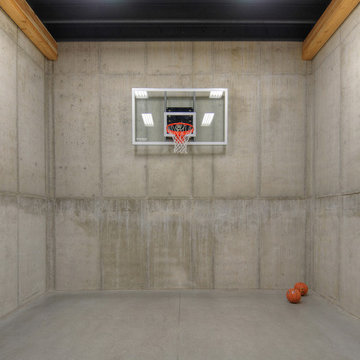299 ideas para gimnasios con suelo de madera pintada y suelo de cemento
Filtrar por
Presupuesto
Ordenar por:Popular hoy
101 - 120 de 299 fotos
Artículo 1 de 3

Architect: Doug Brown, DBVW Architects / Photographer: Robert Brewster Photography
Imagen de muro de escalada actual grande con paredes blancas, suelo de cemento y suelo beige
Imagen de muro de escalada actual grande con paredes blancas, suelo de cemento y suelo beige
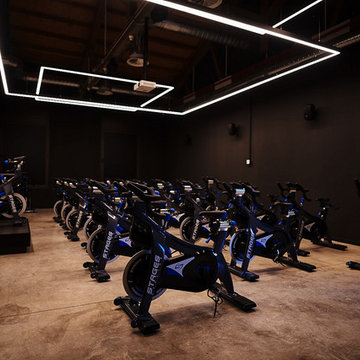
Sala de spinning
Diseño de estudio de yoga industrial grande con paredes negras, suelo de cemento y suelo gris
Diseño de estudio de yoga industrial grande con paredes negras, suelo de cemento y suelo gris
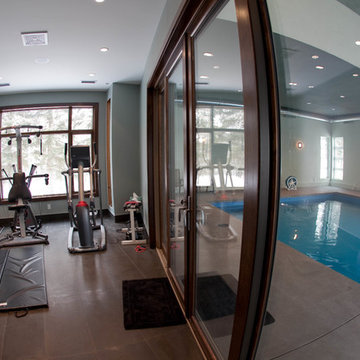
Bowood Homes
Imagen de gimnasio multiusos actual de tamaño medio con paredes grises, suelo de cemento y suelo marrón
Imagen de gimnasio multiusos actual de tamaño medio con paredes grises, suelo de cemento y suelo marrón
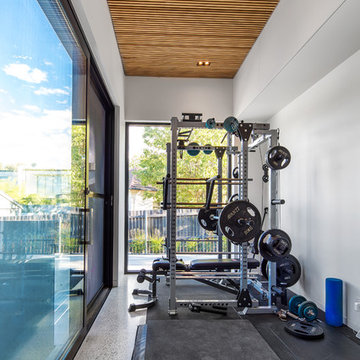
Home gym wing.
Foto de gimnasio actual pequeño con paredes blancas, suelo de cemento y suelo blanco
Foto de gimnasio actual pequeño con paredes blancas, suelo de cemento y suelo blanco
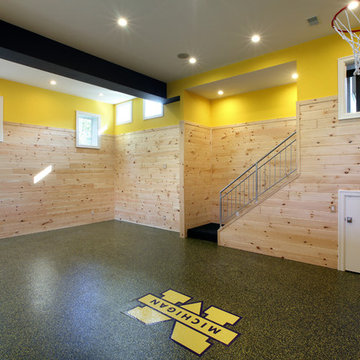
A unique combination of stone, siding and window adds plenty of charm to this Craftsman-inspired design. Pillars at the front door invite guests inside, where a spacious floor plan makes them feel at home. At the center of the plan is the large family kitchen, which includes a convenient island with built-in table and a private hearth room. The foyer leads to the spacious living room which features a fireplace. At night, enjoy your private master suite, which boasts a serene sitting room, a roomy bath and a personal patio. Upstairs are three additional bedrooms and baths and a loft, while the lower level contains a famly room, office, guest bedroom and handy kids activity area.
Photographer: Chuck Heiney
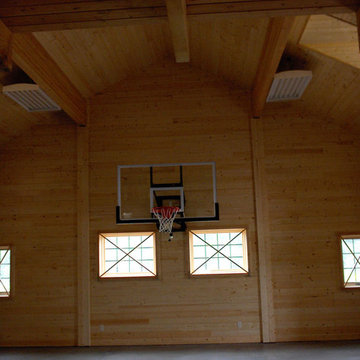
Finished indoor gym with basketball hoop.
Imagen de pista deportiva cubierta rústica grande con paredes marrones y suelo de cemento
Imagen de pista deportiva cubierta rústica grande con paredes marrones y suelo de cemento
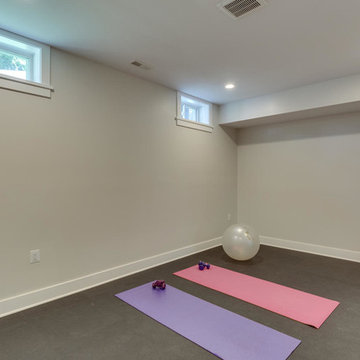
A multipurpose home gym, equipped with wall-mounted TV (not shown), can accommodate all of the family's exercise needs.
Imagen de gimnasio multiusos de estilo americano de tamaño medio con paredes beige, suelo de cemento y suelo gris
Imagen de gimnasio multiusos de estilo americano de tamaño medio con paredes beige, suelo de cemento y suelo gris
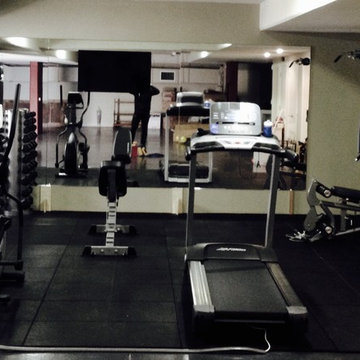
Luxury Home Gym Design: WaterRower, Multi Gym Station, Treadmill, Elliptical, Free Weights, Bench,Boxing Bag set up, Mirrors and Flooring, TV w Sonos
Foto de gimnasio multiusos minimalista de tamaño medio con paredes beige y suelo de cemento
Foto de gimnasio multiusos minimalista de tamaño medio con paredes beige y suelo de cemento

This beautiful MossCreek custom designed home is very unique in that it features the rustic styling that MossCreek is known for, while also including stunning midcentury interior details and elements. The clients wanted a mountain home that blended in perfectly with its surroundings, but also served as a reminder of their primary residence in Florida. Perfectly blended together, the result is another MossCreek home that accurately reflects a client's taste.
Custom Home Design by MossCreek.
Construction by Rick Riddle.
Photography by Dustin Peck Photography.
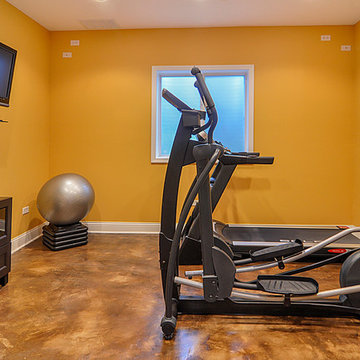
Rachael Ormond
Foto de gimnasio clásico grande con paredes amarillas y suelo de cemento
Foto de gimnasio clásico grande con paredes amarillas y suelo de cemento
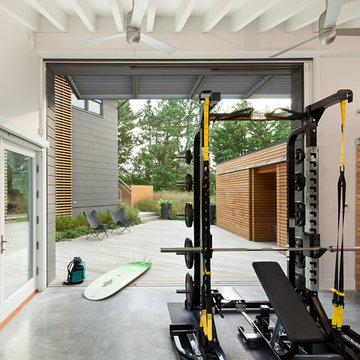
Sam Oberter Photography
Diseño de gimnasio multiusos actual con paredes blancas y suelo de cemento
Diseño de gimnasio multiusos actual con paredes blancas y suelo de cemento
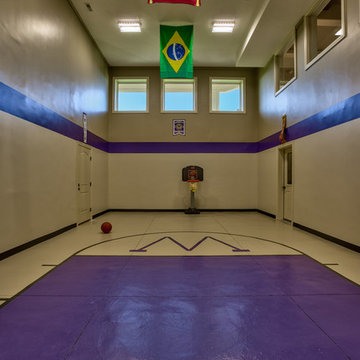
Amoura Productions
Sallie Elliott, Allied ASID
Modelo de pista deportiva cubierta contemporánea con paredes púrpuras y suelo de cemento
Modelo de pista deportiva cubierta contemporánea con paredes púrpuras y suelo de cemento
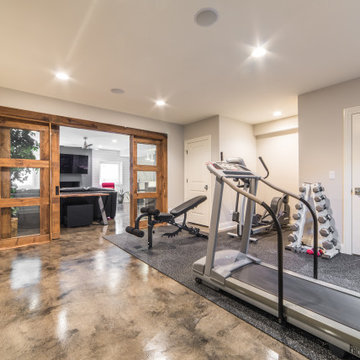
Diseño de gimnasio multiusos ecléctico de tamaño medio con suelo de cemento y suelo multicolor
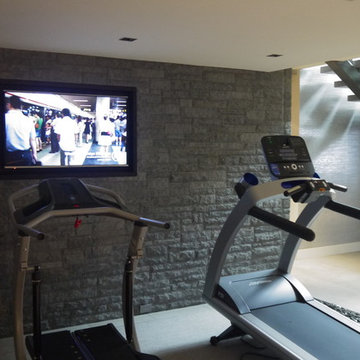
System control by wall mounted iPad
Imagen de gimnasio multiusos contemporáneo de tamaño medio con paredes blancas y suelo de cemento
Imagen de gimnasio multiusos contemporáneo de tamaño medio con paredes blancas y suelo de cemento
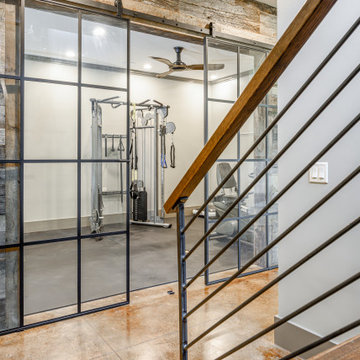
Custom-built in-home gym, in front of the stairs
Modelo de sala de pesas rural de tamaño medio con paredes beige, suelo de cemento y suelo marrón
Modelo de sala de pesas rural de tamaño medio con paredes beige, suelo de cemento y suelo marrón
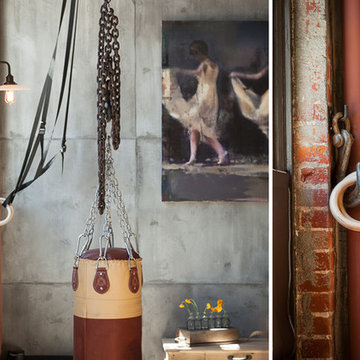
Interior Design: Muratore Corp Designer, Cindy Bayon | Construction + Millwork: Muratore Corp | Photography: Scott Hargis
Foto de gimnasio urbano de tamaño medio con paredes multicolor y suelo de cemento
Foto de gimnasio urbano de tamaño medio con paredes multicolor y suelo de cemento

Builder: AVB Inc.
Interior Design: Vision Interiors by Visbeen
Photographer: Ashley Avila Photography
The Holloway blends the recent revival of mid-century aesthetics with the timelessness of a country farmhouse. Each façade features playfully arranged windows tucked under steeply pitched gables. Natural wood lapped siding emphasizes this homes more modern elements, while classic white board & batten covers the core of this house. A rustic stone water table wraps around the base and contours down into the rear view-out terrace.
Inside, a wide hallway connects the foyer to the den and living spaces through smooth case-less openings. Featuring a grey stone fireplace, tall windows, and vaulted wood ceiling, the living room bridges between the kitchen and den. The kitchen picks up some mid-century through the use of flat-faced upper and lower cabinets with chrome pulls. Richly toned wood chairs and table cap off the dining room, which is surrounded by windows on three sides. The grand staircase, to the left, is viewable from the outside through a set of giant casement windows on the upper landing. A spacious master suite is situated off of this upper landing. Featuring separate closets, a tiled bath with tub and shower, this suite has a perfect view out to the rear yard through the bedrooms rear windows. All the way upstairs, and to the right of the staircase, is four separate bedrooms. Downstairs, under the master suite, is a gymnasium. This gymnasium is connected to the outdoors through an overhead door and is perfect for athletic activities or storing a boat during cold months. The lower level also features a living room with view out windows and a private guest suite.
299 ideas para gimnasios con suelo de madera pintada y suelo de cemento
6
